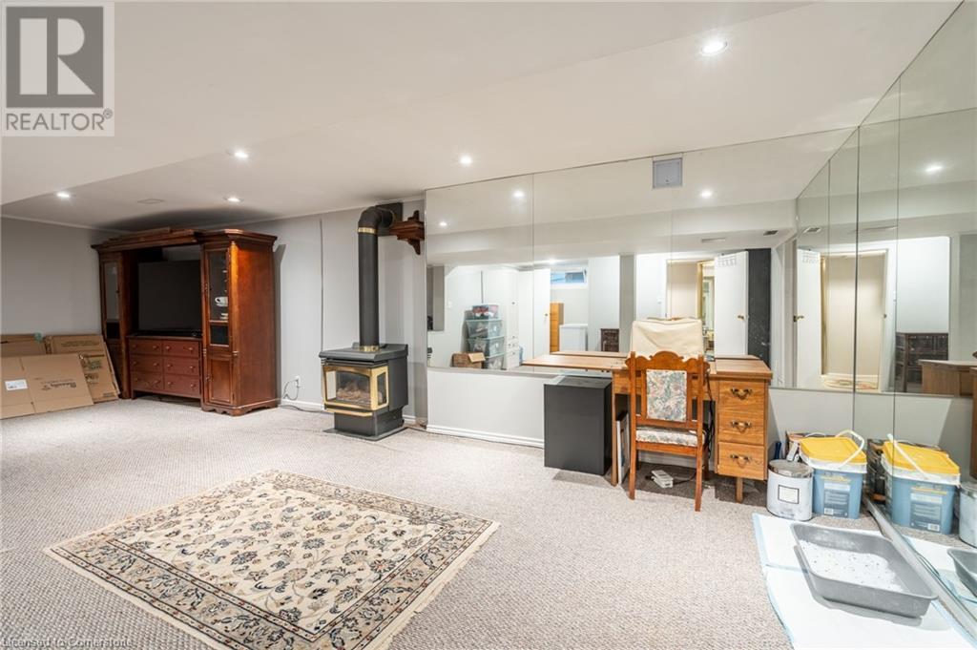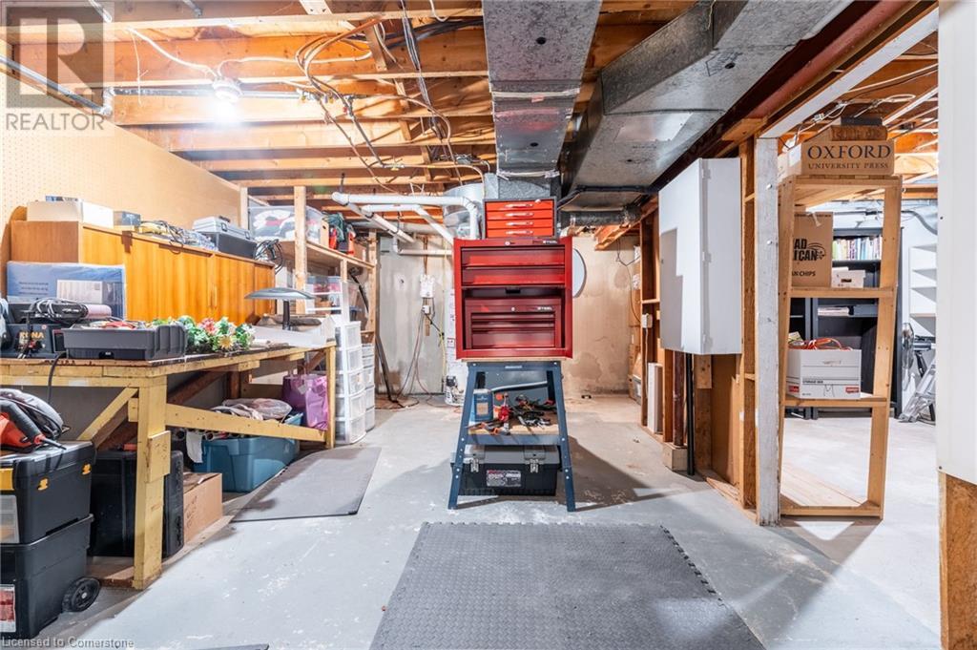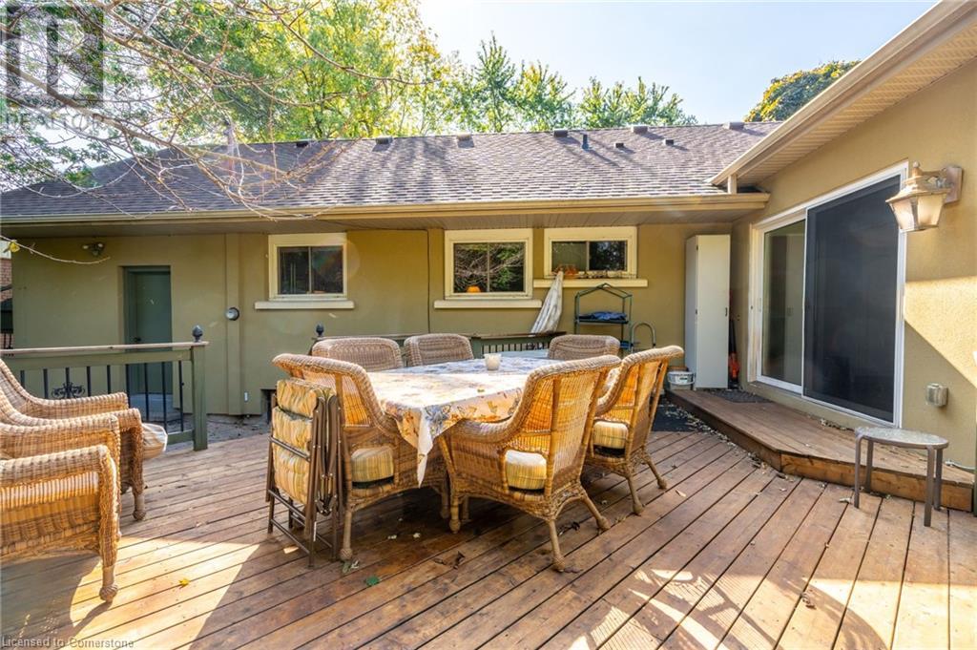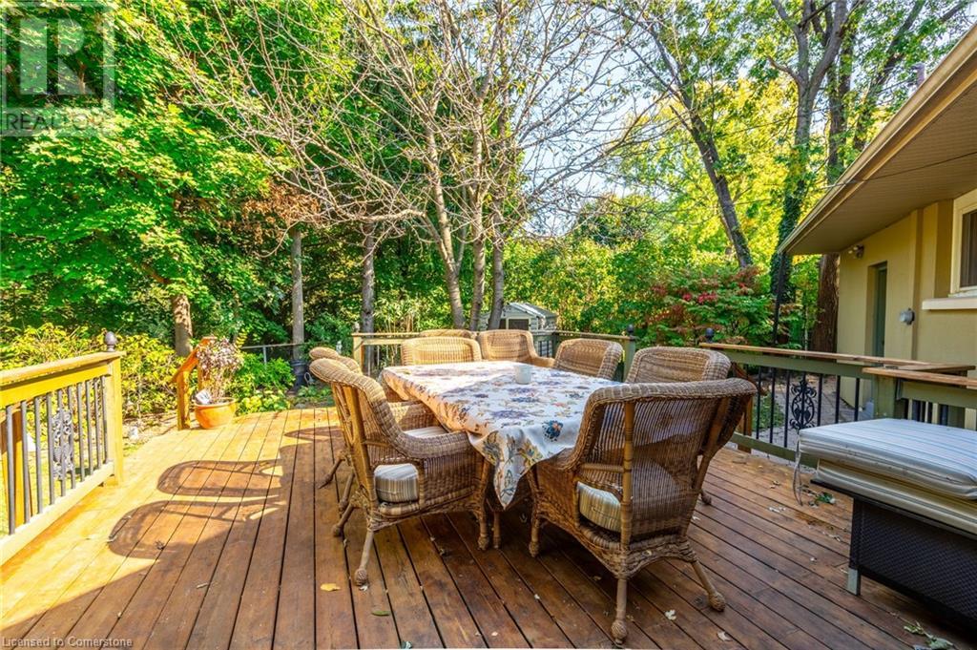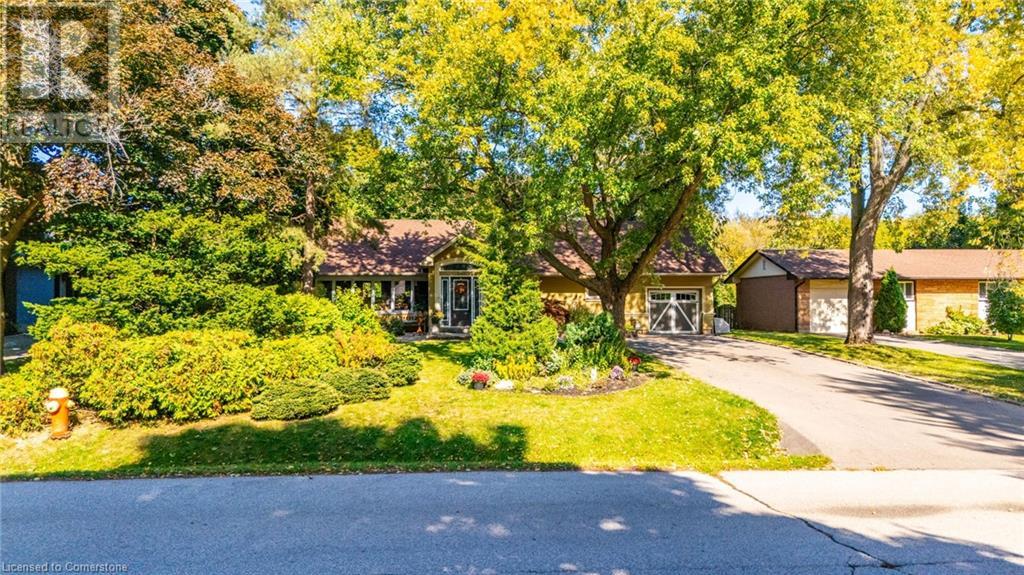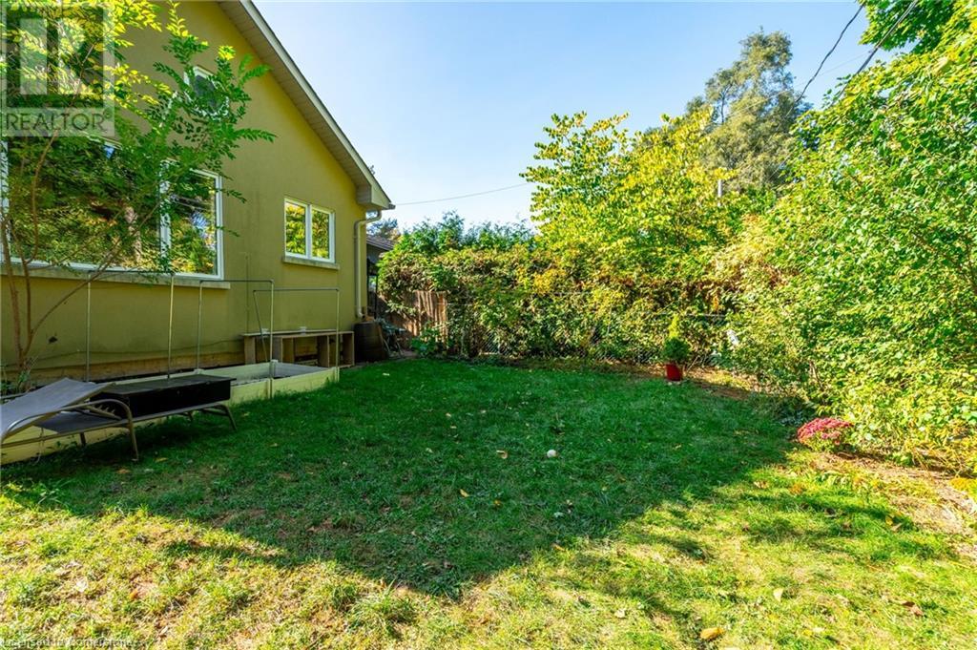- Home
- Services
- Homes For Sale Property Listings
- Neighbourhood
- Reviews
- Downloads
- Blog
- Contact
- Trusted Partners
1307 Ingledene Drive Oakville, Ontario L6H 2J1
4 Bedroom
3 Bathroom
1621 sqft
Bungalow
Central Air Conditioning
$1,349,900
You’ve just found the perfect bungalow you’ve been searching for, located in the heart of Oakville’s highly sought-after Falgarwood neighbourhood. Situated on a quiet, tree-lined street, this 3+1 bedroom, 3-bath bungalow offers over 1,600 square feet of custom-designed, well-appointed space. A spacious primary suite with ensuite, formal living and dining room offering a gas fireplace with a beautiful marble mantle, an addition for the newer kitchen and family room space with an expansive deck overlooking the private, fully-fenced backyard. Numerous upgrades over the years include windows, roof, furnace, air conditioner, in-ground sprinkler system, and eavestroughs with leave guard system. Located just minutes from top-rated schools, parks, shopping, and easy access to the QEW, this home is the perfect blend of convenience and tranquillity. (id:58671)
Property Details
| MLS® Number | 40666145 |
| Property Type | Single Family |
| AmenitiesNearBy | Park, Place Of Worship, Schools |
| CommunityFeatures | Community Centre |
| ParkingSpaceTotal | 5 |
Building
| BathroomTotal | 3 |
| BedroomsAboveGround | 3 |
| BedroomsBelowGround | 1 |
| BedroomsTotal | 4 |
| Appliances | Dishwasher, Dryer, Refrigerator, Stove, Washer |
| ArchitecturalStyle | Bungalow |
| BasementDevelopment | Finished |
| BasementType | Partial (finished) |
| ConstructionStyleAttachment | Detached |
| CoolingType | Central Air Conditioning |
| ExteriorFinish | Stucco |
| HeatingFuel | Natural Gas |
| StoriesTotal | 1 |
| SizeInterior | 1621 Sqft |
| Type | House |
| UtilityWater | Municipal Water |
Parking
| Attached Garage |
Land
| AccessType | Road Access |
| Acreage | No |
| LandAmenities | Park, Place Of Worship, Schools |
| Sewer | Municipal Sewage System |
| SizeDepth | 125 Ft |
| SizeFrontage | 72 Ft |
| SizeTotalText | Under 1/2 Acre |
| ZoningDescription | Rl7-0 |
Rooms
| Level | Type | Length | Width | Dimensions |
|---|---|---|---|---|
| Basement | Utility Room | 17'9'' x 21'2'' | ||
| Basement | Storage | 11'0'' x 17'11'' | ||
| Basement | Recreation Room | 15'2'' x 25'10'' | ||
| Basement | Bedroom | 9'0'' x 9'9'' | ||
| Basement | 3pc Bathroom | 4'0'' x 8'3'' | ||
| Main Level | Primary Bedroom | 11'0'' x 13'11'' | ||
| Main Level | Living Room | 12'0'' x 22'1'' | ||
| Main Level | Laundry Room | 11'1'' x 7'4'' | ||
| Main Level | Kitchen | 11'10'' x 10'7'' | ||
| Main Level | Foyer | 12'0'' x 7'0'' | ||
| Main Level | Den | 11'10'' x 10'4'' | ||
| Main Level | Bedroom | 12'0'' x 9'0'' | ||
| Main Level | Bedroom | 8'6'' x 11'0'' | ||
| Main Level | 4pc Bathroom | Measurements not available | ||
| Main Level | 4pc Bathroom | Measurements not available |
https://www.realtor.ca/real-estate/27559795/1307-ingledene-drive-oakville
Interested?
Contact us for more information

































