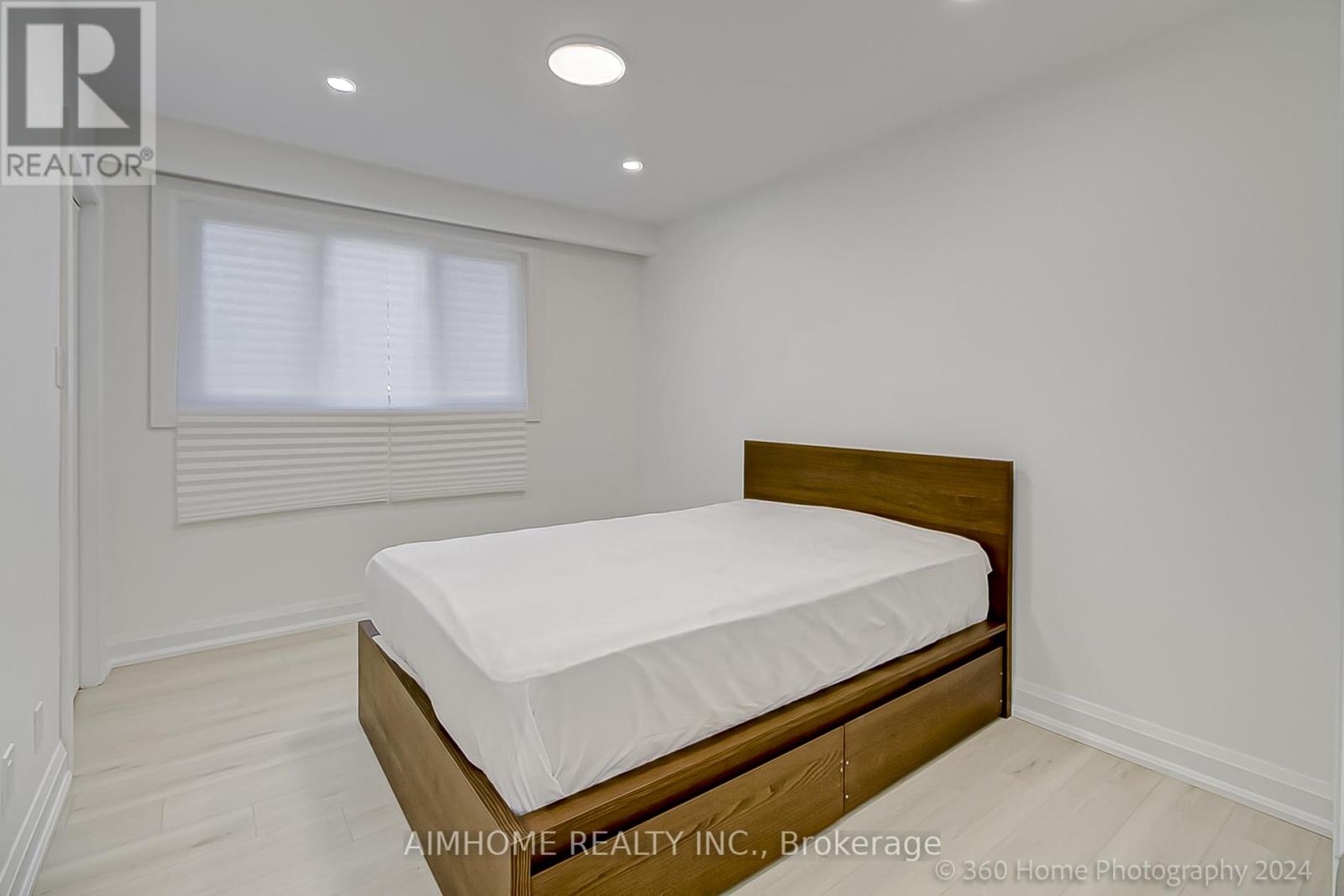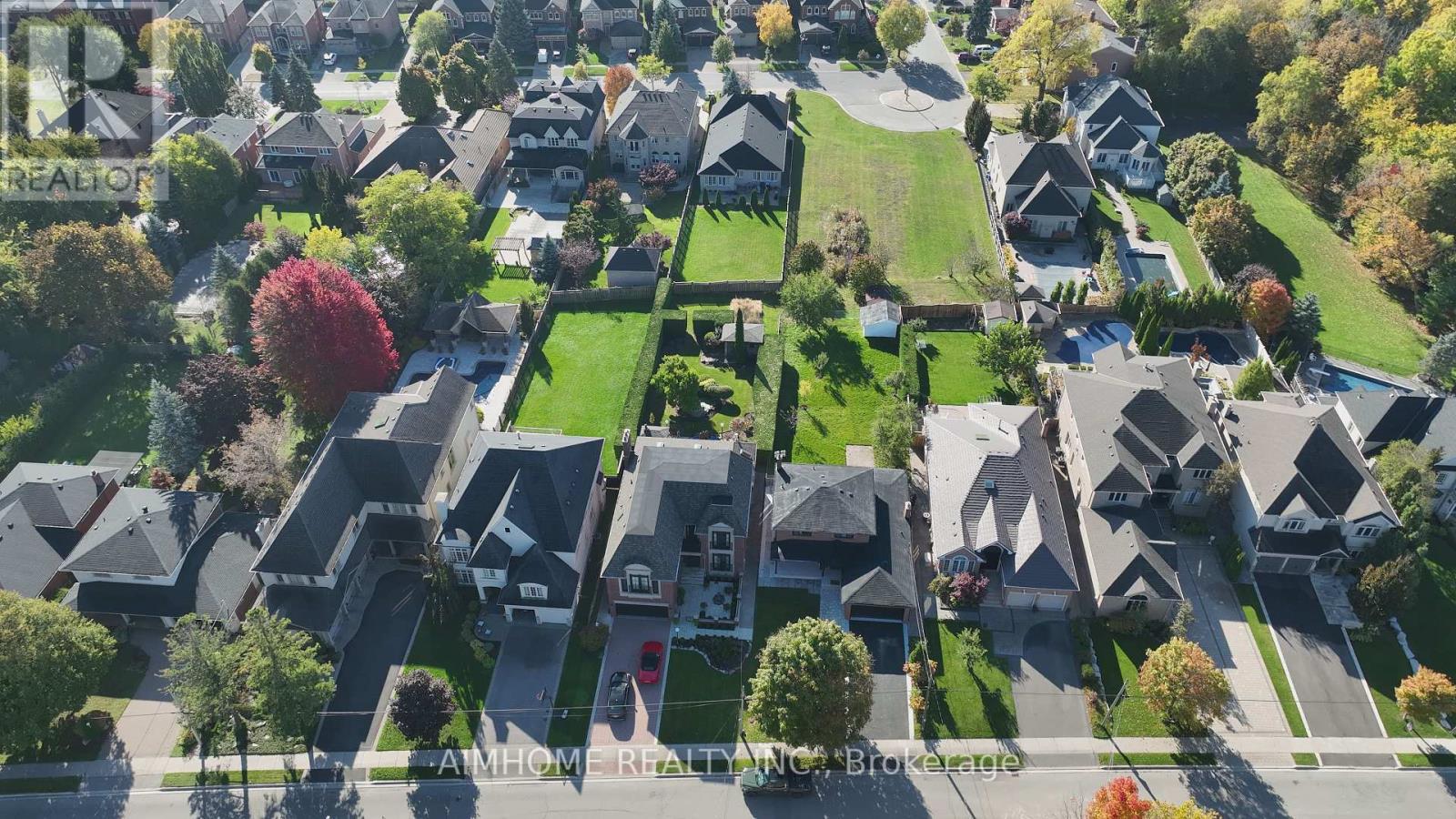- Home
- Services
- Homes For Sale Property Listings
- Neighbourhood
- Reviews
- Downloads
- Blog
- Contact
- Trusted Partners
179 Oxford Street Richmond Hill, Ontario L4C 4L6
6 Bedroom
3 Bathroom
Fireplace
Forced Air
$2,299,000
Endless Opportunities Here! Live or To Design / Build The Current Home To Your Desire. This Newly Renovated 4-Bedroom Home Nested In The Highly Sought After Mill Pond Community Of Richmond Hill Amongst Estate Homes. This Home Sits On A Generous Premium 52.82x200.13 ft Lots And Features A Beautifully Stone Porch And Landscaped Front Yard. Inside, A Modern Kitchen With Quartz Countertop and Backsplash, Complemented By Pot Lights Throughout. Enjoy The Sunrooms With Walkouts, Perfect For Relaxation. The Walk-Up Basement Offers potential In-Law or Guest Suites. This Property Is Close To Top-Rated Schools, Parks, Shopping Centers, Dining, Walking Trails and A Hospital. Private and Dead-End Street, Loaded With Charm And Well Maintained. South-facing Lot Intimate Yet Completed Unobstructed With A Serene Setting For Outdoor Entertaining or Simply Enjoying The Peaceful Surroundings. An Elegant And Comfortable Home Waiting To Be Yours! **** EXTRAS **** A Garden Shed (id:58671)
Property Details
| MLS® Number | N9418264 |
| Property Type | Single Family |
| Community Name | Mill Pond |
| ParkingSpaceTotal | 8 |
Building
| BathroomTotal | 3 |
| BedroomsAboveGround | 4 |
| BedroomsBelowGround | 2 |
| BedroomsTotal | 6 |
| Amenities | Fireplace(s) |
| Appliances | Garage Door Opener Remote(s), Dryer, Garage Door Opener, Microwave, Range, Refrigerator, Stove, Washer, Window Coverings |
| BasementDevelopment | Finished |
| BasementType | N/a (finished) |
| ConstructionStyleAttachment | Detached |
| ExteriorFinish | Brick |
| FireplacePresent | Yes |
| FireplaceTotal | 1 |
| FlooringType | Vinyl, Ceramic |
| FoundationType | Concrete |
| HalfBathTotal | 2 |
| HeatingFuel | Natural Gas |
| HeatingType | Forced Air |
| StoriesTotal | 2 |
| Type | House |
| UtilityWater | Municipal Water |
Parking
| Garage |
Land
| Acreage | No |
| Sewer | Sanitary Sewer |
| SizeDepth | 200 Ft ,1 In |
| SizeFrontage | 52 Ft ,9 In |
| SizeIrregular | 52.82 X 200.13 Ft |
| SizeTotalText | 52.82 X 200.13 Ft |
Rooms
| Level | Type | Length | Width | Dimensions |
|---|---|---|---|---|
| Second Level | Primary Bedroom | 4.55 m | 3.35 m | 4.55 m x 3.35 m |
| Second Level | Bedroom 2 | 3.84 m | 2.84 m | 3.84 m x 2.84 m |
| Second Level | Bedroom 3 | 3.05 m | 2.9 m | 3.05 m x 2.9 m |
| Second Level | Bedroom 4 | 2.79 m | 2.57 m | 2.79 m x 2.57 m |
| Main Level | Living Room | 4.85 m | 4.01 m | 4.85 m x 4.01 m |
| Main Level | Dining Room | 3.53 m | 2.97 m | 3.53 m x 2.97 m |
| Main Level | Kitchen | 3.66 m | 3.38 m | 3.66 m x 3.38 m |
| Main Level | Eating Area | 4.42 m | 1.93 m | 4.42 m x 1.93 m |
| Main Level | Family Room | 5.77 m | 3.58 m | 5.77 m x 3.58 m |
| Main Level | Laundry Room | 1.88 m | 3.56 m | 1.88 m x 3.56 m |
| In Between | Sunroom | 3.76 m | 2.87 m | 3.76 m x 2.87 m |
| In Between | Utility Room | 6.45 m | 2.87 m | 6.45 m x 2.87 m |
Utilities
| Sewer | Available |
https://www.realtor.ca/real-estate/27560924/179-oxford-street-richmond-hill-mill-pond-mill-pond
Interested?
Contact us for more information









































