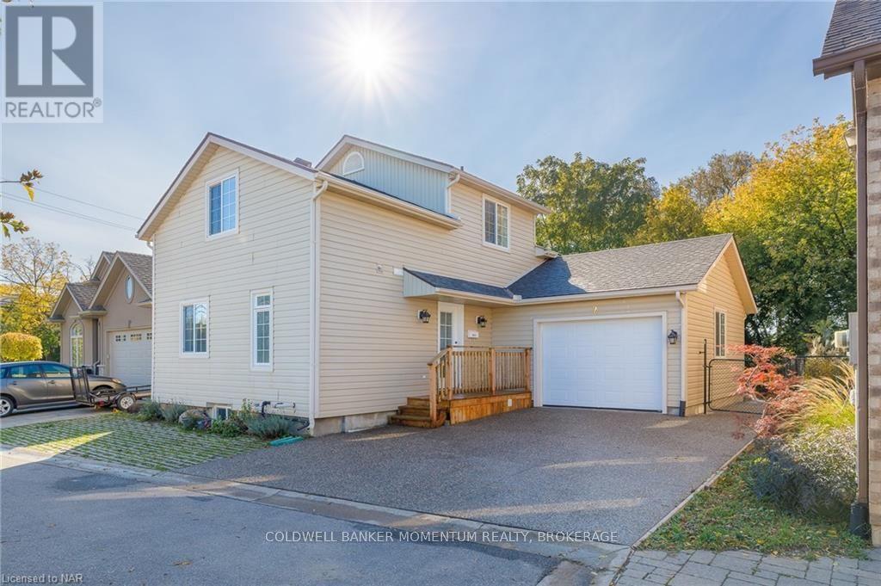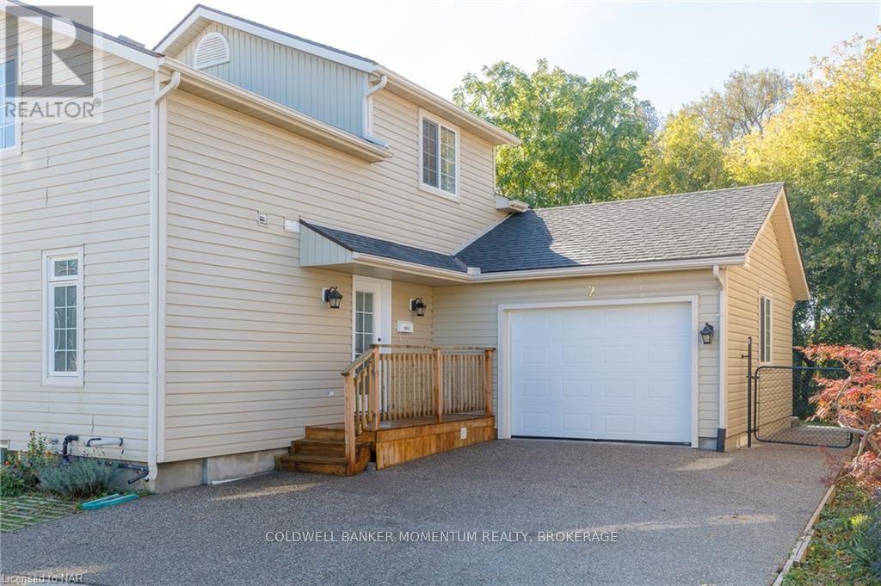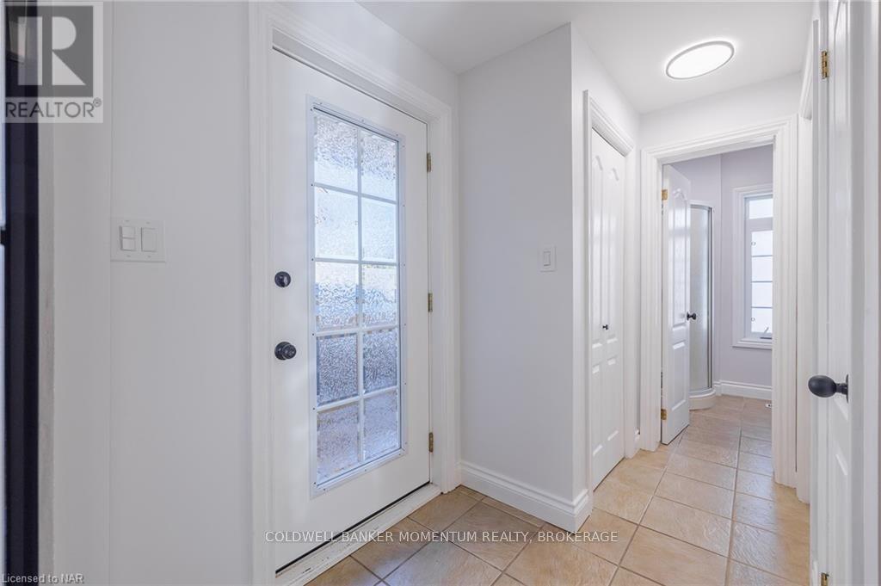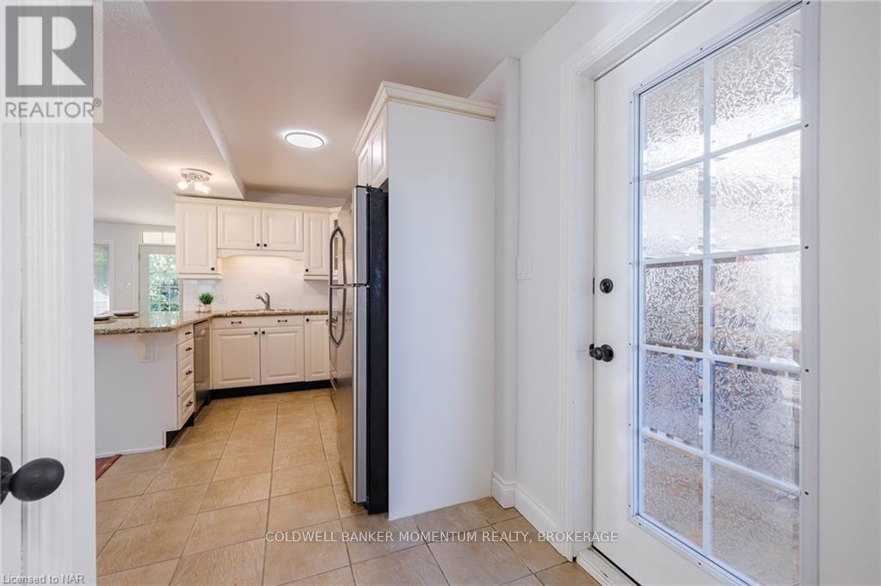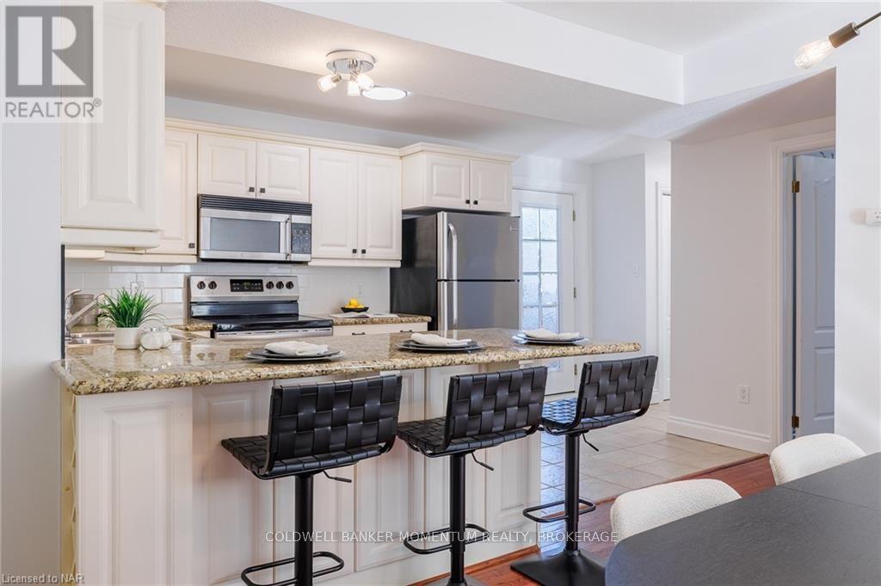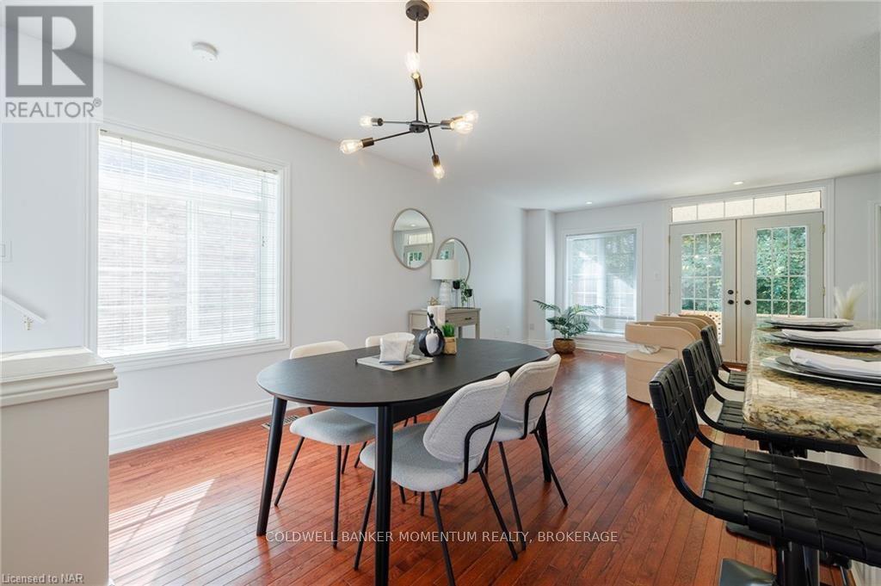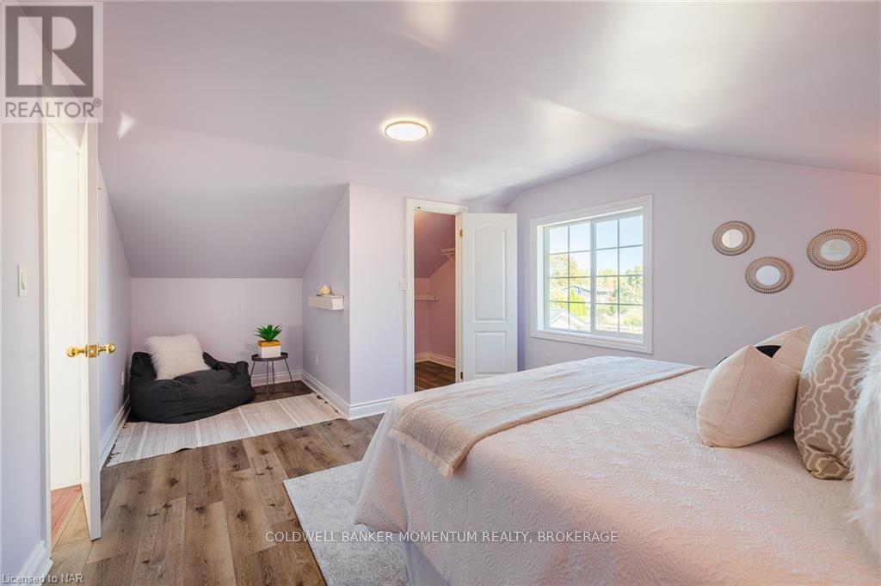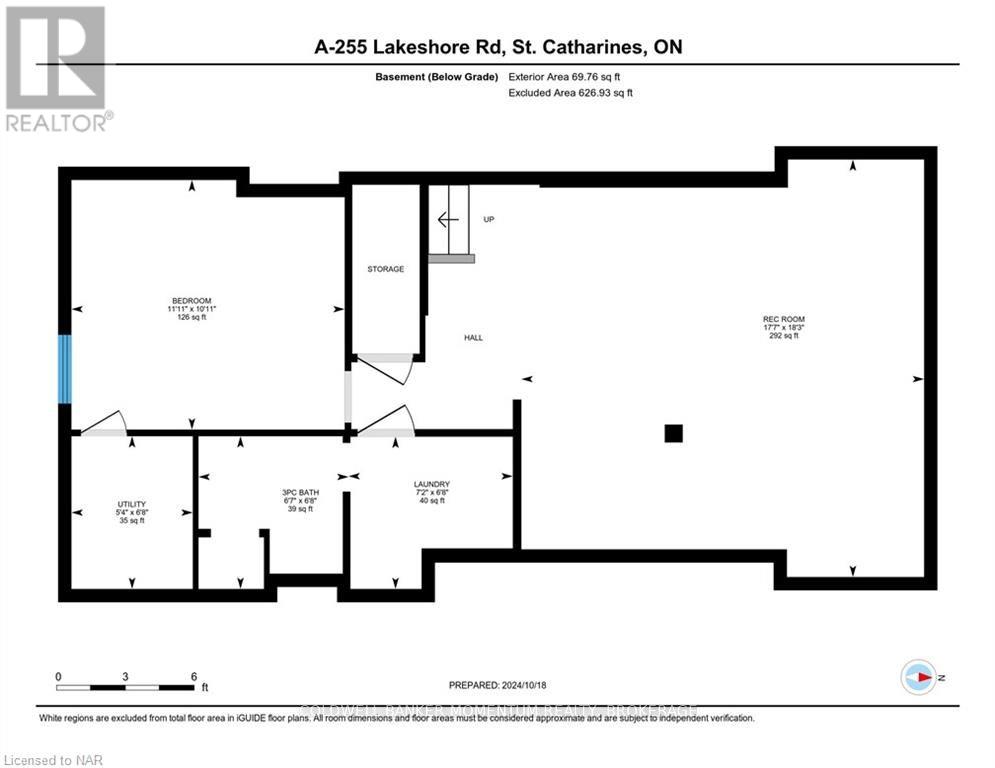- Home
- Services
- Homes For Sale Property Listings
- Neighbourhood
- Reviews
- Downloads
- Blog
- Contact
- Trusted Partners
255a Lakeshore Road St. Catharines, Ontario L2M 1R9
4 Bedroom
3 Bathroom
Central Air Conditioning
Forced Air
$739,900
Welcome to 255A Lakeshore Road offering a gorgeous ravine lot and backing onto Walker's Creek! This move-in ready home is situated on a private laneway, in the North-end of St. Catharines and near Lock One of the Welland Canal known for it's famous bicycle and walking trail. It is also only minutes from Lake Ontario and beautiful Sunset Beach! With no rear neighbours directly behind the house you can enjoy a private peaceful quiet coffee in the morning sitting on the large rear covered deck overlooking beautiful Walkers Creek while being entertained by the wonderful wildlife (birds, rabbits, dear and beavers) that come with being on a ravine and a creek. This home features 3-4 bedrooms, 3 full bathrooms and a fully finished basement. The open concept main floor is perfect for entertaining and also has a bedroom with ensuite privilege. The second floor includes a bonus living space, a bathroom with a deep soaker tub and a separate shower, and 2 spacious bedrooms both with walk-in closets. The fully finished basement has just had new carpet installed in October 2024 and includes a large living space, a 3 piece bathroom, a potential 4th bedroom and a dedicated laundry room. This home has an attached 1.5 car garage, a double wide exposed aggregate concrete driveway and sidewalk leading to the fenced backyard and the large covered wood deck. This home is in a fantastic area with walking trails and parks located within walking distance. It is also on a bus route and close to shopping, schools and other amenities. Book your showing today! (id:58671)
Property Details
| MLS® Number | X9420149 |
| Property Type | Single Family |
| Community Name | 437 - Lakeshore |
| EquipmentType | Water Heater |
| ParkingSpaceTotal | 2 |
| RentalEquipmentType | Water Heater |
Building
| BathroomTotal | 3 |
| BedroomsAboveGround | 3 |
| BedroomsBelowGround | 1 |
| BedroomsTotal | 4 |
| Appliances | Dishwasher, Microwave, Window Coverings |
| BasementDevelopment | Finished |
| BasementType | Full (finished) |
| ConstructionStyleAttachment | Detached |
| CoolingType | Central Air Conditioning |
| ExteriorFinish | Vinyl Siding |
| FoundationType | Stone, Block |
| HeatingFuel | Natural Gas |
| HeatingType | Forced Air |
| StoriesTotal | 2 |
| Type | House |
| UtilityWater | Municipal Water |
Parking
| Attached Garage |
Land
| Acreage | No |
| Sewer | Sanitary Sewer |
| SizeDepth | 95 Ft ,2 In |
| SizeFrontage | 9 Ft ,10 In |
| SizeIrregular | 9.88 X 95.17 Ft |
| SizeTotalText | 9.88 X 95.17 Ft|under 1/2 Acre |
| ZoningDescription | R1 |
Rooms
| Level | Type | Length | Width | Dimensions |
|---|---|---|---|---|
| Second Level | Primary Bedroom | 5.74 m | 3.78 m | 5.74 m x 3.78 m |
| Second Level | Family Room | 4.11 m | 3 m | 4.11 m x 3 m |
| Second Level | Bedroom | 5.79 m | 3.91 m | 5.79 m x 3.91 m |
| Second Level | Bathroom | 1.93 m | 4.01 m | 1.93 m x 4.01 m |
| Basement | Recreational, Games Room | 5.56 m | 5.36 m | 5.56 m x 5.36 m |
| Basement | Bedroom | 3.33 m | 3.63 m | 3.33 m x 3.63 m |
| Basement | Bathroom | 2.03 m | 2.01 m | 2.03 m x 2.01 m |
| Main Level | Kitchen | 5.94 m | 3.27 m | 5.94 m x 3.27 m |
| Main Level | Dining Room | 2.82 m | 3.2 m | 2.82 m x 3.2 m |
| Main Level | Living Room | 5.92 m | 3.73 m | 5.92 m x 3.73 m |
| Main Level | Bathroom | 22.33 m | 1.85 m | 22.33 m x 1.85 m |
| Main Level | Bedroom | 3.73 m | 3.84 m | 3.73 m x 3.84 m |
Interested?
Contact us for more information

