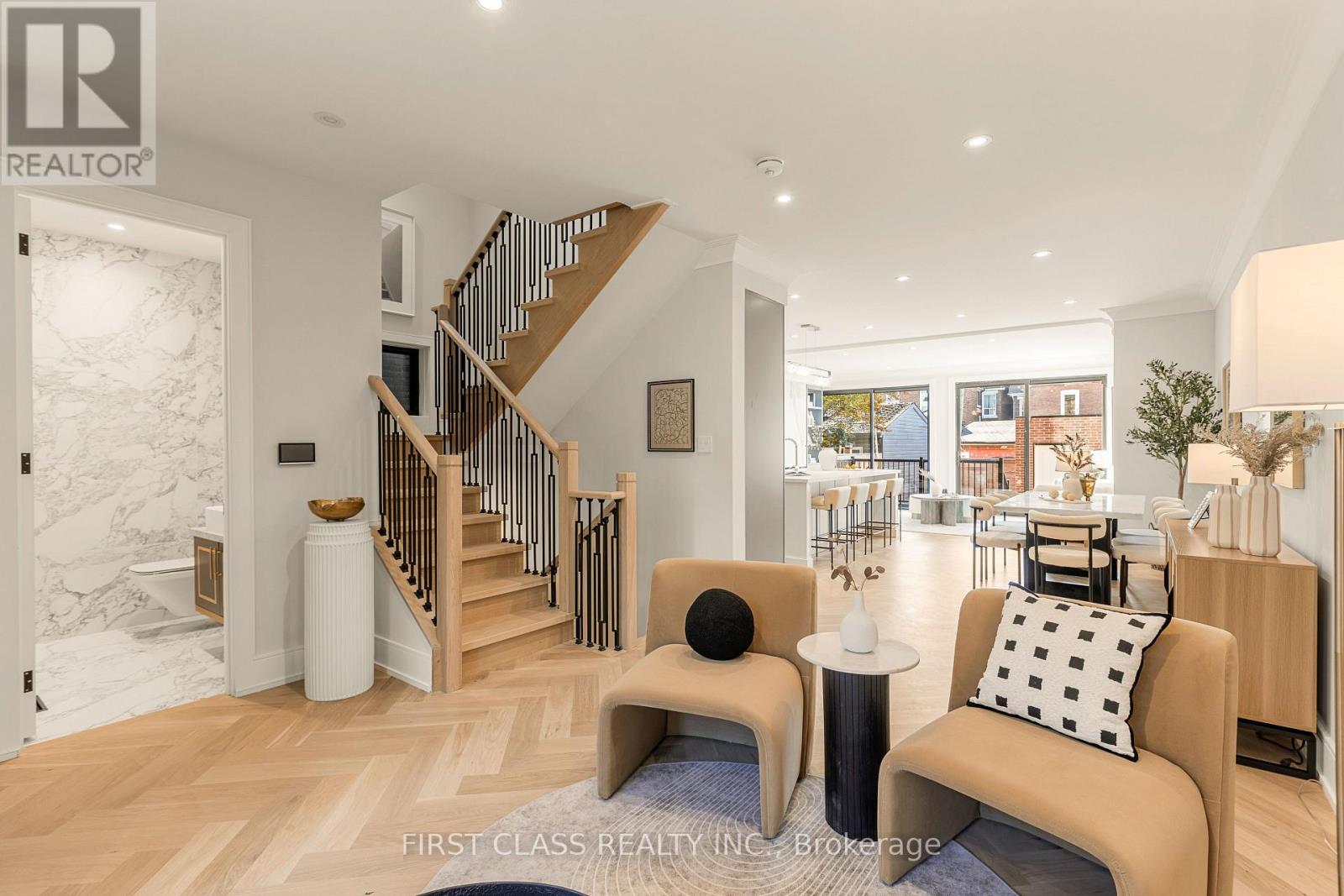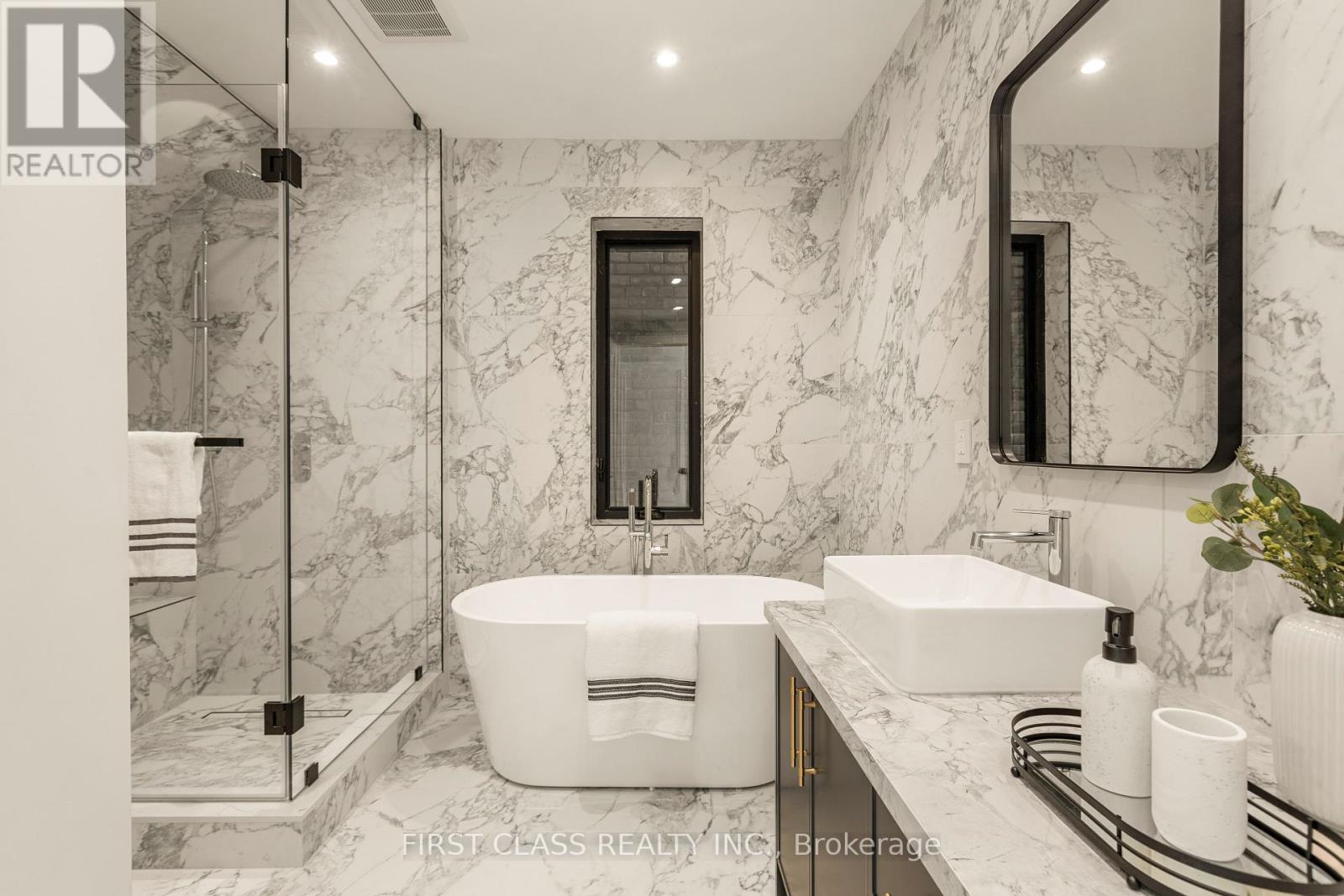- Home
- Services
- Homes For Sale Property Listings
- Neighbourhood
- Reviews
- Downloads
- Blog
- Contact
- Trusted Partners
144 Beatrice Street Toronto, Ontario M6J 2T3
5 Bedroom
4 Bathroom
Central Air Conditioning
Forced Air
$3,680,000
Welcome to the heart of Trinity Bellwoods Park! This tastefully designed home sits on a spacious 25-foot wide lot, offering a perfect blend of colonial elegance and modern aesthetics. Step into luxurious urban living with this transitional-style property, where classic meets contemporary. The open-concept main floor creates a seamless flow between formal living and dining areas and a casual family space, centered around a meticulously crafted chefs kitchen, complete with top-of-the-line Miele appliances. This sun-drenched home is the ideal place to start your day. The home features two primary bedrooms, one on the second floor and another on the third, each boasting a spa-inspired ensuite bathroom. Relax with your morning coffee on the walkout balcony. The multi-purpose basement offers a charming recreation room and additional bedroom space. With a separate entrance, it provides endless possibilities for use. This stunning property wont last long book your showing today! **** EXTRAS **** Miele Appliances New , All Existing Lighting Fixture, Washer/Dyer (id:58671)
Property Details
| MLS® Number | C9418282 |
| Property Type | Single Family |
| Community Name | Trinity-Bellwoods |
| Features | Lane |
| ParkingSpaceTotal | 2 |
Building
| BathroomTotal | 4 |
| BedroomsAboveGround | 4 |
| BedroomsBelowGround | 1 |
| BedroomsTotal | 5 |
| BasementDevelopment | Finished |
| BasementFeatures | Separate Entrance |
| BasementType | N/a (finished) |
| ConstructionStyleAttachment | Semi-detached |
| CoolingType | Central Air Conditioning |
| ExteriorFinish | Brick |
| FlooringType | Hardwood |
| FoundationType | Unknown |
| HalfBathTotal | 1 |
| HeatingFuel | Natural Gas |
| HeatingType | Forced Air |
| StoriesTotal | 2 |
| Type | House |
| UtilityWater | Municipal Water |
Parking
| Detached Garage |
Land
| Acreage | No |
| Sewer | Sanitary Sewer |
| SizeDepth | 102 Ft |
| SizeFrontage | 25 Ft |
| SizeIrregular | 25 X 102 Ft |
| SizeTotalText | 25 X 102 Ft |
Rooms
| Level | Type | Length | Width | Dimensions |
|---|---|---|---|---|
| Second Level | Primary Bedroom | 5.6 m | 4.7 m | 5.6 m x 4.7 m |
| Second Level | Bedroom 2 | 4.32 m | 3.02 m | 4.32 m x 3.02 m |
| Second Level | Bedroom 3 | 3.38 m | 3.28 m | 3.38 m x 3.28 m |
| Third Level | Primary Bedroom | 5.24 m | 3.7 m | 5.24 m x 3.7 m |
| Basement | Kitchen | 3.23 m | 2.62 m | 3.23 m x 2.62 m |
| Basement | Bedroom | 4.5 m | 2.8 m | 4.5 m x 2.8 m |
| Basement | Recreational, Games Room | 9 m | 3.65 m | 9 m x 3.65 m |
| Main Level | Living Room | 4.72 m | 3.66 m | 4.72 m x 3.66 m |
| Main Level | Dining Room | 5.6 m | 4.7 m | 5.6 m x 4.7 m |
| Main Level | Kitchen | 3.94 m | 3.23 m | 3.94 m x 3.23 m |
| Main Level | Family Room | 3.2 m | 3.1 m | 3.2 m x 3.1 m |
Interested?
Contact us for more information









































