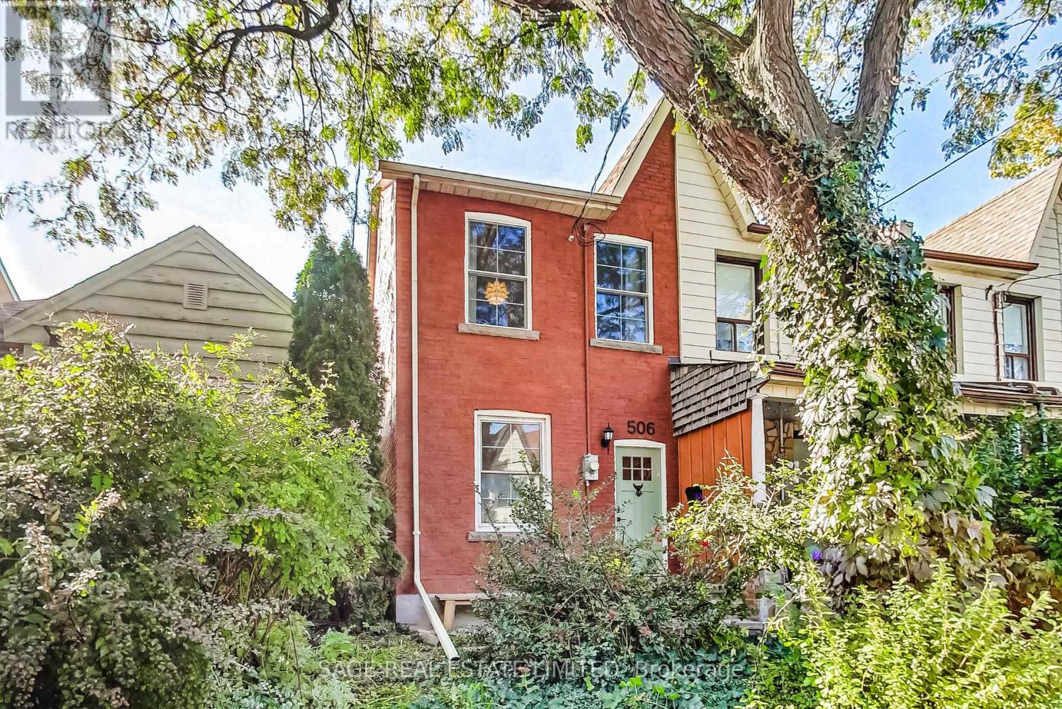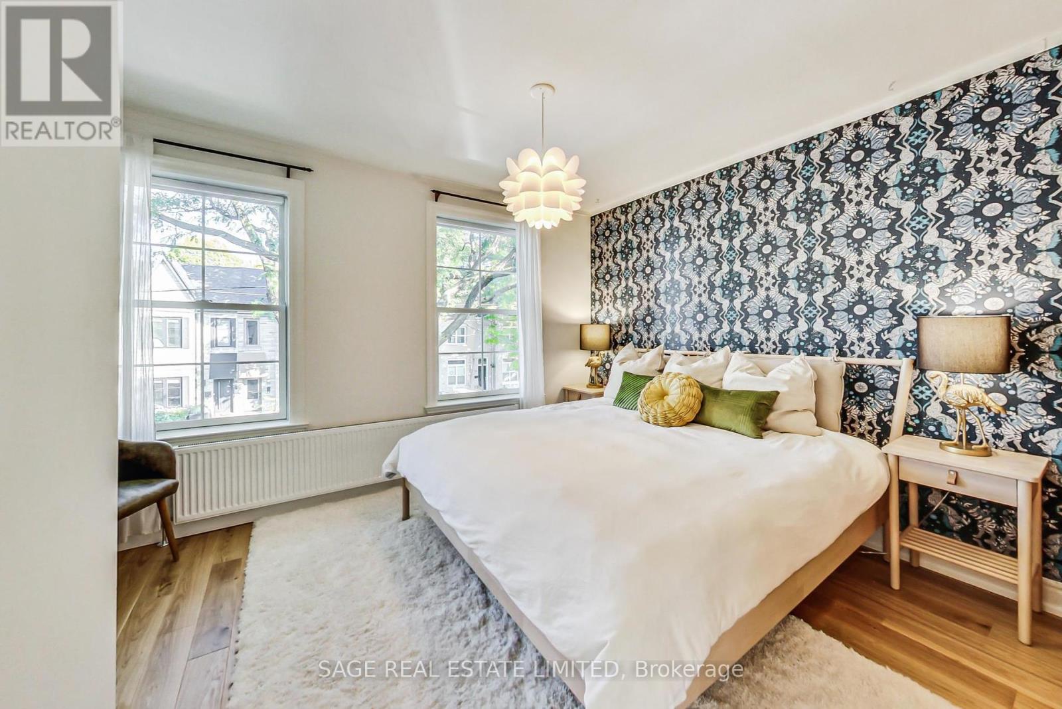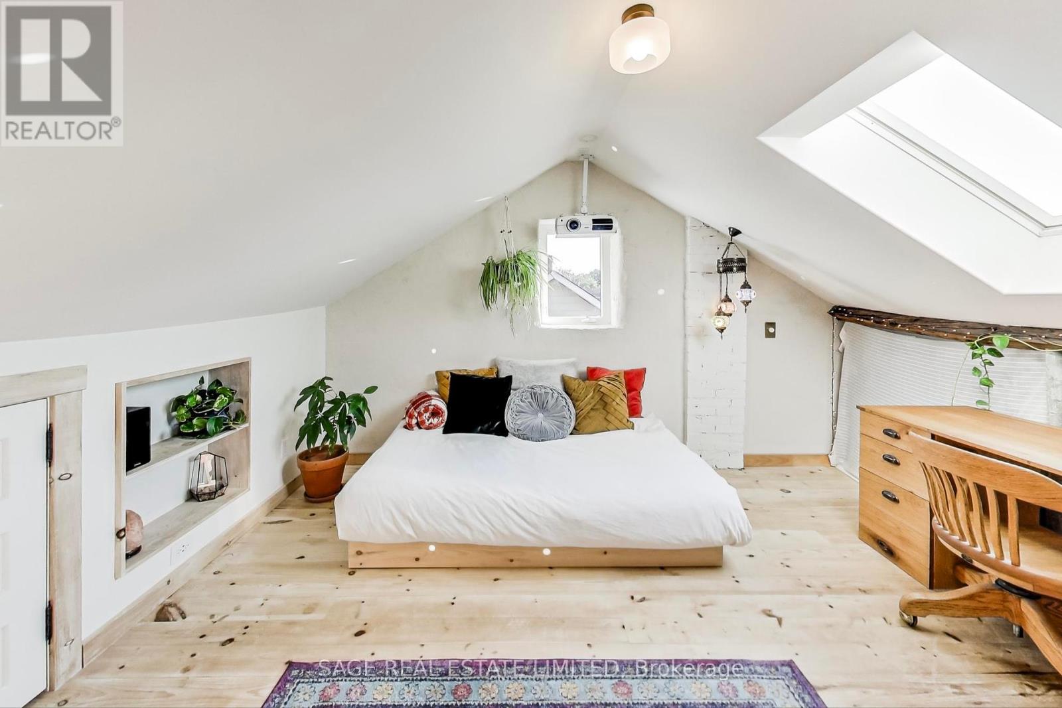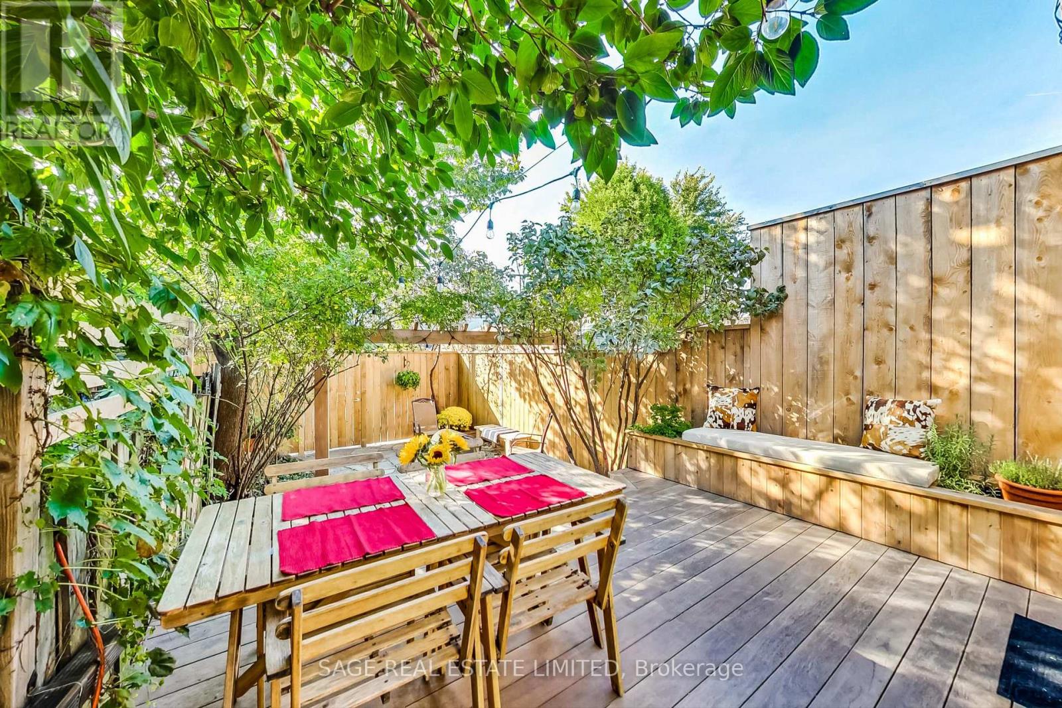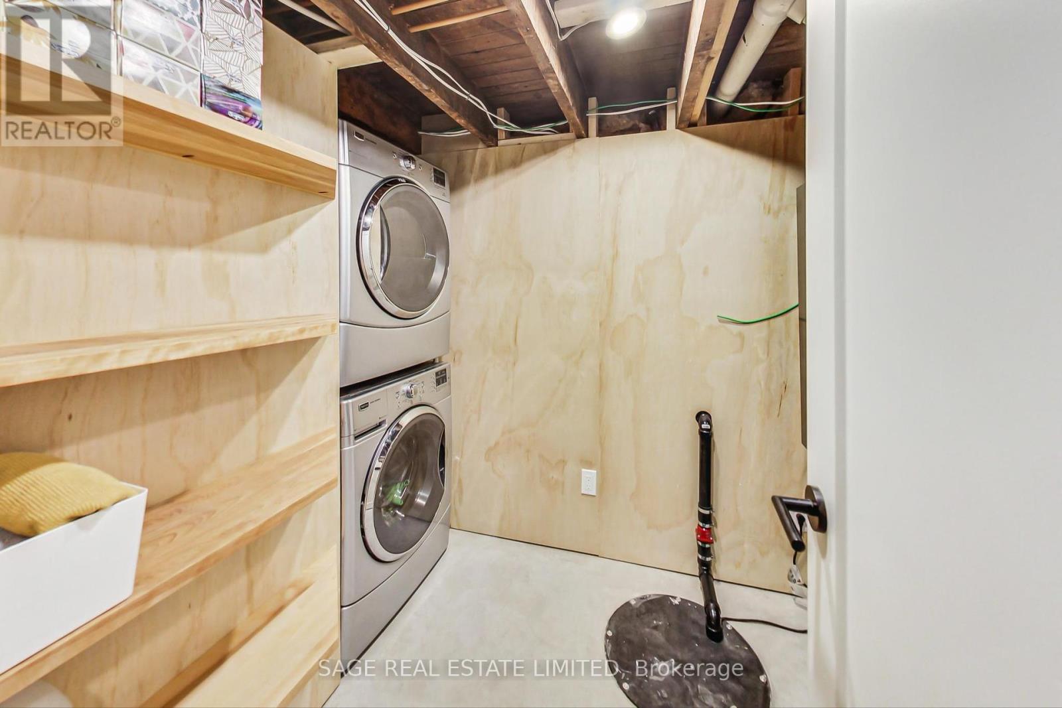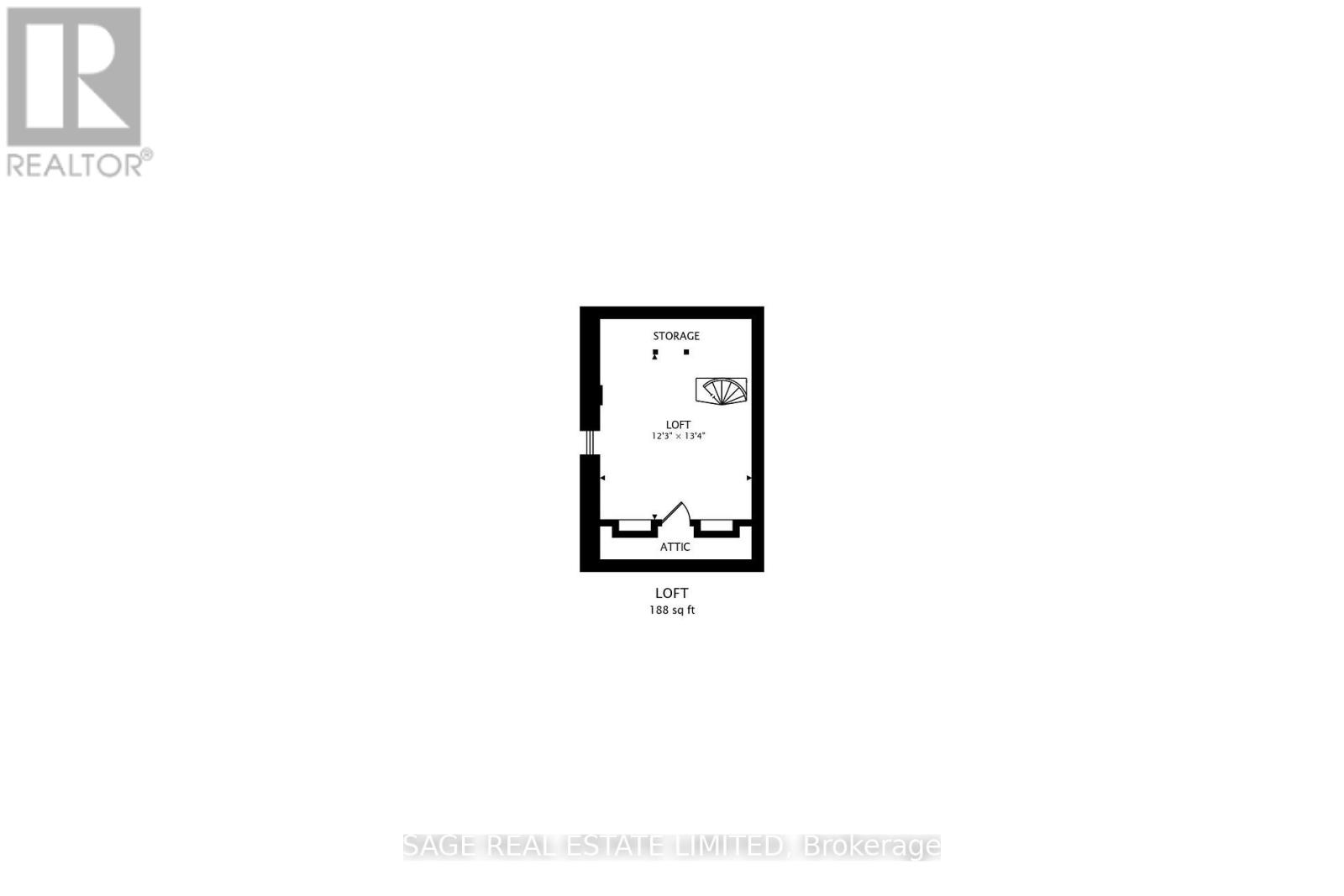- Home
- Services
- Homes For Sale Property Listings
- Neighbourhood
- Reviews
- Downloads
- Blog
- Contact
- Trusted Partners
506 Quebec Avenue Toronto, Ontario M6P 2V7
4 Bedroom
2 Bathroom
Radiant Heat
$1,199,000
Style and Craftsmanship Unite in this Fully Finished 3 Bed + 1 Victorian on Quebec Ave. From the ground up, every inch of this home has been carefully crafted and elegantly finished. New Hardwood Floors on the Main and 2nd Level, w/New-Concrete in-floor-heating on Lower Level. Top of the Line Andersen French Doors Open from the Walk-out kitchen, providing access to a Private Garden-Oasis with two eating tiers, Build-in Cedar Bench and Herb Boxes. Private Parking with Lane-way Access. Located mere steps the one of the trendiest neighbourhoods in Toronto, Restaurants, Shopping and Groceries are all at your finger-tips. **** EXTRAS **** New Elec Panel & Wiring, New Plumbing-Main (Sump & B/w Valve), New Heat-System, Brazilian Hardwood Deck, New Windows Prime-Bedroom, New Hardwood Floors, New B/m Bath w/Curbless Shower, Heated Basement Floors, Whimsical Spiral Staircase (id:58671)
Property Details
| MLS® Number | W9461765 |
| Property Type | Single Family |
| Community Name | Junction Area |
| AmenitiesNearBy | Public Transit |
| Features | Cul-de-sac, Wooded Area, Flat Site, Lane, Carpet Free, Sump Pump |
| ParkingSpaceTotal | 1 |
| Structure | Deck |
Building
| BathroomTotal | 2 |
| BedroomsAboveGround | 3 |
| BedroomsBelowGround | 1 |
| BedroomsTotal | 4 |
| Appliances | Water Heater - Tankless, Dryer, Washer |
| BasementDevelopment | Finished |
| BasementType | N/a (finished) |
| ConstructionStyleAttachment | Attached |
| ExteriorFinish | Brick |
| FlooringType | Hardwood, Concrete |
| FoundationType | Stone |
| HeatingFuel | Natural Gas |
| HeatingType | Radiant Heat |
| StoriesTotal | 3 |
| Type | Row / Townhouse |
| UtilityWater | Municipal Water |
Land
| Acreage | No |
| FenceType | Fenced Yard |
| LandAmenities | Public Transit |
| Sewer | Sanitary Sewer |
| SizeDepth | 100 Ft ,7 In |
| SizeFrontage | 16 Ft ,8 In |
| SizeIrregular | 16.67 X 100.62 Ft |
| SizeTotalText | 16.67 X 100.62 Ft |
Rooms
| Level | Type | Length | Width | Dimensions |
|---|---|---|---|---|
| Second Level | Primary Bedroom | 4 m | 3.8 m | 4 m x 3.8 m |
| Second Level | Bedroom 2 | 4.1 m | 2.3 m | 4.1 m x 2.3 m |
| Third Level | Loft | 4.1 m | 3.7 m | 4.1 m x 3.7 m |
| Lower Level | Bedroom | 3.5 m | 3.1 m | 3.5 m x 3.1 m |
| Main Level | Dining Room | 3.6 m | 2.8 m | 3.6 m x 2.8 m |
| Main Level | Living Room | 4.5 m | 3.9 m | 4.5 m x 3.9 m |
| Main Level | Kitchen | 4 m | 2.2 m | 4 m x 2.2 m |
Utilities
| Sewer | Installed |
https://www.realtor.ca/real-estate/27565925/506-quebec-avenue-toronto-junction-area-junction-area
Interested?
Contact us for more information

