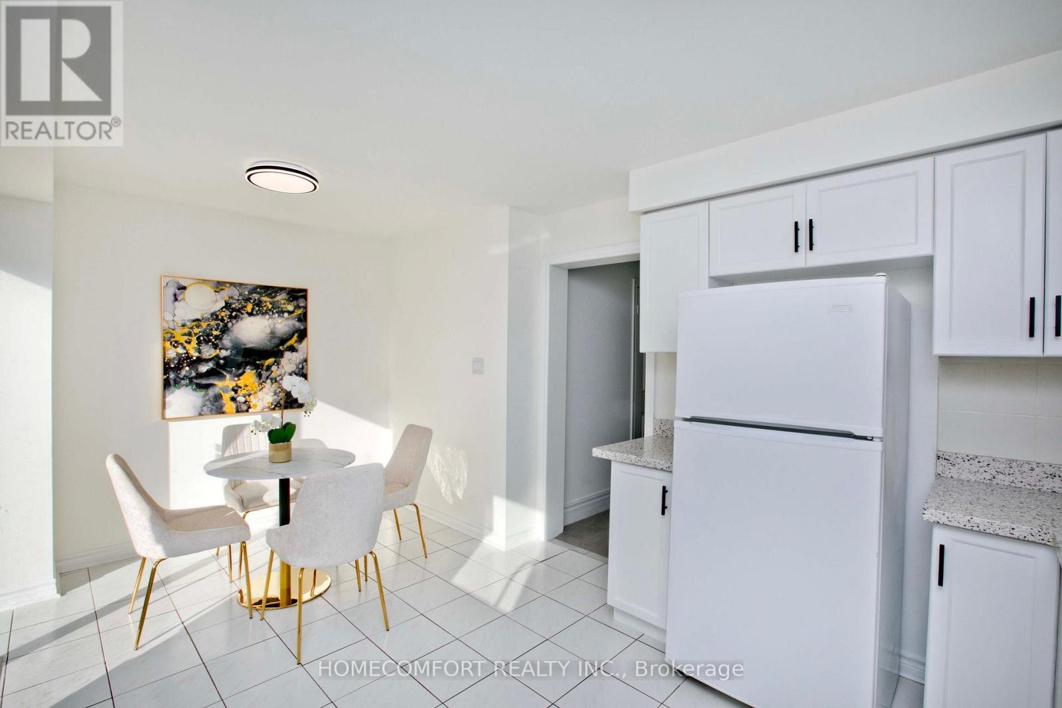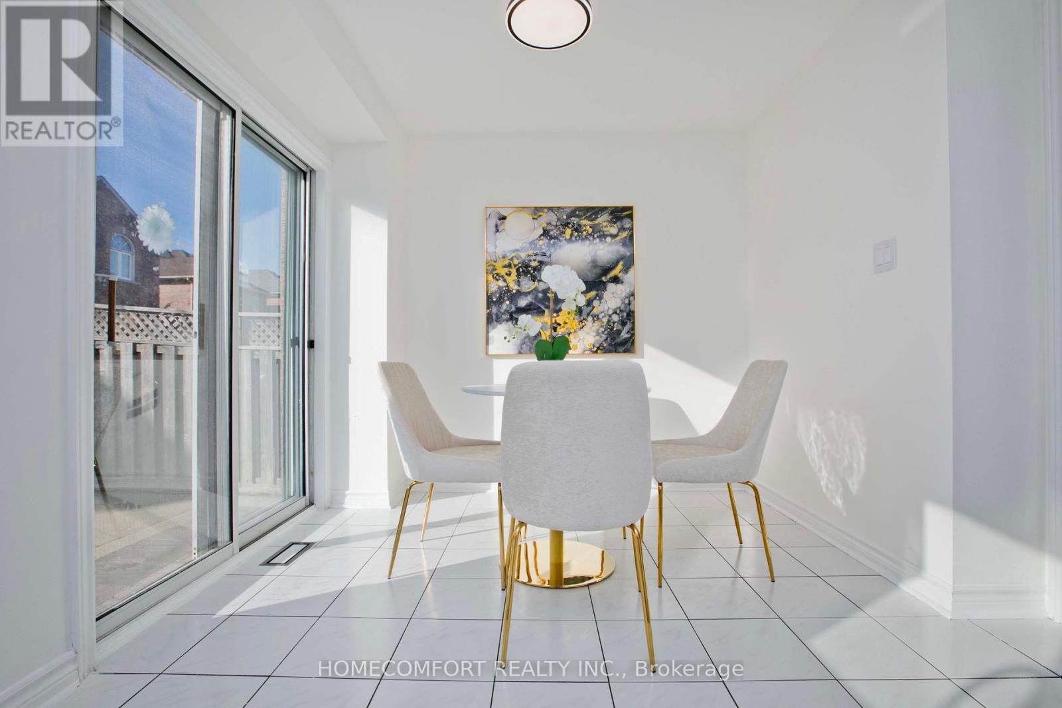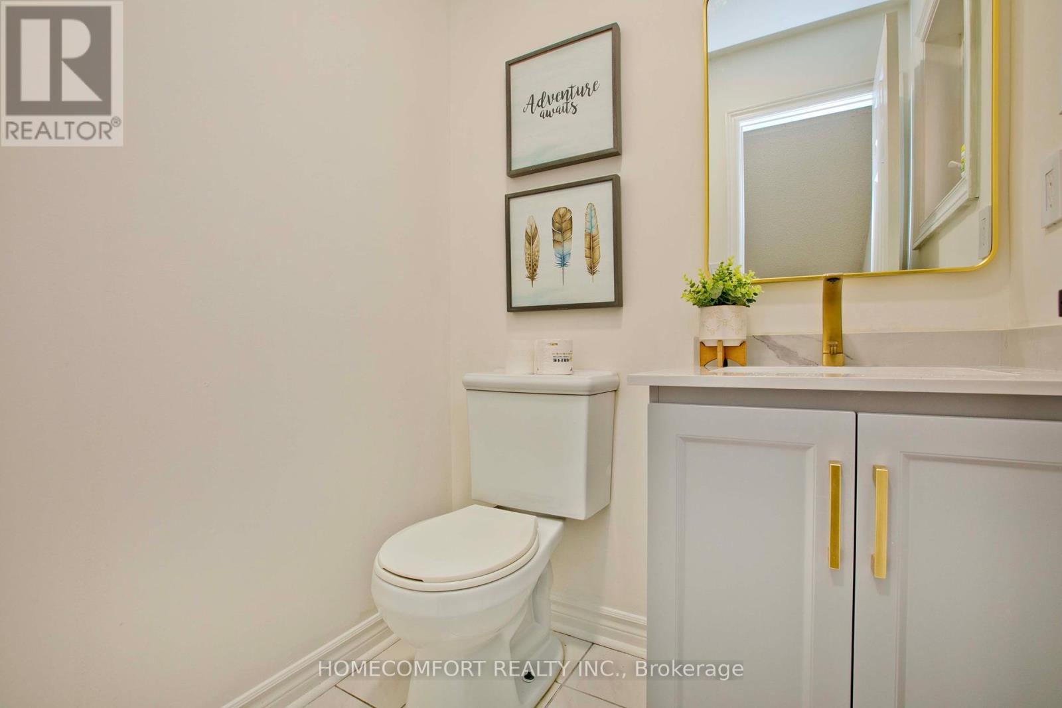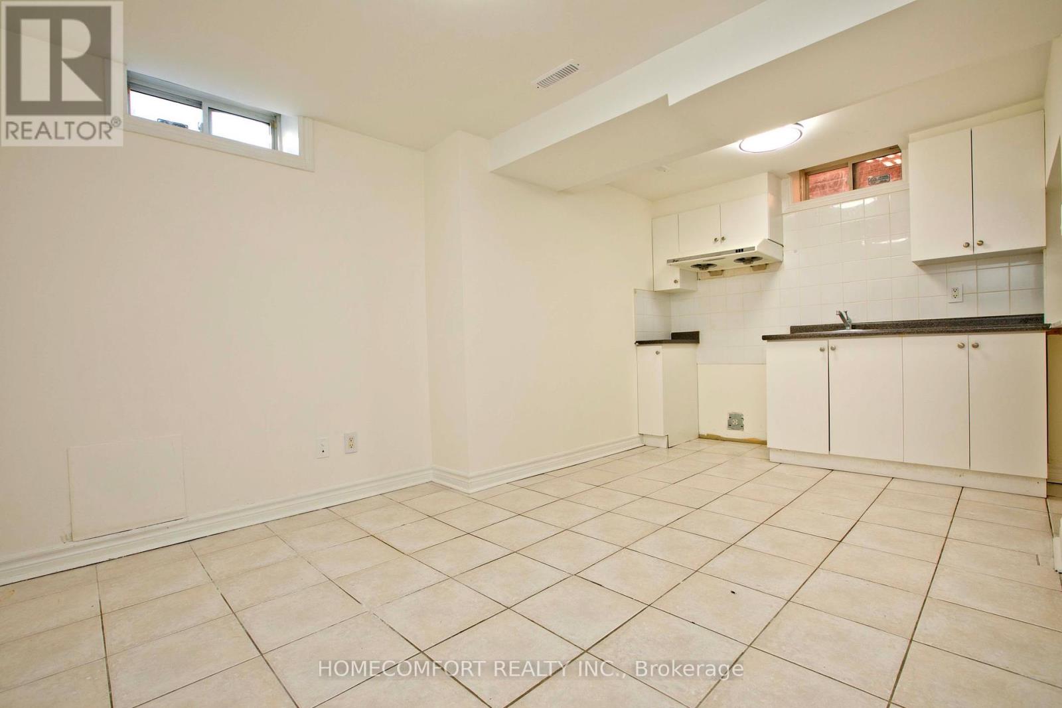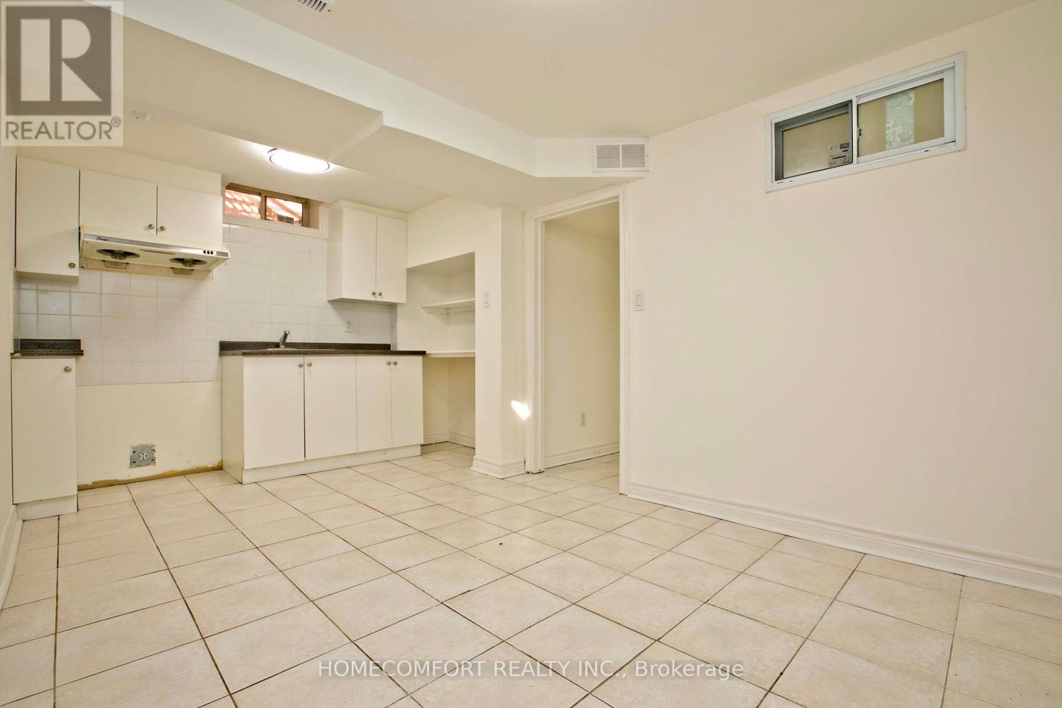- Home
- Services
- Homes For Sale Property Listings
- Neighbourhood
- Reviews
- Downloads
- Blog
- Contact
- Trusted Partners
188 Milliken Meadows Drive Markham, Ontario L3R 0V9
4 Bedroom
4 Bathroom
Central Air Conditioning
Forced Air
$999,000
Welcome to Lucky Cozy House #188. Renovated Bright And Spacious 3 Bedroom+4 Bathroom Detached Link House In High Demand Area, Open Concept Living/Dining area. Kitchen With Eat-in Area & Walk-out To Backyard. Hardwood Floor Main & 2nd Floor, Huge Enclosed Porch With Direct Access To The Property, Finished Basement with Separate Entrance. Steps To Ttc & Yrt Bus Stops, Single Garage With Wide Driveway For 4 Additional Parking, Close To Milliken Mill High School (IB Program), Walking Distance To Pacific Mall, Milliken GO station. Easy access to Hwy 404 & 407... (id:58671)
Open House
This property has open houses!
October
26
Saturday
Starts at:
2:00 pm
Ends at:4:00 pm
October
27
Sunday
Starts at:
2:00 pm
Ends at:4:00 pm
Property Details
| MLS® Number | N9461748 |
| Property Type | Single Family |
| Community Name | Milliken Mills West |
| AmenitiesNearBy | Park, Schools, Place Of Worship, Public Transit |
| Features | Carpet Free |
| ParkingSpaceTotal | 5 |
Building
| BathroomTotal | 4 |
| BedroomsAboveGround | 3 |
| BedroomsBelowGround | 1 |
| BedroomsTotal | 4 |
| Appliances | Dryer, Range, Refrigerator, Stove, Washer |
| BasementDevelopment | Finished |
| BasementFeatures | Separate Entrance |
| BasementType | N/a (finished) |
| ConstructionStyleAttachment | Link |
| CoolingType | Central Air Conditioning |
| ExteriorFinish | Brick |
| FlooringType | Hardwood |
| FoundationType | Poured Concrete |
| HalfBathTotal | 1 |
| HeatingFuel | Natural Gas |
| HeatingType | Forced Air |
| StoriesTotal | 2 |
| Type | House |
| UtilityWater | Municipal Water |
Parking
| Attached Garage |
Land
| Acreage | No |
| LandAmenities | Park, Schools, Place Of Worship, Public Transit |
| Sewer | Sanitary Sewer |
| SizeDepth | 103 Ft |
| SizeFrontage | 22 Ft |
| SizeIrregular | 22 X 103 Ft |
| SizeTotalText | 22 X 103 Ft |
Rooms
| Level | Type | Length | Width | Dimensions |
|---|---|---|---|---|
| Second Level | Primary Bedroom | 4.9 m | 3.85 m | 4.9 m x 3.85 m |
| Second Level | Bedroom 2 | 3.9 m | 2.45 m | 3.9 m x 2.45 m |
| Second Level | Bedroom 3 | 3.5 m | 2.45 m | 3.5 m x 2.45 m |
| Second Level | Bathroom | 5.1 m | 1.4 m | 5.1 m x 1.4 m |
| Basement | Recreational, Games Room | 2.24 m | 1.6 m | 2.24 m x 1.6 m |
| Basement | Recreational, Games Room | 6.1 m | 3 m | 6.1 m x 3 m |
| Ground Level | Living Room | 4.35 m | 3.35 m | 4.35 m x 3.35 m |
| Ground Level | Dining Room | 3.35 m | 2.84 m | 3.35 m x 2.84 m |
| Ground Level | Kitchen | 3.5 m | 2.4 m | 3.5 m x 2.4 m |
Interested?
Contact us for more information









