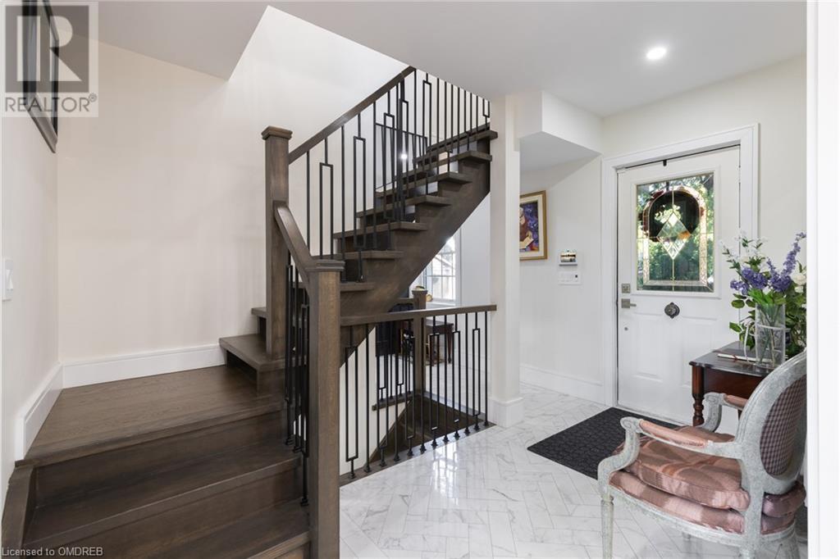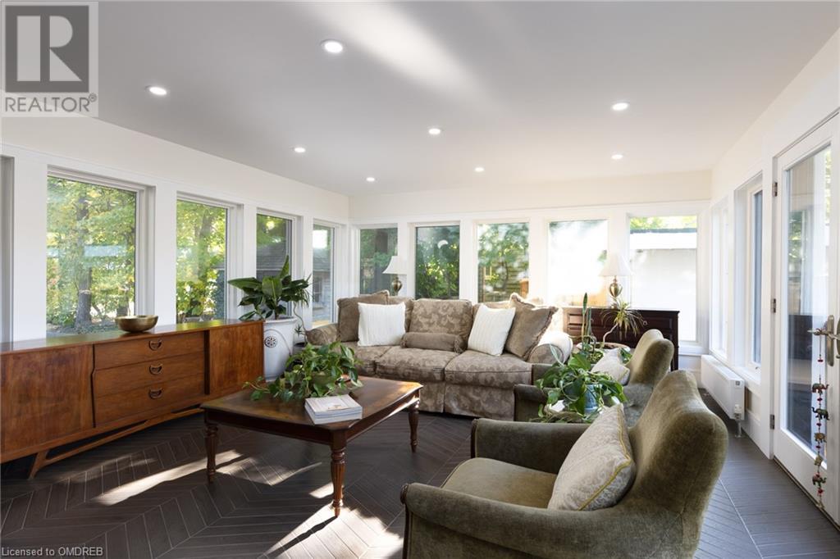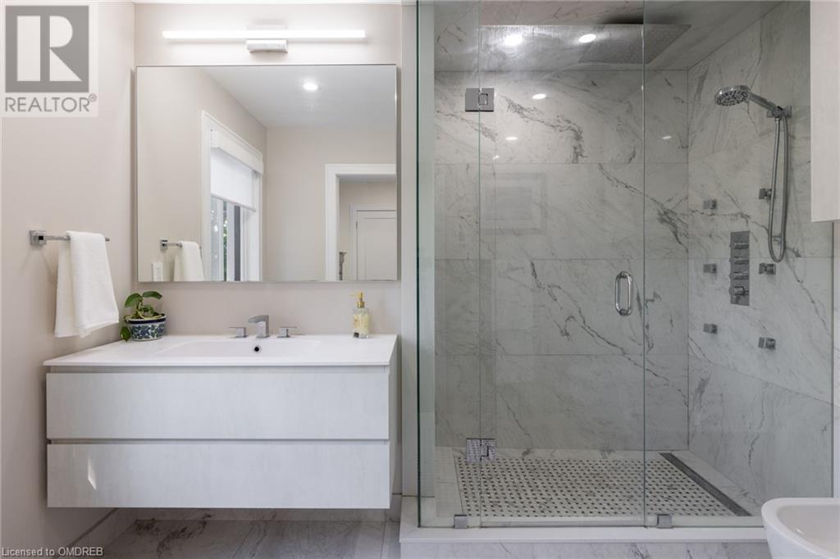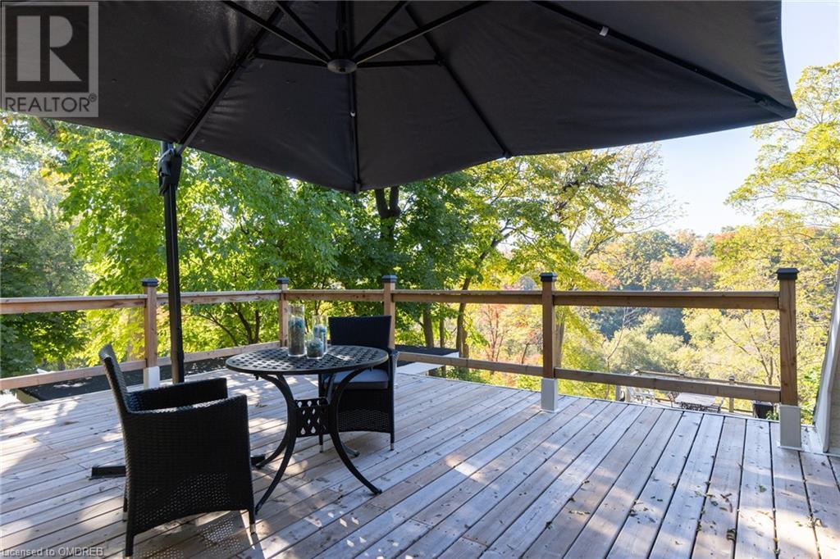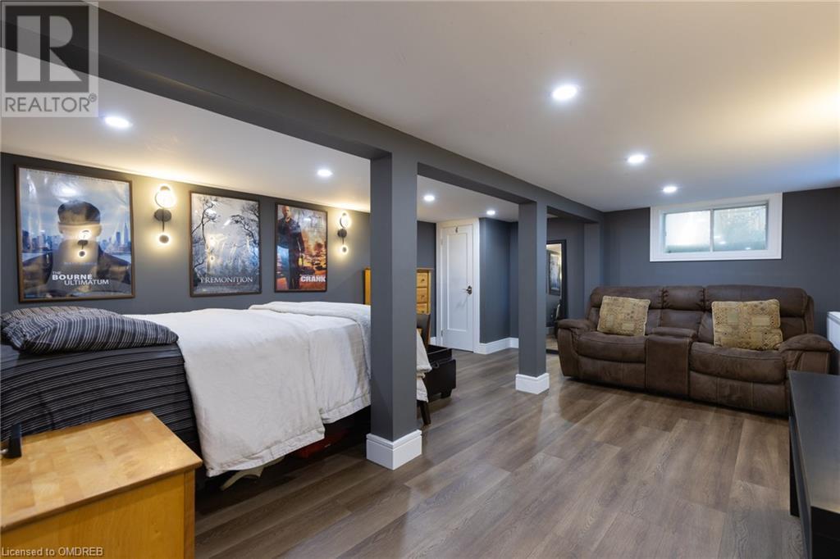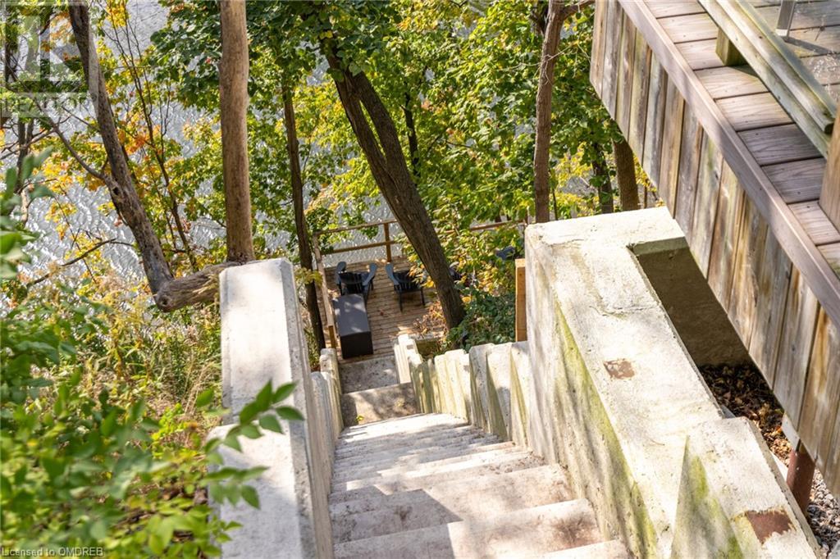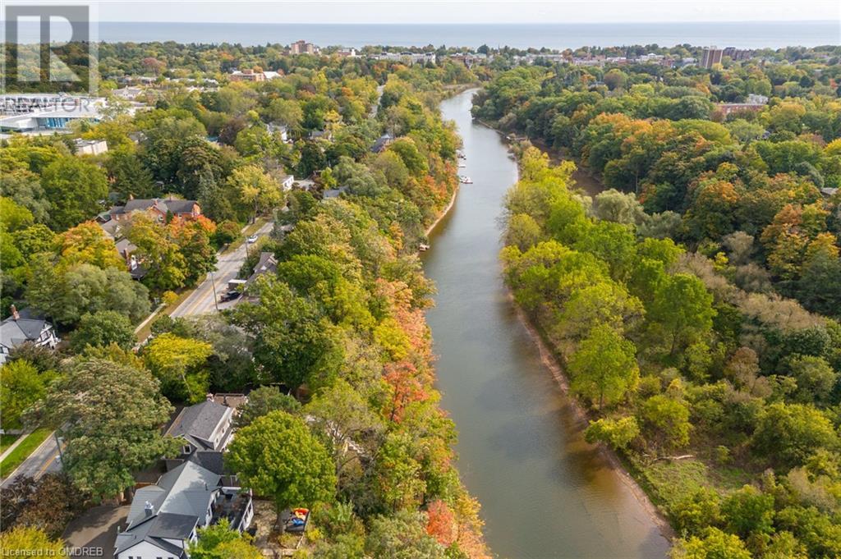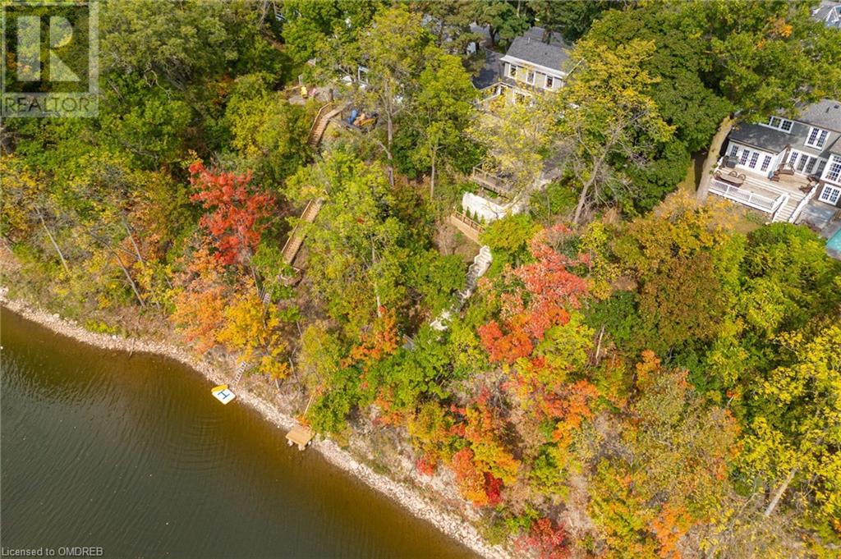- Home
- Services
- Homes For Sale Property Listings
- Neighbourhood
- Reviews
- Downloads
- Blog
- Contact
- Trusted Partners
416 Trafalgar Road Oakville, Ontario L6J 3H7
4 Bedroom
4 Bathroom
3679 sqft
2 Level
Fireplace
Ductless
In Floor Heating, Hot Water Radiator Heat, Radiant Heat
Waterfront
$3,899,900
Mile high luxury & vista views on the river.Welcome to 416 Trafalgar Rd!A charming, renovated character home backing onto 16 Mile Creek with riparian rights in desirable Old Oakville.This 4 bed, 3.5 bath residence offers over 3,650 sq.ft. of thoughtfully designed living space.The MF features a spacious sunroom w/ heated porcelain flrs & access to the backyard.Pella windows & patio doors allow the sun to fill the room w/ an abundance of natural light.A LRG formal dining room features a fireplace w/ porcelain mantel, crown moulding & hardwood flrs–perfect for entertaining.The parlour at the rear of the home w/ a LRG bay window captures the panoramic landscape.At the heart of the home is the modern, gourmet Scavolini KIT w/ built-in Gaggenau main APP, multi-purpose Panasonic M/W, Quartz countertops, peninsula seating, hardwood flrs w/ heated porcelain inlay, auto-rise exhaust, pot tap, auto glass rinse tray & a bright breakfast area. Subtle textured cabinetry, vaulted ceilings, exposed beams, w/o & wall to wall oversized windows w/ breathtaking views are what take this KIT to the next level–Truly amazing! A 2PC bath w/ porcelain floor & wall completes this level.The 2nd flr boasts the primary suite, offering a LUX 4-PC ensuite with heated floors & towel rack, tray ceiling, custom built-ins, hardwood flrs, closets & a w/o onto the LRG rooftop deck. An add’t bed with 3PC ensuite concludes this level. The fully finished basement includes 2 add’t beds, a den, a 3PC bath w/ heated flrs & towel rack, 5 PER cedar sauna & a w/u.The backyard escape features a 16’ x 35’ inground Marbelite pool, rough stuccoed structure for a cabana/storage room, look-out deck w/ lighting & glass railings for al fresco dining, concrete staircase leading to a 2nd deck & a floating dock. Walking distance to downtown Oakville & Lake Ontario…this home is close to the GO Train, HWYS, shops, restaurants, trails & top-rated schools. 416 Trafalgar Rd–A unique & RARE opportunity on 16 Mile Creek. (id:58671)
Property Details
| MLS® Number | 40666878 |
| Property Type | Single Family |
| AmenitiesNearBy | Park, Place Of Worship, Public Transit, Schools, Shopping |
| Features | Conservation/green Belt, Paved Driveway |
| ParkingSpaceTotal | 6 |
| ViewType | View Of Water |
| WaterFrontType | Waterfront |
Building
| BathroomTotal | 4 |
| BedroomsAboveGround | 2 |
| BedroomsBelowGround | 2 |
| BedroomsTotal | 4 |
| Appliances | Central Vacuum - Roughed In, Dishwasher, Oven - Built-in, Refrigerator, Sauna, Stove, Microwave Built-in |
| ArchitecturalStyle | 2 Level |
| BasementDevelopment | Finished |
| BasementType | Full (finished) |
| ConstructedDate | 1932 |
| ConstructionStyleAttachment | Detached |
| CoolingType | Ductless |
| ExteriorFinish | Stucco |
| FireplacePresent | Yes |
| FireplaceTotal | 1 |
| FireplaceType | Roughed In |
| FoundationType | Block |
| HalfBathTotal | 1 |
| HeatingType | In Floor Heating, Hot Water Radiator Heat, Radiant Heat |
| StoriesTotal | 2 |
| SizeInterior | 3679 Sqft |
| Type | House |
| UtilityWater | Municipal Water |
Land
| AccessType | Road Access |
| Acreage | No |
| FenceType | Partially Fenced |
| LandAmenities | Park, Place Of Worship, Public Transit, Schools, Shopping |
| Sewer | Municipal Sewage System |
| SizeDepth | 164 Ft |
| SizeFrontage | 90 Ft |
| SizeTotalText | Under 1/2 Acre |
| SurfaceWater | Creeks |
| ZoningDescription | Rl4-0 |
Rooms
| Level | Type | Length | Width | Dimensions |
|---|---|---|---|---|
| Second Level | Full Bathroom | 9'3'' x 8'1'' | ||
| Second Level | Bedroom | 14'6'' x 8'6'' | ||
| Second Level | Full Bathroom | 9'10'' x 8'7'' | ||
| Second Level | Primary Bedroom | 23'1'' x 13'2'' | ||
| Lower Level | Den | 18'2'' x 10'1'' | ||
| Lower Level | Laundry Room | 10'9'' x 8'5'' | ||
| Lower Level | Bedroom | 18'7'' x 14'3'' | ||
| Lower Level | Bedroom | 16'0'' x 10'10'' | ||
| Lower Level | 3pc Bathroom | 8'10'' x 7'0'' | ||
| Lower Level | Games Room | 14'1'' x 9'1'' | ||
| Main Level | Breakfast | 16'0'' x 9'3'' | ||
| Main Level | Kitchen | 15'2'' x 11'3'' | ||
| Main Level | Dining Room | 13'1'' x 12'4'' | ||
| Main Level | Family Room | 19'3'' x 15'3'' | ||
| Main Level | Living Room | 21'10'' x 11'0'' | ||
| Main Level | 2pc Bathroom | 8'5'' x 4'3'' | ||
| Main Level | Foyer | 12'1'' x 6'3'' |
https://www.realtor.ca/real-estate/27565237/416-trafalgar-road-oakville
Interested?
Contact us for more information





