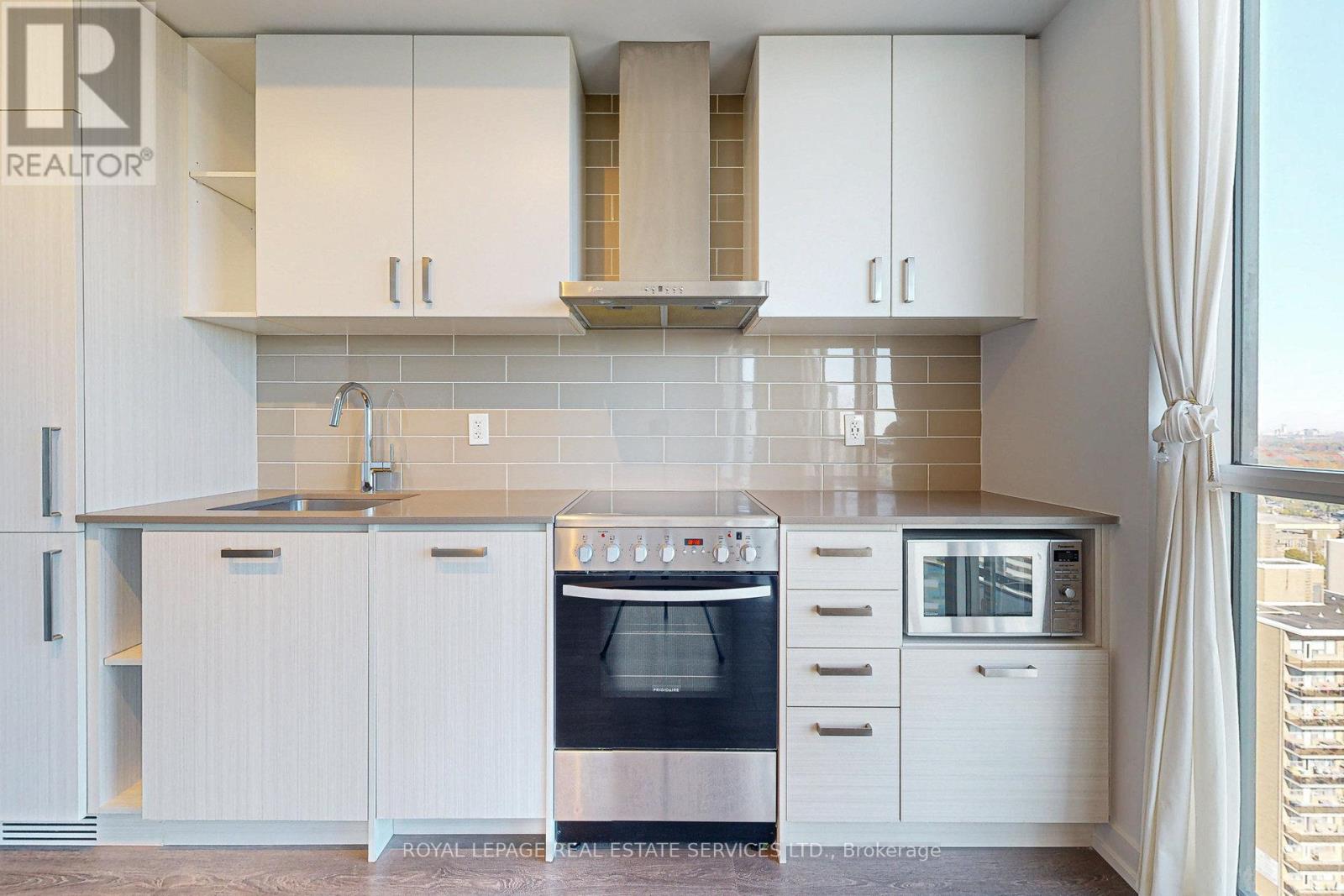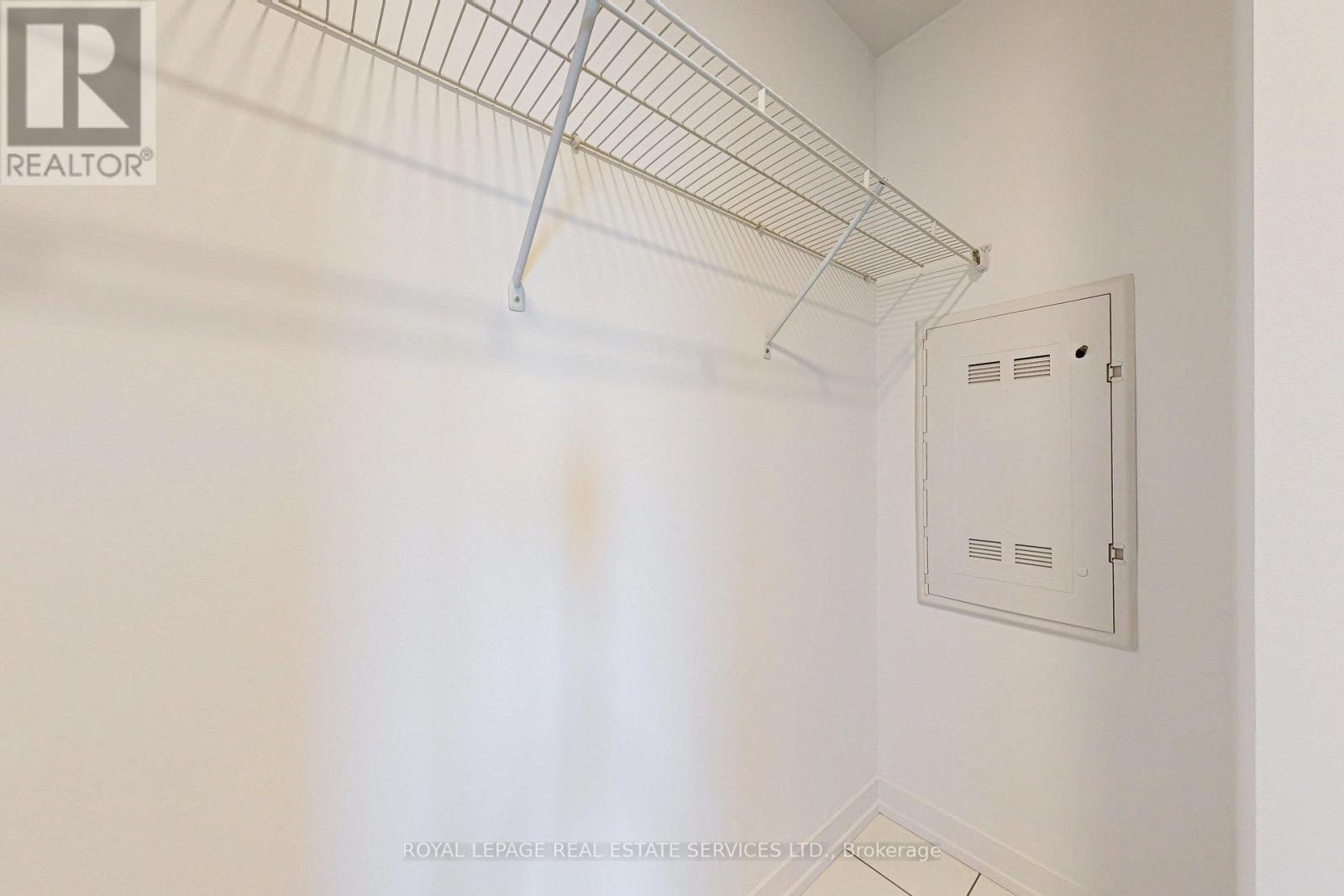- Home
- Services
- Homes For Sale Property Listings
- Neighbourhood
- Reviews
- Downloads
- Blog
- Contact
- Trusted Partners
1911 - 125 Redpath Avenue Toronto, Ontario M4S 0B5
1 Bathroom
Central Air Conditioning
Forced Air
$409,000Maintenance, Common Area Maintenance, Water, Heat, Insurance
$297.90 Monthly
Maintenance, Common Area Maintenance, Water, Heat, Insurance
$297.90 MonthlyWelcome to your perfect entry into the real estate market! This meticulously maintained unit is ideal for PARENTS LOOKING TO BUY FOR THE KIDS, or first-time buyers, savvy investors, or perhaps anyone looking for a convenient pied-a-terre. First time on the market, this unit boasts floor-to-ceiling windows offering mesmerizing, unobstructed views of the city and lake. Sit on your balcony and drink your morning coffee watching the sunrise over the city. The open-concept layout features laminate flooring, a modern kitchen equipped with high-end appliances, and elegant quartz countertops. Location is everything, and this property is off the charts with its proximity to shops, groceries, restaurants, public transit (with an LRT line built and awaiting activation- coming soon!), and nearby parks. Built by award-winning builder Menkes, this impressive building offers an array of building amenities, including a 24-hour concierge, gym, yoga room, party room, media room, billiards lounge, landscaped outdoor terrace with BBQ area, lounge seating and dining area. (id:58671)
Property Details
| MLS® Number | C9419862 |
| Property Type | Single Family |
| Community Name | Mount Pleasant West |
| AmenitiesNearBy | Park, Public Transit, Schools |
| CommunityFeatures | Pet Restrictions, Community Centre |
| Features | Balcony, Carpet Free |
| ViewType | View, City View, View Of Water |
Building
| BathroomTotal | 1 |
| Amenities | Recreation Centre, Exercise Centre, Party Room, Security/concierge |
| Appliances | Dishwasher, Dryer, Microwave, Range, Refrigerator, Stove, Washer, Window Coverings |
| CoolingType | Central Air Conditioning |
| FlooringType | Laminate, Ceramic |
| HeatingFuel | Natural Gas |
| HeatingType | Forced Air |
| Type | Apartment |
Parking
| Underground |
Land
| Acreage | No |
| LandAmenities | Park, Public Transit, Schools |
| ZoningDescription | Residential |
Rooms
| Level | Type | Length | Width | Dimensions |
|---|---|---|---|---|
| Flat | Kitchen | 4.85 m | 3.96 m | 4.85 m x 3.96 m |
| Flat | Dining Room | 4.85 m | 3.96 m | 4.85 m x 3.96 m |
| Flat | Living Room | 4.85 m | 3.96 m | 4.85 m x 3.96 m |
| Flat | Laundry Room | 1.8 m | 1.91 m | 1.8 m x 1.91 m |
| Flat | Foyer | 1.35 m | 2.41 m | 1.35 m x 2.41 m |
Interested?
Contact us for more information


























