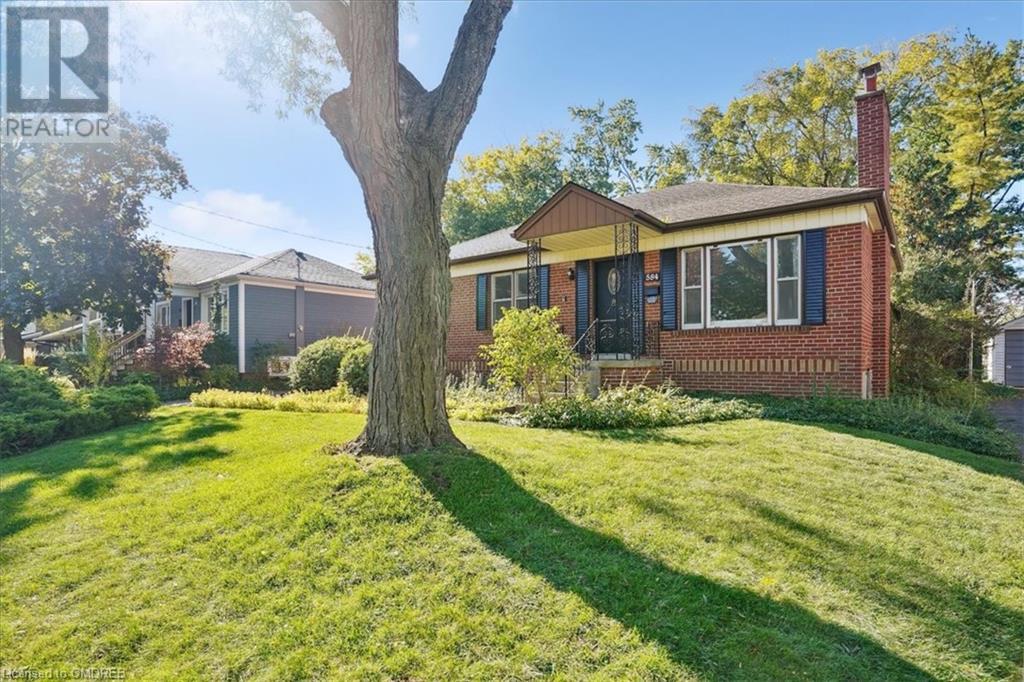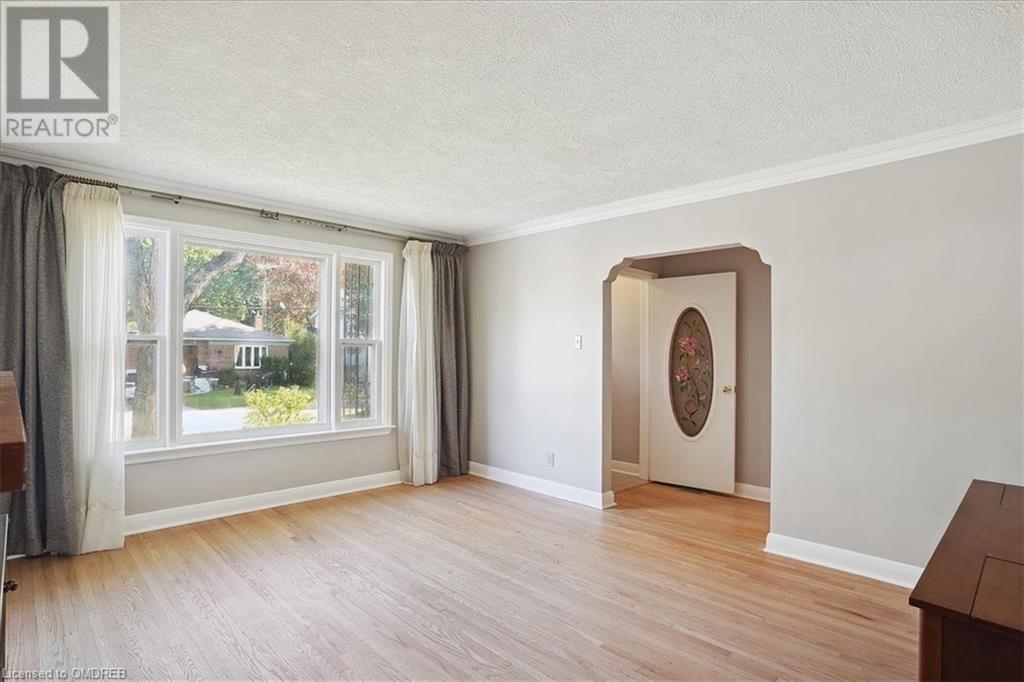- Home
- Services
- Homes For Sale Property Listings
- Neighbourhood
- Reviews
- Downloads
- Blog
- Contact
- Trusted Partners
584 Lorne Street Burlington, Ontario L7R 2T6
3 Bedroom
2 Bathroom
1100 sqft
Bungalow
Fireplace
Central Air Conditioning
Forced Air
Landscaped
$999,900
This delightful solid brick bungalow in downtown Burlington offers a peaceful retreat on a tree-lined street, boasting 60 ft of frontage on a premium lot. Just a short walk from the lake, shops, restaurants, and the GO station, the home features hardwood floors throughout the main level, which includes three spacious bedrooms, a bright living room with a cozy fireplace, and a dining room that leads to a sunny deck overlooking a private backyard. The finished lower level, accessible by a separate entrance, includes a rec/family room, a generous laundry area with ample storage, and plenty of potential for an in-law or nanny suite. Outside, a long private driveway provides parking for four vehicles and leads to an oversized 1.5 car garage, offering versatile possibilities. This property presents an excellent opportunity for customization, expansion, or even rebuilding, all while being surrounded by custom multi-million-dollar homes and conveniently located near downtown amenities and major highways. Don’t miss this remarkable chance! (id:58671)
Property Details
| MLS® Number | 40666936 |
| Property Type | Single Family |
| AmenitiesNearBy | Golf Nearby, Park, Public Transit, Schools |
| Features | Paved Driveway |
| ParkingSpaceTotal | 5 |
| Structure | Porch |
Building
| BathroomTotal | 2 |
| BedroomsAboveGround | 3 |
| BedroomsTotal | 3 |
| Appliances | Dishwasher, Dryer, Microwave, Refrigerator, Stove, Washer, Window Coverings |
| ArchitecturalStyle | Bungalow |
| BasementDevelopment | Finished |
| BasementType | Full (finished) |
| ConstructionStyleAttachment | Detached |
| CoolingType | Central Air Conditioning |
| ExteriorFinish | Brick |
| FireProtection | Smoke Detectors |
| FireplacePresent | Yes |
| FireplaceTotal | 2 |
| FoundationType | Poured Concrete |
| HeatingFuel | Natural Gas |
| HeatingType | Forced Air |
| StoriesTotal | 1 |
| SizeInterior | 1100 Sqft |
| Type | House |
| UtilityWater | Municipal Water |
Parking
| Detached Garage |
Land
| Acreage | No |
| LandAmenities | Golf Nearby, Park, Public Transit, Schools |
| LandscapeFeatures | Landscaped |
| Sewer | Municipal Sewage System |
| SizeDepth | 110 Ft |
| SizeFrontage | 60 Ft |
| SizeTotalText | Under 1/2 Acre |
| ZoningDescription | R3.2 |
Rooms
| Level | Type | Length | Width | Dimensions |
|---|---|---|---|---|
| Basement | 3pc Bathroom | Measurements not available | ||
| Basement | Workshop | 17'11'' x 8'3'' | ||
| Basement | Laundry Room | 20'0'' x 7'5'' | ||
| Basement | Recreation Room | 19'2'' x 13'0'' | ||
| Basement | Recreation Room | 17'10'' x 10'10'' | ||
| Main Level | 4pc Bathroom | 10'7'' x 5'1'' | ||
| Main Level | Kitchen | 10'7'' x 9'3'' | ||
| Main Level | Dining Room | 10'9'' x 9'11'' | ||
| Main Level | Living Room | 15'9'' x 12'6'' | ||
| Main Level | Bedroom | 9'3'' x 11'8'' | ||
| Main Level | Bedroom | 10'8'' x 11'3'' | ||
| Main Level | Primary Bedroom | 11'3'' x 12'3'' |
https://www.realtor.ca/real-estate/27564674/584-lorne-street-burlington
Interested?
Contact us for more information
































