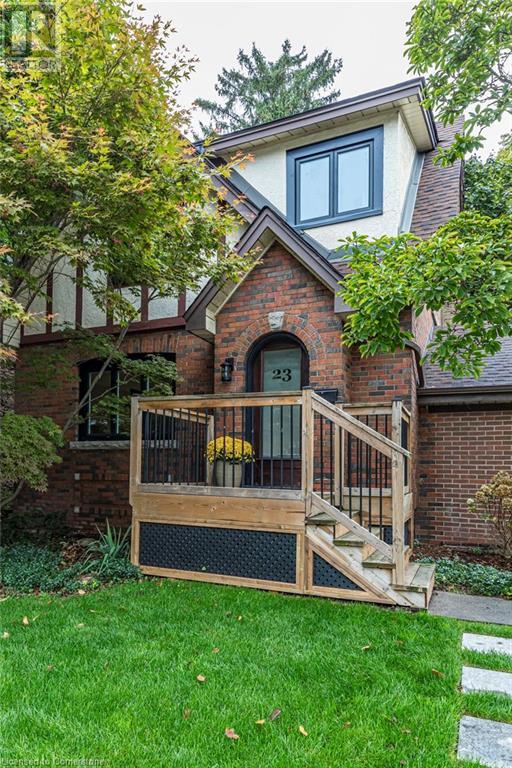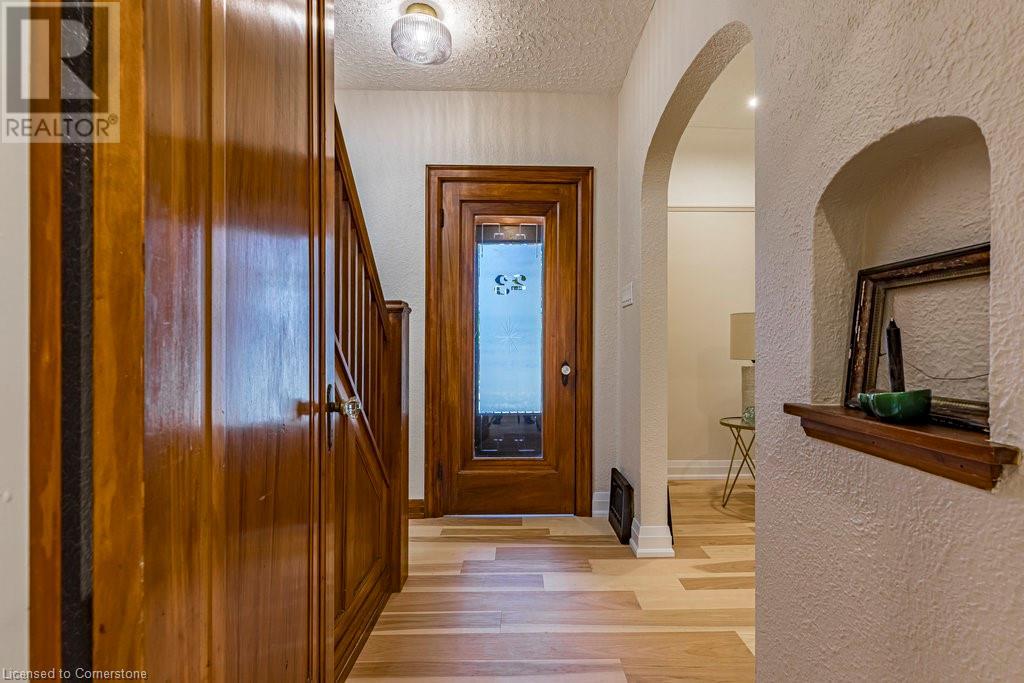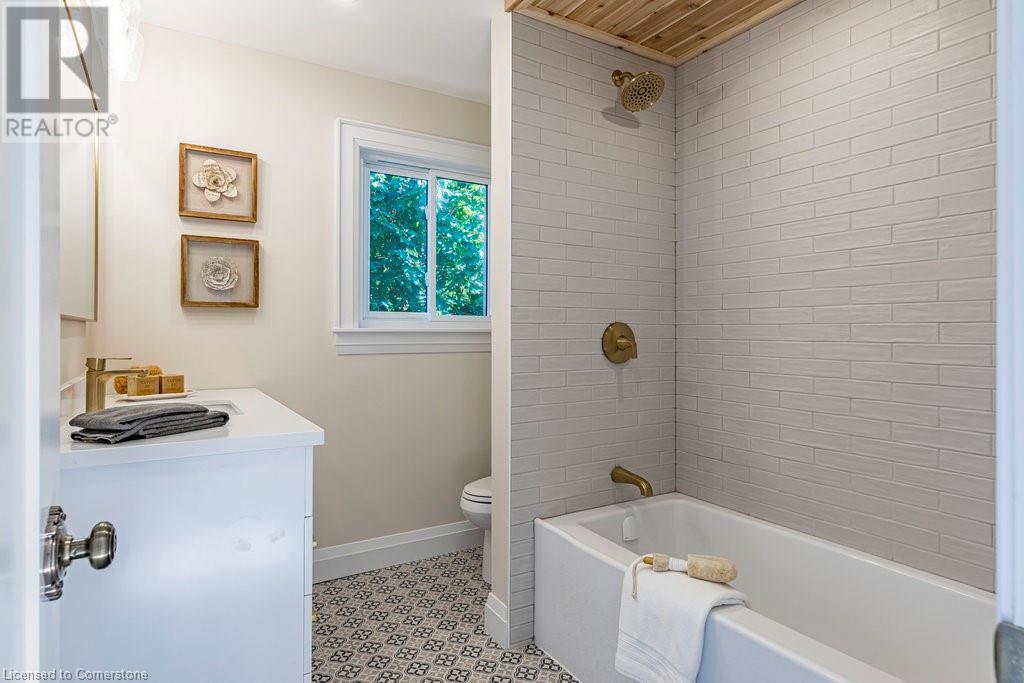- Home
- Services
- Homes For Sale Property Listings
- Neighbourhood
- Reviews
- Downloads
- Blog
- Contact
- Trusted Partners
23 Sydenham Street Dundas, Ontario L9H 2T6
3 Bedroom
2 Bathroom
1382 sqft
2 Level
Fireplace
Central Air Conditioning
$1,050,000
Welcome to 23 Sydenham, a beautifully updated Tudor style home located just steps from the vibrant shops, restaurants, and parks of downtown Dundas. This home perfectly blends modern amenities with original charm, featuring stunning original gum wood throughout, making it an ideal haven for both relaxation and entertaining. Step inside to discover a completely re-done open-concept main floor, where natural light flows freely, highlighting the stunning exposed brick mudroom. The kitchen boasts elegant quartz countertops and brand-new appliances, perfect for culinary enthusiasts. Throughout the home, you'll find thoughtful updates including a new laundry area, updated electrical and plumbing systems, and energy-efficient spray foam installation and new flooring throughout. Enjoy peace of mind with brand-new windows and doors that enhance both comfort and style. Outside, the brand new landscaping invites you to enjoy the fresh air, while the carefully sourced antique fixtures as a unique touch to the home's character. Don't miss your chance to own this charming property in the heart of Dundas-where modern living meets timeless appeal. Schedule your showing today! (id:58671)
Open House
This property has open houses!
October
26
Saturday
Starts at:
2:00 pm
Ends at:4:00 pm
Property Details
| MLS® Number | 40666498 |
| Property Type | Single Family |
| AmenitiesNearBy | Golf Nearby, Schools, Shopping |
| EquipmentType | Water Heater |
| ParkingSpaceTotal | 2 |
| RentalEquipmentType | Water Heater |
Building
| BathroomTotal | 2 |
| BedroomsAboveGround | 3 |
| BedroomsTotal | 3 |
| Appliances | Refrigerator, Stove, Microwave Built-in |
| ArchitecturalStyle | 2 Level |
| BasementDevelopment | Finished |
| BasementType | Full (finished) |
| ConstructionStyleAttachment | Detached |
| CoolingType | Central Air Conditioning |
| ExteriorFinish | Brick |
| FireplacePresent | Yes |
| FireplaceTotal | 1 |
| FireplaceType | Other - See Remarks |
| FoundationType | Stone |
| HalfBathTotal | 1 |
| HeatingFuel | Natural Gas |
| StoriesTotal | 2 |
| SizeInterior | 1382 Sqft |
| Type | House |
| UtilityWater | Municipal Water |
Land
| Acreage | No |
| LandAmenities | Golf Nearby, Schools, Shopping |
| Sewer | Septic System |
| SizeDepth | 48 Ft |
| SizeFrontage | 40 Ft |
| SizeTotalText | Under 1/2 Acre |
| ZoningDescription | R2 |
Rooms
| Level | Type | Length | Width | Dimensions |
|---|---|---|---|---|
| Second Level | 4pc Bathroom | 7'0'' x 7'9'' | ||
| Second Level | Bedroom | 8'11'' x 8'0'' | ||
| Second Level | Bedroom | 10'7'' x 12'7'' | ||
| Second Level | Other | 5'1'' x 8'5'' | ||
| Second Level | Primary Bedroom | 11'0'' x 16'0'' | ||
| Basement | Other | 10'1'' x 4'8'' | ||
| Basement | Laundry Room | 9'11'' x 5'8'' | ||
| Basement | 2pc Bathroom | 7'1'' x 5'11'' | ||
| Basement | Recreation Room | 21'8'' x 10'2'' | ||
| Main Level | Family Room | 9'7'' x 16'11'' | ||
| Main Level | Kitchen | 9'1'' x 11'8'' | ||
| Main Level | Dining Room | 12'9'' x 10'2'' | ||
| Main Level | Living Room | 14'6'' x 12'9'' |
https://www.realtor.ca/real-estate/27563636/23-sydenham-street-dundas
Interested?
Contact us for more information

















































