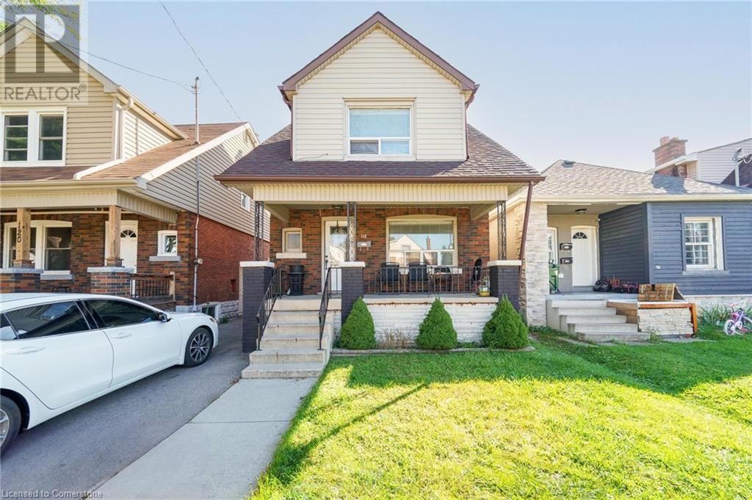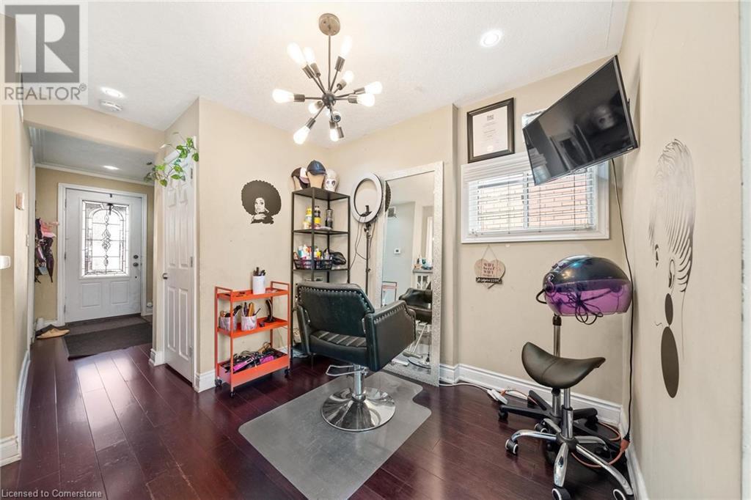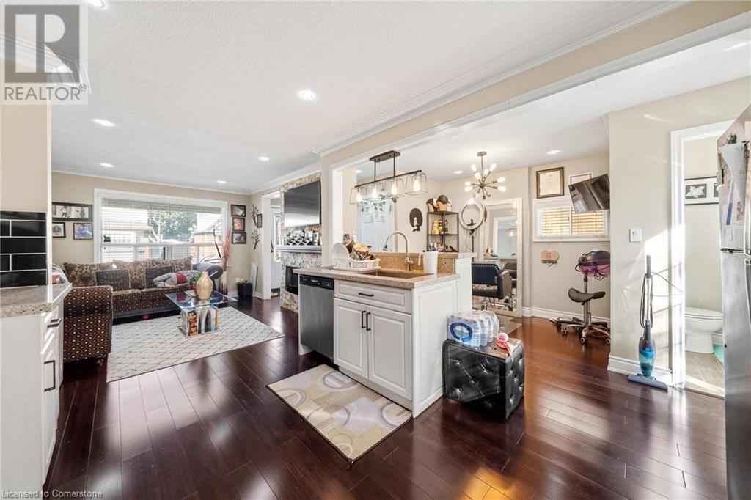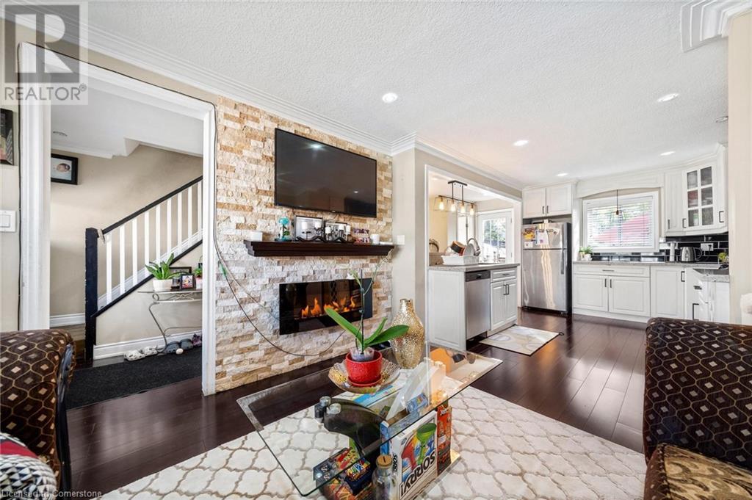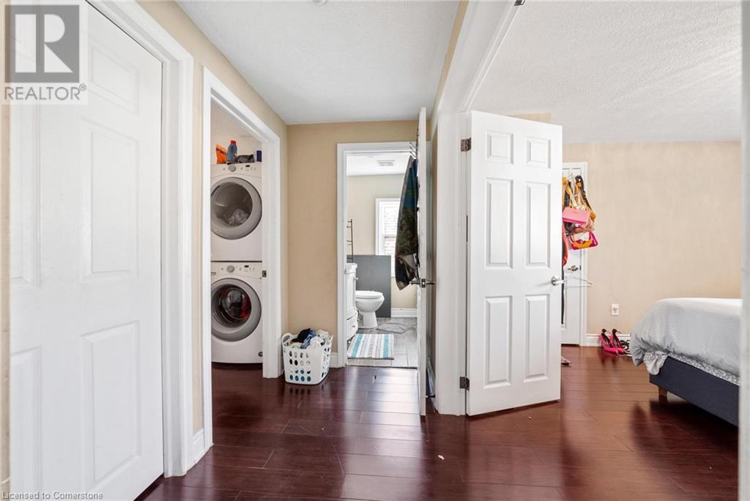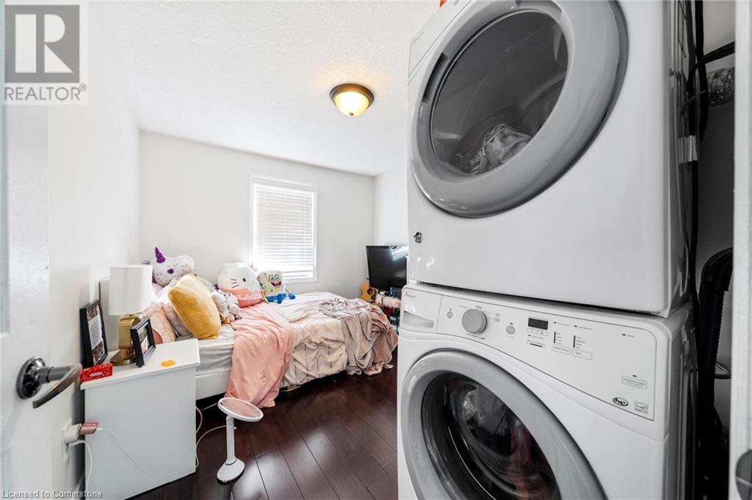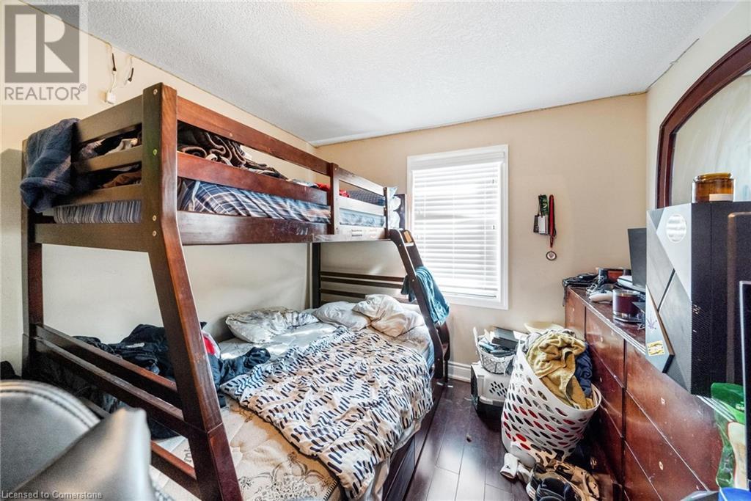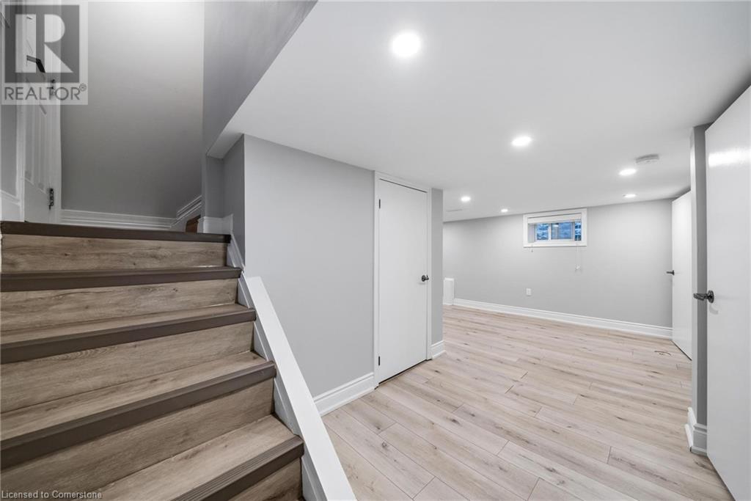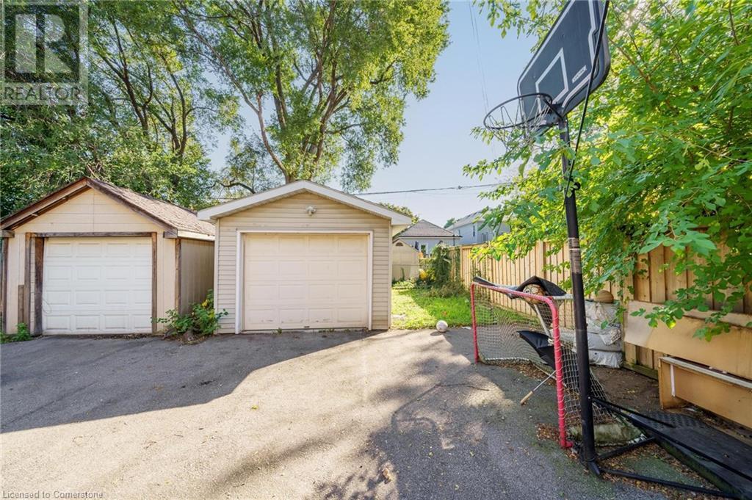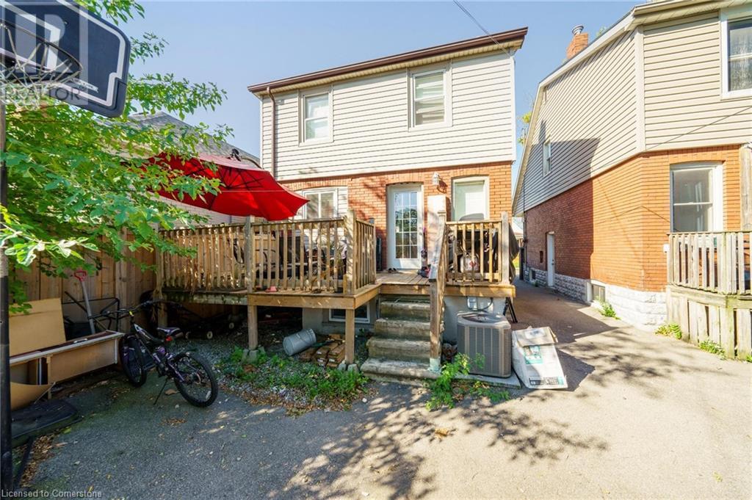- Home
- Services
- Homes For Sale Property Listings
- Neighbourhood
- Reviews
- Downloads
- Blog
- Contact
- Trusted Partners
118 Barons Avenue N Hamilton, Ontario L8H 5A7
4 Bedroom
3 Bathroom
1687 sqft
Central Air Conditioning
Forced Air
$639,900
Welcome to 118 Barons Ave N, a cozy 1.5 storey home in Hamilton with lots of living space and a great setup for families or rental income. This house offers over 1,600 sq.ft. across all three levels, with 3 bedrooms and 1.5 bathrooms on the main and upper floors, plus an in-law suite in the basement. The main floor features an updated kitchen, a dining area, a family room, and a 2-piece bathroom. Upstairs, you’ll find a primary bedroom, two more bedrooms, a 4-piece bathroom, and laundry. The basement in-law suite has its own entrance and includes a 3-piece bathroom, bedroom, kitchen, living room and laundry, making it perfect for extended family or extra rental income. Outside, there’s a shared driveway, a garage in the back, and a deck to relax on. The lot measures 25 x 92 ft. and offers just the right amount of outdoor space. The main floor is currently rented out, providing immediate income potential. A great choice for anyone looking for a family home or an investment property! (id:58671)
Property Details
| MLS® Number | 40661770 |
| Property Type | Single Family |
| AmenitiesNearBy | Public Transit, Schools |
| CommunityFeatures | Quiet Area |
| EquipmentType | Water Heater |
| Features | Paved Driveway, Automatic Garage Door Opener, In-law Suite |
| ParkingSpaceTotal | 1 |
| RentalEquipmentType | Water Heater |
| Structure | Porch |
Building
| BathroomTotal | 3 |
| BedroomsAboveGround | 3 |
| BedroomsBelowGround | 1 |
| BedroomsTotal | 4 |
| Appliances | Dishwasher, Dryer, Refrigerator, Stove, Washer |
| BasementDevelopment | Finished |
| BasementType | Full (finished) |
| ConstructedDate | 1920 |
| ConstructionStyleAttachment | Detached |
| CoolingType | Central Air Conditioning |
| ExteriorFinish | Brick |
| HalfBathTotal | 1 |
| HeatingFuel | Natural Gas |
| HeatingType | Forced Air |
| StoriesTotal | 2 |
| SizeInterior | 1687 Sqft |
| Type | House |
| UtilityWater | Municipal Water |
Parking
| Detached Garage |
Land
| Acreage | No |
| LandAmenities | Public Transit, Schools |
| Sewer | Municipal Sewage System |
| SizeDepth | 92 Ft |
| SizeFrontage | 25 Ft |
| SizeTotalText | Under 1/2 Acre |
| ZoningDescription | C |
Rooms
| Level | Type | Length | Width | Dimensions |
|---|---|---|---|---|
| Second Level | 4pc Bathroom | Measurements not available | ||
| Second Level | Bedroom | 9'6'' x 11'4'' | ||
| Second Level | Bedroom | 9'6'' x 11'4'' | ||
| Second Level | Primary Bedroom | 12'4'' x 12'4'' | ||
| Basement | Storage | 9'3'' x 8'3'' | ||
| Basement | Laundry Room | Measurements not available | ||
| Basement | Bedroom | 8'9'' x 8'2'' | ||
| Basement | 3pc Bathroom | Measurements not available | ||
| Basement | Kitchen | 8'5'' x 6'10'' | ||
| Basement | Family Room | 8'5'' x 8'2'' | ||
| Main Level | 2pc Bathroom | Measurements not available | ||
| Main Level | Dining Room | 8'9'' x 12'10'' | ||
| Main Level | Kitchen | 8'11'' x 12'2'' | ||
| Main Level | Family Room | 10'2'' x 11'5'' |
https://www.realtor.ca/real-estate/27562998/118-barons-avenue-n-hamilton
Interested?
Contact us for more information

