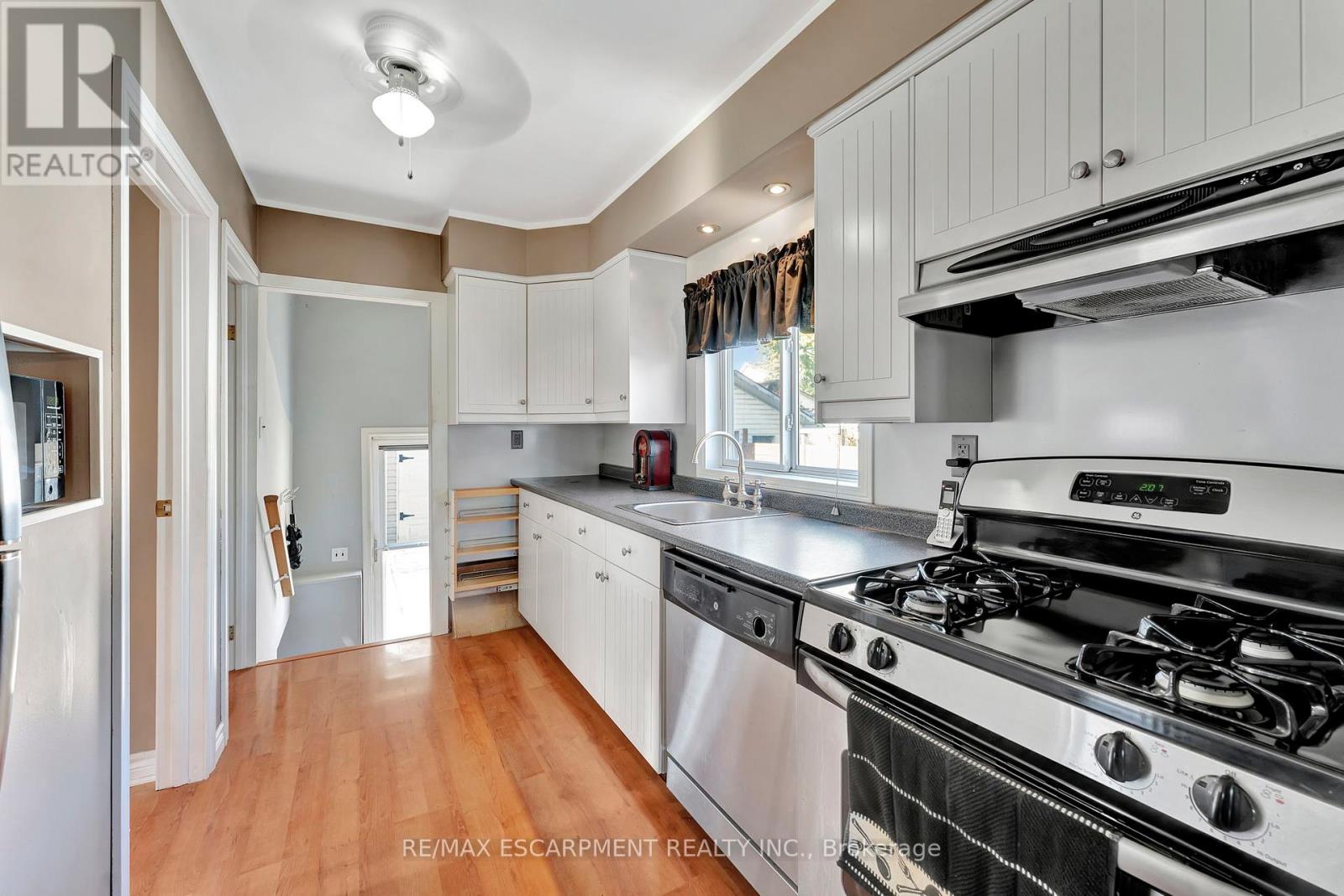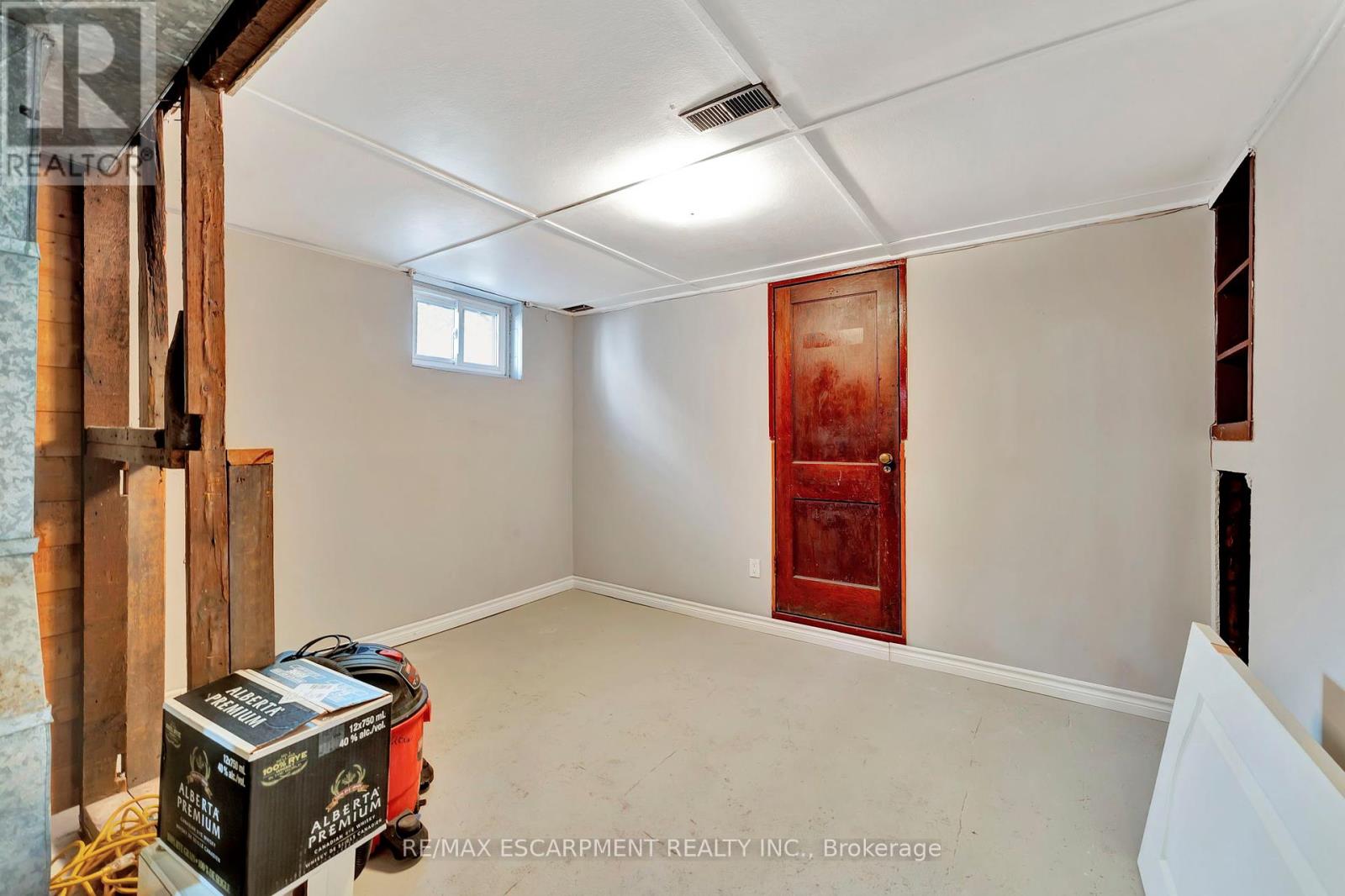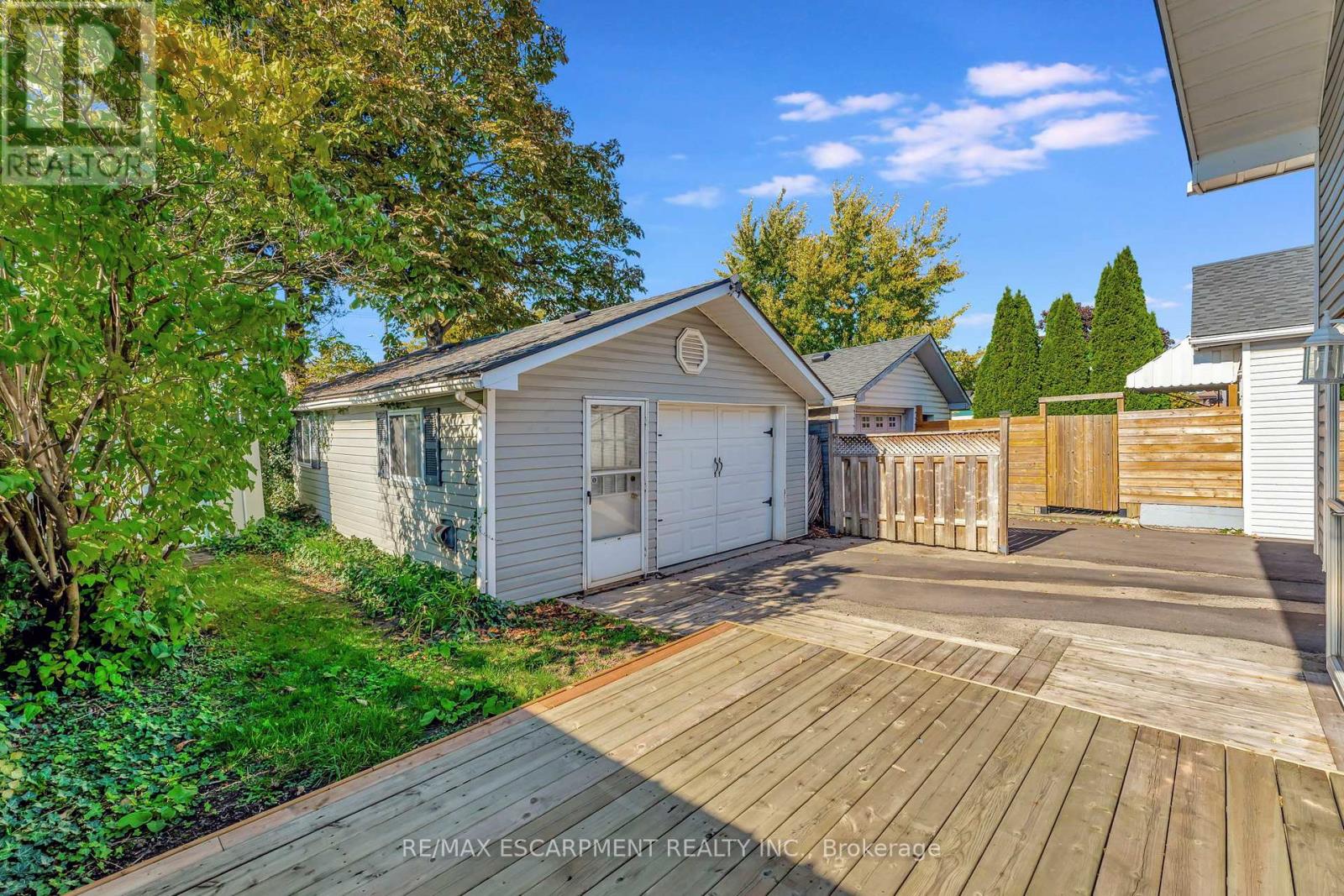- Home
- Services
- Homes For Sale Property Listings
- Neighbourhood
- Reviews
- Downloads
- Blog
- Contact
- Trusted Partners
569 Barnaby Street Hamilton, Ontario L8H 6T8
4 Bedroom
2 Bathroom
Bungalow
Fireplace
Central Air Conditioning
Forced Air
$449,000
Charming East Hamilton Bungalow with Endless Potential! This cozy bungalow features 3 bright bedrooms on the main level and an inviting open-concept living and dining area ideal for family gatherings and entertaining. The sale includes all materials to complete the main floor bathroom, allowing you to add your personal touch. The spacious basement offers a large rec. room with a wet bar, tons of storage, and a convenient 3-piece bathroom. Outside, hobbyists and mechanics will love the impressive 18x24 detached insulated and drywalled shop, fully equipped with a gas furnace, a 60-amp panel, and a welding plug. The backyard is perfect for outdoor entertaining, complete with a gas BBQ hookup for grilling year-round. Situated in a prime location, this home is just minutes from schools, parks, all amenities, and offers quick access to the Red Hill Expressway, making commuting a breeze. (id:58671)
Property Details
| MLS® Number | X9419307 |
| Property Type | Single Family |
| Community Name | Parkview |
| ParkingSpaceTotal | 6 |
Building
| BathroomTotal | 2 |
| BedroomsAboveGround | 3 |
| BedroomsBelowGround | 1 |
| BedroomsTotal | 4 |
| Appliances | Dishwasher, Refrigerator, Stove |
| ArchitecturalStyle | Bungalow |
| BasementType | Full |
| ConstructionStyleAttachment | Detached |
| CoolingType | Central Air Conditioning |
| ExteriorFinish | Vinyl Siding |
| FireplacePresent | Yes |
| FoundationType | Block |
| HalfBathTotal | 1 |
| HeatingFuel | Natural Gas |
| HeatingType | Forced Air |
| StoriesTotal | 1 |
| Type | House |
| UtilityWater | Municipal Water |
Parking
| Detached Garage |
Land
| Acreage | No |
| Sewer | Sanitary Sewer |
| SizeDepth | 100 Ft |
| SizeFrontage | 30 Ft |
| SizeIrregular | 30 X 100 Ft |
| SizeTotalText | 30 X 100 Ft |
Rooms
| Level | Type | Length | Width | Dimensions |
|---|---|---|---|---|
| Basement | Bathroom | Measurements not available | ||
| Basement | Bedroom | 5.79 m | 4.57 m | 5.79 m x 4.57 m |
| Basement | Recreational, Games Room | 4.85 m | 4.88 m | 4.85 m x 4.88 m |
| Basement | Other | 3.05 m | 3.66 m | 3.05 m x 3.66 m |
| Basement | Laundry Room | 2.44 m | 3.66 m | 2.44 m x 3.66 m |
| Main Level | Bedroom | 3.05 m | 2.69 m | 3.05 m x 2.69 m |
| Main Level | Bedroom | 3.05 m | 2.44 m | 3.05 m x 2.44 m |
| Main Level | Kitchen | 3.35 m | 1.83 m | 3.35 m x 1.83 m |
| Main Level | Dining Room | 3.35 m | 3.02 m | 3.35 m x 3.02 m |
| Main Level | Living Room | 3.35 m | 4.27 m | 3.35 m x 4.27 m |
| Main Level | Primary Bedroom | 3 m | 3.05 m | 3 m x 3.05 m |
| Main Level | Bathroom | 2.13 m | 2.74 m | 2.13 m x 2.74 m |
https://www.realtor.ca/real-estate/27563632/569-barnaby-street-hamilton-parkview-parkview
Interested?
Contact us for more information




































