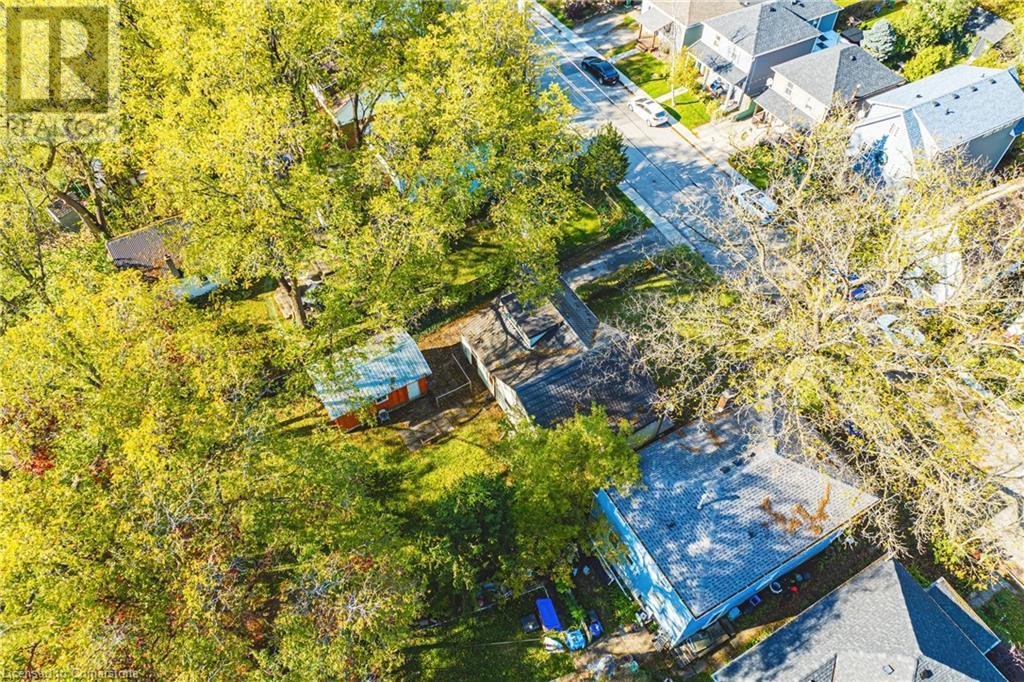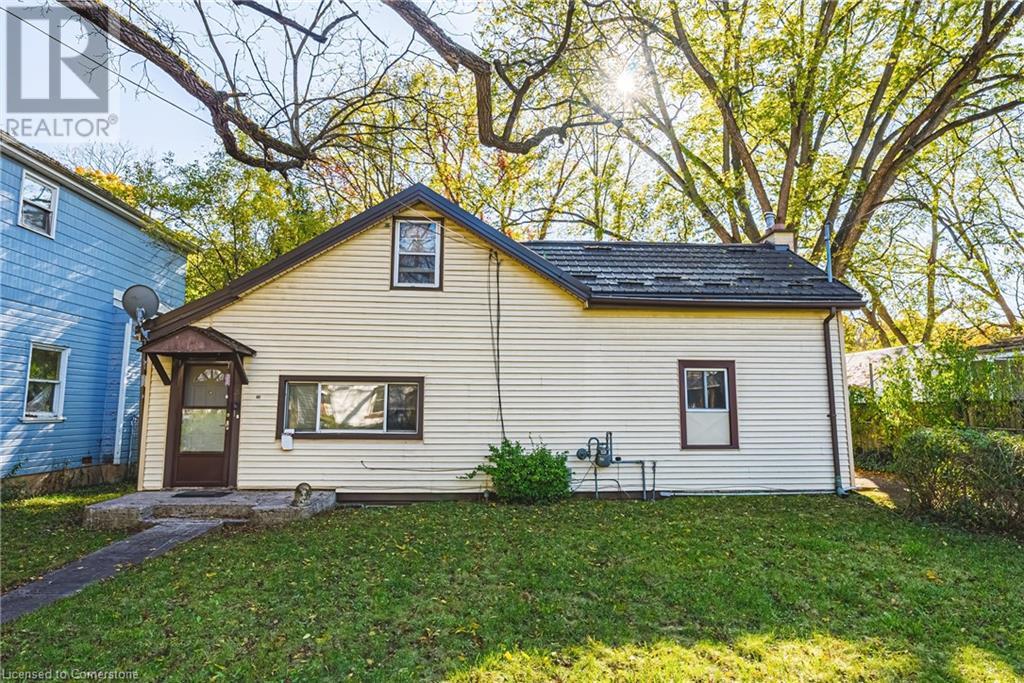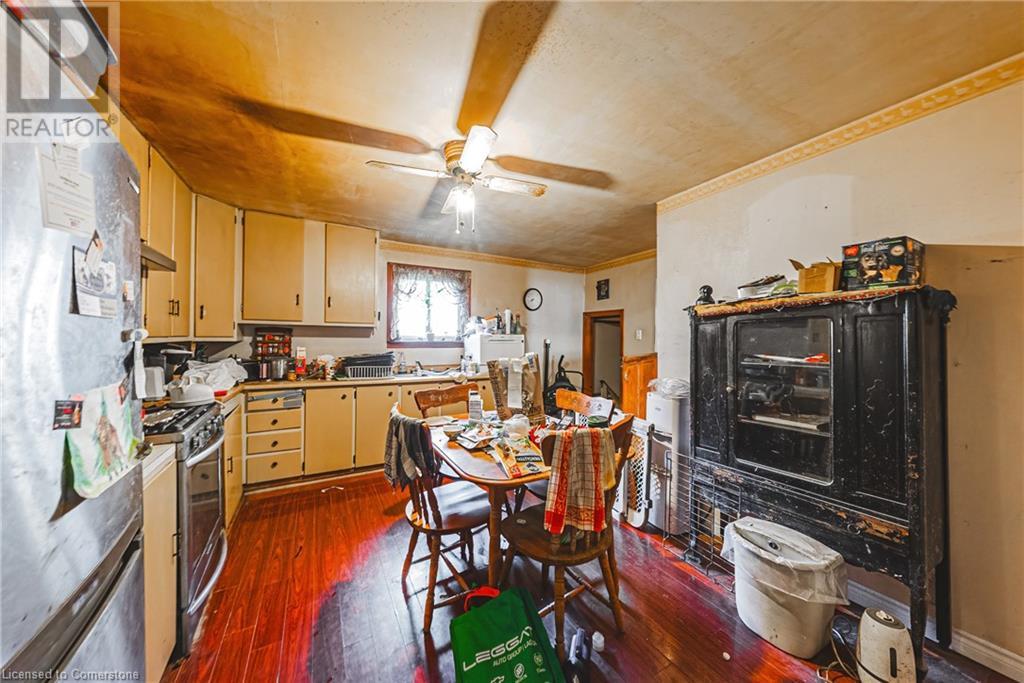- Home
- Services
- Homes For Sale Property Listings
- Neighbourhood
- Reviews
- Downloads
- Blog
- Contact
- Trusted Partners
26 Hope Street Dundas, Ontario L9H 3M2
2 Bedroom
1 Bathroom
834 sqft
Ductless
Radiant Heat
$549,900
Looking for the perfect renovation project on the perfect street in the perfect town, look no further. This 2 storey home boasts a large 154' deep lot that backs on to park land. Detached garage, long 4 car driveway and a spacious private back yard. 5 minute walk to historic downtown Dundas and immediate access to 3 conservation trails from the back yard. Walking distance to schools, parks, grocery stores, boutique & specialty stores, pubs, restaurants, coffee shops, art galleries and the list goes on. Don't let this very rare opportunity pass you by. (id:58671)
Property Details
| MLS® Number | 40666508 |
| Property Type | Single Family |
| AmenitiesNearBy | Public Transit, Schools |
| CommunityFeatures | Quiet Area |
| Features | Cul-de-sac, Paved Driveway |
| ParkingSpaceTotal | 4 |
Building
| BathroomTotal | 1 |
| BedroomsAboveGround | 2 |
| BedroomsTotal | 2 |
| BasementDevelopment | Partially Finished |
| BasementType | Full (partially Finished) |
| ConstructedDate | 1890 |
| ConstructionStyleAttachment | Detached |
| CoolingType | Ductless |
| ExteriorFinish | Vinyl Siding |
| FoundationType | Block |
| HeatingFuel | Natural Gas |
| HeatingType | Radiant Heat |
| StoriesTotal | 2 |
| SizeInterior | 834 Sqft |
| Type | House |
| UtilityWater | Municipal Water |
Parking
| Detached Garage |
Land
| Acreage | No |
| LandAmenities | Public Transit, Schools |
| Sewer | Municipal Sewage System |
| SizeDepth | 154 Ft |
| SizeFrontage | 60 Ft |
| SizeTotalText | Under 1/2 Acre |
| ZoningDescription | Residential |
Rooms
| Level | Type | Length | Width | Dimensions |
|---|---|---|---|---|
| Second Level | Bedroom | 17'1'' x 11'6'' | ||
| Second Level | Office | 14'0'' x 11'8'' | ||
| Second Level | Bedroom | 15'4'' x 14'10'' | ||
| Main Level | Laundry Room | 8'5'' x 8'3'' | ||
| Main Level | 4pc Bathroom | 8'3'' x 6'0'' | ||
| Main Level | Eat In Kitchen | 15'3'' x 14'7'' | ||
| Main Level | Living Room | 23'8'' x 17'5'' |
https://www.realtor.ca/real-estate/27563196/26-hope-street-dundas
Interested?
Contact us for more information





























