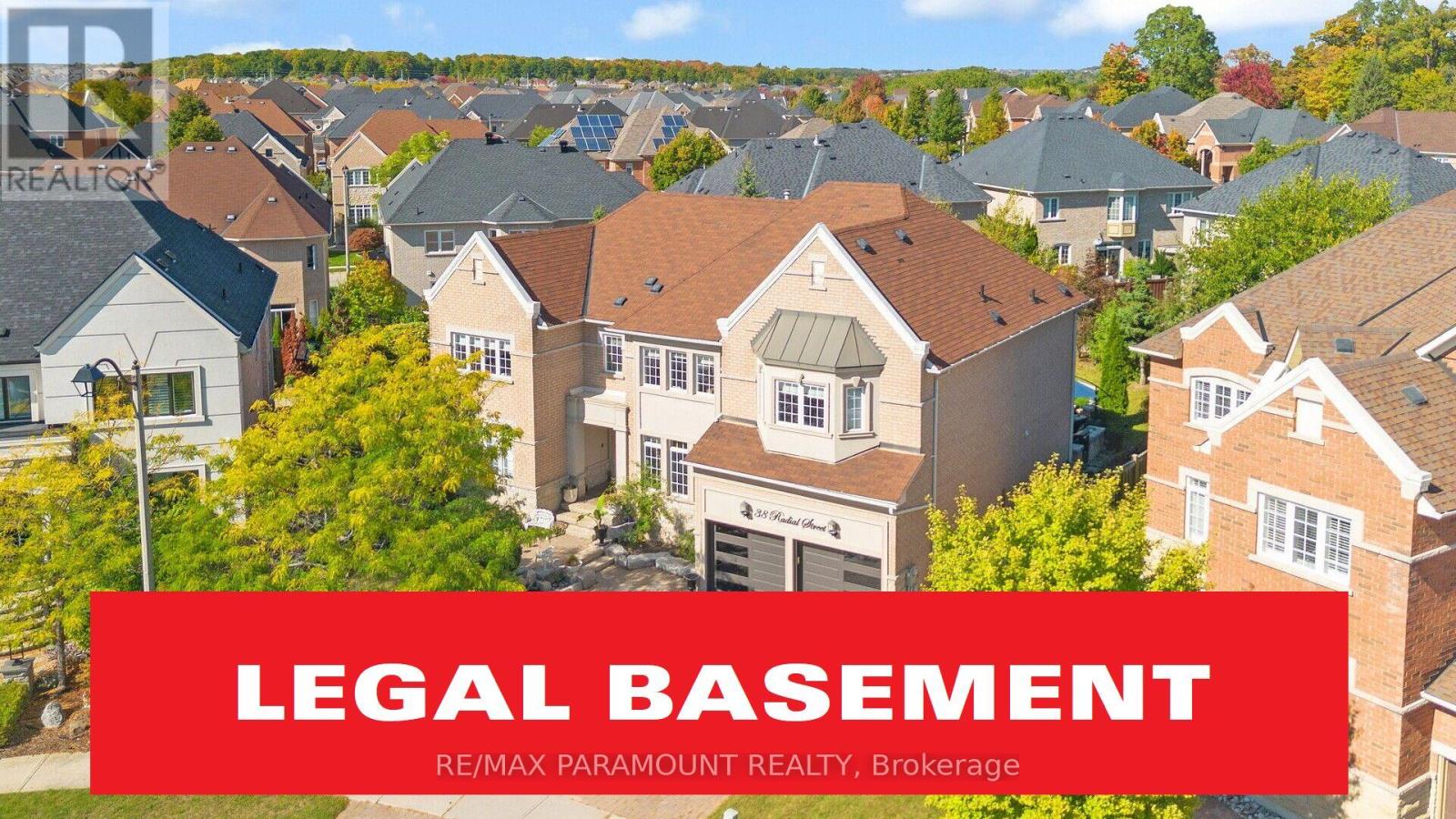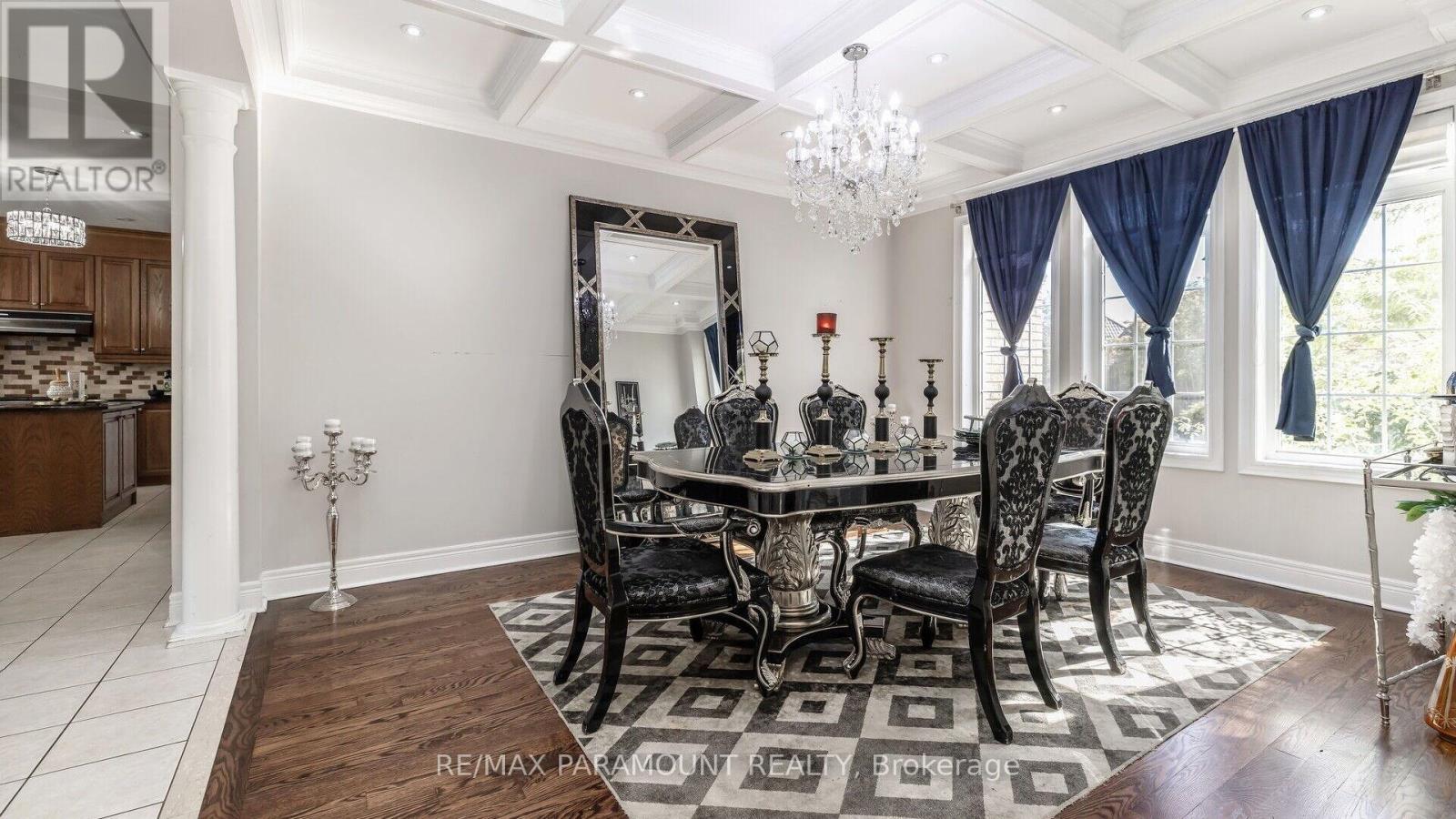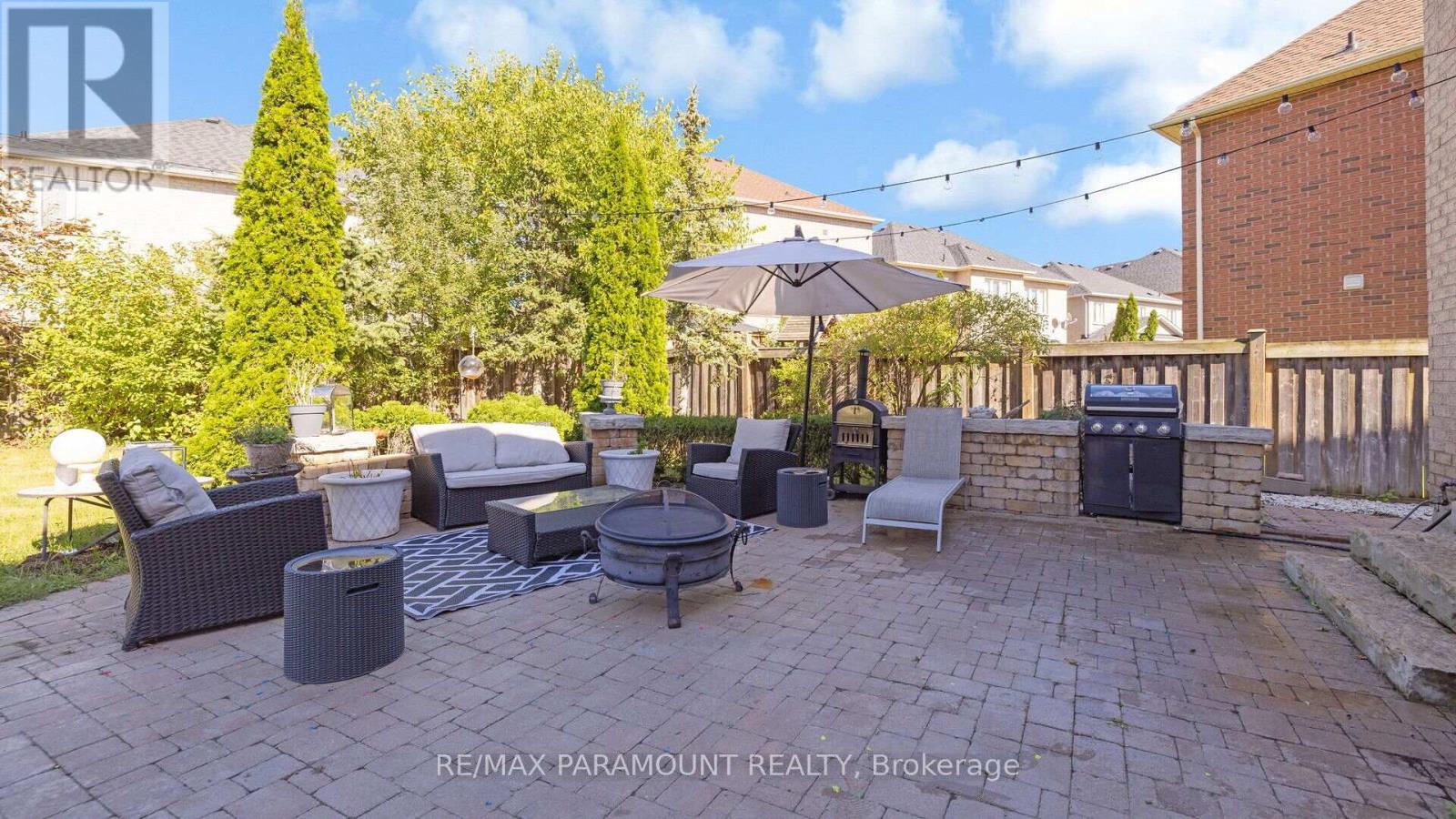- Home
- Services
- Homes For Sale Property Listings
- Neighbourhood
- Reviews
- Downloads
- Blog
- Contact
- Trusted Partners
38 Radial Street Brampton, Ontario L6Y 5K7
7 Bedroom
7 Bathroom
Fireplace
Central Air Conditioning
Forced Air
$1,899,999
Exquisitely Designed Executive Luxury Home With Fine Features And Finishes On One Of The Largest and Most Exclusive Premium Lots In The Prestigious Highly Sought After Community of Streetsville Glen Estates! Approximately 5700 Sqft hosting 5 Spacious Bedrooms W/ Ensuite Baths. Entertainer's Dream Professionally Landscaped Backyard With Inground Sprinkler System. Family Size Open Concept Kitchen W/ Centre Island & Stainless Steel Appliances. Newly Built Legal 2 Bedroom Basement With 2 Full Washrooms. New Lighting, Vanities And Flooring. New AC and Furnace 2022. Steps To Parks, Trails And Highly Ranked Schools. Minutes To Lionhead Golf & HWY 407/401! This Home Is A Perfect Blend Of Sophistication And Functionality, Designed To Cater To The Most Discerning Tastes. Don't Miss The Opportunity To Call This Exceptional Property Your Home! (id:58671)
Open House
This property has open houses!
October
26
Saturday
Starts at:
1:00 am
Ends at:4:00 pm
October
27
Sunday
Starts at:
1:00 pm
Ends at:4:00 pm
November
2
Saturday
Starts at:
1:00 pm
Ends at:4:00 pm
November
3
Sunday
Starts at:
1:00 pm
Ends at:4:00 pm
Property Details
| MLS® Number | W9506040 |
| Property Type | Single Family |
| Community Name | Bram West |
| ParkingSpaceTotal | 7 |
Building
| BathroomTotal | 7 |
| BedroomsAboveGround | 7 |
| BedroomsTotal | 7 |
| Appliances | Dryer, Washer, Window Coverings |
| BasementDevelopment | Finished |
| BasementFeatures | Separate Entrance, Walk Out |
| BasementType | N/a (finished) |
| ConstructionStyleAttachment | Detached |
| CoolingType | Central Air Conditioning |
| ExteriorFinish | Brick, Stone |
| FireplacePresent | Yes |
| FlooringType | Hardwood, Ceramic, Carpeted |
| FoundationType | Concrete |
| HalfBathTotal | 1 |
| HeatingFuel | Electric |
| HeatingType | Forced Air |
| StoriesTotal | 2 |
| Type | House |
| UtilityWater | Municipal Water |
Parking
| Garage | |
| Inside Entry |
Land
| Acreage | No |
| Sewer | Sanitary Sewer |
| SizeDepth | 107 Ft ,1 In |
| SizeFrontage | 48 Ft |
| SizeIrregular | 48.06 X 107.12 Ft |
| SizeTotalText | 48.06 X 107.12 Ft |
Rooms
| Level | Type | Length | Width | Dimensions |
|---|---|---|---|---|
| Second Level | Bedroom 5 | 3.81 m | 3.67 m | 3.81 m x 3.67 m |
| Second Level | Laundry Room | 2 m | 2 m | 2 m x 2 m |
| Second Level | Primary Bedroom | 5.94 m | 4.77 m | 5.94 m x 4.77 m |
| Second Level | Primary Bedroom | 5.54 m | 4.42 m | 5.54 m x 4.42 m |
| Second Level | Bedroom 3 | 3.78 m | 3.72 m | 3.78 m x 3.72 m |
| Second Level | Bedroom 4 | 4.2 m | 3.67 m | 4.2 m x 3.67 m |
| Ground Level | Living Room | 5.54 m | 3.61 m | 5.54 m x 3.61 m |
| Ground Level | Dining Room | 4.6 m | 3.7 m | 4.6 m x 3.7 m |
| Ground Level | Family Room | 5 m | 4.68 m | 5 m x 4.68 m |
| Ground Level | Kitchen | 5.45 m | 3.62 m | 5.45 m x 3.62 m |
| Ground Level | Eating Area | 4.62 m | 2.93 m | 4.62 m x 2.93 m |
| Ground Level | Office | 3.6 m | 3.4 m | 3.6 m x 3.4 m |
https://www.realtor.ca/real-estate/27568808/38-radial-street-brampton-bram-west-bram-west
Interested?
Contact us for more information








































