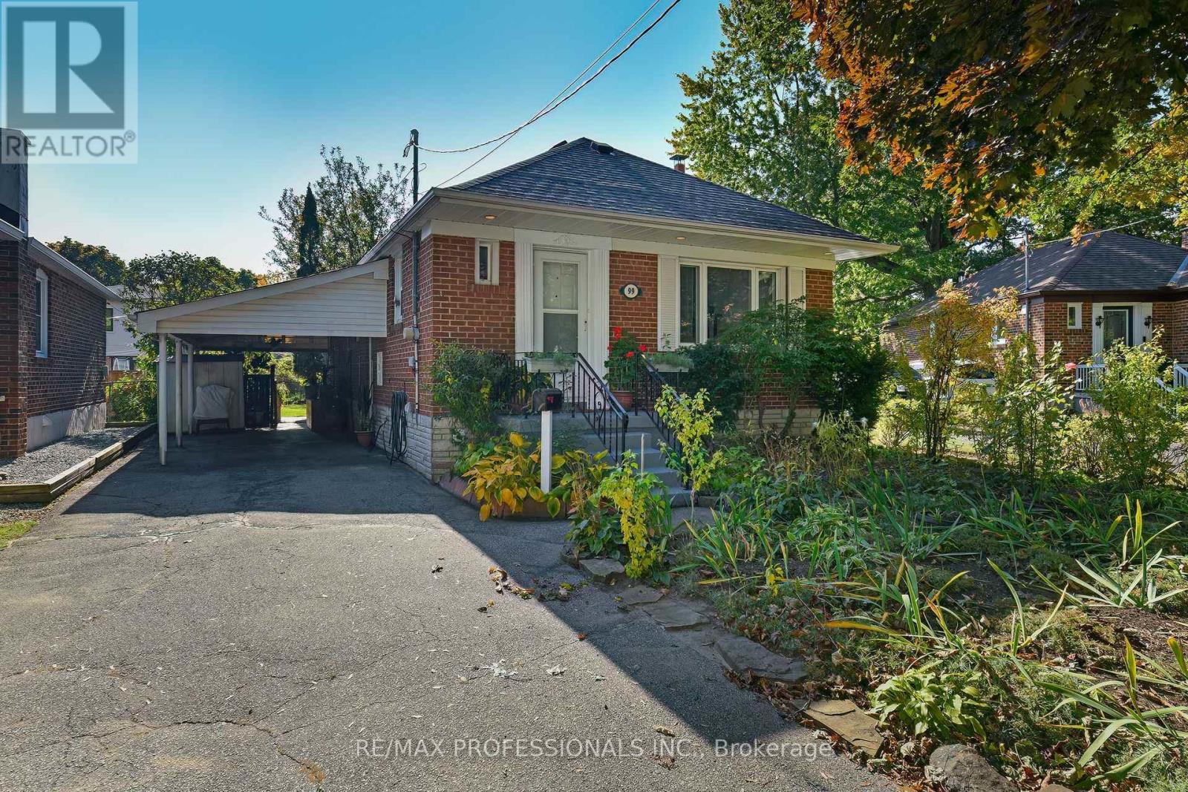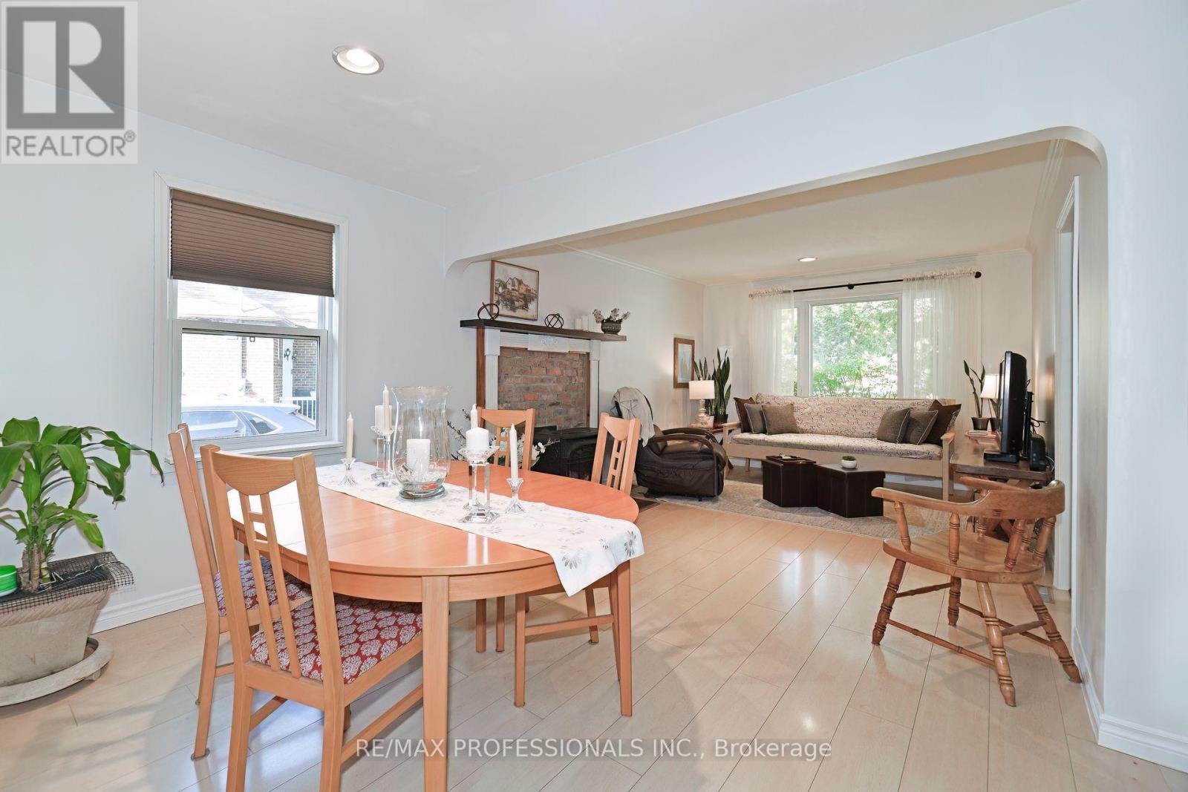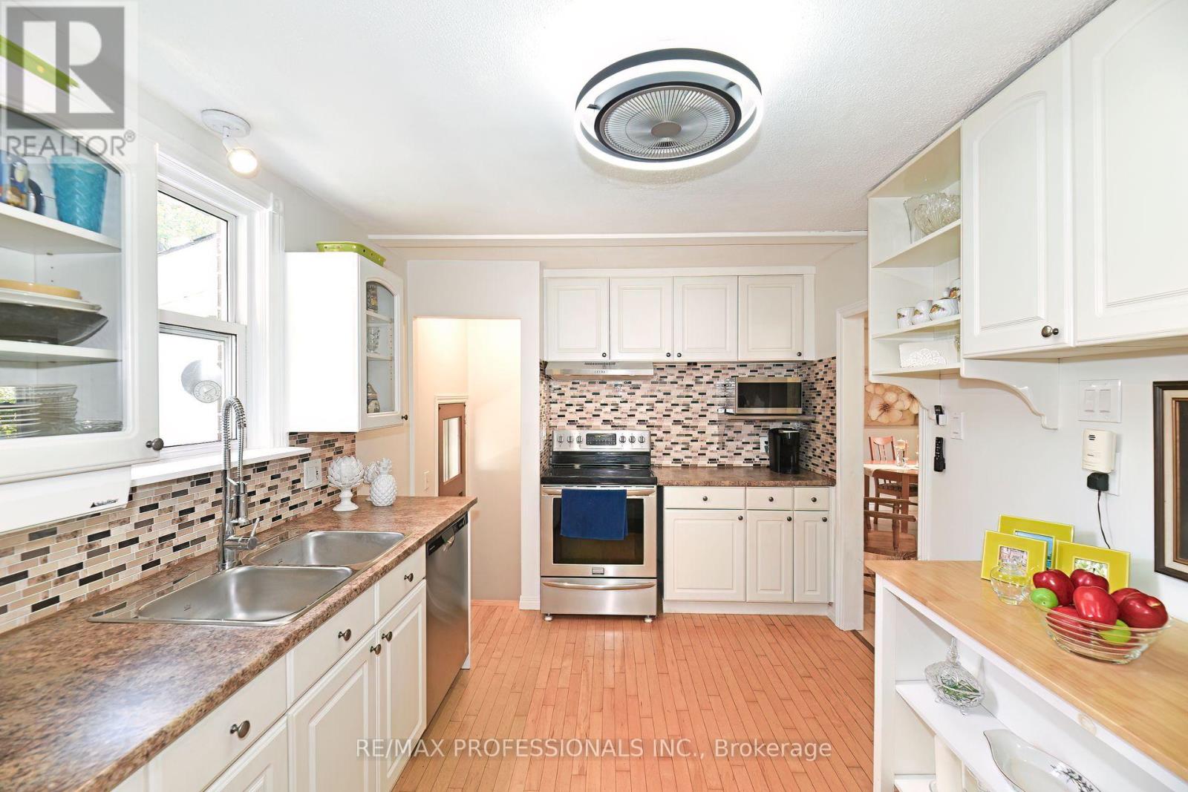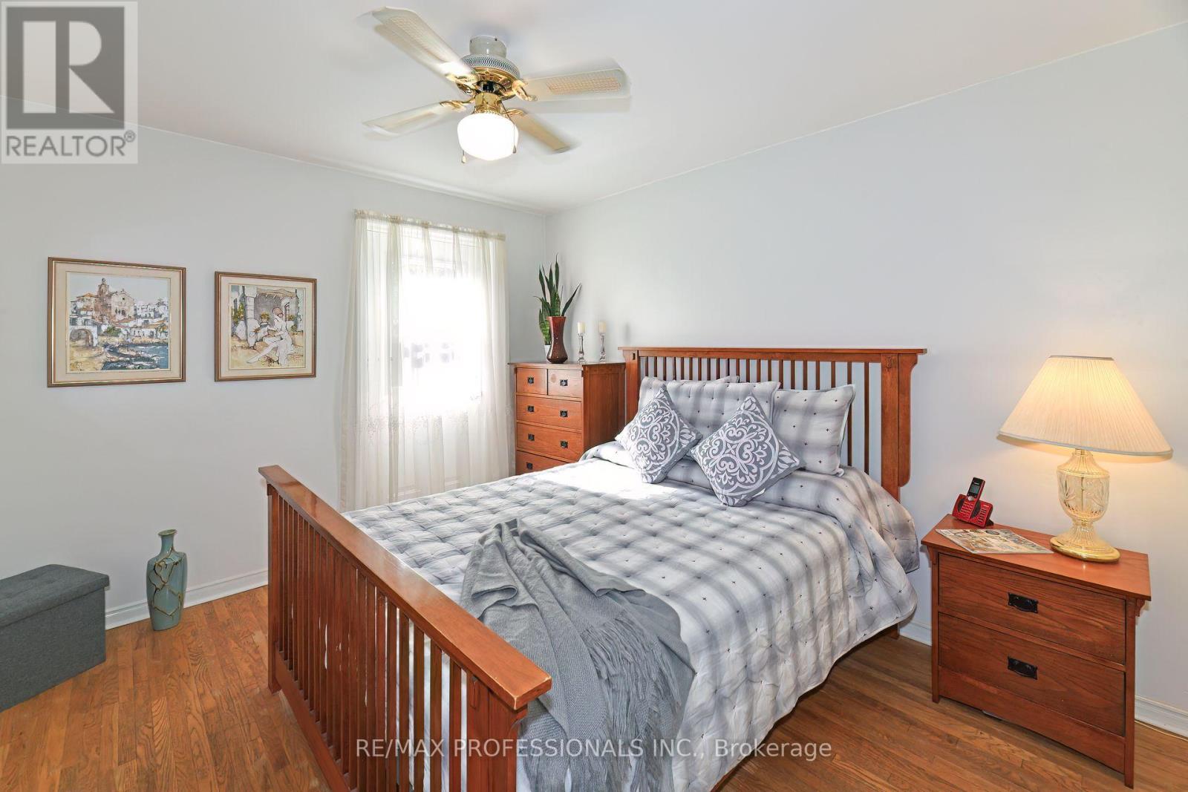- Home
- Services
- Homes For Sale Property Listings
- Neighbourhood
- Reviews
- Downloads
- Blog
- Contact
- Trusted Partners
99 Burlingame Road Toronto, Ontario M8W 1Z1
3 Bedroom
2 Bathroom
Bungalow
Fireplace
Central Air Conditioning
Forced Air
$998,900
Outstanding opportunity in the ""West Alderwood"" community! Exquisitely appointed on a tranquil tree-lined street! This charming two bedroom bungalow is nestled on a 40x125 foot lot, with ample space for outdoor living & fully fenced garden. This home offers a bright up-dated adorable kitchen, with a large window over the sink and stainless steel appliances. The living room radiates hospitality & charm with a gas fireplace and a huge window that brings the beauty of the outside to your chairside. The informal dining room adds charm to entertaining. Both bedrooms offer a walk-out to a large private elevated deck & garden oasis. Separate side door entry to the lower level featuring a family room, bedroom/office/guestroom, 3 pc bath and potential for an in-law suite, or generate additional rental income. Steps to Etobicoke Valley Park with Creekside walking trails, Baseball diamond, green space, and the Alderwood Community Centre with Library, Swimming Pool, Tennis Courts, and Hockey Rink. Easy access to the Long Branch Go Station, Convenient drive to Pearson Airport, and Downtown. Walking distance to Sherway Gardens Mall, and close to major Highways. This home is a rare find, combining the perfect blend of character, location & future potential. Welcome home! (id:58671)
Property Details
| MLS® Number | W9505937 |
| Property Type | Single Family |
| Community Name | Alderwood |
| AmenitiesNearBy | Park, Public Transit, Schools |
| Features | Ravine |
| ParkingSpaceTotal | 4 |
| Structure | Shed |
Building
| BathroomTotal | 2 |
| BedroomsAboveGround | 2 |
| BedroomsBelowGround | 1 |
| BedroomsTotal | 3 |
| Appliances | Dishwasher, Dryer, Microwave, Refrigerator, Stove, Washer, Window Coverings |
| ArchitecturalStyle | Bungalow |
| BasementDevelopment | Finished |
| BasementFeatures | Separate Entrance |
| BasementType | N/a (finished) |
| ConstructionStyleAttachment | Detached |
| CoolingType | Central Air Conditioning |
| ExteriorFinish | Brick |
| FireplacePresent | Yes |
| FlooringType | Laminate, Hardwood |
| FoundationType | Block |
| HeatingFuel | Natural Gas |
| HeatingType | Forced Air |
| StoriesTotal | 1 |
| Type | House |
| UtilityWater | Municipal Water |
Parking
| Carport |
Land
| Acreage | No |
| FenceType | Fenced Yard |
| LandAmenities | Park, Public Transit, Schools |
| Sewer | Sanitary Sewer |
| SizeDepth | 125 Ft |
| SizeFrontage | 40 Ft |
| SizeIrregular | 40 X 125 Ft |
| SizeTotalText | 40 X 125 Ft |
Rooms
| Level | Type | Length | Width | Dimensions |
|---|---|---|---|---|
| Basement | Recreational, Games Room | 5.18 m | 3.44 m | 5.18 m x 3.44 m |
| Basement | Bedroom | 4.11 m | 2.74 m | 4.11 m x 2.74 m |
| Basement | Utility Room | 6.24 m | 2.95 m | 6.24 m x 2.95 m |
| Main Level | Living Room | 4.27 m | 3.35 m | 4.27 m x 3.35 m |
| Main Level | Dining Room | 3.93 m | 2.59 m | 3.93 m x 2.59 m |
| Main Level | Kitchen | 4.27 m | 2.86 m | 4.27 m x 2.86 m |
| Main Level | Primary Bedroom | 3.74 m | 3.23 m | 3.74 m x 3.23 m |
| Main Level | Bedroom | 3.41 m | 2.44 m | 3.41 m x 2.44 m |
https://www.realtor.ca/real-estate/27568789/99-burlingame-road-toronto-alderwood-alderwood
Interested?
Contact us for more information



























