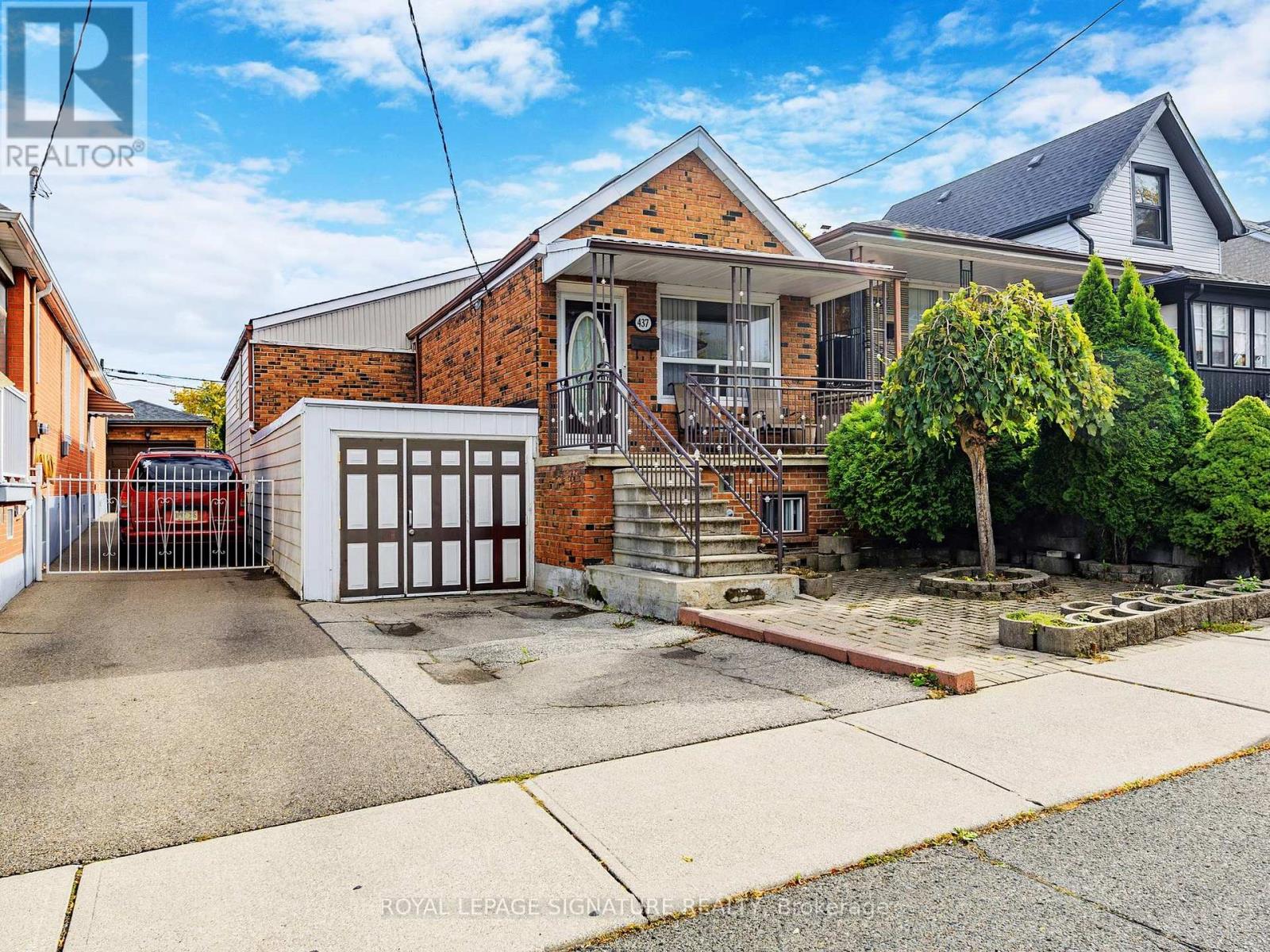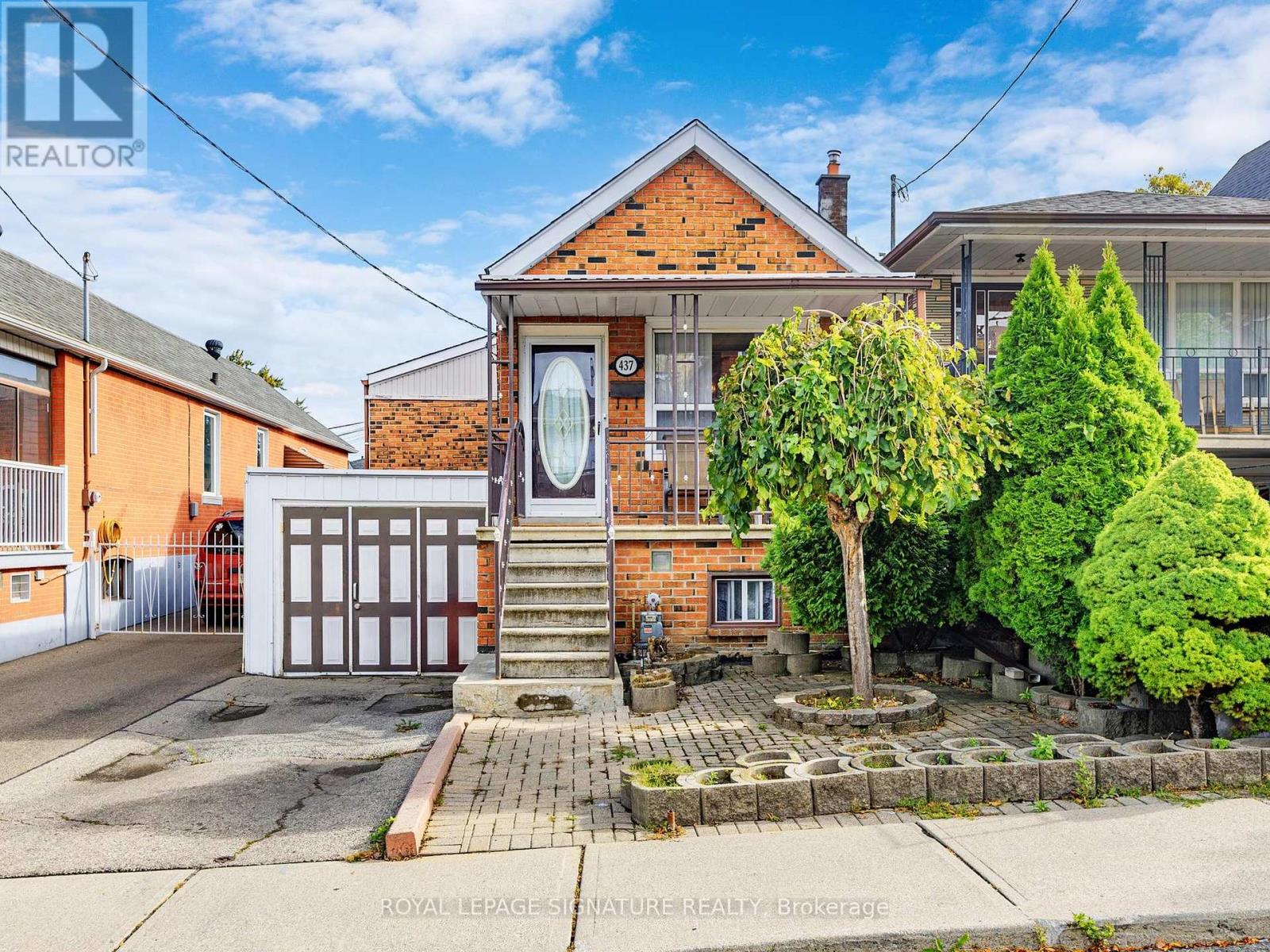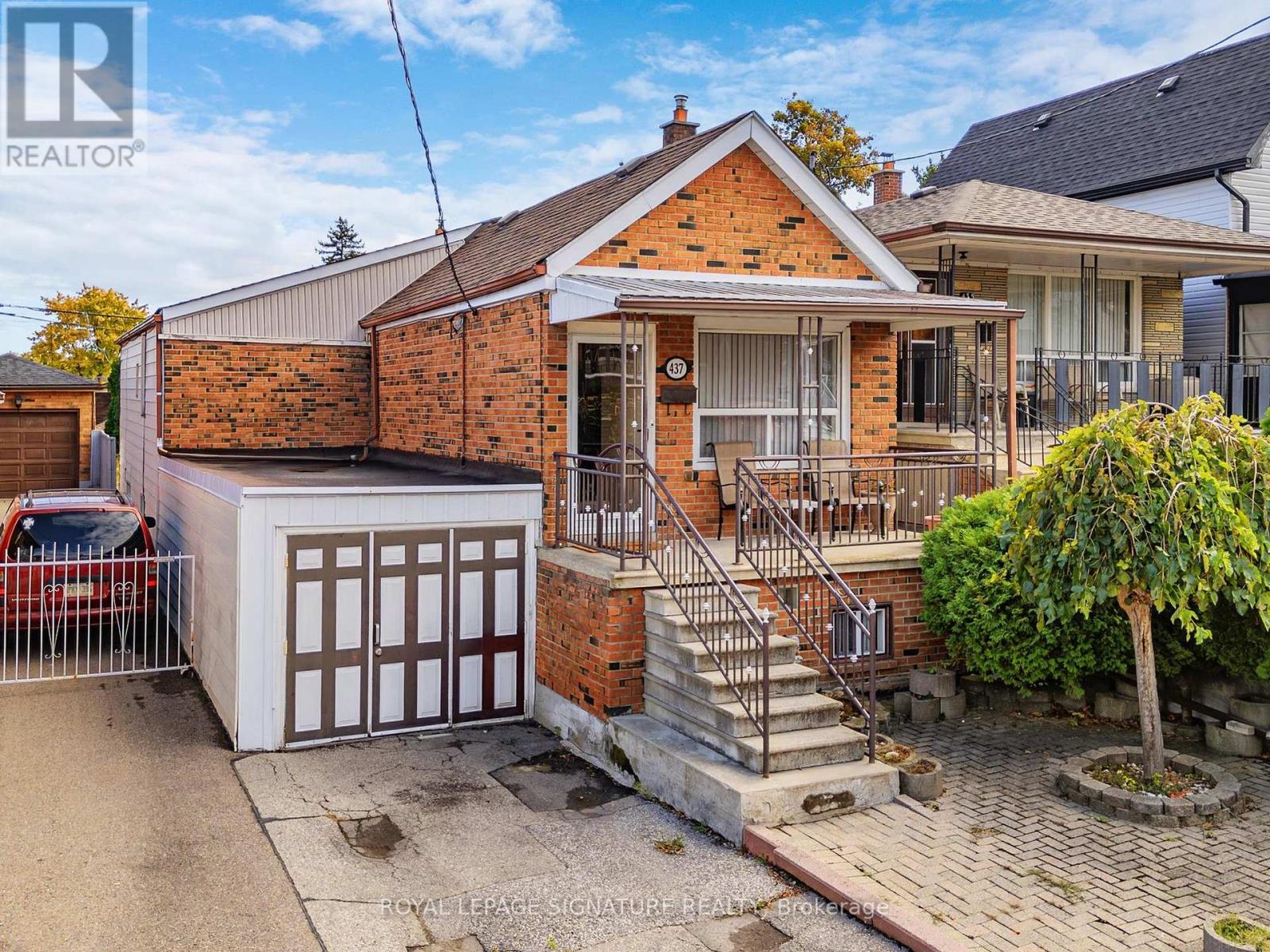- Home
- Services
- Homes For Sale Property Listings
- Neighbourhood
- Reviews
- Downloads
- Blog
- Contact
- Trusted Partners
437 Westmount Avenue Toronto, Ontario M6E 3N4
4 Bedroom
2 Bathroom
Bungalow
Central Air Conditioning
Forced Air
$799,000
Welcome to this fantastic opportunity! Sitting on a 25 x 118 ft. lot, this property offers great potential to create your dream home. Inside, you'll find 3 generously-sized bedrooms, perfect for a growing family or extra space for guests. The open-concept living area provides a spacious and flexible layout, ideal for entertaining or simply relaxing. Convenient main floor laundry makes everyday living easier. The attached garage features an interior entrance, offering additional convenience. Plus, a separate basement entrance adds potential for an in-law suite or rental opportunity. Situated in a prime location, this home is close to all the amenities you need, with plenty of room for updates and personal touches. With some TLC, this gem could truly shine! A lovely neighbourhood steps from schools, transit and shopping. (id:58671)
Property Details
| MLS® Number | C9494658 |
| Property Type | Single Family |
| Community Name | Oakwood Village |
| ParkingSpaceTotal | 2 |
Building
| BathroomTotal | 2 |
| BedroomsAboveGround | 3 |
| BedroomsBelowGround | 1 |
| BedroomsTotal | 4 |
| Appliances | Dryer, Refrigerator, Stove, Washer, Window Coverings |
| ArchitecturalStyle | Bungalow |
| BasementDevelopment | Finished |
| BasementFeatures | Separate Entrance |
| BasementType | N/a (finished) |
| ConstructionStyleAttachment | Detached |
| CoolingType | Central Air Conditioning |
| ExteriorFinish | Brick |
| FlooringType | Carpeted, Hardwood, Tile, Parquet |
| FoundationType | Unknown |
| HeatingFuel | Natural Gas |
| HeatingType | Forced Air |
| StoriesTotal | 1 |
| Type | House |
| UtilityWater | Municipal Water |
Parking
| Attached Garage |
Land
| Acreage | No |
| Sewer | Sanitary Sewer |
| SizeDepth | 118 Ft ,1 In |
| SizeFrontage | 25 Ft |
| SizeIrregular | 25 X 118.1 Ft |
| SizeTotalText | 25 X 118.1 Ft |
Rooms
| Level | Type | Length | Width | Dimensions |
|---|---|---|---|---|
| Lower Level | Kitchen | 2.46 m | 4.57 m | 2.46 m x 4.57 m |
| Lower Level | Dining Room | 2.46 m | 3.73 m | 2.46 m x 3.73 m |
| Lower Level | Recreational, Games Room | 3.58 m | 6.15 m | 3.58 m x 6.15 m |
| Main Level | Living Room | 3.71 m | 4.95 m | 3.71 m x 4.95 m |
| Main Level | Dining Room | 3.71 m | 3.18 m | 3.71 m x 3.18 m |
| Main Level | Primary Bedroom | 2.9 m | 3.61 m | 2.9 m x 3.61 m |
| Main Level | Bedroom 2 | 2.64 m | 3.28 m | 2.64 m x 3.28 m |
| Main Level | Bedroom 3 | 2.67 m | 3.63 m | 2.67 m x 3.63 m |
| Main Level | Laundry Room | 3.71 m | 2.77 m | 3.71 m x 2.77 m |
Interested?
Contact us for more information







































