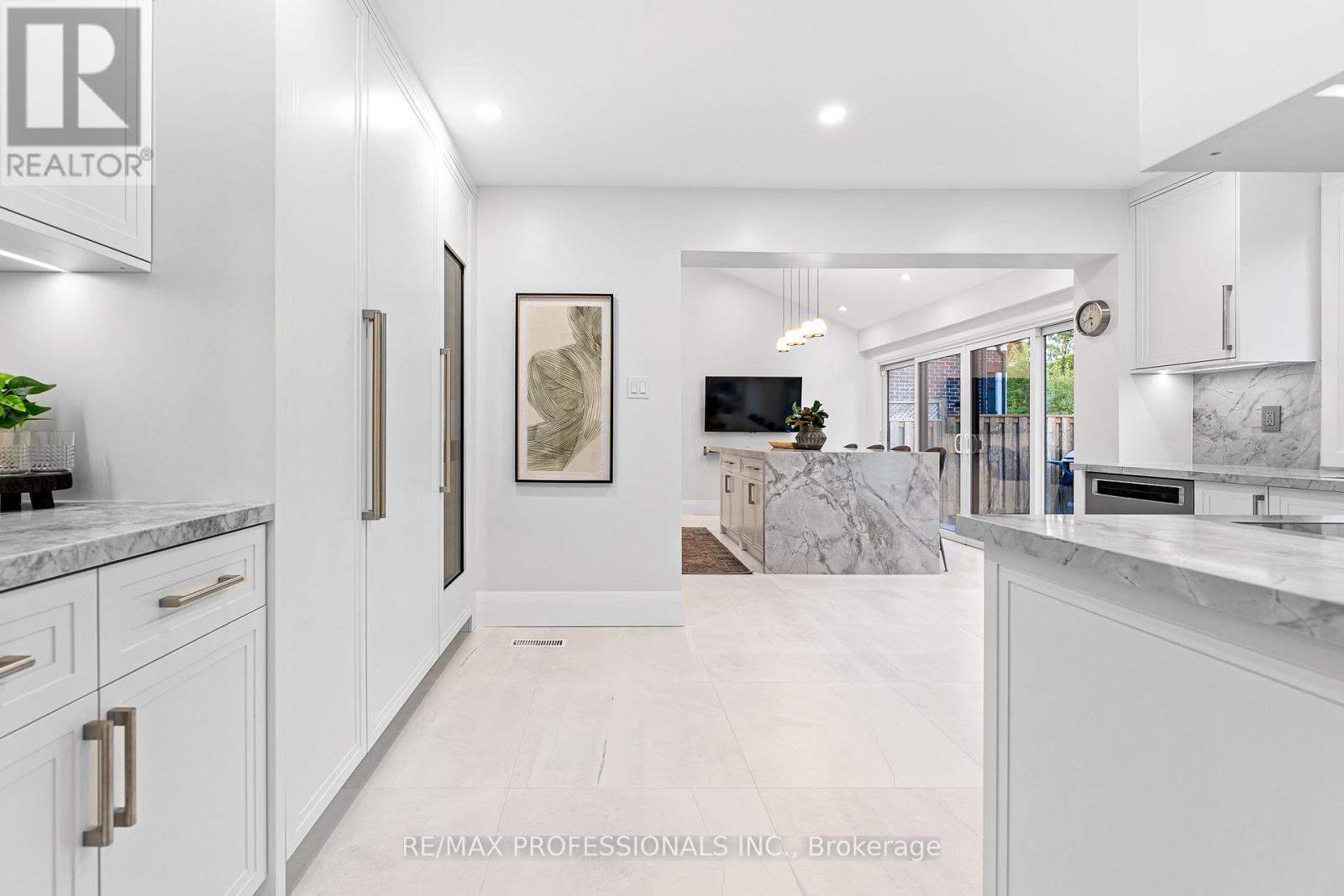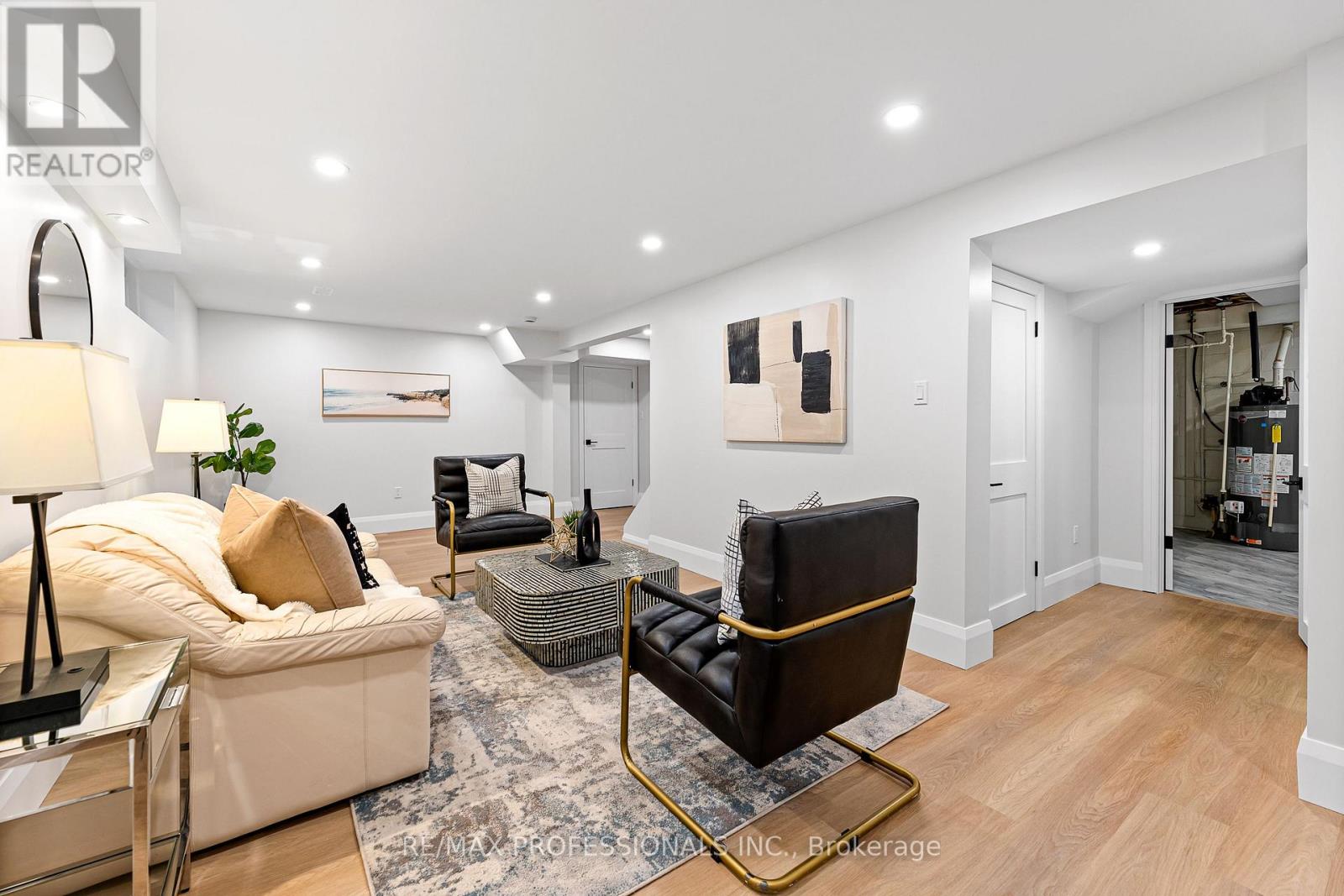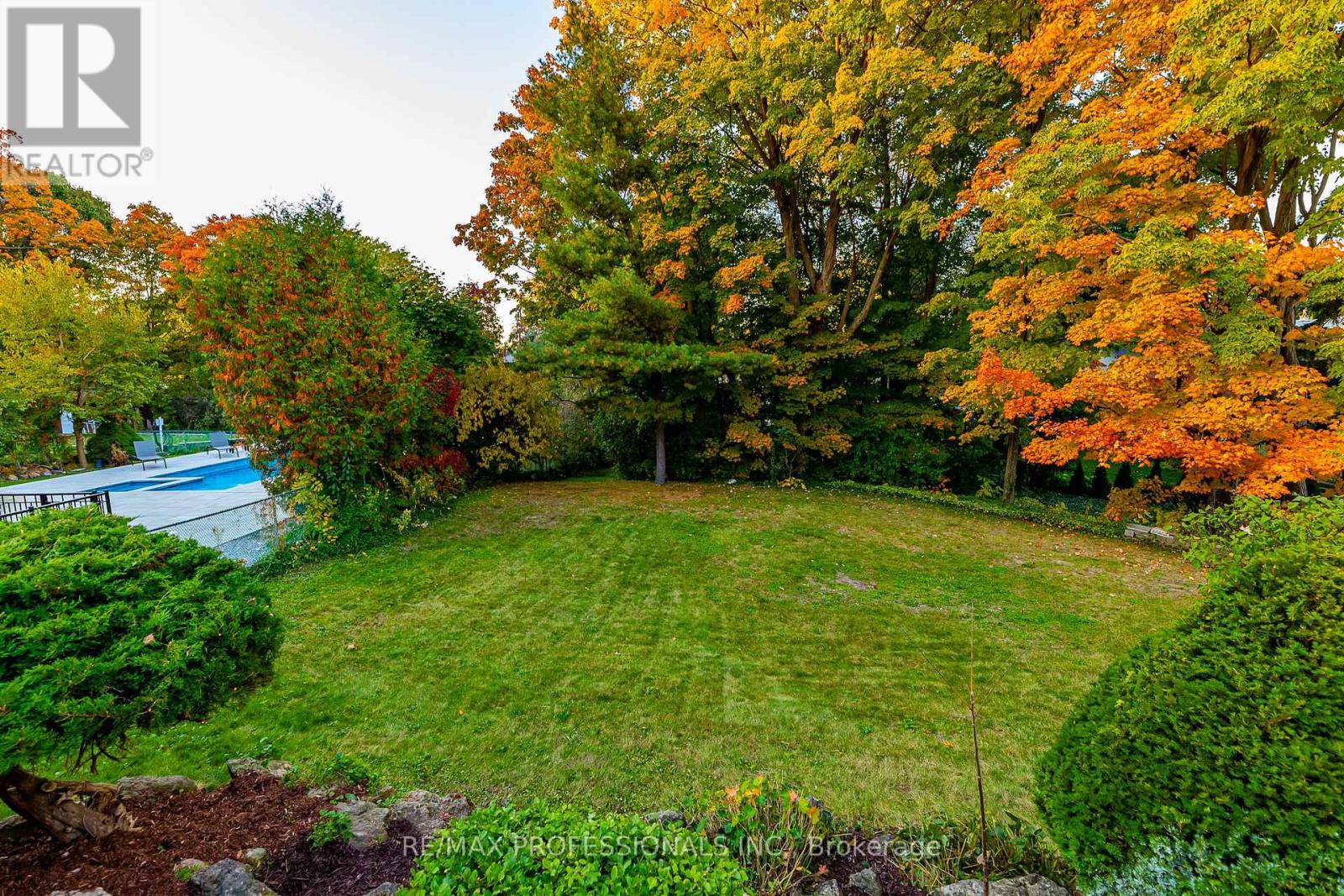- Home
- Services
- Homes For Sale Property Listings
- Neighbourhood
- Reviews
- Downloads
- Blog
- Contact
- Trusted Partners
62 Hunting Ridge Toronto, Ontario M9R 1B9
4 Bedroom
5 Bathroom
Fireplace
Central Air Conditioning
Forced Air
$1,999,999
A property you don't want to miss out on! This fully renovated 3+1 bedroom 5 bathroom Two-Storey Home Located in sought after Richmond Gardens sits on a 223' deep pie-shaped lot that is 97.54' along the back! Fr Serra and Richview School District. This house offers a full bathroom for every bedroom! The kitchen has views like no other, not to mention a high-end Fisher & Paykel appliance package a Chef and Entertainer will absolutely love! Basement is finished with recroom, wet bar, bedroom, full bathroom and lots of storage options. A backyard with Muskoka Like Setting in the City - this is extremely rare - venture to the far back for a hidden quiet space! Direct access to the 1 1/2 car garage that can easily fit a pick-up truck and also offers a mezzanine for seasonal items! Walking Distance To Shopping, Parks, Top Rated Schools and Transit. Highways and Toronto Pearson Airport minutes away! A MUST SEE! **** EXTRAS **** Furnace (2019), A/C (2023) and HWT (2019) - All Owned, Irrigation System (AS IS) (id:58671)
Property Details
| MLS® Number | W9506283 |
| Property Type | Single Family |
| Community Name | Willowridge-Martingrove-Richview |
| AmenitiesNearBy | Hospital, Park, Place Of Worship, Schools |
| Features | Ravine |
| ParkingSpaceTotal | 5 |
Building
| BathroomTotal | 5 |
| BedroomsAboveGround | 3 |
| BedroomsBelowGround | 1 |
| BedroomsTotal | 4 |
| Appliances | Water Heater, Dryer, Freezer, Oven, Range, Refrigerator, Washer, Window Coverings, Wine Fridge |
| BasementDevelopment | Finished |
| BasementType | N/a (finished) |
| ConstructionStyleAttachment | Detached |
| CoolingType | Central Air Conditioning |
| ExteriorFinish | Brick |
| FireplacePresent | Yes |
| FlooringType | Hardwood, Vinyl, Tile |
| FoundationType | Block |
| HalfBathTotal | 1 |
| HeatingFuel | Natural Gas |
| HeatingType | Forced Air |
| StoriesTotal | 2 |
| Type | House |
| UtilityWater | Municipal Water |
Parking
| Garage |
Land
| Acreage | No |
| LandAmenities | Hospital, Park, Place Of Worship, Schools |
| Sewer | Sanitary Sewer |
| SizeDepth | 230 Ft ,1 In |
| SizeFrontage | 45 Ft |
| SizeIrregular | 45 X 230.16 Ft |
| SizeTotalText | 45 X 230.16 Ft |
Rooms
| Level | Type | Length | Width | Dimensions |
|---|---|---|---|---|
| Lower Level | Laundry Room | 5.41 m | 2.87 m | 5.41 m x 2.87 m |
| Lower Level | Recreational, Games Room | 8.11 m | 2.87 m | 8.11 m x 2.87 m |
| Lower Level | Bedroom 4 | 3.51 m | 2.7 m | 3.51 m x 2.7 m |
| Main Level | Living Room | 3.32 m | 5.09 m | 3.32 m x 5.09 m |
| Main Level | Dining Room | 3.32 m | 3.05 m | 3.32 m x 3.05 m |
| Main Level | Den | 2.88 m | 3.56 m | 2.88 m x 3.56 m |
| Main Level | Kitchen | 7.38 m | 4.58 m | 7.38 m x 4.58 m |
| Main Level | Eating Area | 7.38 m | 4.58 m | 7.38 m x 4.58 m |
| Upper Level | Primary Bedroom | 3.33 m | 5.88 m | 3.33 m x 5.88 m |
| Upper Level | Bedroom 2 | 3.09 m | 3.32 m | 3.09 m x 3.32 m |
| Upper Level | Bedroom 3 | 4.11 m | 4.58 m | 4.11 m x 4.58 m |
Interested?
Contact us for more information










































