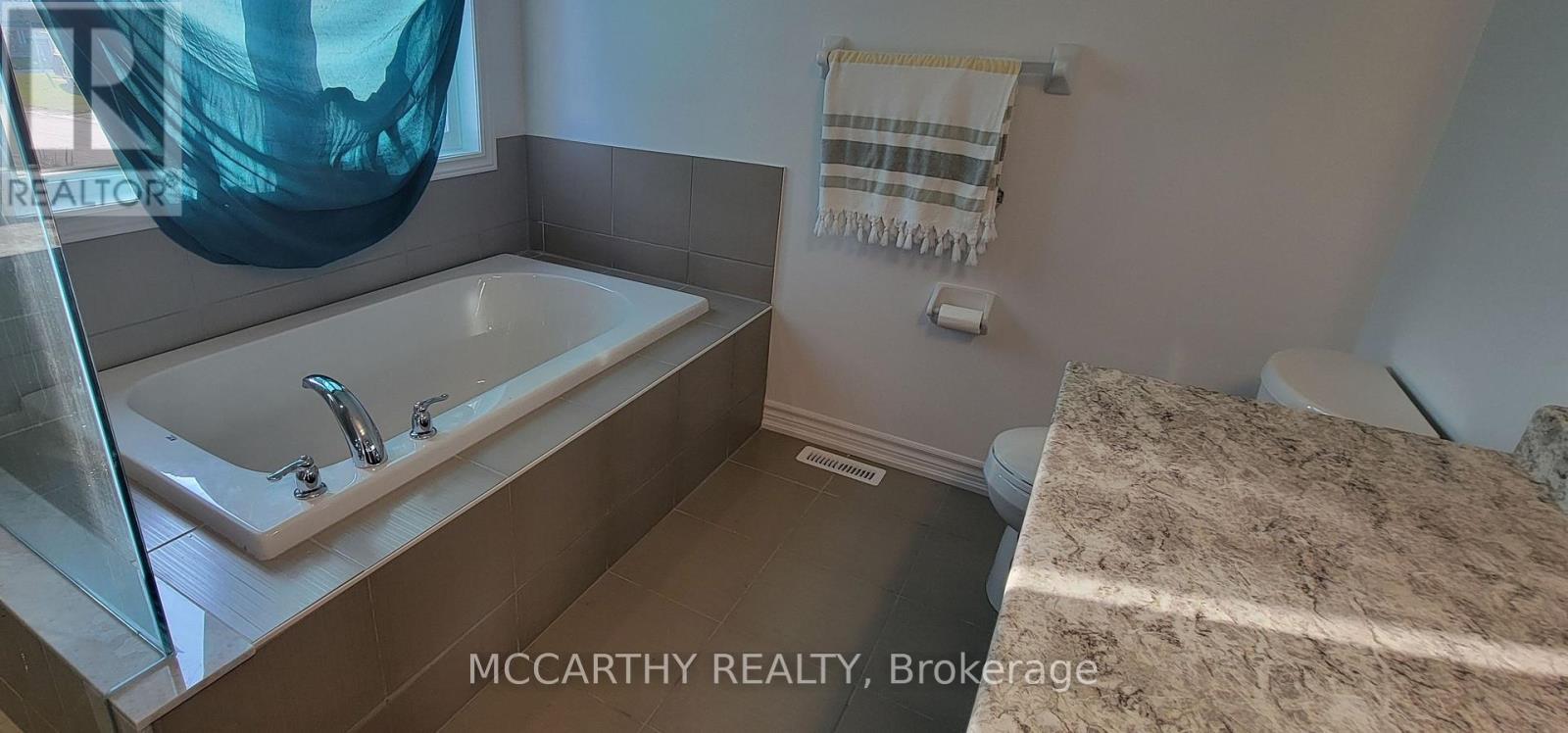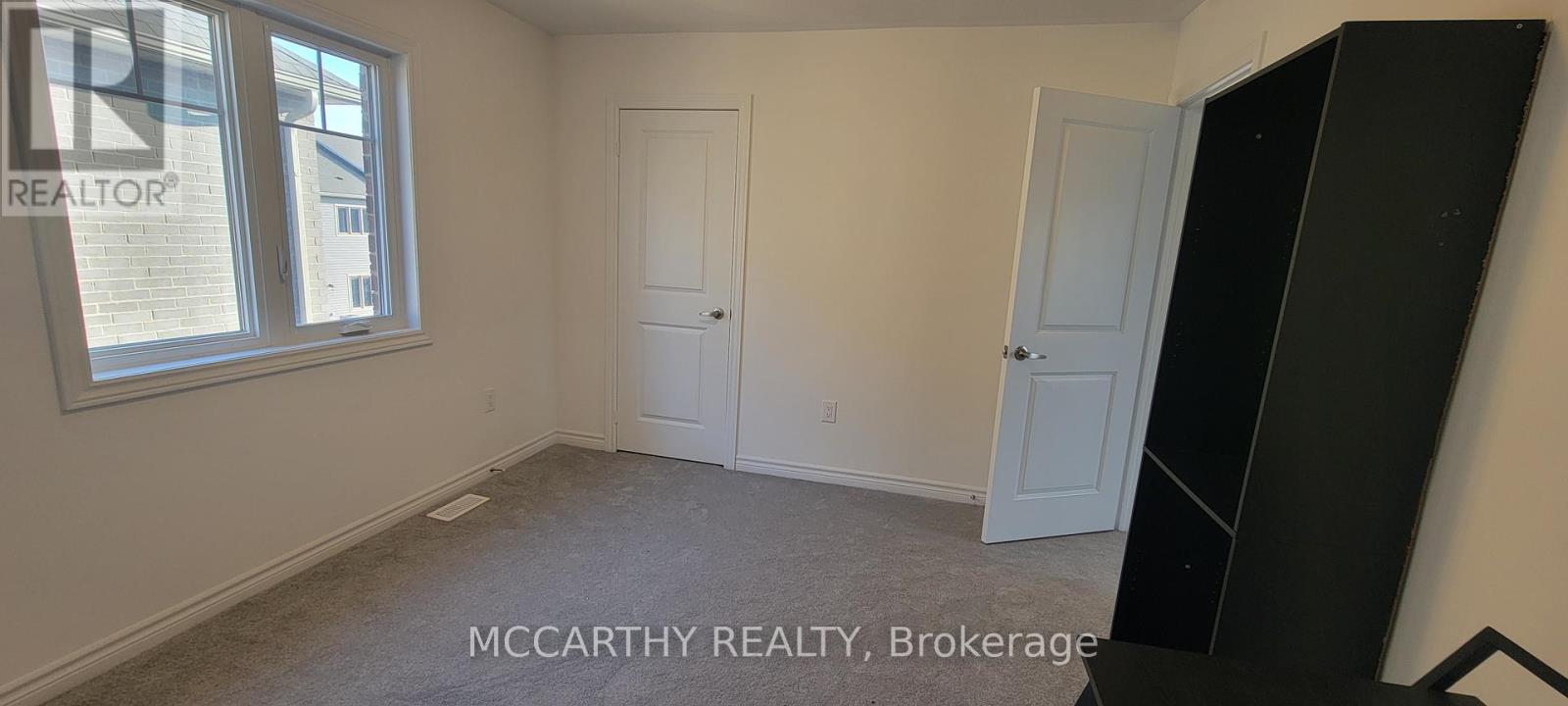- Home
- Services
- Homes For Sale Property Listings
- Neighbourhood
- Reviews
- Downloads
- Blog
- Contact
- Trusted Partners
36 Doc Lougheed Avenue Southgate, Ontario N0C 1B0
4 Bedroom
4 Bathroom
Fireplace
Central Air Conditioning
Forced Air
$769,000
New Build, Shetland Layout Elevation C, 2,298 sq ft, 4 Bedroom, 4 Bathroom. Primary with Ensuite, walk in glass shower and soaker tub, large vanity, walk in closet and 2nd closet. 2 Bedrooms with Jack and Jill bathroom connecting with separate vanity room. 4th Bedroom with separate 4 pc ensuite. Main Floor large kitchen has Breakfast Bar with walk out to back yard. Large Yard on Corner lot, One of the Largest lots in subdivision, Large Back and side yards. Parking for 4 cars, 2 car Garage. Large Living room and Dining room/Family Room **** EXTRAS **** 2 Car garage entry to house, 2pc Bath and laundry with sink on Main Level. Hardwood floors and stairs, Vaulted Ceiling entry, Beautiful colour brick and stone with covered porch entry. (id:58671)
Property Details
| MLS® Number | X9506252 |
| Property Type | Single Family |
| Community Name | Dundalk |
| AmenitiesNearBy | Schools |
| EquipmentType | Water Heater |
| Features | Irregular Lot Size, Flat Site, Level |
| ParkingSpaceTotal | 4 |
| RentalEquipmentType | Water Heater |
Building
| BathroomTotal | 4 |
| BedroomsAboveGround | 4 |
| BedroomsTotal | 4 |
| Appliances | Dryer, Refrigerator, Stove, Washer, Window Coverings |
| BasementDevelopment | Unfinished |
| BasementType | Full (unfinished) |
| ConstructionStyleAttachment | Detached |
| CoolingType | Central Air Conditioning |
| ExteriorFinish | Brick, Stone |
| FireplacePresent | Yes |
| FlooringType | Tile, Hardwood, Carpeted |
| FoundationType | Poured Concrete |
| HalfBathTotal | 1 |
| HeatingFuel | Natural Gas |
| HeatingType | Forced Air |
| StoriesTotal | 2 |
| Type | House |
| UtilityWater | Municipal Water |
Parking
| Attached Garage |
Land
| Acreage | No |
| LandAmenities | Schools |
| Sewer | Sanitary Sewer |
| SizeDepth | 123 Ft ,3 In |
| SizeFrontage | 53 Ft ,11 In |
| SizeIrregular | 53.96 X 123.27 Ft ; Irregular |
| SizeTotalText | 53.96 X 123.27 Ft ; Irregular|1/2 - 1.99 Acres |
| ZoningDescription | R1-378 |
Rooms
| Level | Type | Length | Width | Dimensions |
|---|---|---|---|---|
| Second Level | Bathroom | 2.44 m | 2.44 m x Measurements not available | |
| Second Level | Primary Bedroom | 3.73 m | 5.02 m | 3.73 m x 5.02 m |
| Second Level | Bedroom 2 | 3.35 m | 3 m | 3.35 m x 3 m |
| Second Level | Bedroom 3 | 3.12 m | 4.95 m | 3.12 m x 4.95 m |
| Second Level | Bedroom 4 | 3.05 m | 3.4 m | 3.05 m x 3.4 m |
| Main Level | Foyer | 5.18 m | 2.45 m | 5.18 m x 2.45 m |
| Main Level | Living Room | 5.33 m | 3.96 m | 5.33 m x 3.96 m |
| Main Level | Bathroom | 1.52 m | 1.83 m | 1.52 m x 1.83 m |
| Main Level | Laundry Room | 2.1 m | 2 m | 2.1 m x 2 m |
| Main Level | Kitchen | 4.2 m | 3.28 m | 4.2 m x 3.28 m |
| Main Level | Dining Room | 4.75 m | 4.02 m | 4.75 m x 4.02 m |
Utilities
| Cable | Available |
| Sewer | Installed |
https://www.realtor.ca/real-estate/27569304/36-doc-lougheed-avenue-southgate-dundalk-dundalk
Interested?
Contact us for more information


































