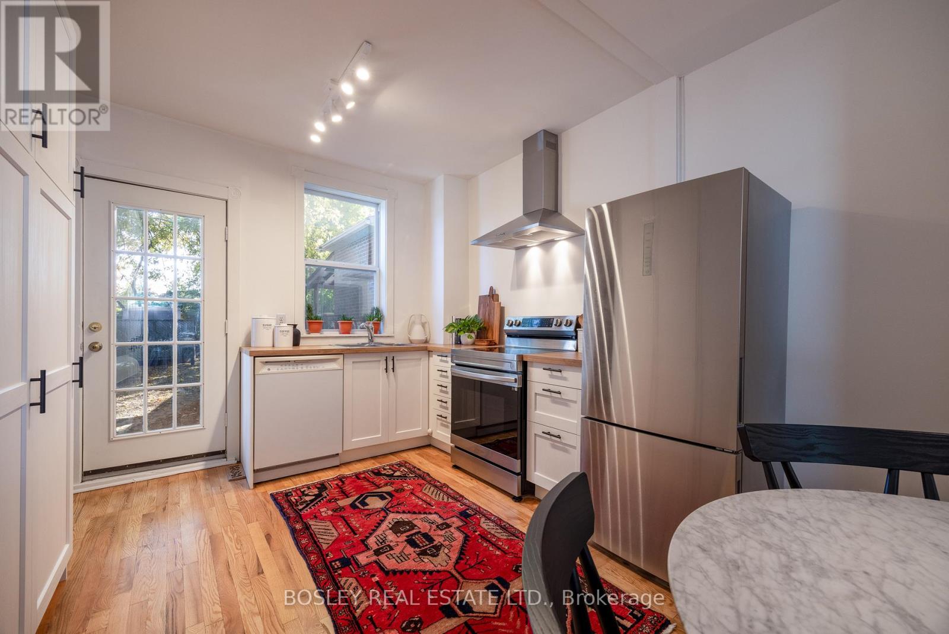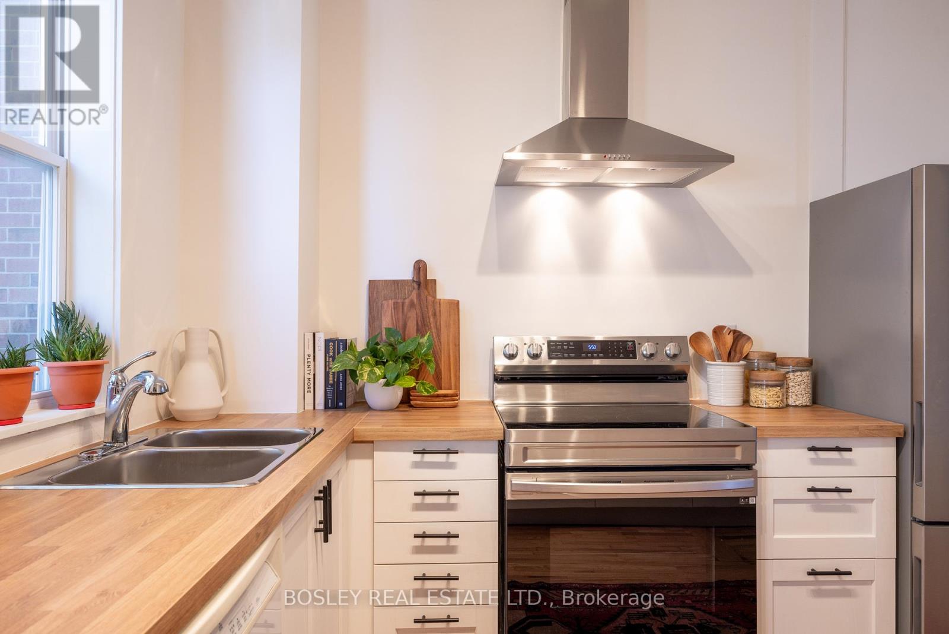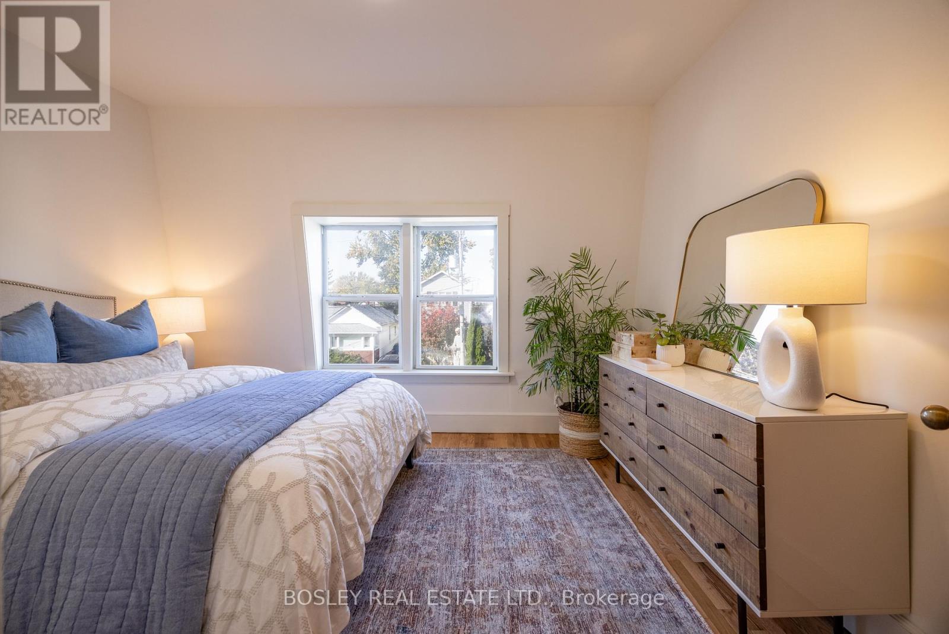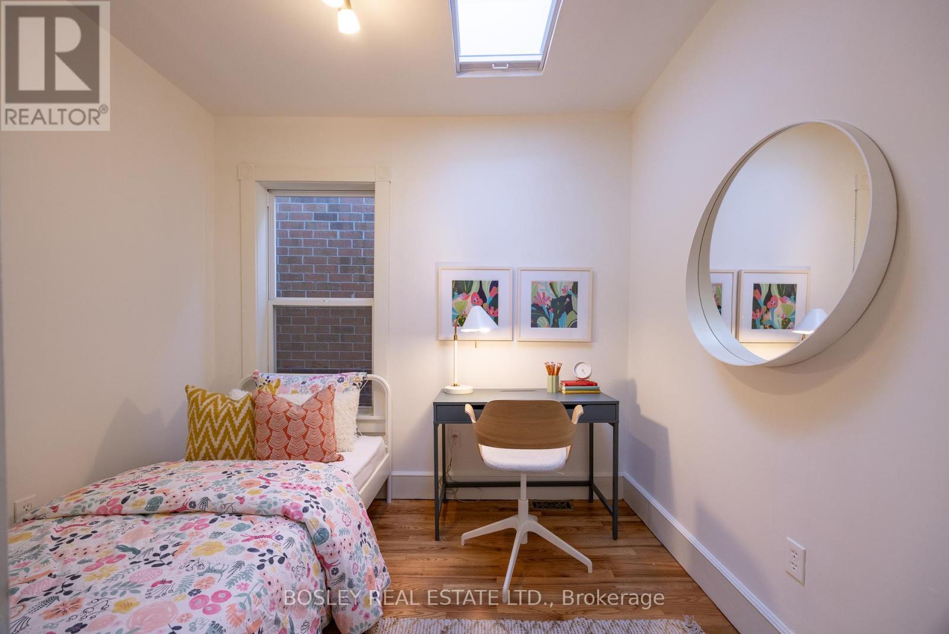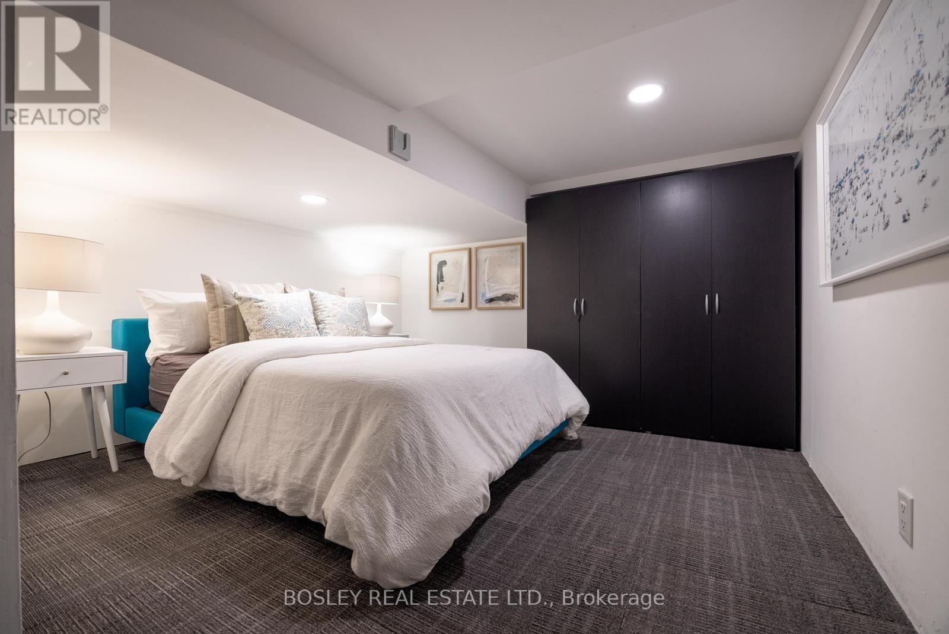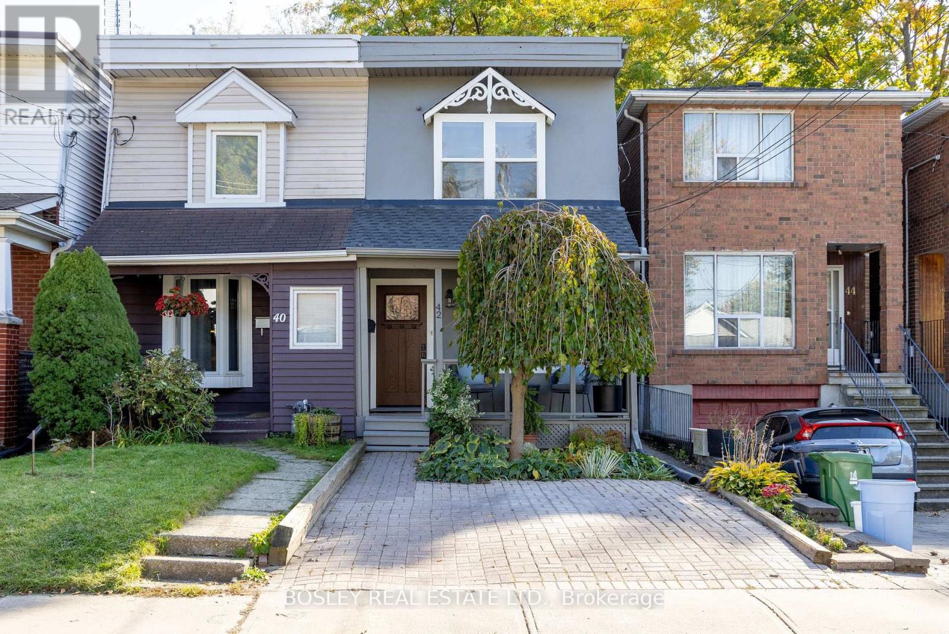- Home
- Services
- Homes For Sale Property Listings
- Neighbourhood
- Reviews
- Downloads
- Blog
- Contact
- Trusted Partners
42 Everett Crescent Toronto, Ontario M4C 4P2
2 Bedroom
1 Bathroom
Central Air Conditioning
Forced Air
$749,000
Welcome to Everett Crescent in the heart of Woodbine heights. This charming two bedroom , 1 bath home is nestled on a quiet crescent, a stones' throw from Stan Wadlow Park and lush green walking trails through Taylor Creek Park. Substantially renovated, and move-in ready, the open concept main floor features a spacious new Kitchen and oak hardwood floors. The oak flooring continues on the second floor where you'll find a spacious and bright primary bedroom, 2nd bedroom with a window and skylight, and 4 piece bath with the original claw foot tub. The spacious rear yard is a blank canvas for all your gardening dreams! The hot tub is discretely tucked behind a privacy fence and ready for post-work relaxation. The basement is partially finished with a bonus room for overnight guests or working from home. Complete with licensed front pad parking this home makes the perfect launchpad into home ownership. **** EXTRAS **** close proximity to Stan Wadlow Park for the playground, swimming pool, splash pad, dog park baseball and access to Taylor Creek park! short walk or bus ride to the Danforth TTC, shops, restaurants and entertainment! (id:58671)
Open House
This property has open houses!
October
23
Wednesday
Starts at:
11:00 am
Ends at:1:00 pm
October
26
Saturday
Starts at:
2:00 pm
Ends at:4:00 pm
October
27
Sunday
Starts at:
2:00 pm
Ends at:4:00 pm
Property Details
| MLS® Number | E9505594 |
| Property Type | Single Family |
| Community Name | Woodbine-Lumsden |
| AmenitiesNearBy | Park, Schools, Public Transit |
| Features | Ravine |
| ParkingSpaceTotal | 1 |
Building
| BathroomTotal | 1 |
| BedroomsAboveGround | 2 |
| BedroomsTotal | 2 |
| Appliances | Dryer, Hood Fan, Hot Tub, Refrigerator, Stove, Washer, Window Coverings |
| BasementDevelopment | Partially Finished |
| BasementType | N/a (partially Finished) |
| ConstructionStyleAttachment | Semi-detached |
| CoolingType | Central Air Conditioning |
| ExteriorFinish | Stucco |
| FlooringType | Hardwood |
| FoundationType | Unknown |
| HeatingFuel | Natural Gas |
| HeatingType | Forced Air |
| StoriesTotal | 2 |
| Type | House |
| UtilityWater | Municipal Water |
Land
| Acreage | No |
| LandAmenities | Park, Schools, Public Transit |
| Sewer | Sanitary Sewer |
| SizeDepth | 100 Ft |
| SizeFrontage | 14 Ft ,8 In |
| SizeIrregular | 14.71 X 100 Ft |
| SizeTotalText | 14.71 X 100 Ft |
Rooms
| Level | Type | Length | Width | Dimensions |
|---|---|---|---|---|
| Second Level | Primary Bedroom | 3.15 m | 3.99 m | 3.15 m x 3.99 m |
| Second Level | Bedroom 2 | 2.75 m | 2.31 m | 2.75 m x 2.31 m |
| Main Level | Living Room | 5.21 m | 3.99 m | 5.21 m x 3.99 m |
| Main Level | Dining Room | 5.21 m | 3.99 m | 5.21 m x 3.99 m |
| Main Level | Kitchen | 3.25 m | 2.44 m | 3.25 m x 2.44 m |
Interested?
Contact us for more information












