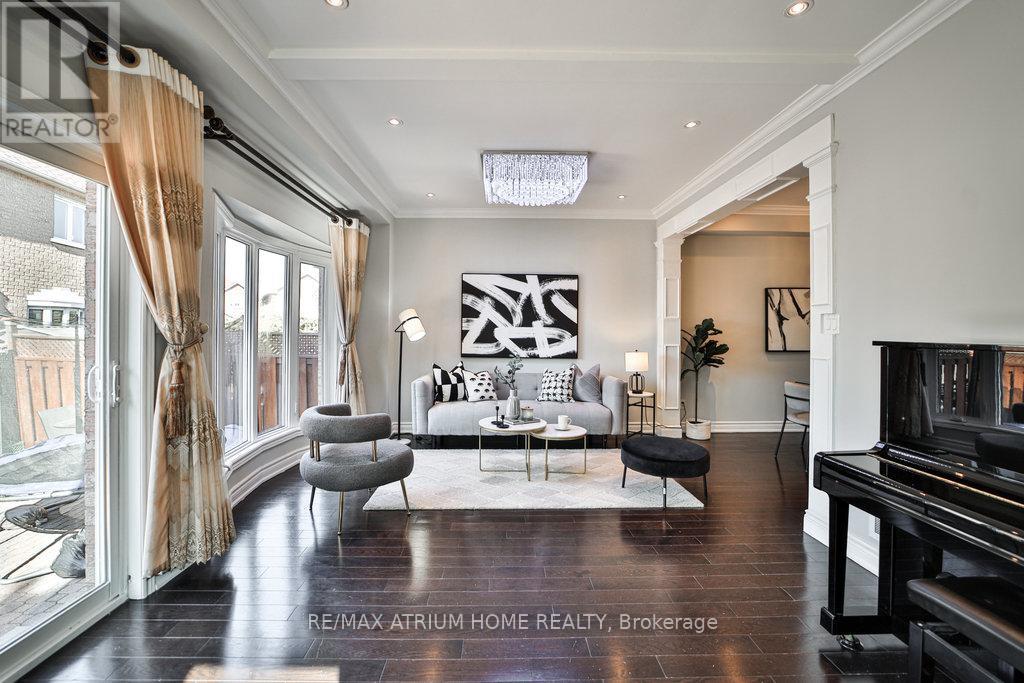- Home
- Services
- Homes For Sale Property Listings
- Neighbourhood
- Reviews
- Downloads
- Blog
- Contact
- Trusted Partners
92 Milliken Meadows Drive Markham, Ontario L3R 0V5
6 Bedroom
5 Bathroom
Fireplace
Central Air Conditioning
Forced Air
$1,268,000
Rarely offered 4-bedroom corner lot family home with a 2-car garage on Milliken Meadows Drive. This entire home has just been freshly painted and features a long list of upgrades. Main floor offers 9 ceilings with a spacious spaces; a sunny dining area and family with walkout to the backyard; a large kitchen with room for a breakfast area. Second floor has 4 large bedrooms and 3 baths. Finished apartment basement with separated entrance, kitchen, 2 Bedrooms and bathroom. Extra wide driveway with full interlock including backyard, lots of upgrades. Convenient location for drivers and transit riders. Steps to Milliken Mills park, community centre, library, Milliken Mills (IB School), and transit stop with bus that goes to Finch station. Minutes to Milliken GO station, Pacific Mall, supermarkets, restaurants and shops. Easy access to 404 & 407. ** This is a linked property.** (id:58671)
Property Details
| MLS® Number | N9461847 |
| Property Type | Single Family |
| Community Name | Milliken Mills West |
| ParkingSpaceTotal | 7 |
Building
| BathroomTotal | 5 |
| BedroomsAboveGround | 4 |
| BedroomsBelowGround | 2 |
| BedroomsTotal | 6 |
| Appliances | Dishwasher, Dryer, Refrigerator, Stove, Washer, Window Coverings |
| BasementFeatures | Apartment In Basement, Separate Entrance |
| BasementType | N/a |
| ConstructionStyleAttachment | Detached |
| CoolingType | Central Air Conditioning |
| ExteriorFinish | Brick |
| FireplacePresent | Yes |
| FlooringType | Hardwood, Ceramic |
| FoundationType | Concrete |
| HalfBathTotal | 1 |
| HeatingFuel | Natural Gas |
| HeatingType | Forced Air |
| StoriesTotal | 2 |
| Type | House |
| UtilityWater | Municipal Water |
Parking
| Attached Garage |
Land
| Acreage | No |
| Sewer | Sanitary Sewer |
| SizeDepth | 103 Ft ,5 In |
| SizeFrontage | 41 Ft ,8 In |
| SizeIrregular | 41.69 X 103.46 Ft |
| SizeTotalText | 41.69 X 103.46 Ft |
Rooms
| Level | Type | Length | Width | Dimensions |
|---|---|---|---|---|
| Second Level | Primary Bedroom | 4.78 m | 3.75 m | 4.78 m x 3.75 m |
| Second Level | Bedroom 2 | 3.6 m | 3.25 m | 3.6 m x 3.25 m |
| Second Level | Bedroom 3 | 3.61 m | 2.85 m | 3.61 m x 2.85 m |
| Second Level | Bedroom 4 | 3.05 m | 2.84 m | 3.05 m x 2.84 m |
| Ground Level | Living Room | 7.72 m | 3 m | 7.72 m x 3 m |
| Ground Level | Dining Room | 3.1 m | 2.45 m | 3.1 m x 2.45 m |
| Ground Level | Family Room | 3.6 m | 3.2 m | 3.6 m x 3.2 m |
| Ground Level | Kitchen | 3.1 m | 2.45 m | 3.1 m x 2.45 m |
| Ground Level | Eating Area | 3.1 m | 2.24 m | 3.1 m x 2.24 m |
Interested?
Contact us for more information










































