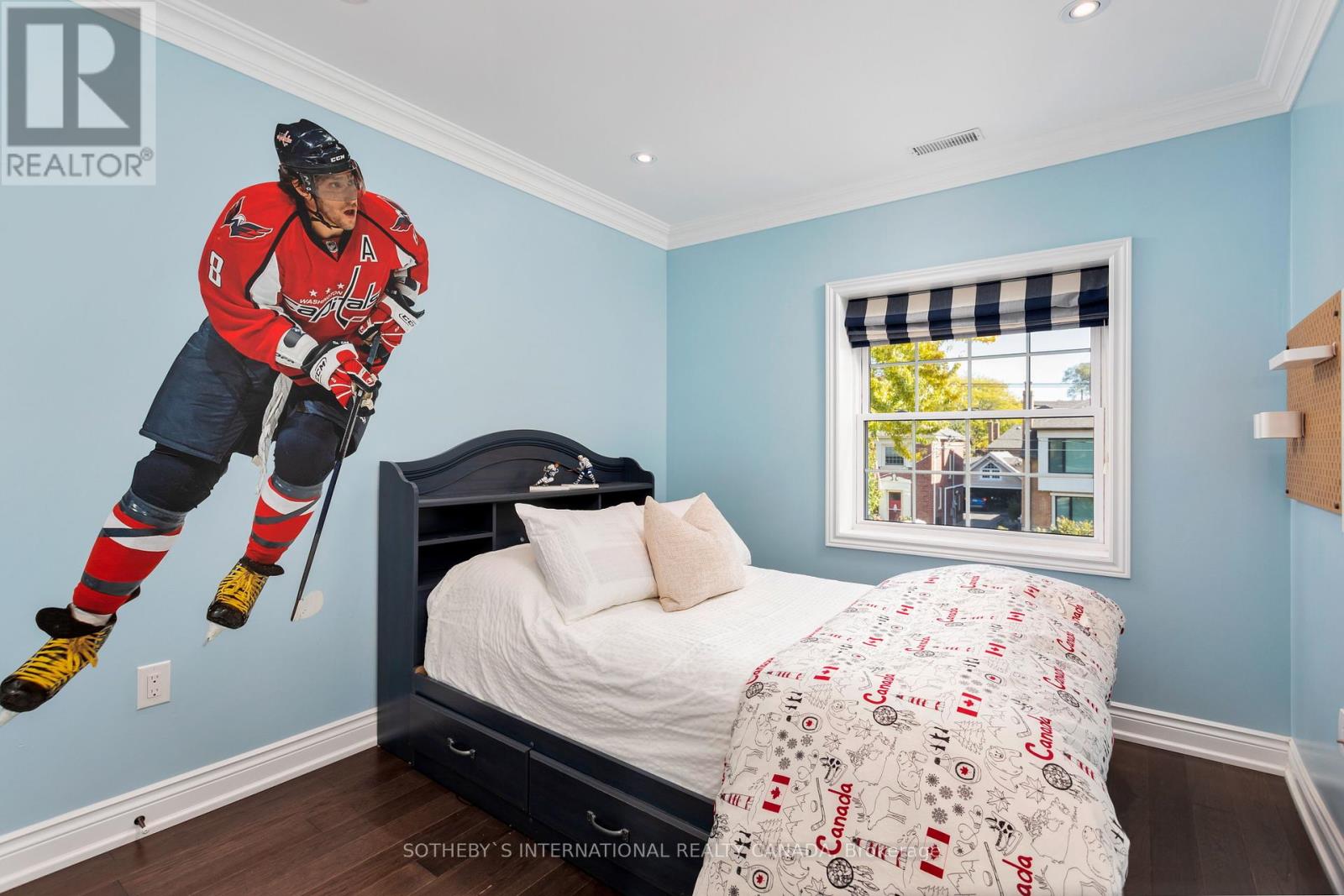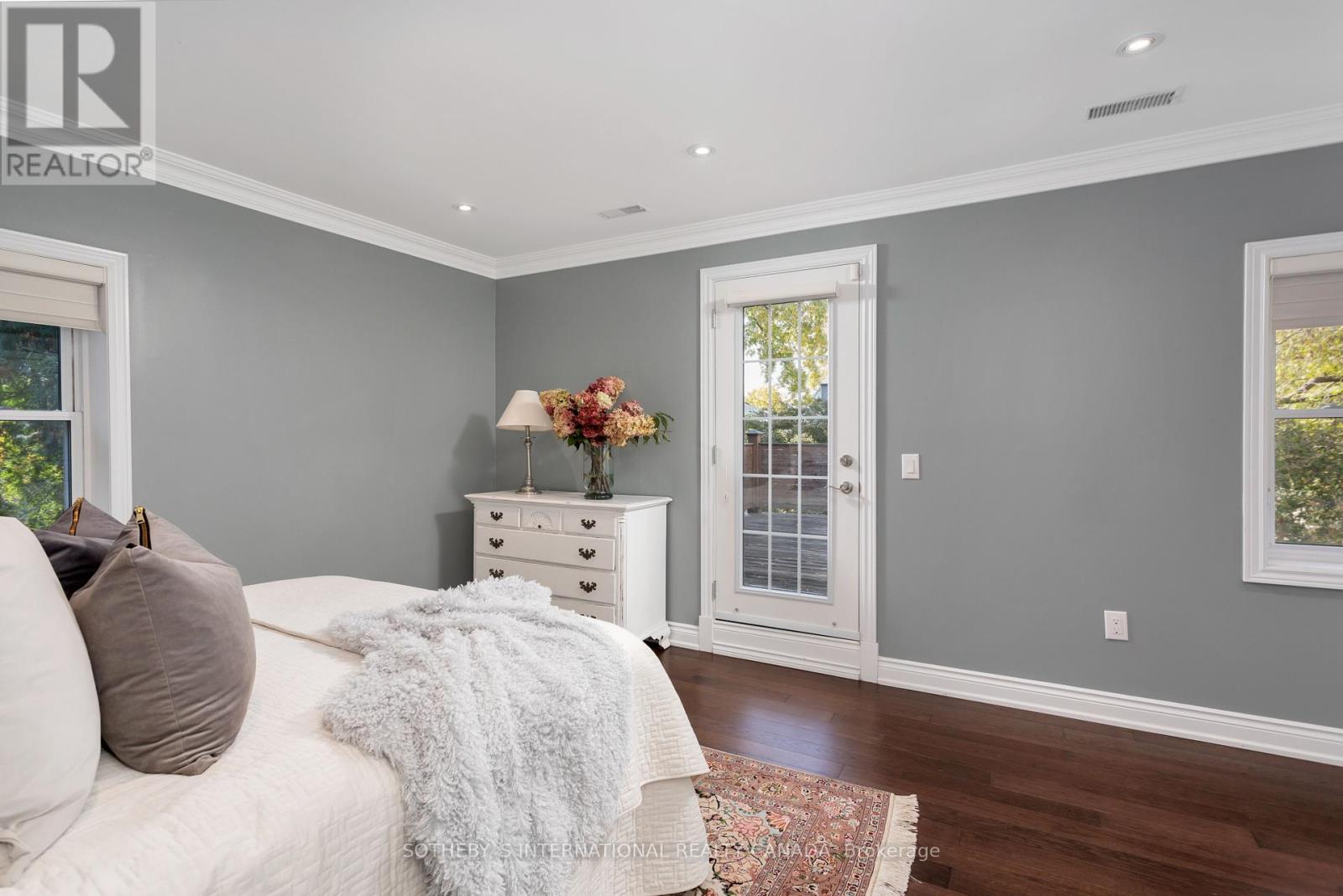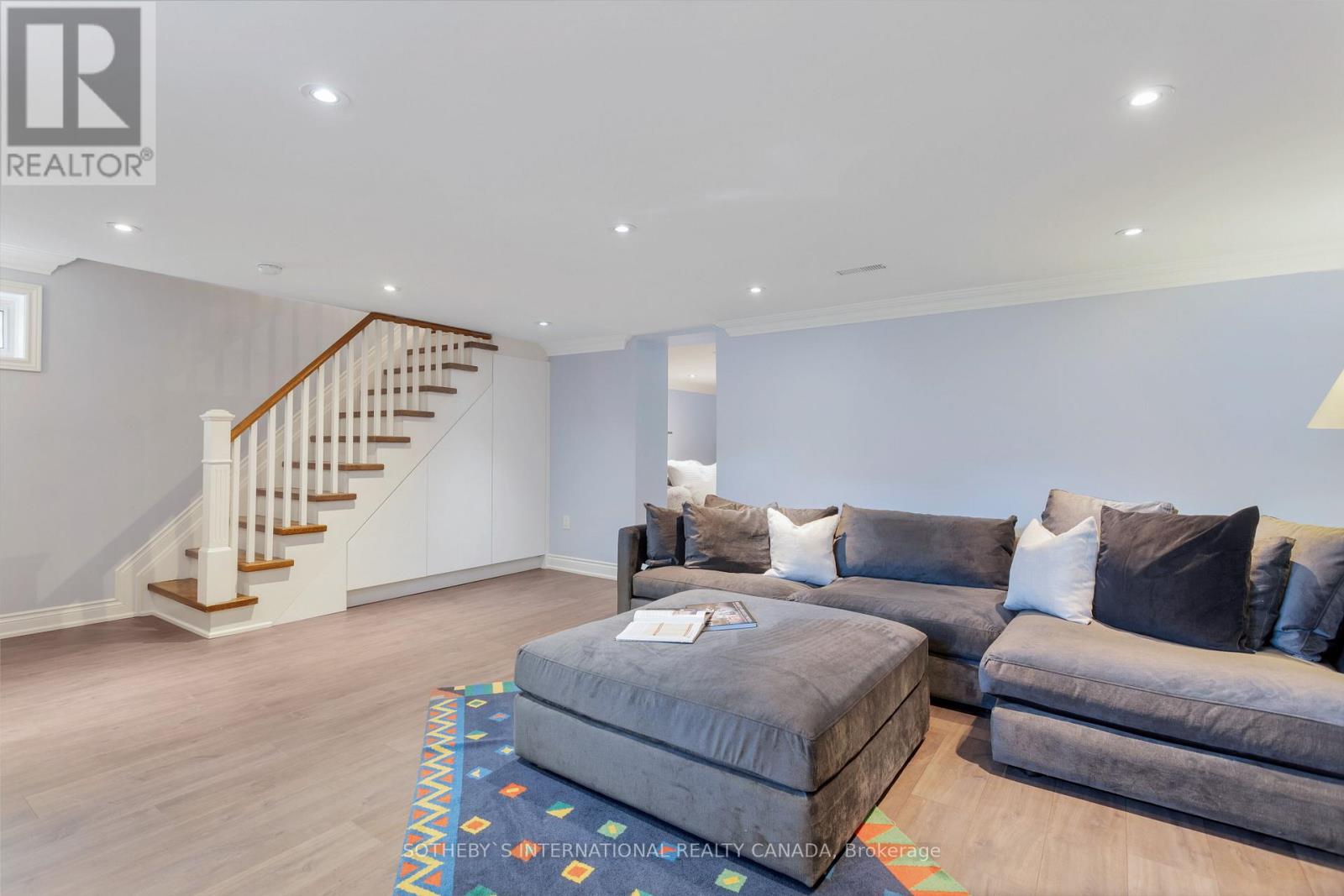- Home
- Services
- Homes For Sale Property Listings
- Neighbourhood
- Reviews
- Downloads
- Blog
- Contact
- Trusted Partners
348 Prince Edward Drive N Toronto, Ontario M8X 2L5
3 Bedroom
3 Bathroom
Fireplace
Central Air Conditioning
Forced Air
$1,999,999
Nestled in one of the most sought-after neighbourhoods in The Kingsway, this home epitomizes luxury and convenience. The area is known for its tree-lined streets, top-tier schools, and proximity to parks and walking trails. Families will appreciate the vibrant local community and the quick access to shops, cafes, and transit, offering a blend of quiet suburban living with all the essentials close at hand.Step inside, and you're greeted by a beautifully designed mudroom with built-in shelves, perfect for organizing the family's belongings. Hardwood floors span throughout, adding warmth and elegance, while potlights and crown moulding add a touch of sophistication. The cozy fireplace in the living area creates the perfect spot to relax and unwind after a long day.The kitchen is a chef's delight with ample cabinets for all your storage needs, offering functionality without compromising on style. The primary bedroom is a true retreat, featuring a walk-out to a private deck where you can enjoy morning coffee or unwind in the evenings.The finished basement offers a versatile space for family movie nights or gatherings. It also includes an additional bedroom and bathroom, making it an ideal guest suite or a private space for family members.The backyard is an entertainer's dream, designed for both relaxation and recreation. Whether it's practicing basketball, hockey, or soccer, theres ample space for activities. Imagine hosting BBQs, enjoying outdoor meals, or simply relaxing with friends in this peaceful setting.This home offers a seamless blend of modern comforts and classic elegance, making it perfect for families looking for a home in one of the most prestigious areas of The Kingsway. (id:58671)
Open House
This property has open houses!
October
26
Saturday
Starts at:
2:00 pm
Ends at:4:00 pm
October
27
Sunday
Starts at:
2:00 pm
Ends at:4:00 pm
Property Details
| MLS® Number | W9507352 |
| Property Type | Single Family |
| Community Name | Kingsway South |
| ParkingSpaceTotal | 3 |
Building
| BathroomTotal | 3 |
| BedroomsAboveGround | 3 |
| BedroomsTotal | 3 |
| Appliances | Dishwasher, Dryer, Refrigerator, Stove, Washer, Window Coverings |
| BasementDevelopment | Finished |
| BasementType | N/a (finished) |
| ConstructionStyleAttachment | Detached |
| CoolingType | Central Air Conditioning |
| ExteriorFinish | Brick |
| FireplacePresent | Yes |
| FlooringType | Hardwood, Laminate |
| FoundationType | Brick |
| HalfBathTotal | 1 |
| HeatingFuel | Natural Gas |
| HeatingType | Forced Air |
| StoriesTotal | 2 |
| Type | House |
| UtilityWater | Municipal Water |
Parking
| Attached Garage |
Land
| Acreage | No |
| Sewer | Sanitary Sewer |
| SizeDepth | 125 Ft |
| SizeFrontage | 40 Ft |
| SizeIrregular | 40 X 125 Ft |
| SizeTotalText | 40 X 125 Ft |
Rooms
| Level | Type | Length | Width | Dimensions |
|---|---|---|---|---|
| Second Level | Primary Bedroom | 5.1 m | 3.95 m | 5.1 m x 3.95 m |
| Second Level | Bedroom 2 | 2.69 m | 3.86 m | 2.69 m x 3.86 m |
| Second Level | Bedroom 3 | 2.8 m | 3.86 m | 2.8 m x 3.86 m |
| Basement | Bedroom | 4.02 m | 4.61 m | 4.02 m x 4.61 m |
| Basement | Recreational, Games Room | 6.41 m | 5.32 m | 6.41 m x 5.32 m |
| Basement | Laundry Room | 3.04 m | 4.91 m | 3.04 m x 4.91 m |
| Main Level | Living Room | 4.13 m | 5.32 m | 4.13 m x 5.32 m |
| Main Level | Dining Room | 3.39 m | 4.61 m | 3.39 m x 4.61 m |
| Main Level | Kitchen | 3.02 m | 4.61 m | 3.02 m x 4.61 m |
| Main Level | Mud Room | 3.04 m | 4.86 m | 3.04 m x 4.86 m |
Interested?
Contact us for more information




































