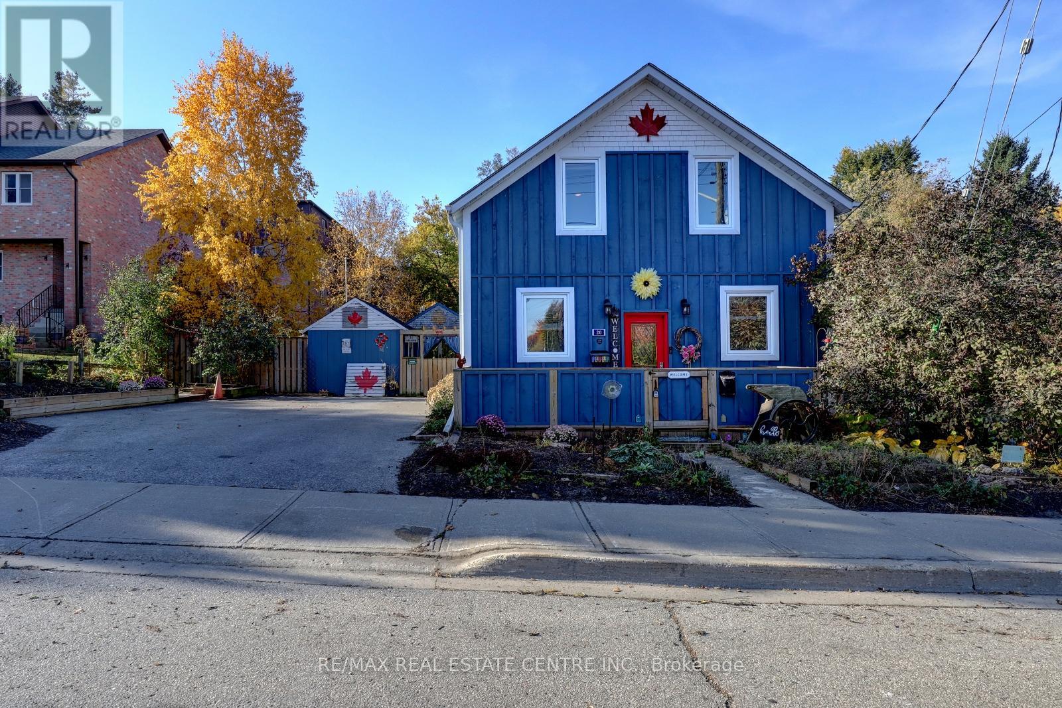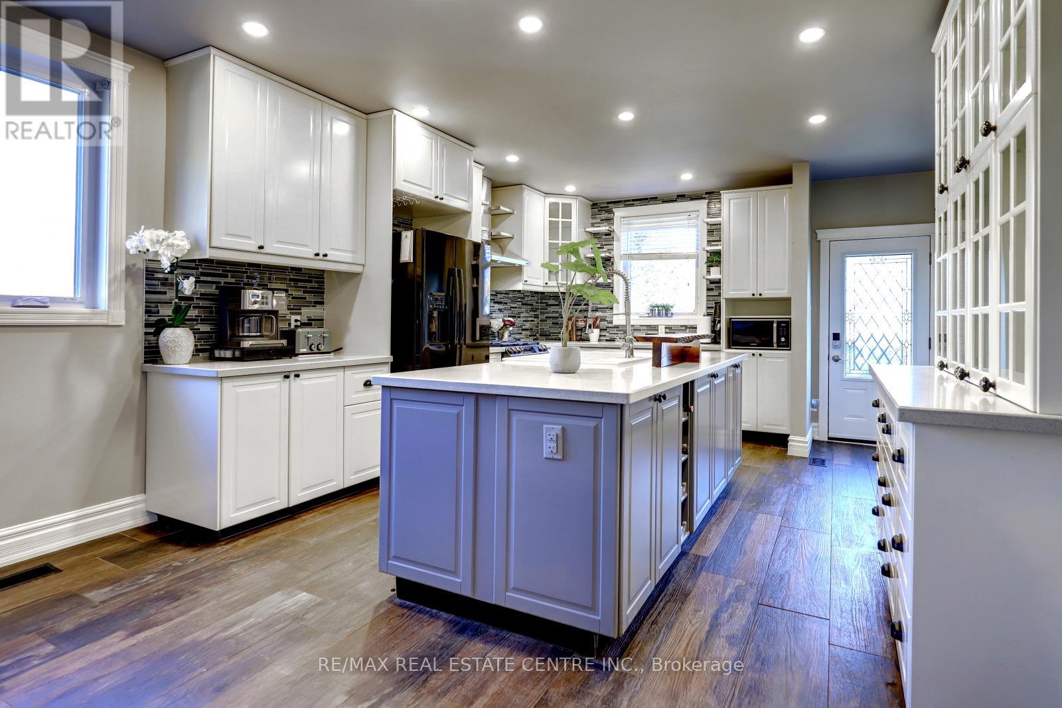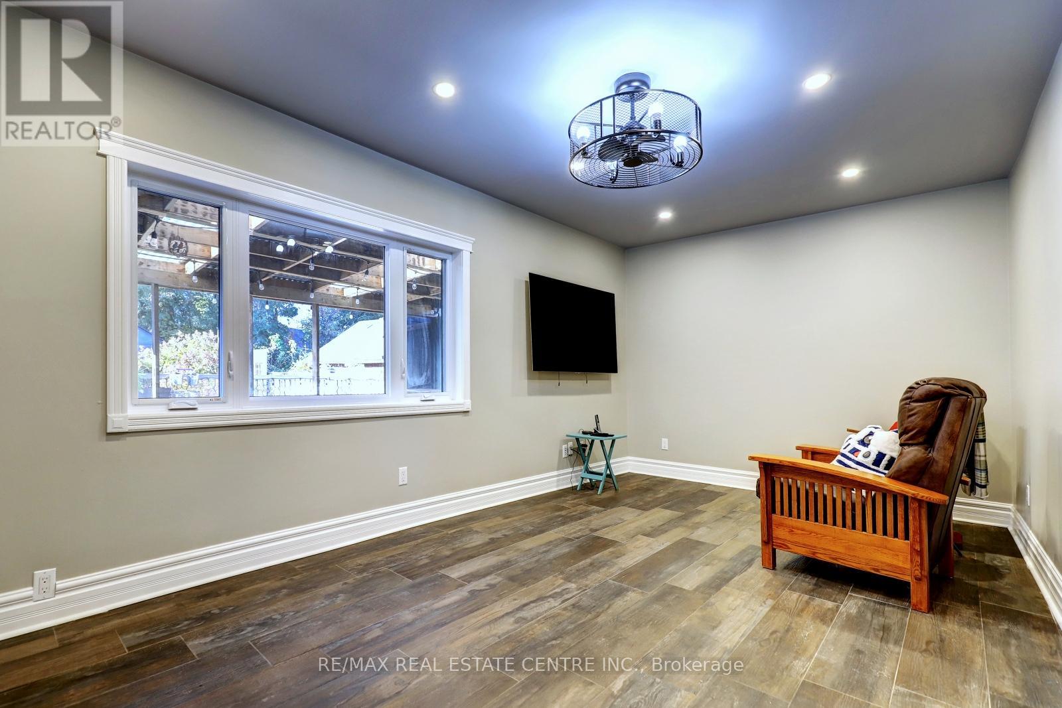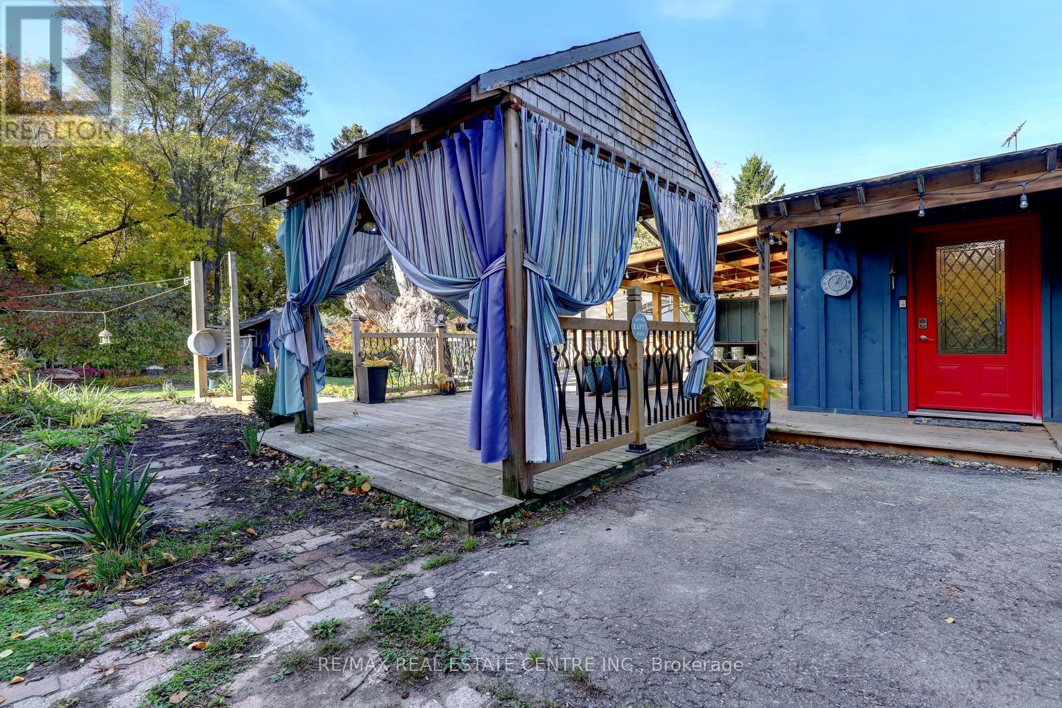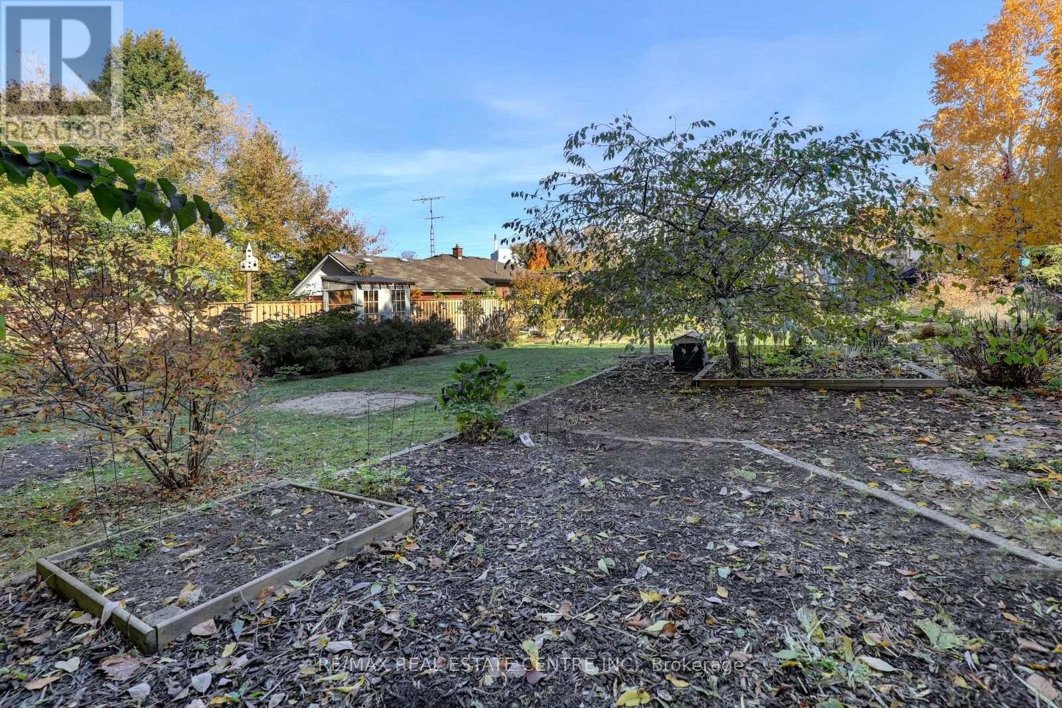- Home
- Services
- Homes For Sale Property Listings
- Neighbourhood
- Reviews
- Downloads
- Blog
- Contact
- Trusted Partners
20 Victoria Avenue Halton Hills, Ontario L7J 1Y9
3 Bedroom
2 Bathroom
Central Air Conditioning
Forced Air
$829,900
Stunning departure from the ordinary. Delightful gardener's oasis with award winning landscaping, Koi Pond, gorgeous gardens & a humongous multi-level entertainers deck enhanced by wrought iron pickets & Gazebo is just the beginning. A superb blend of yester year charm coupled w. contemporary flare will blow you away; massive and thorough renovation in 2017 including windows, doors, baseboards, replaced roof, board and batten exterior, furnace, electrical & so much more. Bonus of Exterior 30 AMP Plug that could be converted for a Electric car. Drop dead gorgeous dream kitchen has every conceivable luxury feature including large centre Island w farmhouse apron sink, extended height creamy cabinets, tons of drawers, wine rack, custom backsplash. Built-in glass display cupboard & the list goes on. Throughout the main level imported Italian ceramic floor has a handscraped hardwood floor vibe but easy care, chic lighting fixtures throughout have a unique industrial flare. Beautiful barn door leads into main floor bedroom or could be a great office. Convenient main floor laundry & 3pc bathroom. Large Living rm has door onto the deck & beautiful garden vistas. Upper level boasts 2 bedrooms & a stunningly renovated 4pc bath w claw tub & a separate shower with gorgeous inlay tiles. Walk-in closet on upper level is 9' x 12' could be converted to Nursery/Bedroom. Home is mere steps from the lake, park, & a short stroll to downtown shops & restaurants. Nothing to do but move -in & Enjoy! (id:58671)
Property Details
| MLS® Number | W9507860 |
| Property Type | Single Family |
| Community Name | Acton |
| AmenitiesNearBy | Park, Place Of Worship |
| Features | Level Lot |
| ParkingSpaceTotal | 4 |
| Structure | Shed |
Building
| BathroomTotal | 2 |
| BedroomsAboveGround | 3 |
| BedroomsTotal | 3 |
| Appliances | Refrigerator, Stove, Washer, Window Coverings |
| BasementDevelopment | Unfinished |
| BasementType | N/a (unfinished) |
| ConstructionStyleAttachment | Detached |
| CoolingType | Central Air Conditioning |
| ExteriorFinish | Wood |
| FlooringType | Ceramic, Carpeted |
| FoundationType | Unknown |
| HeatingFuel | Natural Gas |
| HeatingType | Forced Air |
| StoriesTotal | 2 |
| Type | House |
| UtilityWater | Municipal Water |
Land
| Acreage | No |
| FenceType | Fenced Yard |
| LandAmenities | Park, Place Of Worship |
| Sewer | Sanitary Sewer |
| SizeDepth | 150 Ft |
| SizeFrontage | 70 Ft |
| SizeIrregular | 70 X 150 Ft |
| SizeTotalText | 70 X 150 Ft |
| SurfaceWater | Lake/pond |
Rooms
| Level | Type | Length | Width | Dimensions |
|---|---|---|---|---|
| Second Level | Primary Bedroom | 4.01 m | 3.86 m | 4.01 m x 3.86 m |
| Second Level | Bedroom | 4.01 m | 2.89 m | 4.01 m x 2.89 m |
| Main Level | Living Room | 5.67 m | 3.25 m | 5.67 m x 3.25 m |
| Main Level | Kitchen | 6.88 m | 4.27 m | 6.88 m x 4.27 m |
| Main Level | Bedroom | 4.06 m | 2.74 m | 4.06 m x 2.74 m |
https://www.realtor.ca/real-estate/27573567/20-victoria-avenue-halton-hills-acton-acton
Interested?
Contact us for more information

