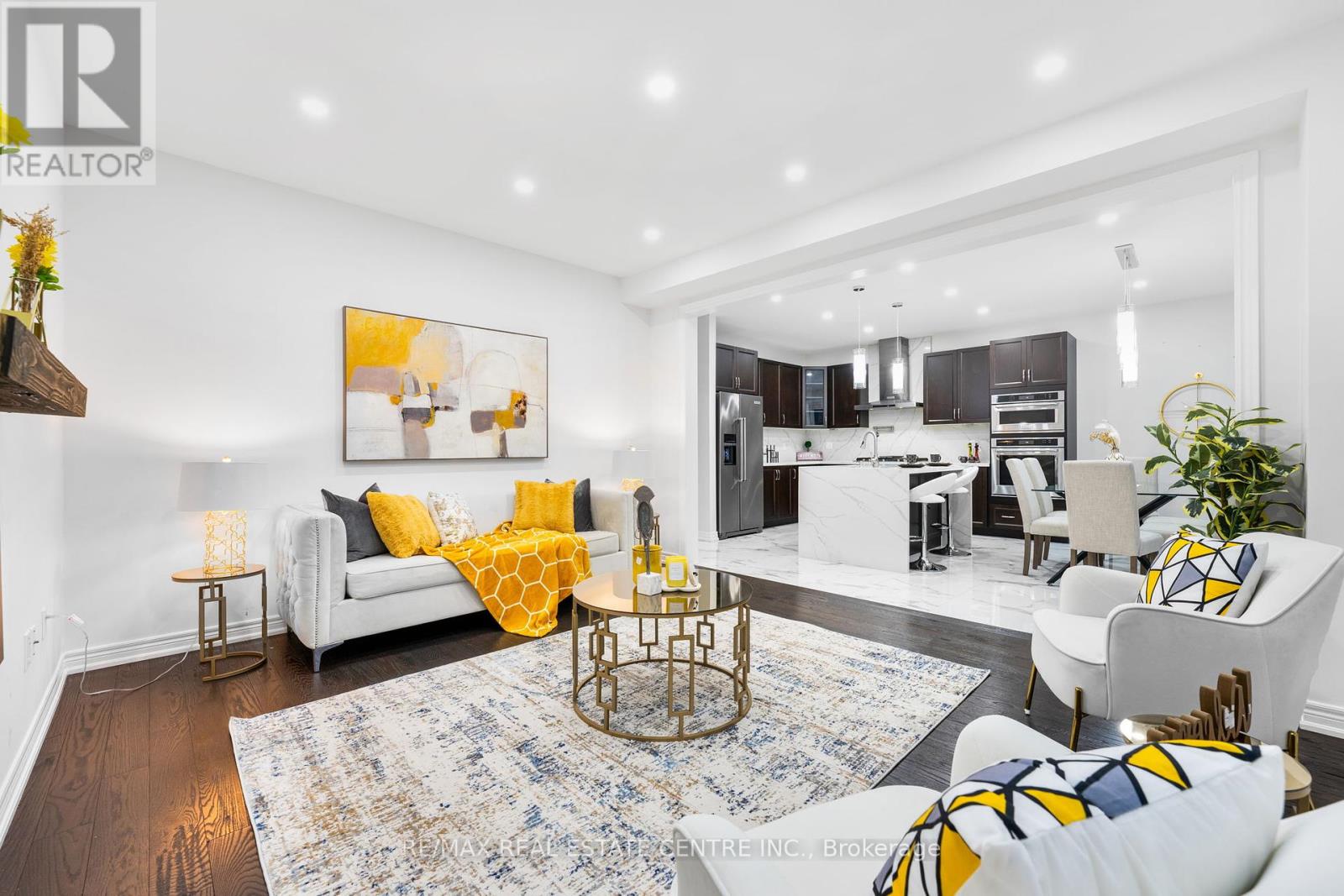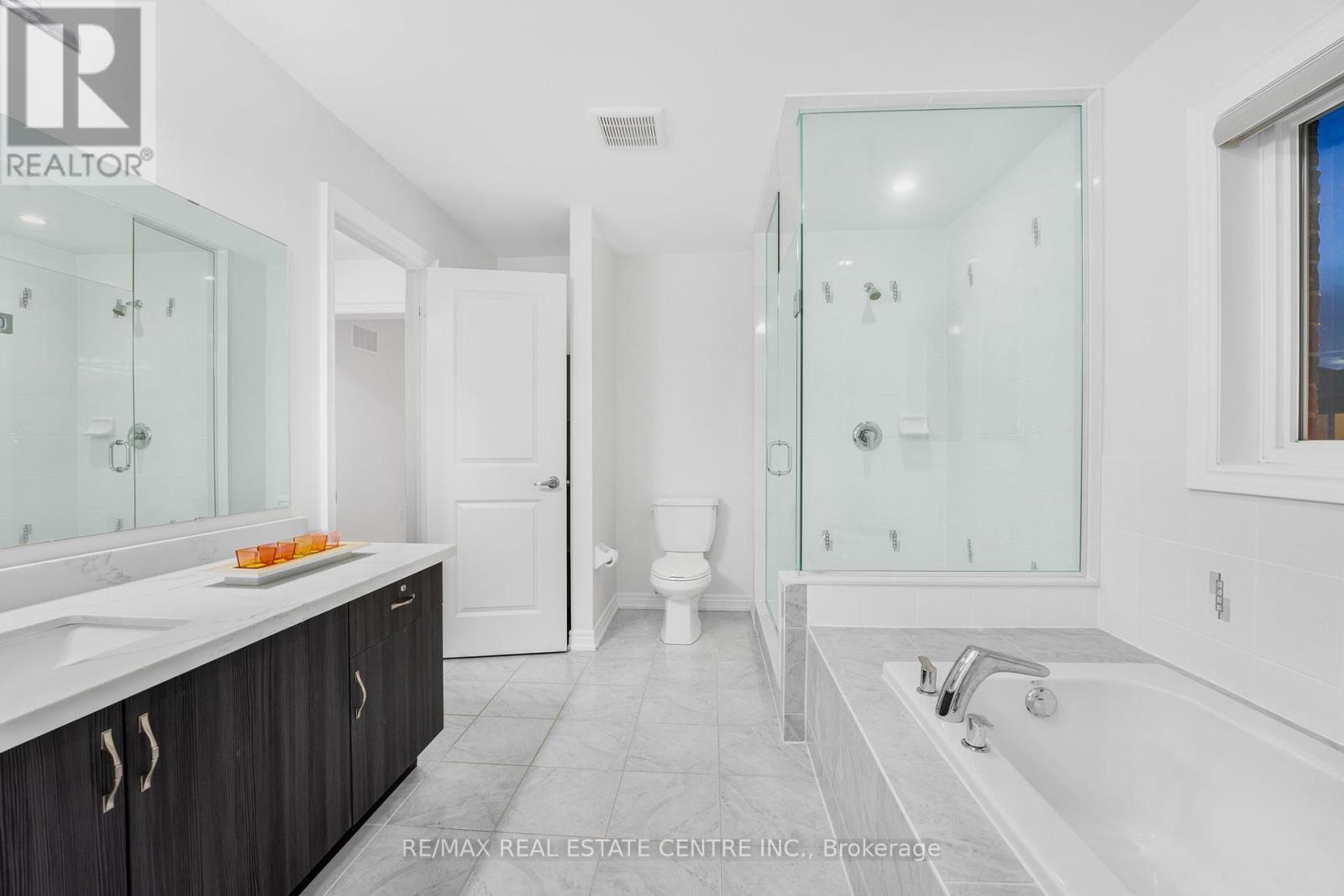- Home
- Services
- Homes For Sale Property Listings
- Neighbourhood
- Reviews
- Downloads
- Blog
- Contact
- Trusted Partners
5 Forsyth Crescent E Brampton, Ontario L6X 5N2
6 Bedroom
5 Bathroom
Fireplace
Central Air Conditioning
Forced Air
Lawn Sprinkler
$1,699,000
Presenting an Exquisite 4+2 Br,3.5+1 Bath Detached with 2 Bedroom Legal Basement in Credit Valley Quiet Neighborhood, $100K+ spent on Upgrades, featuring premium lot: NO HOUSE AT FRONT, NO SIDEWALK, 2 MASTER BEDROOMS, Separate living/dining, office and family room, 2 Br Legal Basement with Separate Entrance, Quartz countertops in Kitchen and all Washrooms, Upgraded Kitchen with Island featuring waterfalls, Builtin Kitchen Aid S/S Appliances including Gas cooktop, wall oven, Rangehood, and microwave, extended Kitchen cabinets, spice door, pot Filler, Backsplash, porcelain tiles and interior pot lights; Backyard with Gazebo, stamped concrete with built-in floor lights, sprinklers, exterior pot lights and BBQ gas line; Features Handscrapped stain premium hardwood and smooth ceiling throughout the main floor and 2nd floor Hallway, Square Iron Pickets, Gas fireplace, second-floor laundry, Frameless glass showers.Credit Valley Is The Perfect Community For Families: Safe, Mature,& exclusive (id:58671)
Open House
This property has open houses!
December
21
Saturday
Starts at:
1:00 pm
Ends at:3:00 pm
December
22
Sunday
Starts at:
1:00 pm
Ends at:3:00 pm
Property Details
| MLS® Number | W9507338 |
| Property Type | Single Family |
| Community Name | Credit Valley |
| AmenitiesNearBy | Park, Schools, Place Of Worship, Hospital |
| CommunityFeatures | School Bus |
| Features | Paved Yard |
| ParkingSpaceTotal | 6 |
Building
| BathroomTotal | 5 |
| BedroomsAboveGround | 4 |
| BedroomsBelowGround | 2 |
| BedroomsTotal | 6 |
| Amenities | Fireplace(s) |
| BasementDevelopment | Finished |
| BasementFeatures | Separate Entrance |
| BasementType | N/a (finished) |
| ConstructionStyleAttachment | Detached |
| CoolingType | Central Air Conditioning |
| ExteriorFinish | Stone, Brick |
| FireplacePresent | Yes |
| FireplaceTotal | 1 |
| FlooringType | Hardwood, Porcelain Tile |
| FoundationType | Block |
| HalfBathTotal | 1 |
| HeatingFuel | Natural Gas |
| HeatingType | Forced Air |
| StoriesTotal | 2 |
| Type | House |
| UtilityWater | Municipal Water |
Parking
| Garage |
Land
| Acreage | No |
| FenceType | Fenced Yard |
| LandAmenities | Park, Schools, Place Of Worship, Hospital |
| LandscapeFeatures | Lawn Sprinkler |
| Sewer | Sanitary Sewer |
| SizeDepth | 100 Ft ,2 In |
| SizeFrontage | 38 Ft ,1 In |
| SizeIrregular | 38.11 X 100.18 Ft |
| SizeTotalText | 38.11 X 100.18 Ft |
Rooms
| Level | Type | Length | Width | Dimensions |
|---|---|---|---|---|
| Second Level | Bathroom | 3.65 m | 4.26 m | 3.65 m x 4.26 m |
| Second Level | Bedroom | 4.38 m | 5.09 m | 4.38 m x 5.09 m |
| Second Level | Bedroom 2 | 4.05 m | 3.35 m | 4.05 m x 3.35 m |
| Second Level | Bedroom 3 | 4.05 m | 3.35 m | 4.05 m x 3.35 m |
| Second Level | Bedroom 4 | 3.65 m | 4.11 m | 3.65 m x 4.11 m |
| Ground Level | Dining Room | 3.96 m | 3.66 m | 3.96 m x 3.66 m |
| Ground Level | Office | 3.23 m | 2.74 m | 3.23 m x 2.74 m |
| Ground Level | Kitchen | 4.38 m | 2.77 m | 4.38 m x 2.77 m |
| Ground Level | Family Room | 3.96 m | 4.97 m | 3.96 m x 4.97 m |
| Ground Level | Mud Room | 3.21 m | 1.67 m | 3.21 m x 1.67 m |
| Ground Level | Eating Area | 4.38 m | 3.05 m | 4.38 m x 3.05 m |
Utilities
| Cable | Installed |
Interested?
Contact us for more information










































