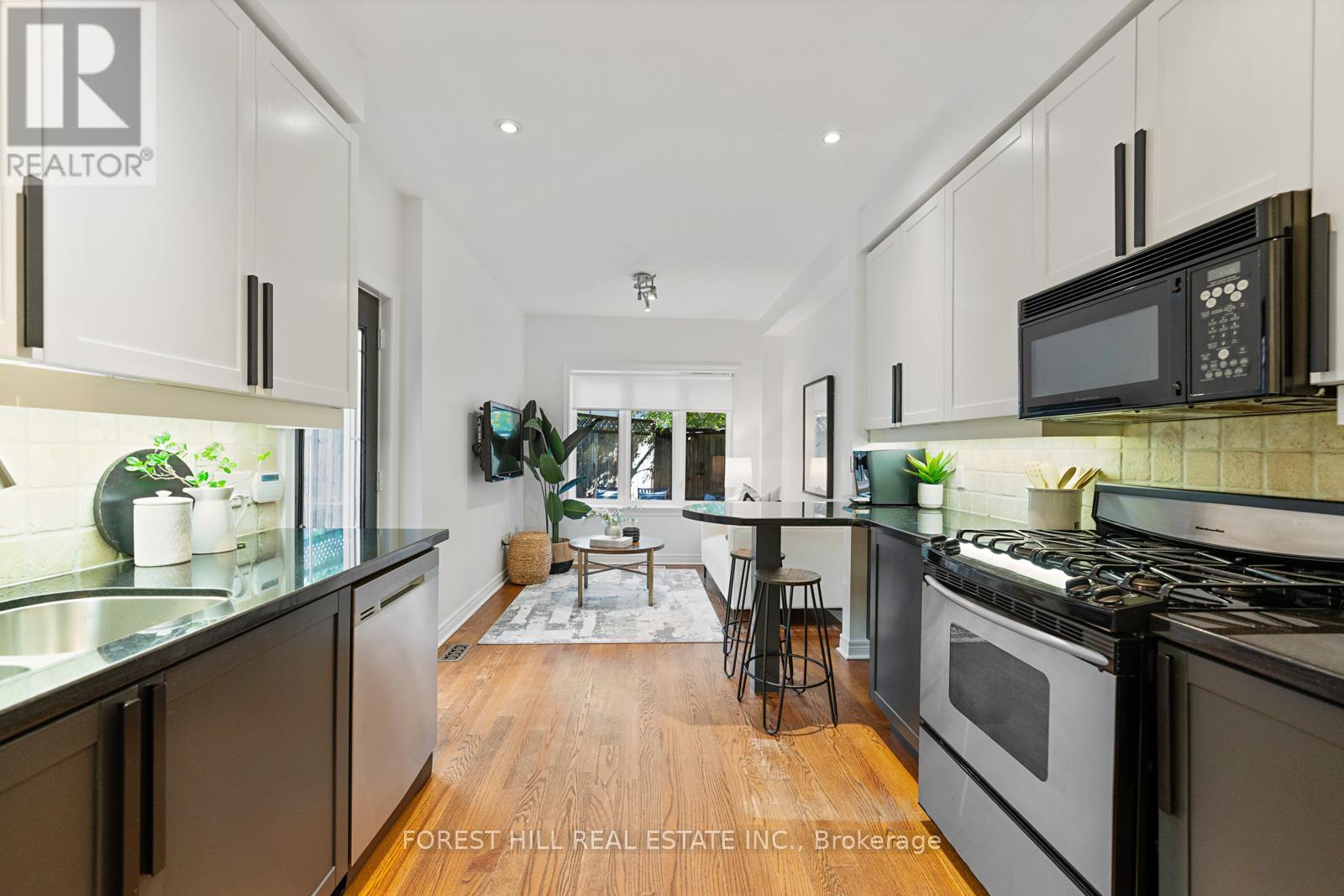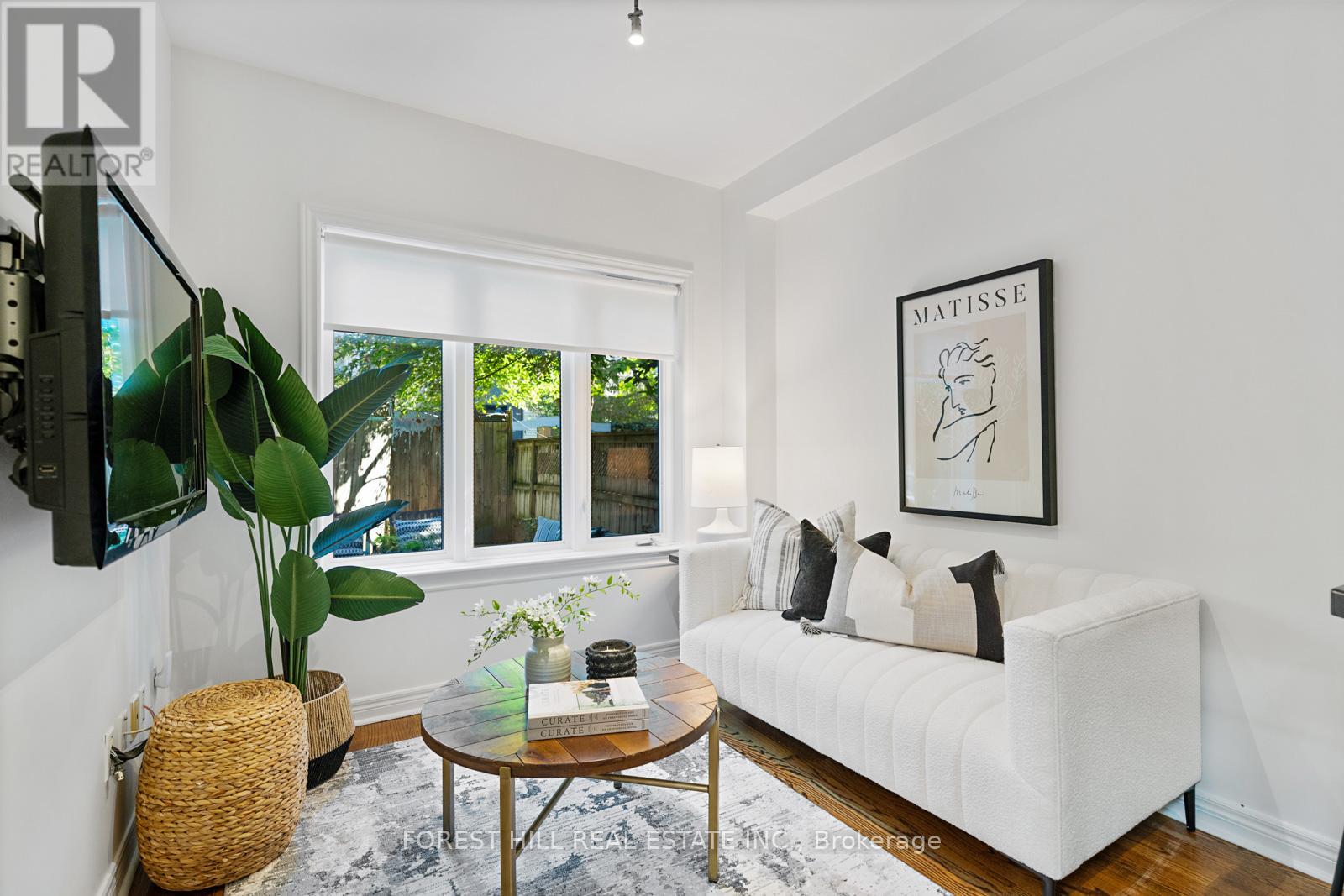- Home
- Services
- Homes For Sale Property Listings
- Neighbourhood
- Reviews
- Downloads
- Blog
- Contact
- Trusted Partners
271 Major Street Toronto, Ontario M5S 2L5
3 Bedroom
4 Bathroom
Central Air Conditioning
Forced Air
$1,899,000
Fall In Love With This Detached Harbord Village Home, On One Of The Most Sought-After Streets, Right At The Heart Of Spadina And Bloor. Enjoy This Beautiful Three Bedroom, Four Bathroom Home, Steps To The City's Best Local Shops, Entertainment, U Of T, Top Rated Schools, JCC, Public Transit And More! Open Concept Living And Dining Room With Custom Built-Ins, A Designer's Dream. Updated Kitchen With Breakfast Bar And Bonus Family Room - Perfect For Young Families Or Downsizers. Main Floor Powder Room, Coat Closet And Multiple Walkouts To Private, Tranquil Backyard. Second Floor Primary Bedroom With Ensuite, Two Closets And Sun-Filled Bay Window, Warming The Primary Bedroom With Natural Light. Two Additional Bedrooms With Shared Bathroom, Perfect For Any Family. Basement Rec Room, Renovated Bathroom, Laundry + Furnace Room With An Abundance Of Storage. One Car Parking In Laneway With Garden Shed. You Have Been Waiting For A Blend Of Annex Charm And Modern Updates. Let's Get You Home! **** EXTRAS **** Basement bathroom (2021), Built-ins on main floor (2021), Security system (monitoring extra), Roof (2023), Sump Pump and Backwater Valve, Front Garden Irrigation (as-is), Gas line for BBQ. (id:58671)
Property Details
| MLS® Number | C9507347 |
| Property Type | Single Family |
| Community Name | University |
| AmenitiesNearBy | Park, Place Of Worship, Public Transit, Schools |
| CommunityFeatures | Community Centre |
| Features | Lane |
| ParkingSpaceTotal | 1 |
| Structure | Shed |
Building
| BathroomTotal | 4 |
| BedroomsAboveGround | 3 |
| BedroomsTotal | 3 |
| Appliances | Dishwasher, Dryer, Hood Fan, Microwave, Refrigerator, Stove, Washer, Window Coverings |
| BasementDevelopment | Finished |
| BasementType | N/a (finished) |
| ConstructionStyleAttachment | Detached |
| CoolingType | Central Air Conditioning |
| ExteriorFinish | Aluminum Siding, Stucco |
| FlooringType | Tile, Hardwood, Carpeted, Concrete |
| FoundationType | Concrete |
| HalfBathTotal | 1 |
| HeatingFuel | Natural Gas |
| HeatingType | Forced Air |
| StoriesTotal | 2 |
| Type | House |
| UtilityWater | Municipal Water |
Land
| Acreage | No |
| LandAmenities | Park, Place Of Worship, Public Transit, Schools |
| Sewer | Sanitary Sewer |
| SizeDepth | 93 Ft |
| SizeFrontage | 17 Ft |
| SizeIrregular | 17.08 X 93 Ft |
| SizeTotalText | 17.08 X 93 Ft |
Rooms
| Level | Type | Length | Width | Dimensions |
|---|---|---|---|---|
| Second Level | Primary Bedroom | 3.51 m | 4.79 m | 3.51 m x 4.79 m |
| Second Level | Bedroom 2 | 2.44 m | 2.96 m | 2.44 m x 2.96 m |
| Second Level | Bedroom 3 | 3.35 m | 3.1 m | 3.35 m x 3.1 m |
| Basement | Recreational, Games Room | 4.38 m | 4.3 m | 4.38 m x 4.3 m |
| Basement | Laundry Room | 9.2 m | 2.73 m | 9.2 m x 2.73 m |
| Ground Level | Foyer | Measurements not available | ||
| Ground Level | Living Room | 7.52 m | 3.5 m | 7.52 m x 3.5 m |
| Ground Level | Dining Room | 7.52 m | 3.5 m | 7.52 m x 3.5 m |
| Ground Level | Kitchen | 3.66 m | 3 m | 3.66 m x 3 m |
| Ground Level | Family Room | 2.7 m | 2.86 m | 2.7 m x 2.86 m |
https://www.realtor.ca/real-estate/27572267/271-major-street-toronto-university-university
Interested?
Contact us for more information










































