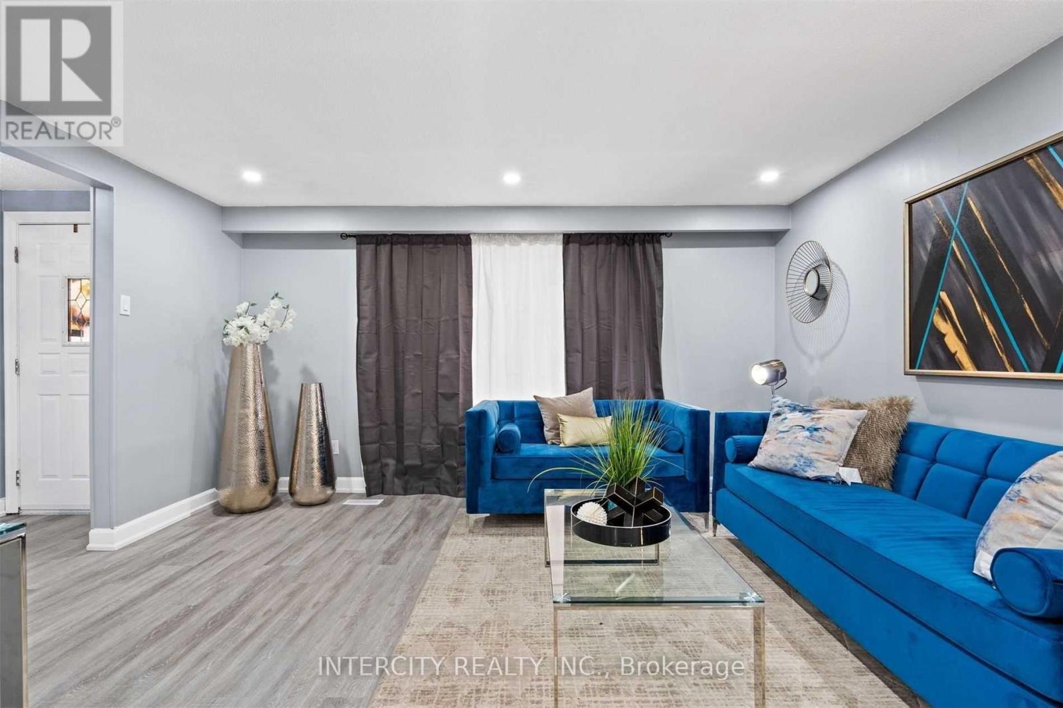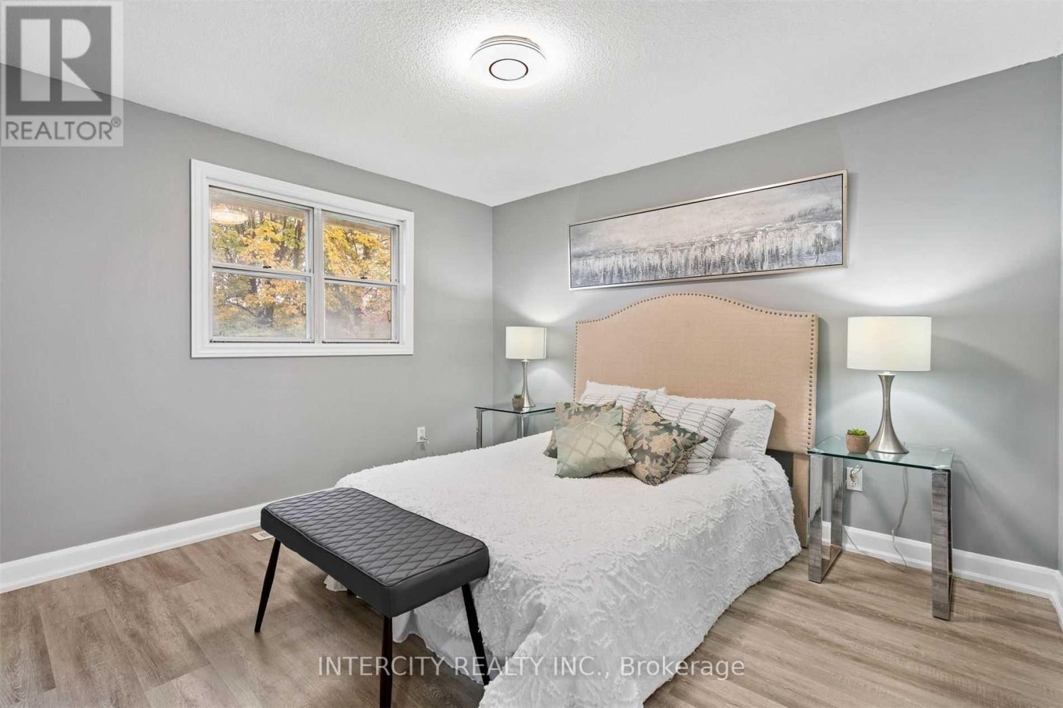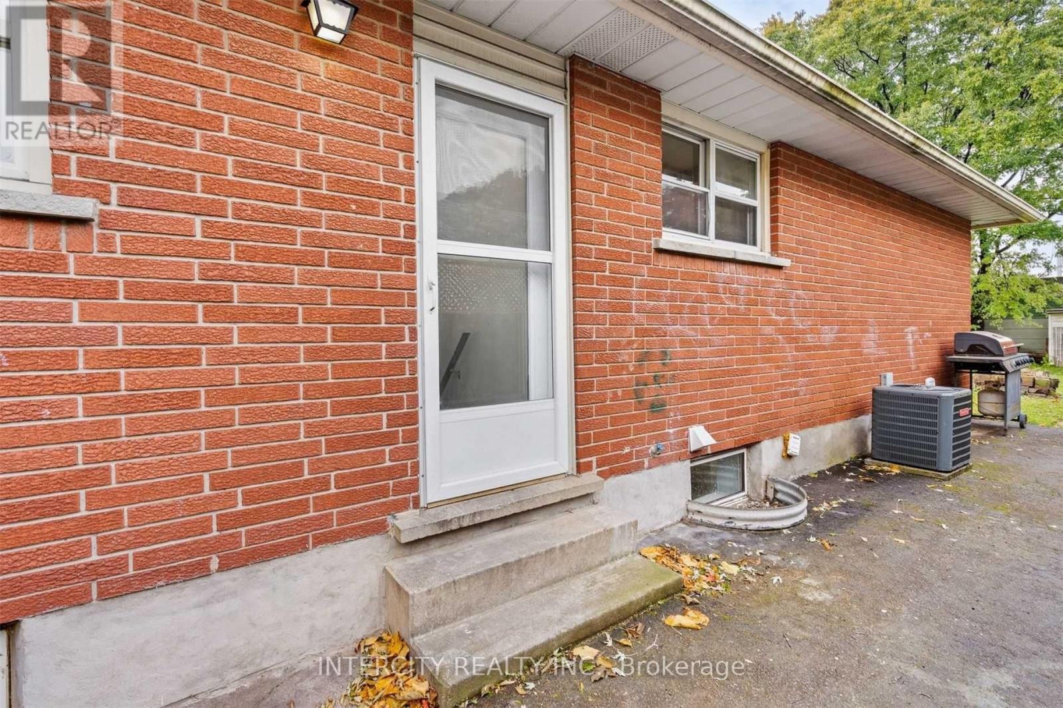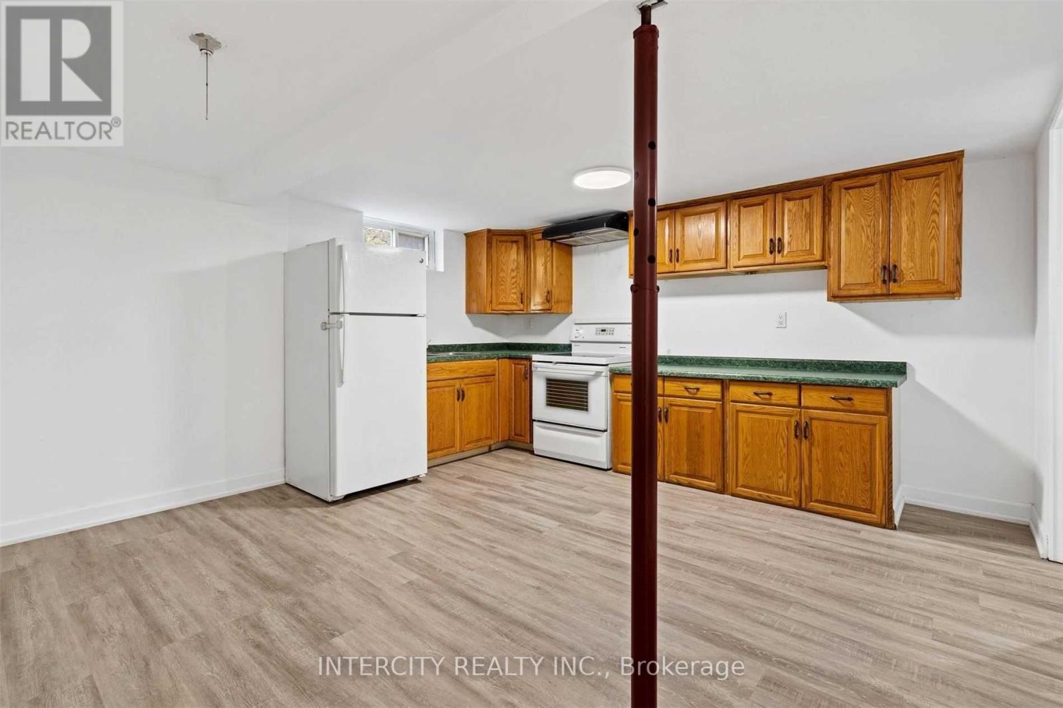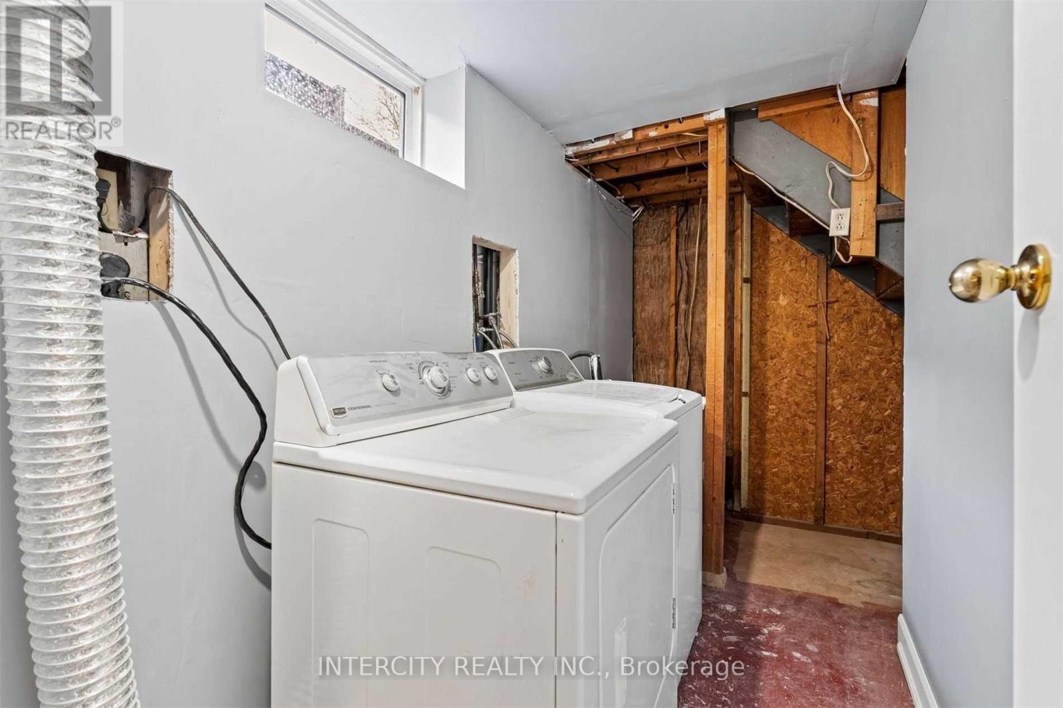- Home
- Services
- Homes For Sale Property Listings
- Neighbourhood
- Reviews
- Downloads
- Blog
- Contact
- Trusted Partners
4625 Sussex Drive Niagara Falls, Ontario L2E 6S1
4 Bedroom
2 Bathroom
Bungalow
Central Air Conditioning
Forced Air
$629,000
Welcome to this beautifully transformed semi-detached bungalow, where charm meets modern living on an impressively deep lot right in the heart of Niagara Falls. Perfect for first-time buyers or savvy investors, this gem offers endless potential. Fully renovated from top to bottom, with 3 spacious bedrooms it also boasts a finished one-bedroom basement complete with a second kitchen and separate entrance perfect for an in-law suite or a potential rental unit. This home is just 5 minutes from shopping malls, grocery stores, and a gym, with quick and easy access to the QEW. It's also close to all the amenities you'll need in Niagara Falls, making it a prime spot for convenience and lifestyle. (id:58671)
Property Details
| MLS® Number | X9509913 |
| Property Type | Single Family |
| Community Name | 212 - Morrison |
| AmenitiesNearBy | Park, Public Transit, Schools |
| CommunityFeatures | School Bus |
| ParkingSpaceTotal | 2 |
Building
| BathroomTotal | 2 |
| BedroomsAboveGround | 3 |
| BedroomsBelowGround | 1 |
| BedroomsTotal | 4 |
| Appliances | Water Heater, Window Coverings |
| ArchitecturalStyle | Bungalow |
| BasementDevelopment | Finished |
| BasementFeatures | Separate Entrance |
| BasementType | N/a (finished) |
| ConstructionStyleAttachment | Semi-detached |
| CoolingType | Central Air Conditioning |
| ExteriorFinish | Brick |
| FlooringType | Laminate |
| FoundationType | Concrete |
| HeatingFuel | Natural Gas |
| HeatingType | Forced Air |
| StoriesTotal | 1 |
| Type | House |
| UtilityWater | Municipal Water |
Land
| Acreage | No |
| FenceType | Fenced Yard |
| LandAmenities | Park, Public Transit, Schools |
| Sewer | Sanitary Sewer |
| SizeDepth | 159 Ft ,7 In |
| SizeFrontage | 30 Ft |
| SizeIrregular | 30.01 X 159.6 Ft |
| SizeTotalText | 30.01 X 159.6 Ft|under 1/2 Acre |
Rooms
| Level | Type | Length | Width | Dimensions |
|---|---|---|---|---|
| Basement | Other | 4.42 m | 2.72 m | 4.42 m x 2.72 m |
| Basement | Kitchen | 4.09 m | 3.96 m | 4.09 m x 3.96 m |
| Basement | Dining Room | 4.22 m | 2.24 m | 4.22 m x 2.24 m |
| Basement | Other | 2.57 m | 2.74 m | 2.57 m x 2.74 m |
| Basement | Bedroom | 5.61 m | 2.9 m | 5.61 m x 2.9 m |
| Main Level | Living Room | 4.42 m | 3.35 m | 4.42 m x 3.35 m |
| Main Level | Dining Room | 3.66 m | 2.51 m | 3.66 m x 2.51 m |
| Main Level | Primary Bedroom | 3.43 m | 3.05 m | 3.43 m x 3.05 m |
| Main Level | Bedroom | 3.43 m | 2.59 m | 3.43 m x 2.59 m |
| Main Level | Bedroom | 3.05 m | 2.44 m | 3.05 m x 2.44 m |
| Main Level | Kitchen | 2.74 m | 2.44 m | 2.74 m x 2.44 m |
Utilities
| Cable | Available |
| Sewer | Installed |
Interested?
Contact us for more information





