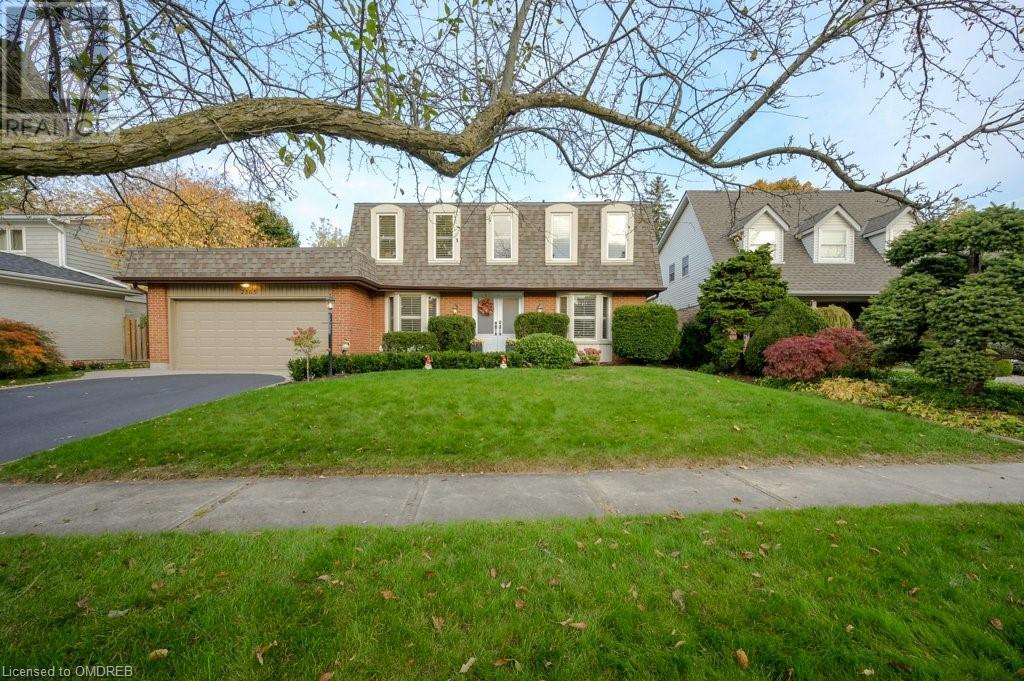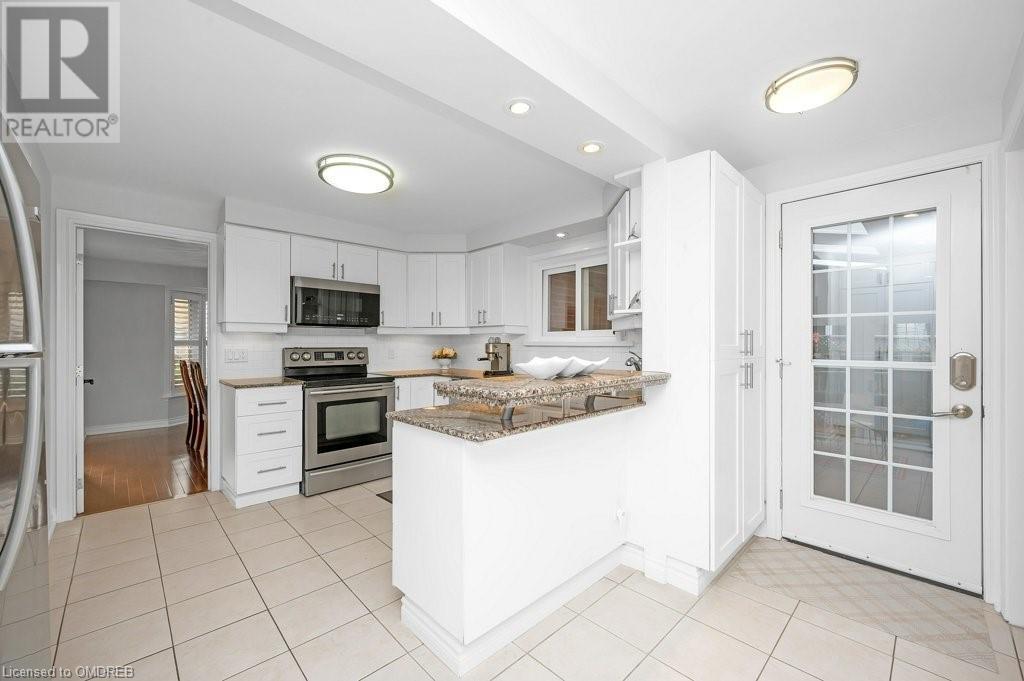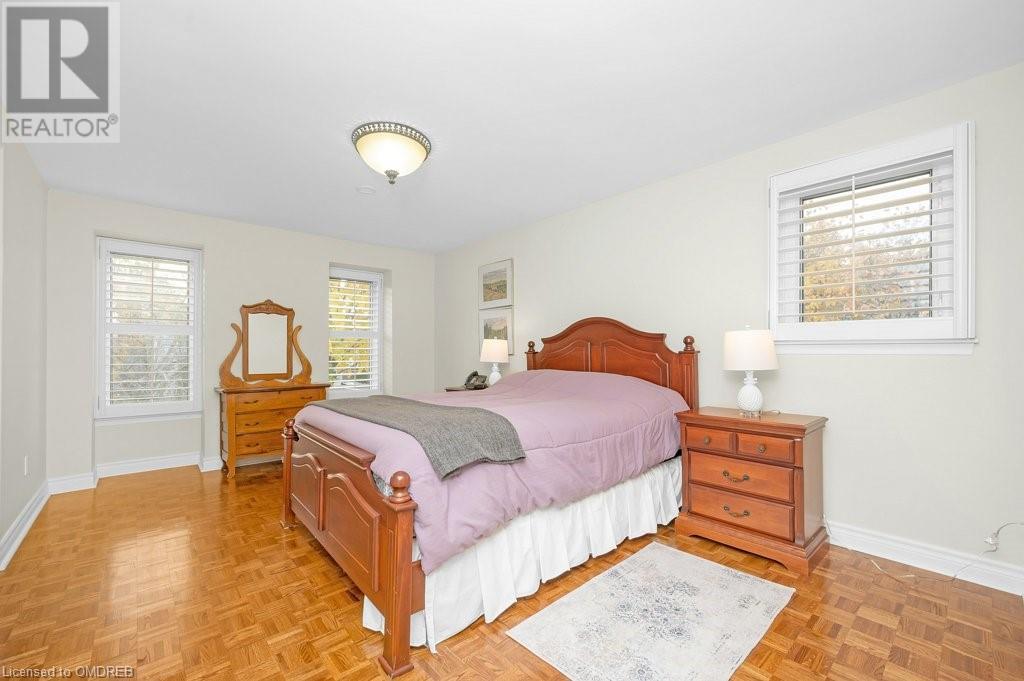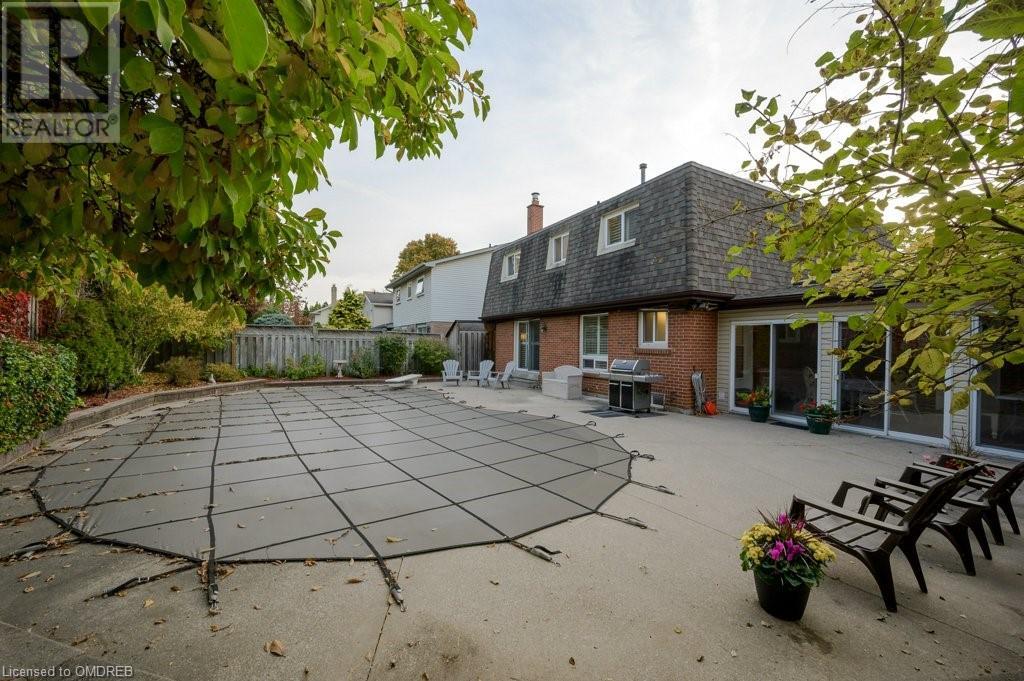- Home
- Services
- Homes For Sale Property Listings
- Neighbourhood
- Reviews
- Downloads
- Blog
- Contact
- Trusted Partners
2365 Baccaro Road Oakville, Ontario L6J 5V9
4 Bedroom
4 Bathroom
3061.96 sqft
2 Level
Fireplace
Inground Pool
Central Air Conditioning
Forced Air
Lawn Sprinkler, Landscaped
$1,498,000
Situated in a family-friendly neighbourhood, on a quiet tree-lined street, this charming 4 Bedroom, 3 ½ Bathroom home offers comfort and convenience, perfect for family living. Enjoy 2111 square feet on the first two levels plus a fully finished basement. A spacious entrance welcomes you to a centre hall plan. Both the well-sized Living and Dining Rooms feature sunny bay windows and are perfect for entertaining. The Family Room with gas fireplace overlooks the private garden with an in-ground kidney-shaped solar heated pool. The Kitchen, with comfortable breakfast area, features plenty of cabinetry with granite counters, ceramic tile backsplash and stainless steel appliances. Step out to the huge Sunroom with 3 skylights and multiple patio doors opening to the garden. Main floor Powder Room. The Primary Bedroom includes a 4-Piece Ensuite Bathroom. 3 other spacious Bedrooms and a 5-piece Family Bathroom complete the second level. The fully finished basement includes two separate areas that work well as office space and entertainment space, a 3-Piece Bathroom and Laundry room. A carpet-free home with hardwood on the first two levels and convenient laminate in the basement. Double garage with inside entry. Front garden in-ground sprinkler system. Don't miss this chance to make this family home yours! (id:58671)
Open House
This property has open houses!
October
26
Saturday
Starts at:
2:00 pm
Ends at:4:00 pm
Terrific 4 BR family home with finished basement and in-ground pool situated on a quiet tree-lined street.
Property Details
| MLS® Number | 40668352 |
| Property Type | Single Family |
| AmenitiesNearBy | Public Transit, Schools |
| CommunityFeatures | Quiet Area |
| EquipmentType | Water Heater |
| Features | Skylight, Automatic Garage Door Opener |
| ParkingSpaceTotal | 4 |
| PoolType | Inground Pool |
| RentalEquipmentType | Water Heater |
Building
| BathroomTotal | 4 |
| BedroomsAboveGround | 4 |
| BedroomsTotal | 4 |
| Appliances | Dishwasher, Dryer, Refrigerator, Stove, Washer, Microwave Built-in, Window Coverings, Garage Door Opener |
| ArchitecturalStyle | 2 Level |
| BasementDevelopment | Finished |
| BasementType | Full (finished) |
| ConstructionStyleAttachment | Detached |
| CoolingType | Central Air Conditioning |
| ExteriorFinish | Brick Veneer |
| FireProtection | Alarm System |
| FireplacePresent | Yes |
| FireplaceTotal | 1 |
| FoundationType | Poured Concrete |
| HalfBathTotal | 1 |
| HeatingFuel | Natural Gas |
| HeatingType | Forced Air |
| StoriesTotal | 2 |
| SizeInterior | 3061.96 Sqft |
| Type | House |
| UtilityWater | Municipal Water |
Parking
| Attached Garage |
Land
| Acreage | No |
| FenceType | Fence |
| LandAmenities | Public Transit, Schools |
| LandscapeFeatures | Lawn Sprinkler, Landscaped |
| Sewer | Municipal Sewage System |
| SizeDepth | 100 Ft |
| SizeFrontage | 60 Ft |
| SizeTotalText | Under 1/2 Acre |
| ZoningDescription | Rl3-0 |
Rooms
| Level | Type | Length | Width | Dimensions |
|---|---|---|---|---|
| Second Level | 5pc Bathroom | 10'1'' x 7'2'' | ||
| Second Level | Bedroom | 11'7'' x 10'6'' | ||
| Second Level | Bedroom | 12'0'' x 10'1'' | ||
| Second Level | Bedroom | 16'7'' x 10'2'' | ||
| Second Level | Full Bathroom | 16'11'' x 8'3'' | ||
| Second Level | Primary Bedroom | 16'11'' x 11'4'' | ||
| Basement | Utility Room | 21'6'' x 16'6'' | ||
| Basement | Laundry Room | 12'3'' x 6'10'' | ||
| Basement | 3pc Bathroom | 6'1'' x 6'0'' | ||
| Basement | Recreation Room | 28'10'' x 20'5'' | ||
| Main Level | 2pc Bathroom | 4'8'' x 4'1'' | ||
| Main Level | Sunroom | 17'10'' x 11'7'' | ||
| Main Level | Breakfast | 8'6'' x 8'6'' | ||
| Main Level | Kitchen | 13'8'' x 10'2'' | ||
| Main Level | Family Room | 15'2'' x 11'6'' | ||
| Main Level | Dining Room | 13'0'' x 10'8'' | ||
| Main Level | Living Room | 20'4'' x 11'7'' | ||
| Main Level | Foyer | 7'3'' x 6'4'' |
https://www.realtor.ca/real-estate/27576213/2365-baccaro-road-oakville
Interested?
Contact us for more information









































