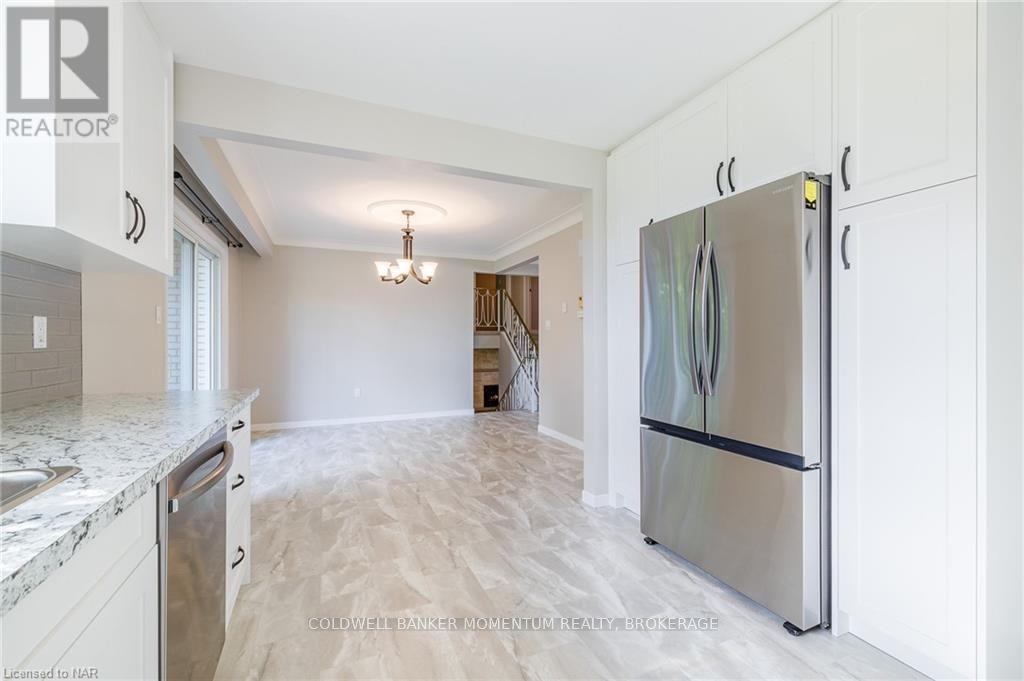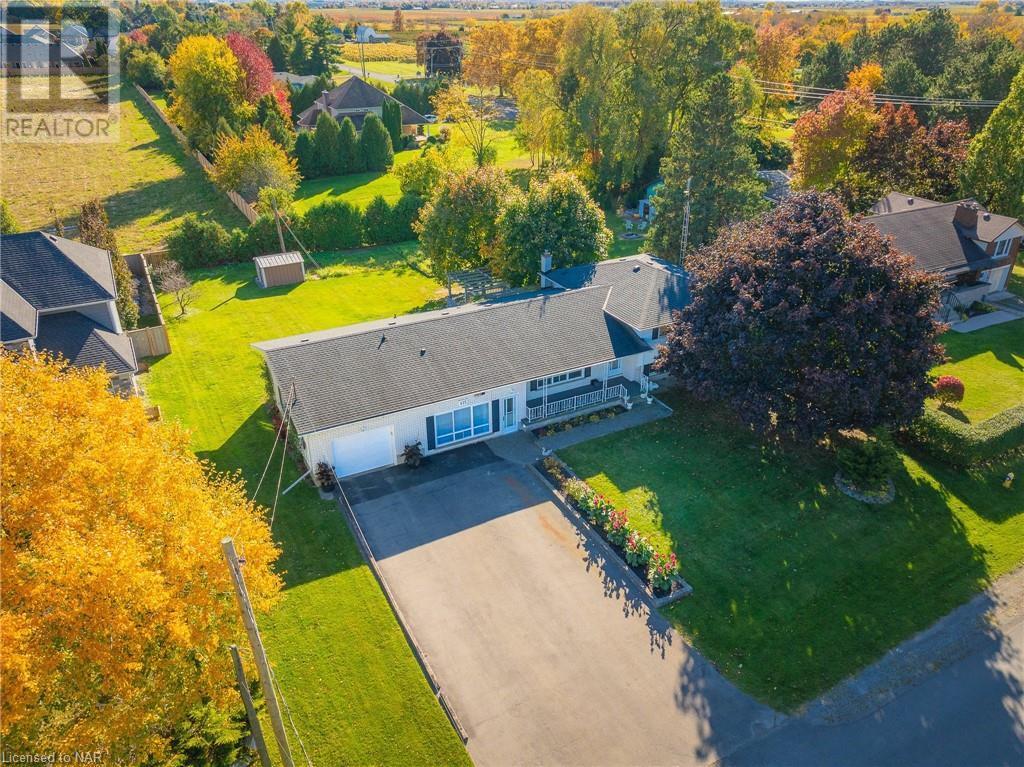4 Bedroom
4 Bathroom
Fireplace
Central Air Conditioning
Forced Air
$990,000
Custom built brick sidesplit with MAIN FLOOR IN-LAW SUITE being offered for the first time by its original owner. Located in the charming village of Virgil within the picturesque town of Niagara-on-the-Lake, this meticulously maintained & lovingly cared for home features over 2,500 sq ft of total finished living space designed with functionality & comfort in mind. It’s perfectly suited for a growing family & multi-generational living. The main flr features a lrg formal living room with big picture window, a brand new kitchen with soft-close cabinetry that comes complete with 4 stainless steel appliances & is open to the spacious dining room with sliding door leading to deck & backyard. The second flr offers 3 generous sized bedrooms & a 5pc bathroom with brand new double vanity, flrg and toilet. The lower level boasts a huge family room with brand new gas fireplace & stone surround, a good size office that could also be used as a 4th bedroom, a versatile den/hobby space & a 2pc bathroom. The basement features a rec room, cold cellar & laundry/utility area. The main flr in-law suite has it’s own separate front entrance with kitchenette/living room combination & lrg picture window, a cozy bedroom & 3pc bathroom with walk-in shower. This fantastic family home also features: brand new flooring throughout (except for in-law suite bathroom), most interior doors/hardware/light fixtures are brand new, newer central A/C (2023), roof with 40 yr shingles, central vac, owned hot water tank, garage with direct entry into the basement & parking for 6 vehicles in the driveway. Nestled on a generous 100 ft x 166 ft lot serviced by municipal water, this property provides ample outdoor space for relaxation & recreation while having easy & convenient access to numerous town amenities, scenic trails, seasonal fruit stands, award winning wineries, fantastic restaurants & shops. Don’t miss this opportunity to own a truly remarkable home in one of Ontario’s most desirable communities. (id:58671)
Property Details
|
MLS® Number
|
X9767582 |
|
Property Type
|
Single Family |
|
Community Name
|
108 - Virgil |
|
EquipmentType
|
None |
|
Features
|
Sump Pump |
|
ParkingSpaceTotal
|
7 |
|
RentalEquipmentType
|
None |
|
Structure
|
Deck |
Building
|
BathroomTotal
|
4 |
|
BedroomsAboveGround
|
4 |
|
BedroomsTotal
|
4 |
|
Amenities
|
Fireplace(s) |
|
Appliances
|
Water Heater, Central Vacuum, Dishwasher, Dryer, Garage Door Opener, Hood Fan, Microwave, Refrigerator, Stove, Washer |
|
BasementDevelopment
|
Finished |
|
BasementFeatures
|
Walk-up |
|
BasementType
|
N/a (finished) |
|
ConstructionStyleAttachment
|
Detached |
|
CoolingType
|
Central Air Conditioning |
|
ExteriorFinish
|
Brick |
|
FireplacePresent
|
Yes |
|
FireplaceTotal
|
1 |
|
FoundationType
|
Poured Concrete |
|
HalfBathTotal
|
2 |
|
HeatingFuel
|
Natural Gas |
|
HeatingType
|
Forced Air |
|
Type
|
House |
|
UtilityWater
|
Municipal Water |
Parking
|
Attached Garage
|
|
|
Inside Entry
|
|
Land
|
Acreage
|
No |
|
Sewer
|
Septic System |
|
SizeDepth
|
166 Ft ,10 In |
|
SizeFrontage
|
100 Ft |
|
SizeIrregular
|
100 X 166.86 Ft |
|
SizeTotalText
|
100 X 166.86 Ft|under 1/2 Acre |
|
ZoningDescription
|
A |
Rooms
| Level |
Type |
Length |
Width |
Dimensions |
|
Second Level |
Bathroom |
|
|
Measurements not available |
|
Second Level |
Bedroom |
3.68 m |
3.02 m |
3.68 m x 3.02 m |
|
Second Level |
Bedroom |
4.75 m |
3.86 m |
4.75 m x 3.86 m |
|
Second Level |
Primary Bedroom |
3.96 m |
3.86 m |
3.96 m x 3.86 m |
|
Basement |
Recreational, Games Room |
7.44 m |
5.54 m |
7.44 m x 5.54 m |
|
Basement |
Bathroom |
|
|
Measurements not available |
|
Lower Level |
Family Room |
6.12 m |
5.16 m |
6.12 m x 5.16 m |
|
Lower Level |
Office |
3.1 m |
2.84 m |
3.1 m x 2.84 m |
|
Lower Level |
Den |
2.84 m |
2.39 m |
2.84 m x 2.39 m |
|
Lower Level |
Bathroom |
|
|
Measurements not available |
|
Main Level |
Living Room |
5.69 m |
3.99 m |
5.69 m x 3.99 m |
|
Main Level |
Dining Room |
3.38 m |
3.63 m |
3.38 m x 3.63 m |
|
Main Level |
Kitchen |
3.38 m |
3.51 m |
3.38 m x 3.51 m |
|
Main Level |
Other |
4.19 m |
3.78 m |
4.19 m x 3.78 m |
|
Main Level |
Bedroom |
4.17 m |
2.74 m |
4.17 m x 2.74 m |
|
Main Level |
Bathroom |
|
|
Measurements not available |
https://www.realtor.ca/real-estate/27588180/415-line-1-road-niagara-on-the-lake-108-virgil-108-virgil



















































