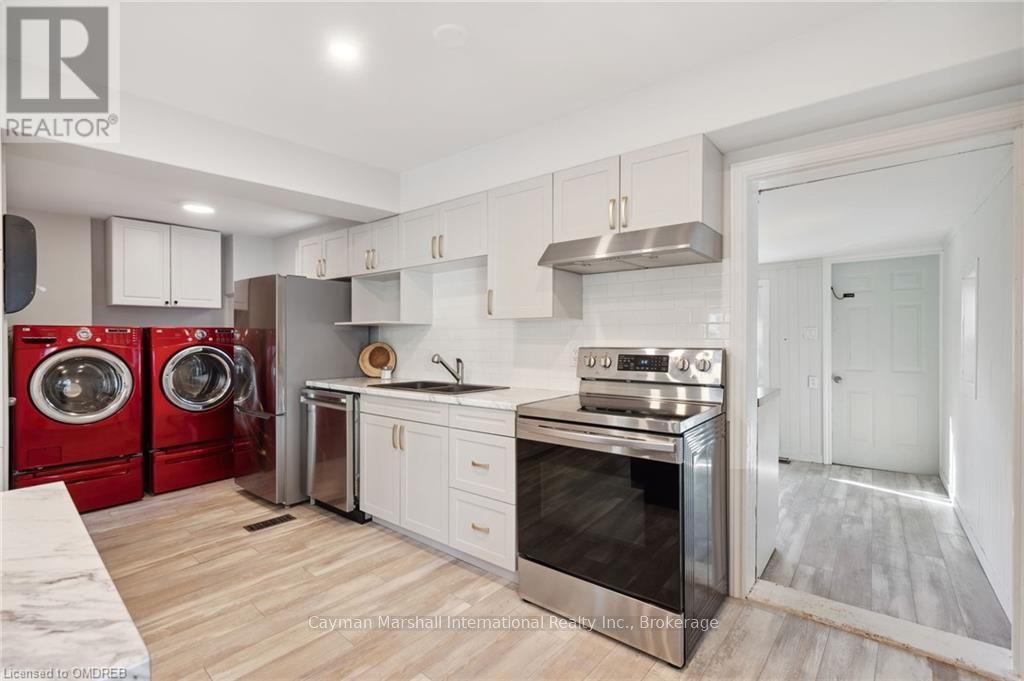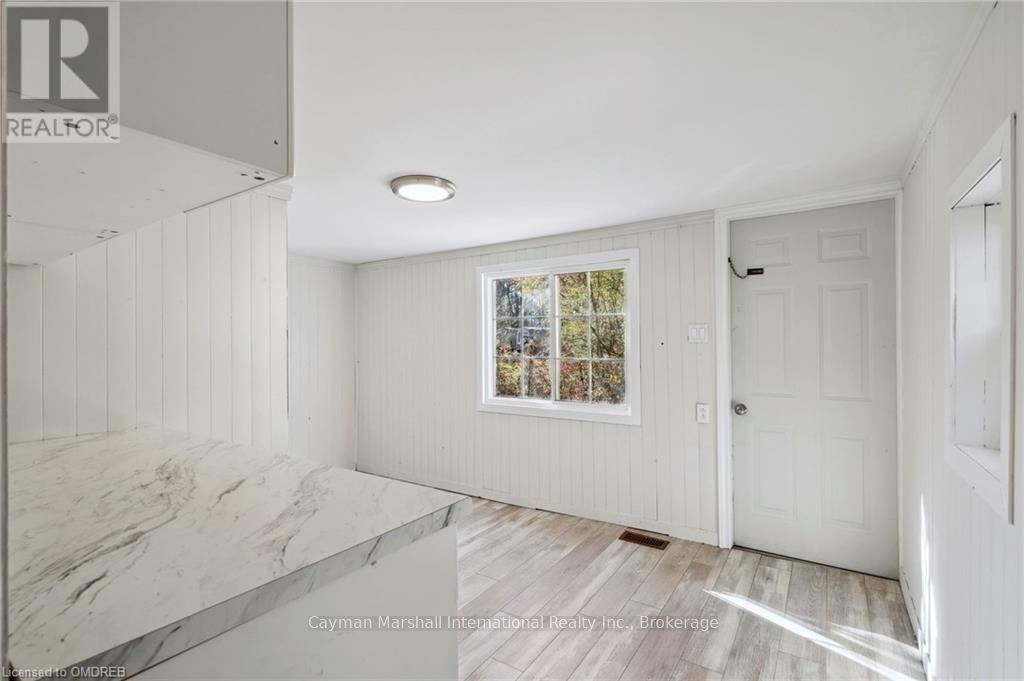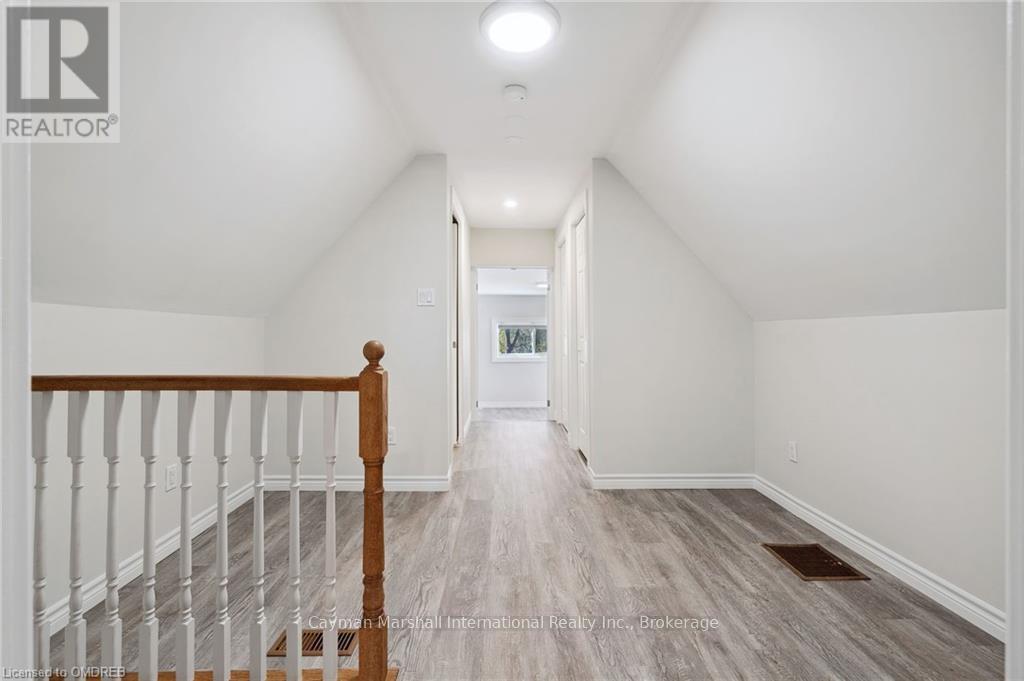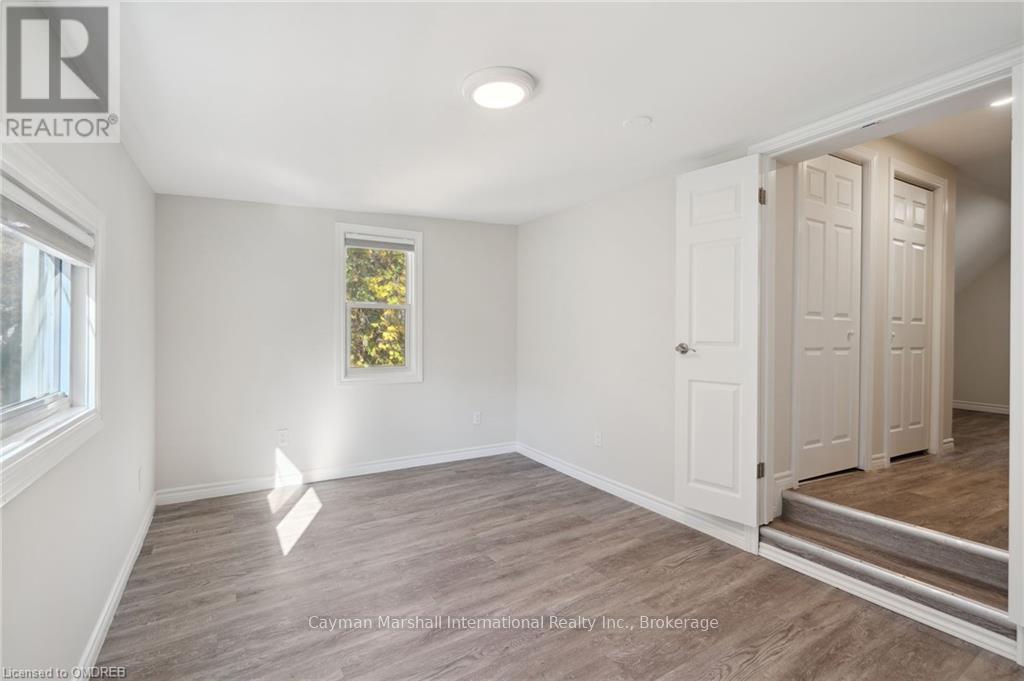- Home
- Services
- Homes For Sale Property Listings
- Neighbourhood
- Reviews
- Downloads
- Blog
- Contact
- Trusted Partners
265 Gill Street Orillia, Ontario L3V 4K3
2 Bedroom
2 Bathroom
Central Air Conditioning
Forced Air
$529,900
Your first home should set a tone; a place that defines how you live, not just where. This property does exactly that - delivering contemporary design and thoughtful details without sacrificing affordability. Step into the heart of the home, where a beautifully renovated kitchen awaits. Sleek cabinetry offers ample storage, while the custom coffee bar adds a touch of luxury to your daily routine. The island? It's the centrepiece, perfect for gathering with friends or crafting your next meal with ease. From here, the space unfolds into a wide-open living area. Whether it's an impromptu dinner party or a quiet night in, the main floor effortlessly adapts to your lifestyle. The finished mudroom adds versatility, ready to serve as storage, a hobby room, or even a home gym. A stylish three-piece bathroom and laundry room ensure practicality blends seamlessly with design. This home doesn't just check the boxes - it raises the bar. (id:58671)
Property Details
| MLS® Number | S10404539 |
| Property Type | Single Family |
| Community Name | Orillia |
| EquipmentType | None |
| Features | Wooded Area, Flat Site |
| ParkingSpaceTotal | 3 |
| RentalEquipmentType | None |
Building
| BathroomTotal | 2 |
| BedroomsAboveGround | 2 |
| BedroomsTotal | 2 |
| Appliances | Water Heater, Dryer, Range, Refrigerator, Stove, Washer, Window Coverings |
| BasementDevelopment | Unfinished |
| BasementType | Crawl Space (unfinished) |
| ConstructionStyleAttachment | Detached |
| CoolingType | Central Air Conditioning |
| ExteriorFinish | Wood |
| FoundationType | Block, Poured Concrete |
| HalfBathTotal | 1 |
| HeatingFuel | Natural Gas |
| HeatingType | Forced Air |
| StoriesTotal | 2 |
| Type | House |
| UtilityWater | Municipal Water |
Land
| AccessType | Year-round Access |
| Acreage | No |
| Sewer | Sanitary Sewer |
| SizeDepth | 100 Ft |
| SizeFrontage | 49 Ft ,6 In |
| SizeIrregular | 49.55 X 100 Ft |
| SizeTotalText | 49.55 X 100 Ft|under 1/2 Acre |
| ZoningDescription | R4 |
Rooms
| Level | Type | Length | Width | Dimensions |
|---|---|---|---|---|
| Second Level | Bathroom | 1.14 m | 2.21 m | 1.14 m x 2.21 m |
| Second Level | Primary Bedroom | 4.11 m | 3.02 m | 4.11 m x 3.02 m |
| Second Level | Bedroom | 3.28 m | 3.23 m | 3.28 m x 3.23 m |
| Second Level | Other | 3.07 m | 5 m | 3.07 m x 5 m |
| Main Level | Living Room | 5.87 m | 3.23 m | 5.87 m x 3.23 m |
| Main Level | Dining Room | 3.28 m | 2.9 m | 3.28 m x 2.9 m |
| Main Level | Kitchen | 4.11 m | 2.21 m | 4.11 m x 2.21 m |
| Main Level | Laundry Room | 1.75 m | 2.18 m | 1.75 m x 2.18 m |
| Main Level | Mud Room | 4.11 m | 3.07 m | 4.11 m x 3.07 m |
| Main Level | Bathroom | 2.49 m | 1.65 m | 2.49 m x 1.65 m |
https://www.realtor.ca/real-estate/27592381/265-gill-street-orillia-orillia
Interested?
Contact us for more information


































