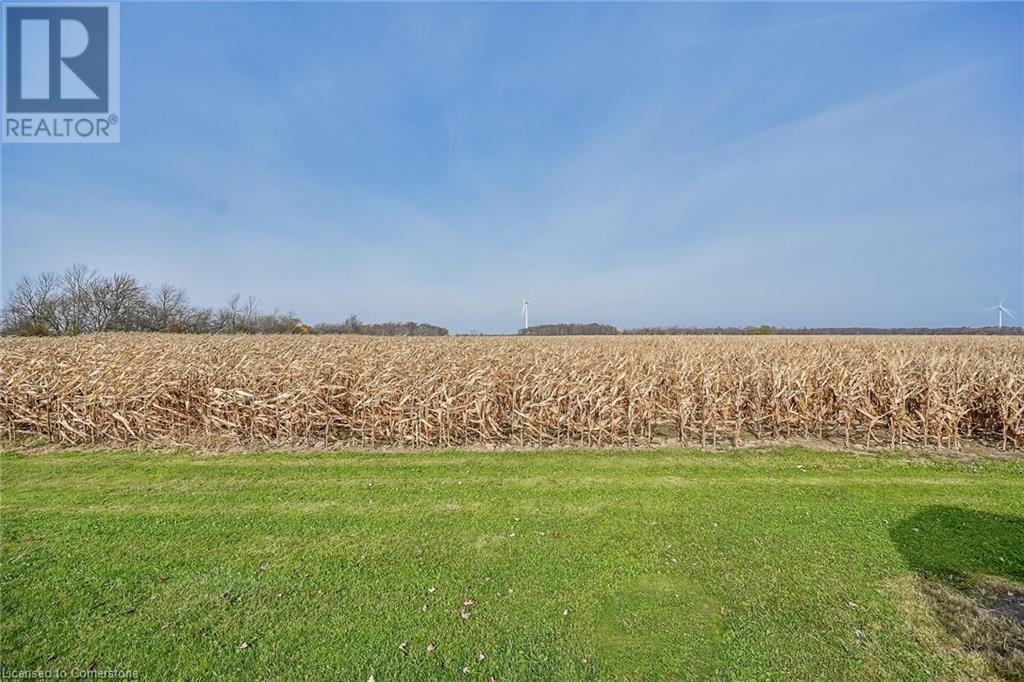3 Bedroom
1 Bathroom
1859 sqft
Bungalow
Fireplace
Central Air Conditioning
$729,000
Lovingly maintained all brick bungalow in a sought-after country location close to Lake Erie in Haldimand County. Situated on a 0.8-acre manicured lot in a private setting surrounded by farmers fields. Features 1259 sqft on the main floor including 3 bedrooms, living room with bay window, kitchen with plenty of oak cabinetry, peninsula, granite counters and stainless-steel appliances, bright dinette with bay window and 5pc main bathroom. Rear staircase leads to the backyard with spacious deck and a partially finished lower level offering a 600 sqft family room with gas fireplace accented with brick, and a spacious laundry/utility room with plenty of storage space plus a walkout staircase accessing the double garage with 2 recent overhead doors with automatic door operators. Other features include n. gas furnace, HRV, central air, 200-amp hydro with breakers, 2-water cisterns, water softener, ultraviolet and water filter system, central vacuum and a full septic system. Great curb appeal with gravel driveway, lots of parking, mature trees and storage shed. Close proximity to Fisherville, Cayuga, Dunnville and Hospital. Relaxing 35-40 min commute South of Hamilton, QEW & HWY 403. Quick or flexible possession is possible. (id:58671)
Property Details
|
MLS® Number
|
40671957 |
|
Property Type
|
Single Family |
|
AmenitiesNearBy
|
Beach, Golf Nearby, Hospital, Marina, Park, Place Of Worship, Schools |
|
CommunityFeatures
|
Quiet Area, Community Centre, School Bus |
|
Features
|
Conservation/green Belt, Crushed Stone Driveway, Country Residential, Recreational, Sump Pump, Automatic Garage Door Opener |
|
ParkingSpaceTotal
|
12 |
|
Structure
|
Shed, Porch |
Building
|
BathroomTotal
|
1 |
|
BedroomsAboveGround
|
3 |
|
BedroomsTotal
|
3 |
|
Appliances
|
Central Vacuum, Dishwasher, Refrigerator, Satellite Dish, Stove, Water Softener, Water Purifier, Window Coverings, Garage Door Opener |
|
ArchitecturalStyle
|
Bungalow |
|
BasementDevelopment
|
Partially Finished |
|
BasementType
|
Full (partially Finished) |
|
ConstructedDate
|
1984 |
|
ConstructionStyleAttachment
|
Detached |
|
CoolingType
|
Central Air Conditioning |
|
ExteriorFinish
|
Aluminum Siding, Brick |
|
FireProtection
|
Smoke Detectors |
|
FireplacePresent
|
Yes |
|
FireplaceTotal
|
1 |
|
FoundationType
|
Poured Concrete |
|
StoriesTotal
|
1 |
|
SizeInterior
|
1859 Sqft |
|
Type
|
House |
|
UtilityWater
|
Cistern |
Parking
Land
|
AccessType
|
Road Access, Highway Access |
|
Acreage
|
No |
|
LandAmenities
|
Beach, Golf Nearby, Hospital, Marina, Park, Place Of Worship, Schools |
|
Sewer
|
Septic System |
|
SizeDepth
|
196 Ft |
|
SizeFrontage
|
175 Ft |
|
SizeIrregular
|
0.8 |
|
SizeTotal
|
0.8 Ac|1/2 - 1.99 Acres |
|
SizeTotalText
|
0.8 Ac|1/2 - 1.99 Acres |
|
ZoningDescription
|
A |
Rooms
| Level |
Type |
Length |
Width |
Dimensions |
|
Basement |
Laundry Room |
|
|
25'9'' x 20'2'' |
|
Basement |
Family Room |
|
|
25'9'' x 23'0'' |
|
Basement |
Storage |
|
|
8'8'' x 4'8'' |
|
Main Level |
5pc Bathroom |
|
|
11'10'' x 8'1'' |
|
Main Level |
Living Room |
|
|
22'1'' x 13'10'' |
|
Main Level |
Dinette |
|
|
13'2'' x 11'3'' |
|
Main Level |
Kitchen |
|
|
11'10'' x 9'3'' |
|
Main Level |
Bedroom |
|
|
7'11'' x 10'5'' |
|
Main Level |
Bedroom |
|
|
11'1'' x 9'1'' |
|
Main Level |
Primary Bedroom |
|
|
11'10'' x 11'4'' |
Utilities
|
Electricity
|
Available |
|
Natural Gas
|
Available |
|
Telephone
|
Available |
https://www.realtor.ca/real-estate/27603563/4949-rainham-road-selkirk










































