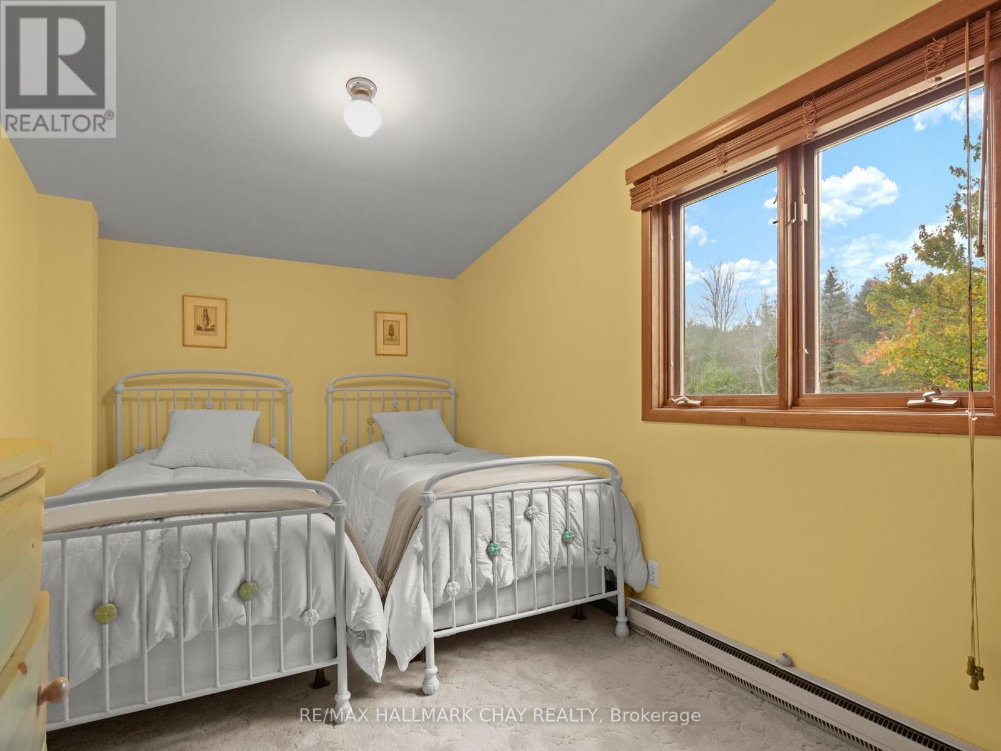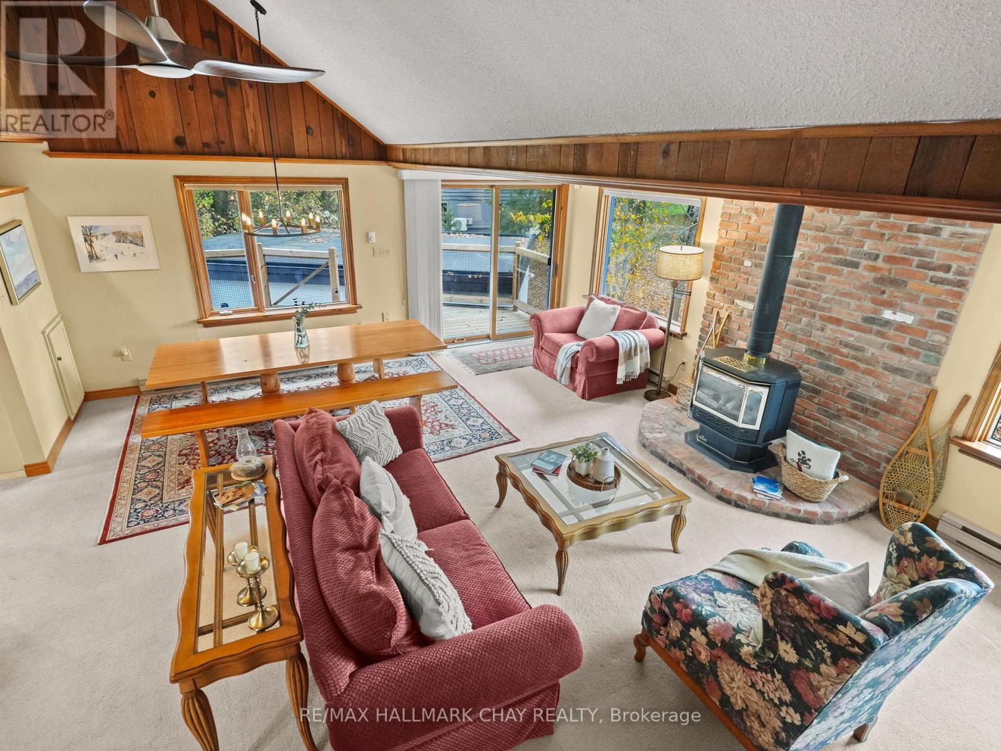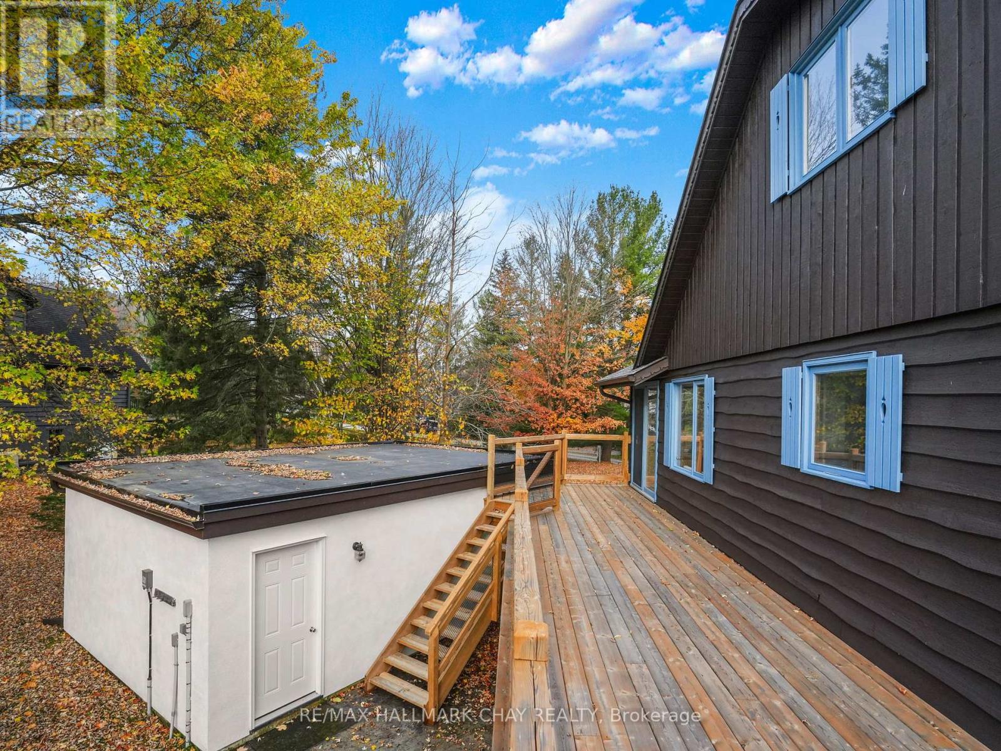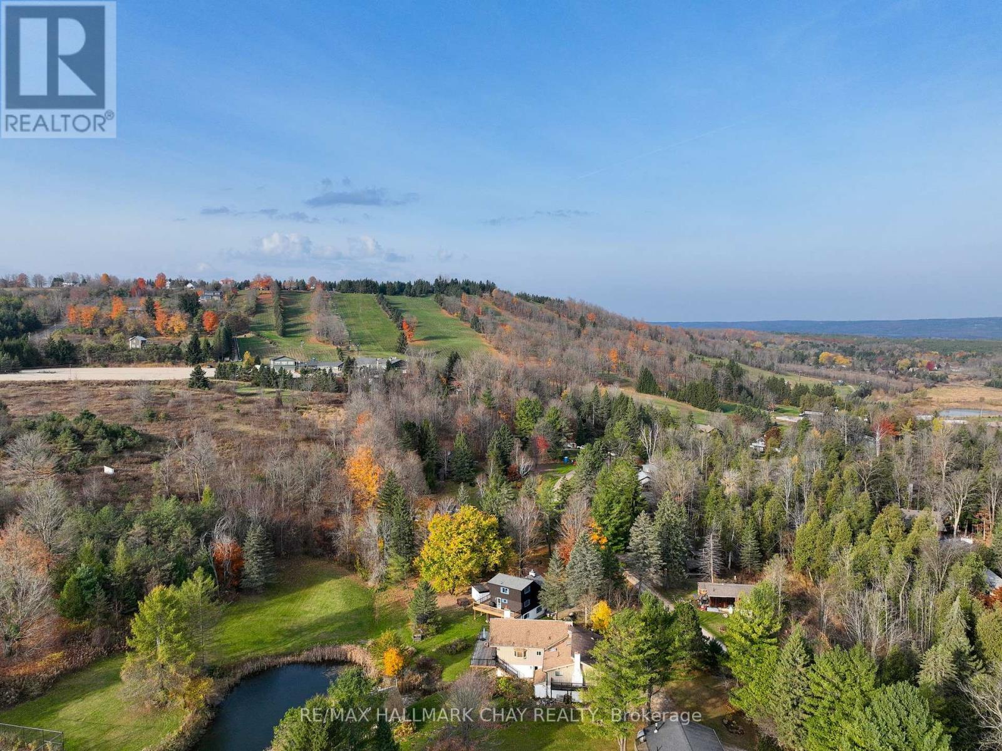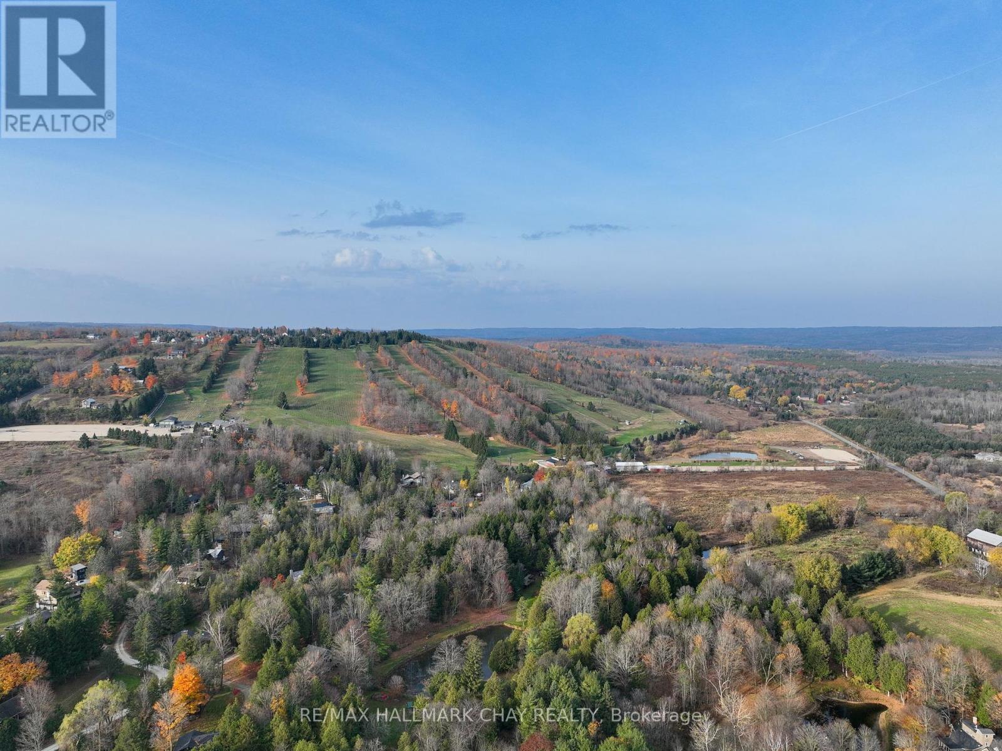- Home
- Services
- Homes For Sale Property Listings
- Neighbourhood
- Reviews
- Downloads
- Blog
- Contact
- Trusted Partners
61 Pine River Crescent Mulmur, Ontario L9V 3H3
4 Bedroom
2 Bathroom
Fireplace
Baseboard Heaters
$925,000
Welcome to your warm and inviting home nestled in the heart of a ski-in and ski-out community! Not only does this home offer direct access to the slopes of Mansfield Ski Hill, it also allows you the use of a pond, multi sports court & play field, providing year round recreational fun. Inside the home, you will appreciate entry into a large mudroom, perfect for all your gear, 4 good sized bedrooms, which allow for extra guests and a cozy great room where you can warm up around the fireplace. After a long day of activity, you will appreciate the hot tub and sauna, where afterwards you can enjoy your large back deck, which is great for entertaining. **** EXTRAS **** Roof New 2022. New Back Deck 2022. New Front Door Portico 2022. Heated & Insulated Garage w Inside Access. Garage Wired for Electric Vehicle. Ample Parking in Driveway. Hot Tub. Sauna. Propane Fireplace. (id:58671)
Property Details
| MLS® Number | X9878903 |
| Property Type | Single Family |
| Community Name | Rural Mulmur |
| AmenitiesNearBy | Ski Area |
| EquipmentType | Propane Tank, Water Heater |
| Features | Sauna |
| ParkingSpaceTotal | 6 |
| RentalEquipmentType | Propane Tank, Water Heater |
| Structure | Shed |
Building
| BathroomTotal | 2 |
| BedroomsAboveGround | 4 |
| BedroomsTotal | 4 |
| Amenities | Fireplace(s) |
| Appliances | Garage Door Opener Remote(s), Dryer, Furniture, Garage Door Opener, Hot Tub, Refrigerator, Stove, Washer, Window Coverings |
| ConstructionStyleAttachment | Detached |
| ExteriorFinish | Concrete, Stucco |
| FireplacePresent | Yes |
| FireplaceTotal | 1 |
| FoundationType | Poured Concrete |
| HalfBathTotal | 1 |
| HeatingType | Baseboard Heaters |
| StoriesTotal | 3 |
| Type | House |
Parking
| Attached Garage |
Land
| Acreage | No |
| LandAmenities | Ski Area |
| Sewer | Holding Tank |
| SizeDepth | 148 Ft ,4 In |
| SizeFrontage | 102 Ft ,4 In |
| SizeIrregular | 102.4 X 148.35 Ft |
| SizeTotalText | 102.4 X 148.35 Ft |
| SurfaceWater | Lake/pond |
Rooms
| Level | Type | Length | Width | Dimensions |
|---|---|---|---|---|
| Second Level | Living Room | 6.02 m | 4.5 m | 6.02 m x 4.5 m |
| Second Level | Dining Room | 2.13 m | 5.49 m | 2.13 m x 5.49 m |
| Second Level | Kitchen | 2.31 m | 2.34 m | 2.31 m x 2.34 m |
| Second Level | Pantry | 2.29 m | 1.37 m | 2.29 m x 1.37 m |
| Second Level | Bathroom | 1.37 m | 2.21 m | 1.37 m x 2.21 m |
| Third Level | Primary Bedroom | 3.35 m | 4.27 m | 3.35 m x 4.27 m |
| Third Level | Bedroom 4 | 2.41 m | 4.52 m | 2.41 m x 4.52 m |
| Ground Level | Foyer | 2.08 m | 2.64 m | 2.08 m x 2.64 m |
| Ground Level | Mud Room | 2.08 m | 3.71 m | 2.08 m x 3.71 m |
| Ground Level | Bedroom 2 | 2.9 m | 4.55 m | 2.9 m x 4.55 m |
| Ground Level | Bedroom 3 | 2.92 m | 3.28 m | 2.92 m x 3.28 m |
https://www.realtor.ca/real-estate/27602978/61-pine-river-crescent-mulmur-rural-mulmur
Interested?
Contact us for more information






























