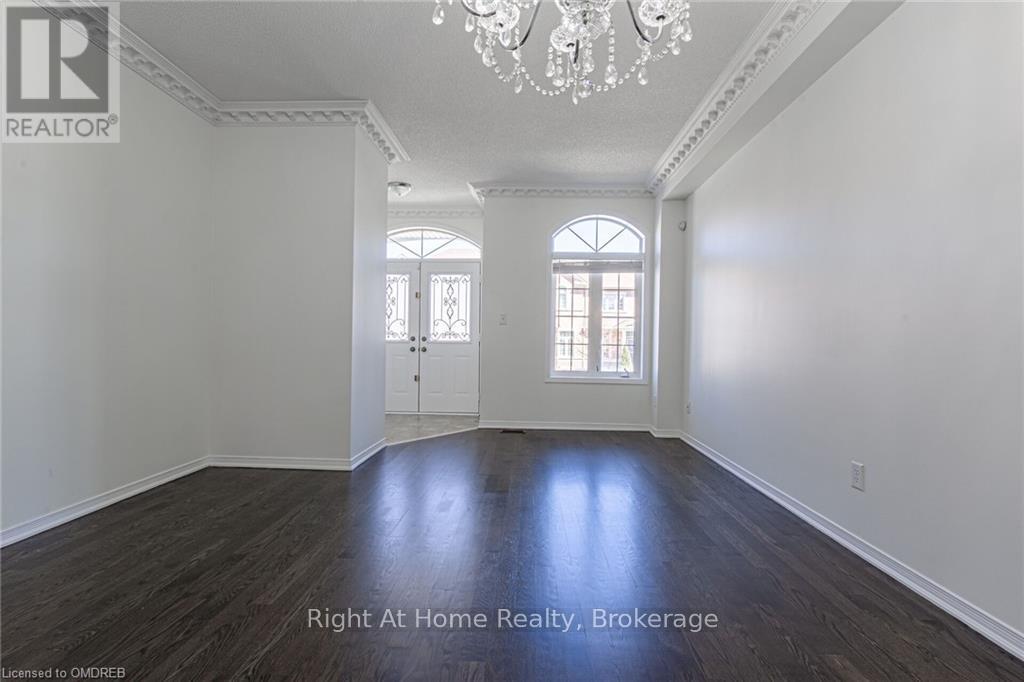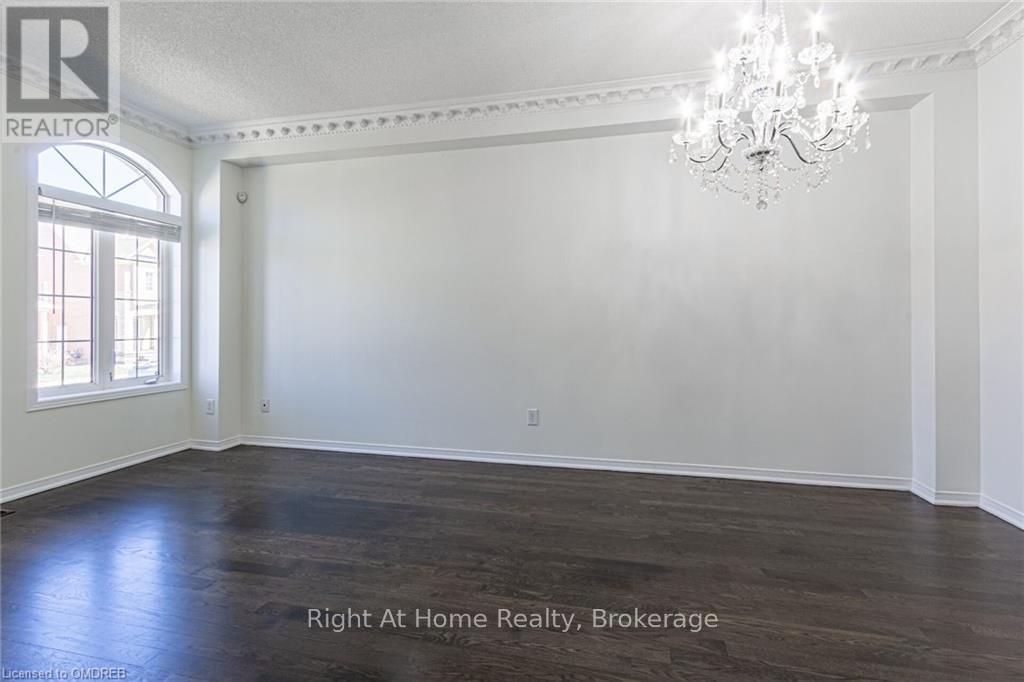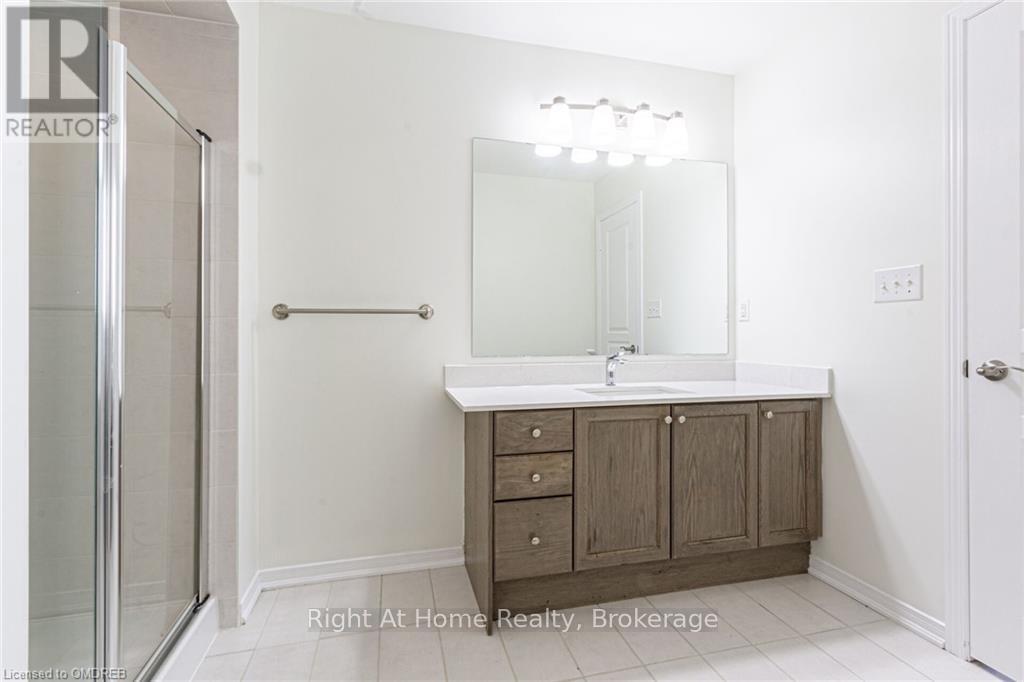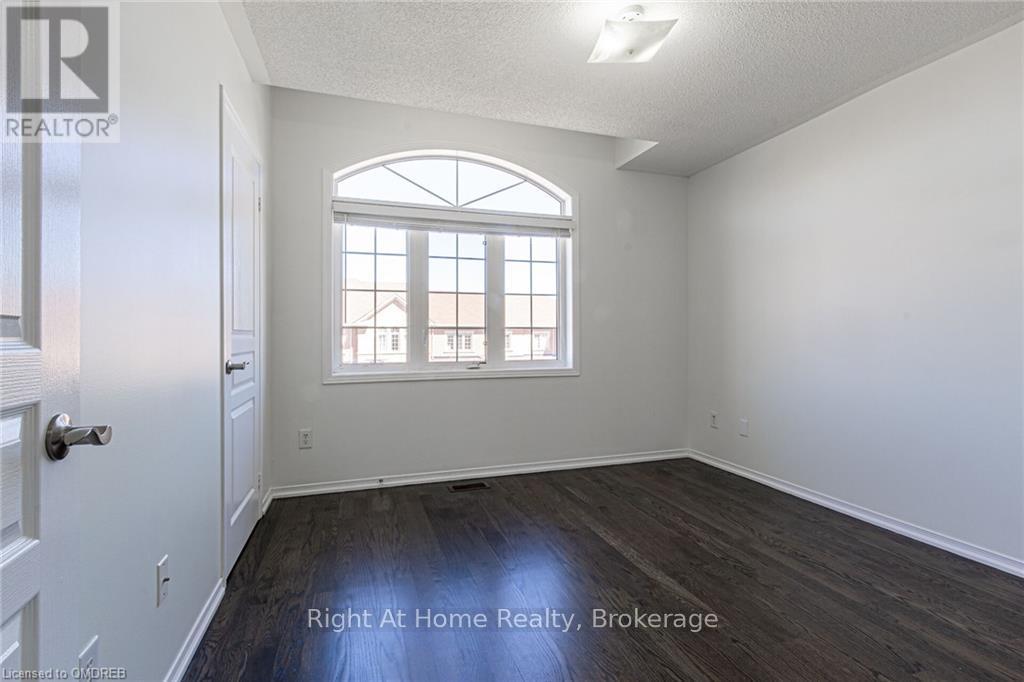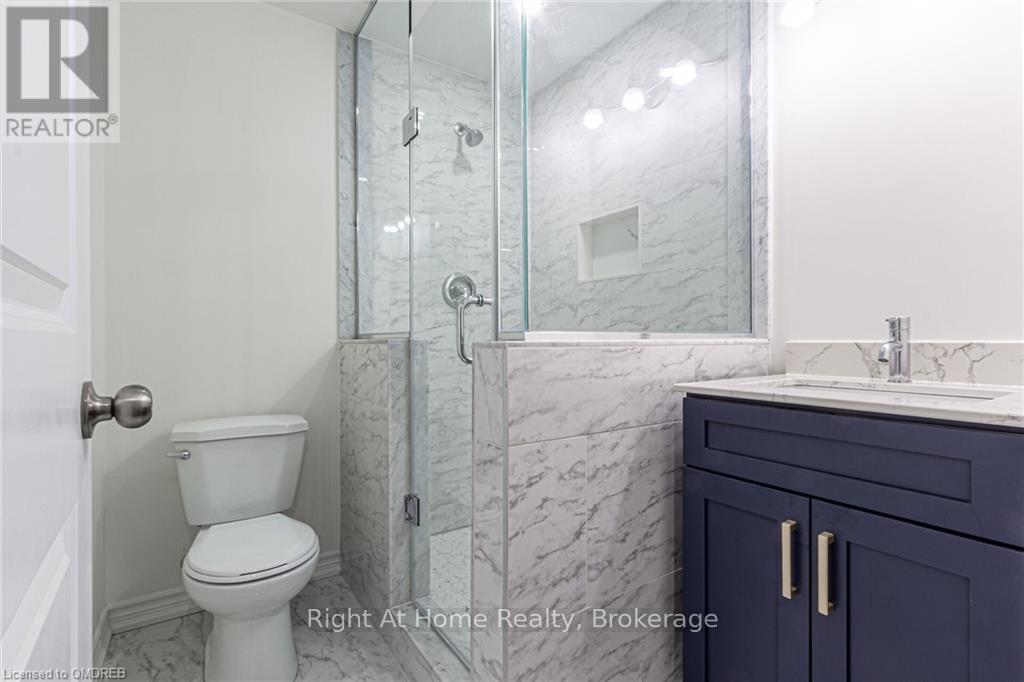- Home
- Services
- Homes For Sale Property Listings
- Neighbourhood
- Reviews
- Downloads
- Blog
- Contact
- Trusted Partners
3078 Janice Drive Oakville, Ontario L6M 0S7
5 Bedroom
4 Bathroom
Fireplace
Central Air Conditioning
Forced Air
$1,299,900
Total Sq.F. 2953 (including basement)!!!Better than New!!! Modern & Functional, Absolutely Stunning Executive T-H In The Preserve -Oakville! Truly Immaculate!3+2 Beds & 3+1Baths, Fantastic Layout. Dark Hdwd Throughout, 9'Ceiling M. Fl.50+ LED Potlights. Gorgeous Open Concept Eat-In Kitchen W' W/O To Great For Entertainer's Deck With Ample Yard Space! Living Rm. Combined with Dining Rm, Family Rm with Accent Stone Wall. Great Size Primary BR with W/I Closet & Modern 4Pc Ensuite with Soaker Tub, Glass Shower. Large 2nd with Chatedral Ceiling &3rd Bdrms, Fully Finished Basement offers Additional Bedrooms, Marble Tiled Bathroom, Great Rm with Kitchenette, Landry Rm, Central Vac + Attachments. GDO + remote.… Shows 10+. (id:58671)
Property Details
| MLS® Number | W10407230 |
| Property Type | Single Family |
| Community Name | 1008 - GO Glenorchy |
| AmenitiesNearBy | Hospital |
| CommunityFeatures | Pet Restrictions |
| EquipmentType | Water Heater |
| Features | Flat Site, Sump Pump |
| ParkingSpaceTotal | 2 |
| RentalEquipmentType | Water Heater |
| Structure | Deck |
Building
| BathroomTotal | 4 |
| BedroomsAboveGround | 3 |
| BedroomsBelowGround | 2 |
| BedroomsTotal | 5 |
| Amenities | Fireplace(s) |
| Appliances | Central Vacuum, Dishwasher, Dryer, Garage Door Opener, Microwave, Range, Refrigerator, Stove, Washer, Window Coverings |
| BasementDevelopment | Finished |
| BasementType | Full (finished) |
| ConstructionStyleAttachment | Attached |
| CoolingType | Central Air Conditioning |
| ExteriorFinish | Stone, Brick |
| FireplacePresent | Yes |
| FireplaceTotal | 1 |
| FoundationType | Poured Concrete |
| HalfBathTotal | 1 |
| HeatingFuel | Natural Gas |
| HeatingType | Forced Air |
| StoriesTotal | 2 |
| Type | Row / Townhouse |
| UtilityWater | Municipal Water |
Parking
| Attached Garage | |
| Inside Entry |
Land
| Acreage | No |
| LandAmenities | Hospital |
| Sewer | Sanitary Sewer |
| SizeFrontage | 24.9 M |
| SizeIrregular | 24.9 X 91.39 Acre |
| SizeTotalText | 24.9 X 91.39 Acre|under 1/2 Acre |
| ZoningDescription | Res |
Rooms
| Level | Type | Length | Width | Dimensions |
|---|---|---|---|---|
| Second Level | Bathroom | Measurements not available | ||
| Second Level | Primary Bedroom | 4.88 m | 3.94 m | 4.88 m x 3.94 m |
| Second Level | Bedroom | 3.86 m | 3.23 m | 3.86 m x 3.23 m |
| Second Level | Bedroom | 3.38 m | 3.33 m | 3.38 m x 3.33 m |
| Second Level | Other | Measurements not available | ||
| Basement | Bedroom | 3.05 m | 3.2 m | 3.05 m x 3.2 m |
| Basement | Bedroom | 4.19 m | 2.95 m | 4.19 m x 2.95 m |
| Basement | Great Room | 5.69 m | 3.71 m | 5.69 m x 3.71 m |
| Basement | Bathroom | Measurements not available | ||
| Basement | Laundry Room | Measurements not available | ||
| Main Level | Other | 5.77 m | 2.97 m | 5.77 m x 2.97 m |
| Main Level | Family Room | 5.31 m | 3.43 m | 5.31 m x 3.43 m |
| Main Level | Kitchen | 3.15 m | 3.02 m | 3.15 m x 3.02 m |
| Main Level | Eating Area | 3.35 m | 3.02 m | 3.35 m x 3.02 m |
| Main Level | Bathroom | Measurements not available |
Interested?
Contact us for more information




