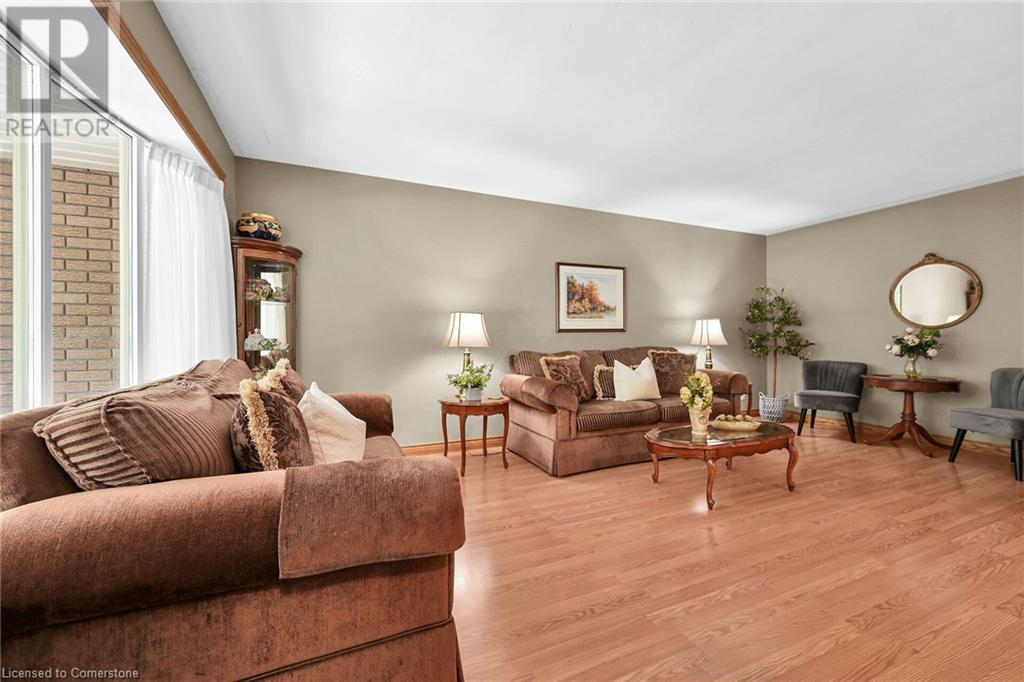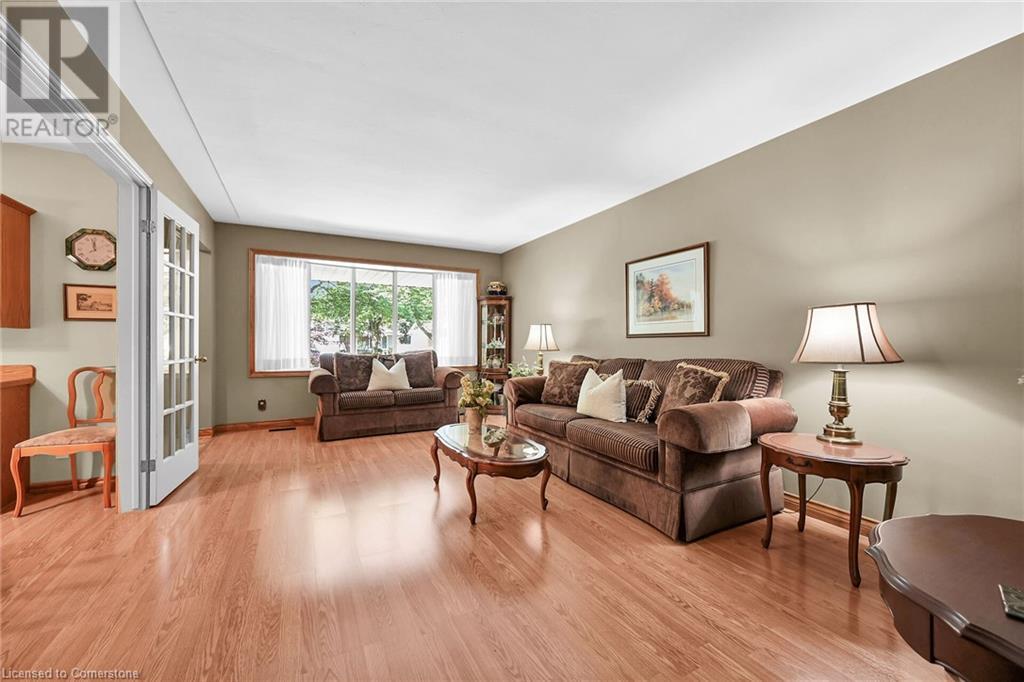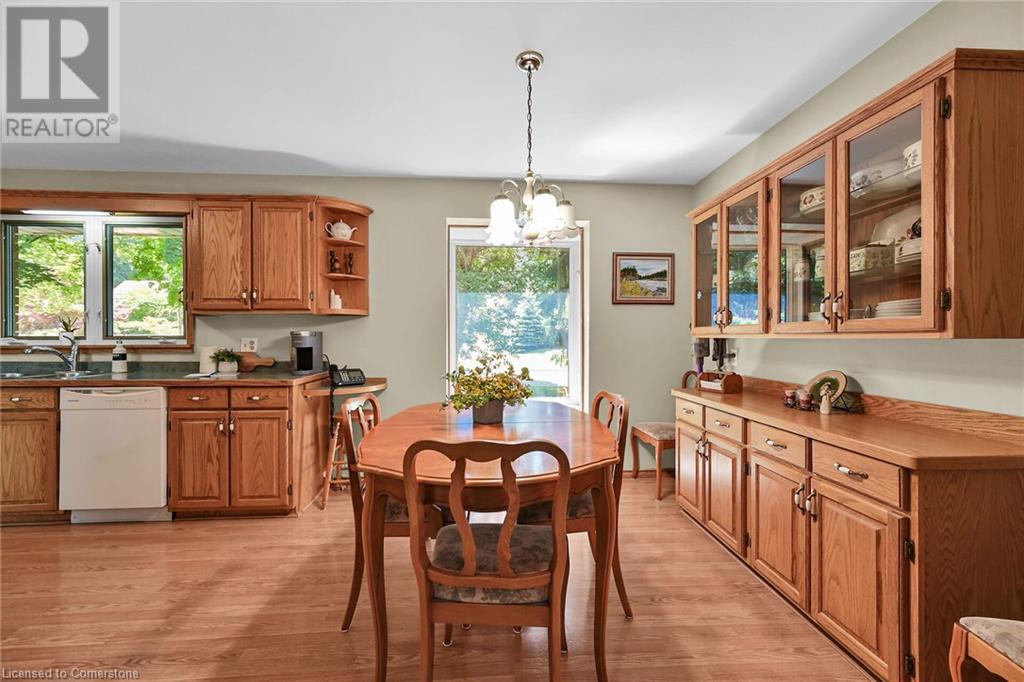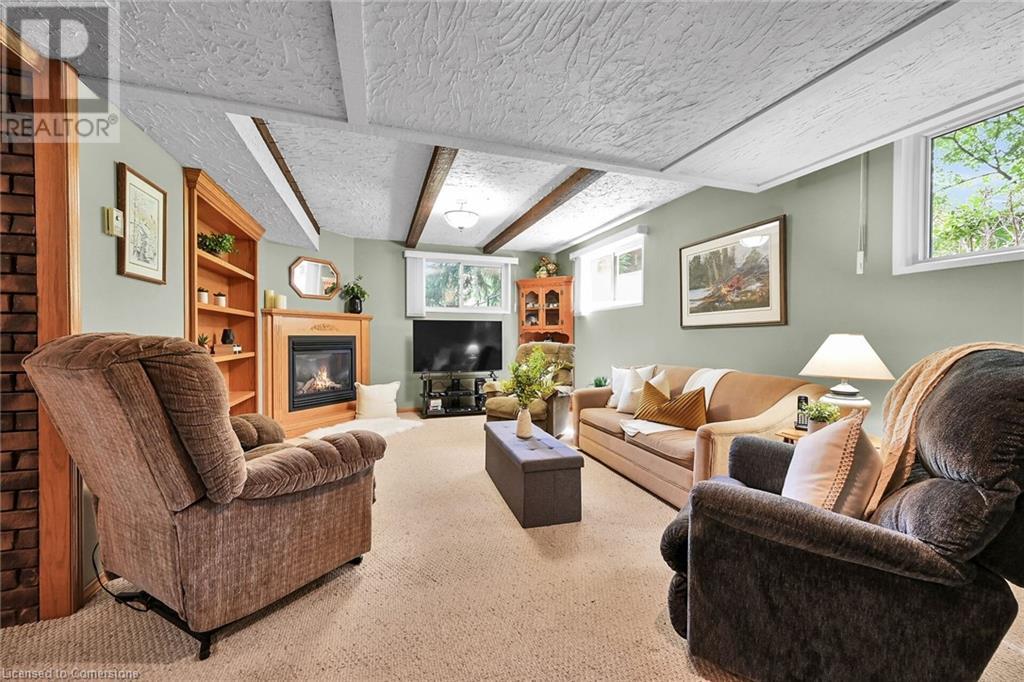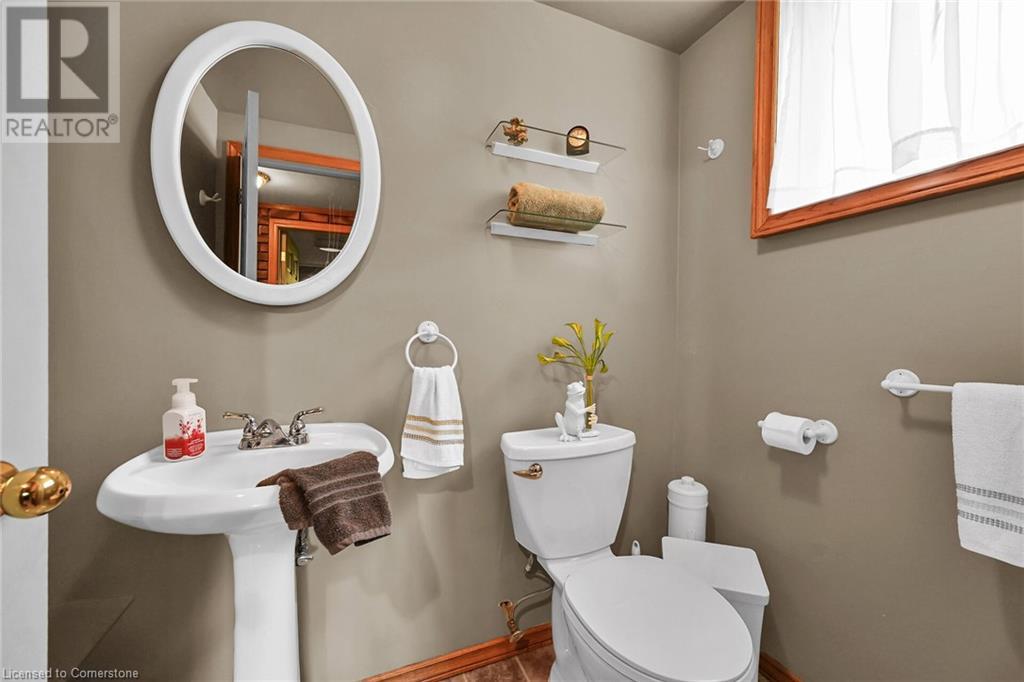- Home
- Services
- Homes For Sale Property Listings
- Neighbourhood
- Reviews
- Downloads
- Blog
- Contact
- Trusted Partners
1 Eden Place Simcoe, Ontario N3Y 3K9
4 Bedroom
2 Bathroom
1613 sqft
Fireplace
Central Air Conditioning
Forced Air
$619,900
Discover your dream home in Simcoe! This stunning four-level back split offers 1,604 sq ft of meticulously designed living space on a desirable corner lot, ensuring privacy and ample outdoor area. Inside, enjoy a spacious open-concept main floor with abundant natural light, perfect for both family life and entertaining. The kitchen boasts ample cabinetry and counter space for effortless meal preparation. Upstairs, three generously sized bedrooms and a four-piece bathroom await. The lower level features a cozy family room, a fourth bedroom, and an additional bathroom. Outside, a beautifully landscaped yard wraps around the home, offering multiple outdoor living options. Located in a vibrant community close to schools, parks, and amenities, this move-in ready home is a rare find in Simcoe. Don't miss your chance - schedule a tour today and envision the possibilities! (id:58671)
Property Details
| MLS® Number | 40683209 |
| Property Type | Single Family |
| AmenitiesNearBy | Golf Nearby, Hospital, Schools |
| CommunicationType | High Speed Internet |
| EquipmentType | None |
| Features | Paved Driveway |
| ParkingSpaceTotal | 5 |
| RentalEquipmentType | None |
Building
| BathroomTotal | 2 |
| BedroomsAboveGround | 3 |
| BedroomsBelowGround | 1 |
| BedroomsTotal | 4 |
| Appliances | Dishwasher, Dryer, Microwave, Refrigerator, Stove, Washer |
| BasementDevelopment | Partially Finished |
| BasementType | Full (partially Finished) |
| ConstructedDate | 1970 |
| ConstructionMaterial | Wood Frame |
| ConstructionStyleAttachment | Detached |
| CoolingType | Central Air Conditioning |
| ExteriorFinish | Brick, Stone, Wood |
| FireplacePresent | Yes |
| FireplaceTotal | 1 |
| FoundationType | Poured Concrete |
| HeatingFuel | Natural Gas |
| HeatingType | Forced Air |
| SizeInterior | 1613 Sqft |
| Type | House |
| UtilityWater | Municipal Water |
Parking
| Attached Garage |
Land
| Acreage | No |
| FenceType | Fence |
| LandAmenities | Golf Nearby, Hospital, Schools |
| Sewer | Municipal Sewage System |
| SizeDepth | 126 Ft |
| SizeFrontage | 68 Ft |
| SizeTotalText | Under 1/2 Acre |
| ZoningDescription | R1-b |
Rooms
| Level | Type | Length | Width | Dimensions |
|---|---|---|---|---|
| Second Level | 4pc Bathroom | 9'11'' x 8'2'' | ||
| Second Level | Bedroom | 9'5'' x 9'5'' | ||
| Second Level | Bedroom | 12'11'' x 9'10'' | ||
| Second Level | Bedroom | 9'11'' x 13'6'' | ||
| Basement | Laundry Room | Measurements not available | ||
| Lower Level | Bedroom | 9'11'' x 11'11'' | ||
| Lower Level | 3pc Bathroom | 6'6'' x 8'9'' | ||
| Lower Level | Family Room | 20'5'' x 21'0'' | ||
| Main Level | Foyer | 6'2'' x 5'4'' | ||
| Main Level | Living Room | 12'1'' x 20'8'' | ||
| Main Level | Dining Room | 11'0'' x 8'3'' | ||
| Main Level | Kitchen | 9'5'' x 12'1'' |
Utilities
| Cable | Available |
| Natural Gas | Available |
| Telephone | Available |
https://www.realtor.ca/real-estate/27708668/1-eden-place-simcoe
Interested?
Contact us for more information




