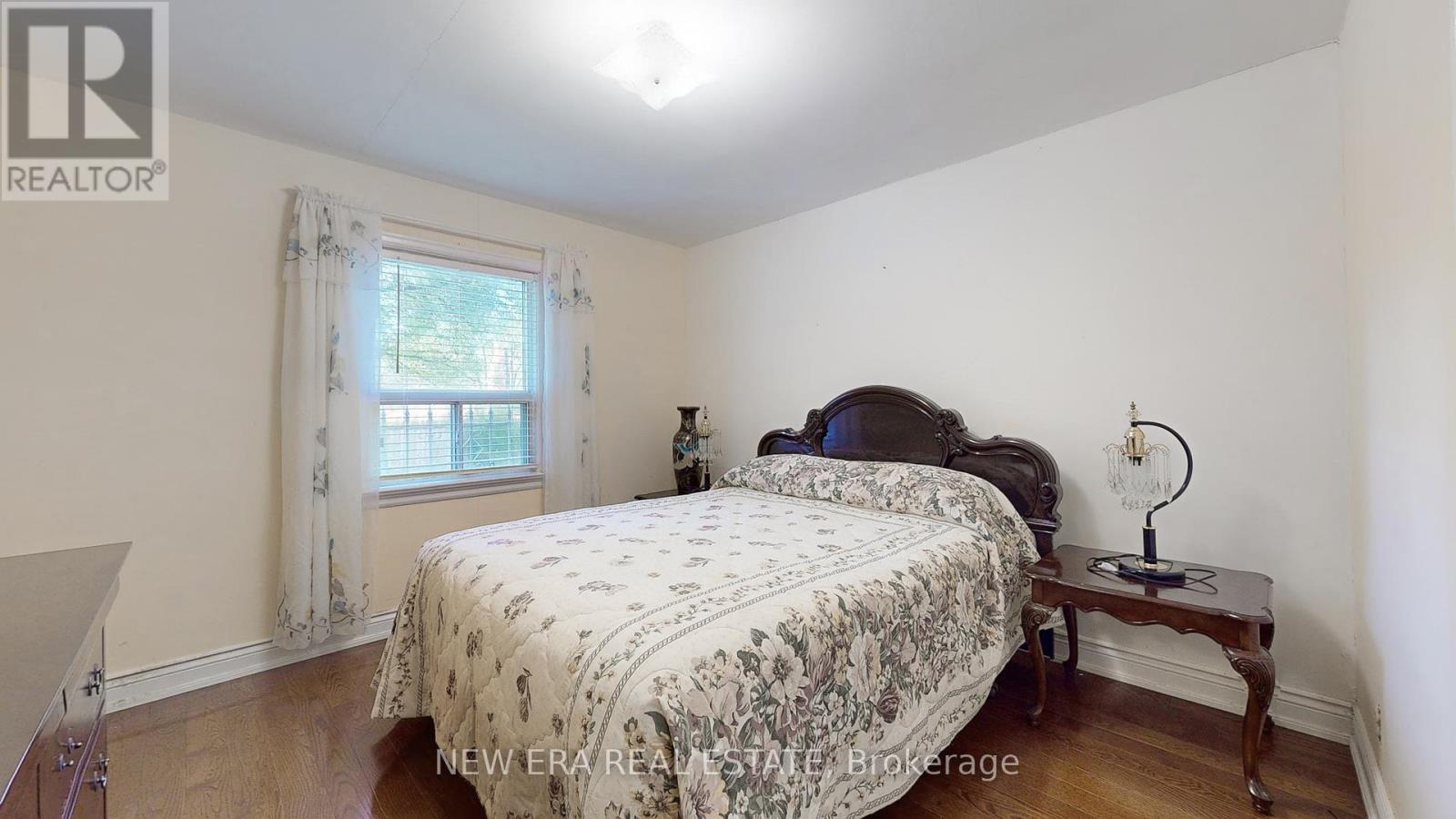- Home
- Services
- Homes For Sale Property Listings
- Neighbourhood
- Reviews
- Downloads
- Blog
- Contact
- Trusted Partners
1 Fairbourne Crescent Toronto, Ontario M1L 3M6
3 Bedroom
2 Bathroom
Bungalow
Central Air Conditioning
Forced Air
$1,120,000
Don't miss this charming detached home located on a beautiful and quiet street! Nestled in a peaceful neighbourhood with easy access to parks, public transportation, and all the amenities around Pharmacy Ave. You'll love the convenience of nearby shopping, dining, and more. This home features a finished basement, perfect for extra living space, a cozy backyard with a deck for relaxing or entertaining, and all the comforts you're looking for. A true gem in a fantastic location! (id:58671)
Property Details
| MLS® Number | E9396232 |
| Property Type | Single Family |
| Community Name | Clairlea-Birchmount |
| ParkingSpaceTotal | 3 |
Building
| BathroomTotal | 2 |
| BedroomsAboveGround | 2 |
| BedroomsBelowGround | 1 |
| BedroomsTotal | 3 |
| Appliances | Water Heater, Dishwasher, Refrigerator, Stove |
| ArchitecturalStyle | Bungalow |
| BasementFeatures | Apartment In Basement, Separate Entrance |
| BasementType | N/a |
| ConstructionStyleAttachment | Detached |
| CoolingType | Central Air Conditioning |
| ExteriorFinish | Brick, Stone |
| FlooringType | Hardwood, Tile |
| FoundationType | Concrete |
| HeatingFuel | Natural Gas |
| HeatingType | Forced Air |
| StoriesTotal | 1 |
| Type | House |
| UtilityWater | Municipal Water |
Parking
| Attached Garage |
Land
| Acreage | No |
| Sewer | Sanitary Sewer |
| SizeDepth | 121 Ft |
| SizeFrontage | 32 Ft |
| SizeIrregular | 32 X 121 Ft |
| SizeTotalText | 32 X 121 Ft |
Rooms
| Level | Type | Length | Width | Dimensions |
|---|---|---|---|---|
| Basement | Living Room | 5.11 m | 3.77 m | 5.11 m x 3.77 m |
| Basement | Kitchen | 3.25 m | 2.51 m | 3.25 m x 2.51 m |
| Basement | Bedroom | 5.31 m | 3.17 m | 5.31 m x 3.17 m |
| Ground Level | Dining Room | 3.26 m | 2.51 m | 3.26 m x 2.51 m |
| Ground Level | Living Room | 3.86 m | 3.32 m | 3.86 m x 3.32 m |
| Ground Level | Kitchen | 5.12 m | 1.71 m | 5.12 m x 1.71 m |
| Ground Level | Bedroom | 3.28 m | 2.53 m | 3.28 m x 2.53 m |
| Ground Level | Bedroom 2 | 3.35 m | 3.28 m | 3.35 m x 3.28 m |
Interested?
Contact us for more information
































