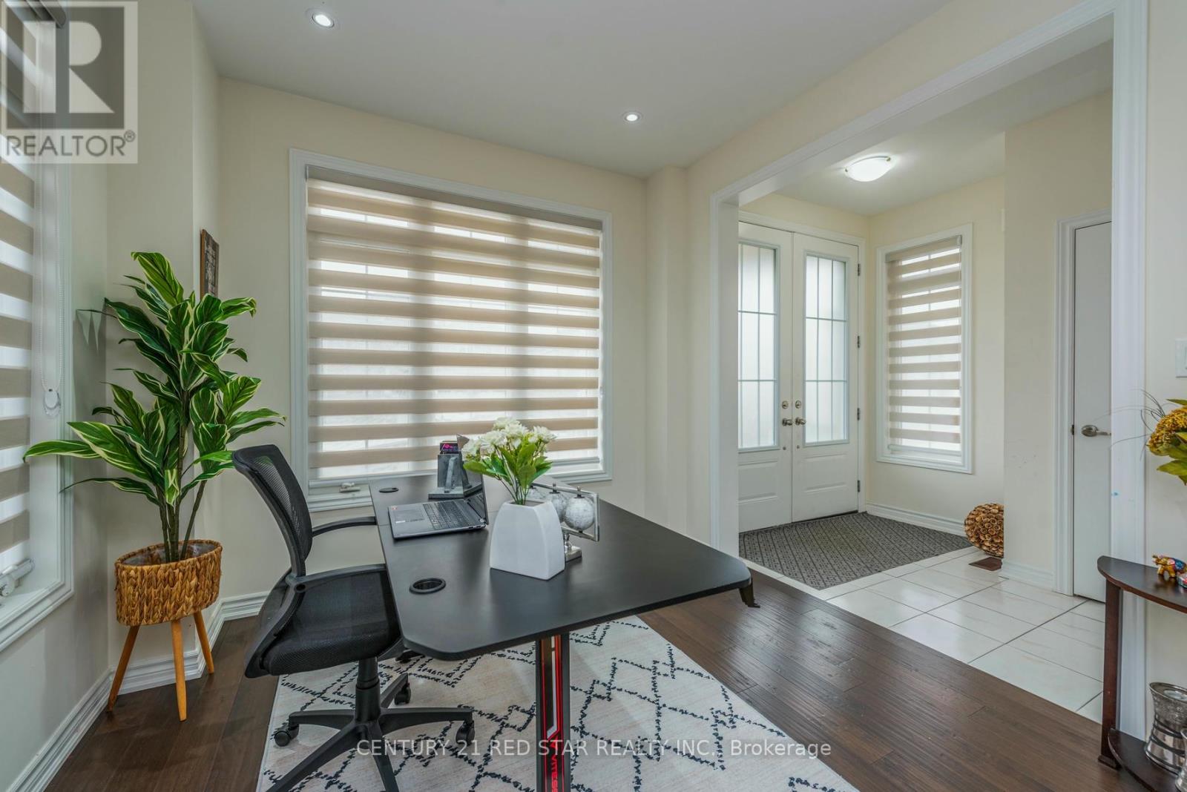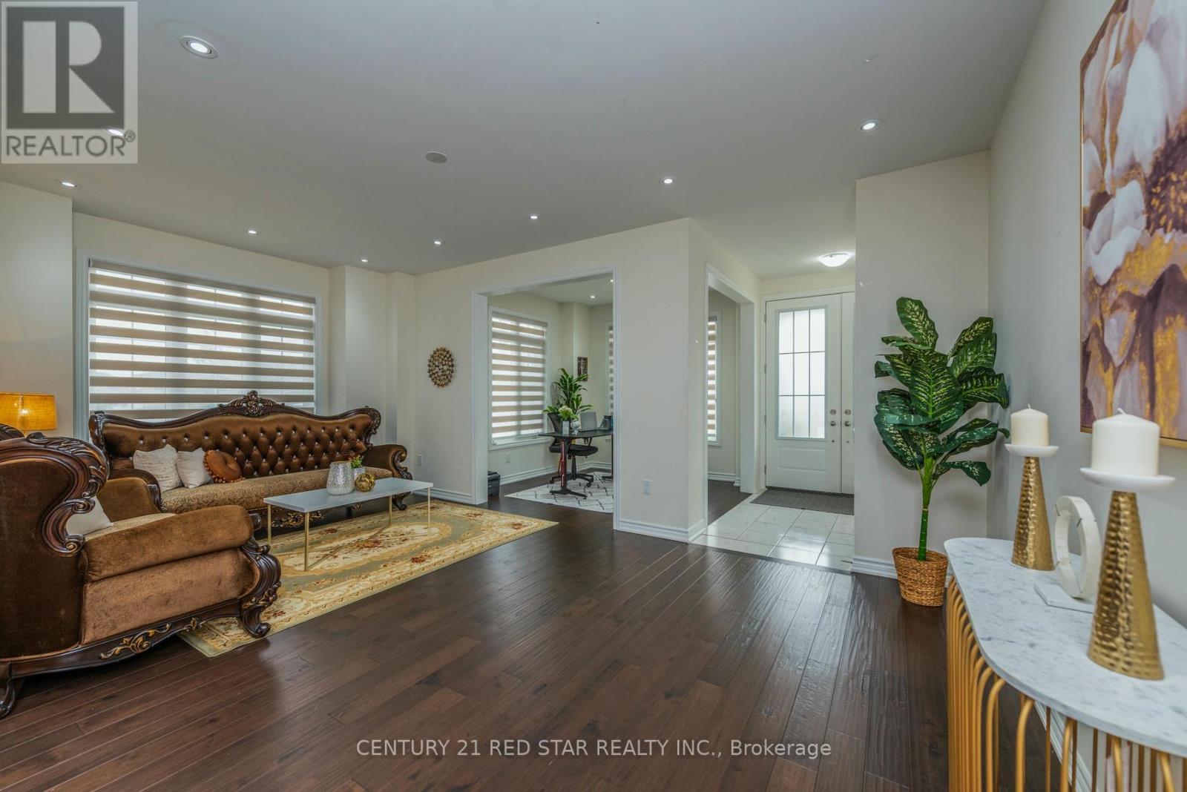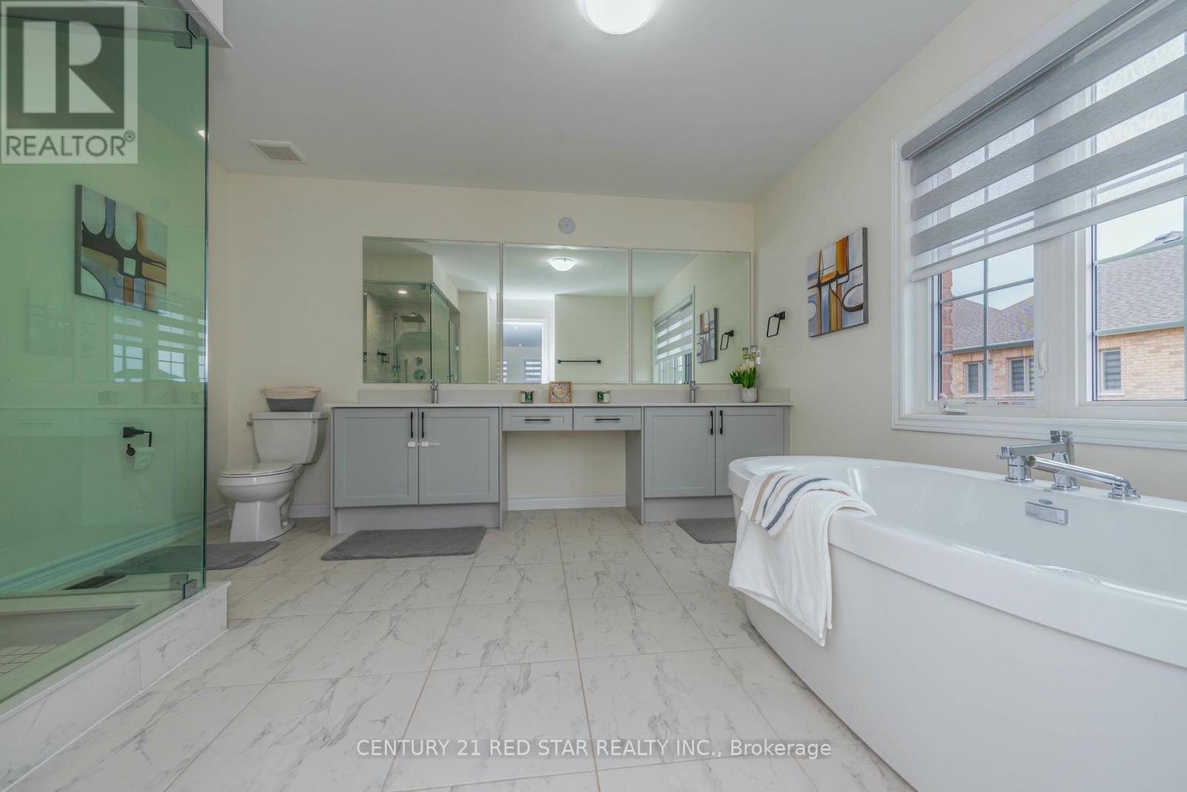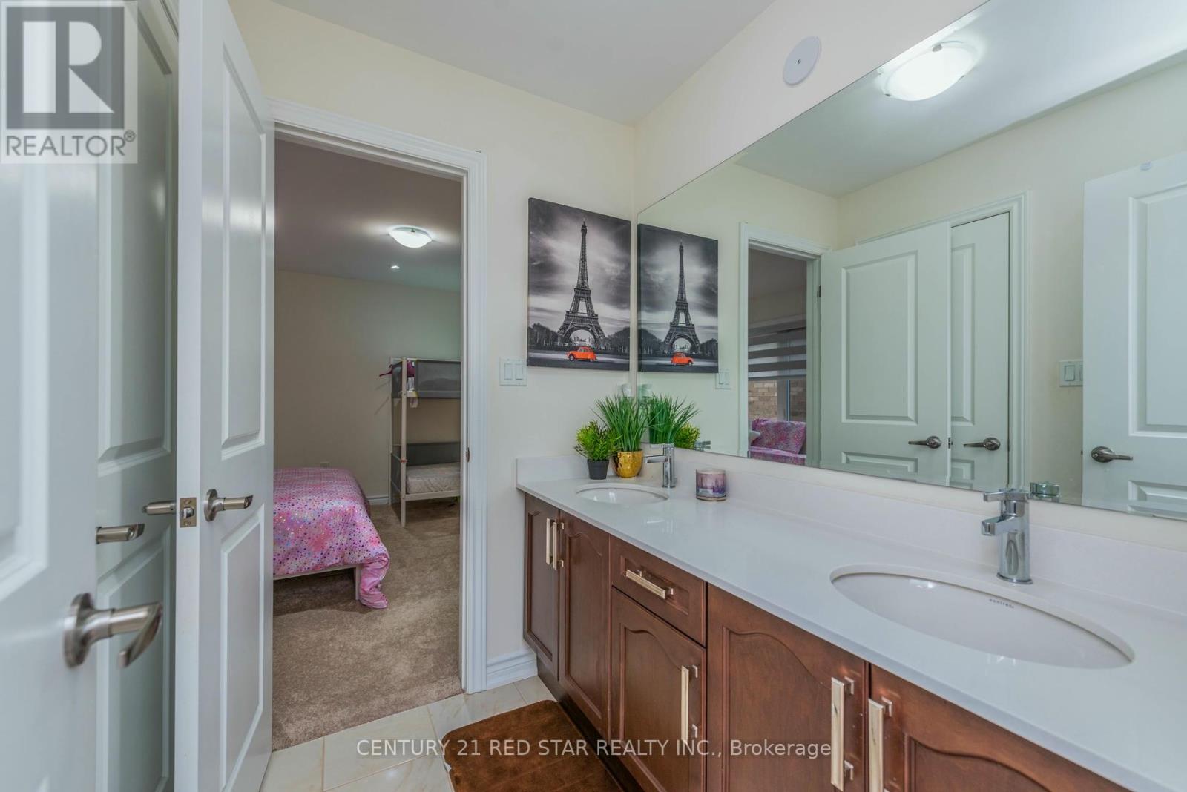- Home
- Services
- Homes For Sale Property Listings
- Neighbourhood
- Reviews
- Downloads
- Blog
- Contact
- Trusted Partners
1 Goodview Drive Brampton, Ontario L6R 4C5
4 Bedroom
4 Bathroom
Fireplace
Central Air Conditioning
Forced Air
$1,699,990
Presenting a luxurious, three-year-old residence spanning approximately 3,300 sq. ft., meticulously designed to blend elegance and functionality. This stunning home offers four generously sized bedrooms, each with attached or Jack-and-Jill bathrooms and walk-in closets. Situated on a premium pie-shaped corner lot, this home is filled with natural light and boasts over $200,000 in upgrades. The exterior features an impressive stone and brick facade, customized deck in the backyard with proper BBQ space, complemented by modern zebra blinds throughout. The gourmet kitchen includes a large island and high-end built-in appliances by JennAir, KitchenAid, and LG, along with upgraded tiles. The main floor showcases premium hardwood flooring and quartz countertops are featured throughout the home. Stair Lift in this house makes your loved one easy access to all the areas of home.The laundry room offers added convenience with extra countertops and cabinets. A spacious, unfinished basement provides the potential for two separate legal units, adding excellent investment potential. Custom closets throughout the home offer ample space for organized storage. Experience this exceptional blend of style and functionality schedule your viewing today. (id:58671)
Property Details
| MLS® Number | W10405196 |
| Property Type | Single Family |
| Community Name | Sandringham-Wellington North |
| AmenitiesNearBy | Hospital, Park, Schools |
| ParkingSpaceTotal | 5 |
Building
| BathroomTotal | 4 |
| BedroomsAboveGround | 4 |
| BedroomsTotal | 4 |
| Appliances | Oven - Built-in, Dishwasher, Dryer, Microwave, Range, Refrigerator, Stove, Washer |
| BasementDevelopment | Unfinished |
| BasementType | N/a (unfinished) |
| ConstructionStyleAttachment | Detached |
| CoolingType | Central Air Conditioning |
| ExteriorFinish | Brick, Stone |
| FireplacePresent | Yes |
| FoundationType | Concrete |
| HalfBathTotal | 1 |
| HeatingFuel | Natural Gas |
| HeatingType | Forced Air |
| StoriesTotal | 2 |
| Type | House |
| UtilityWater | Municipal Water |
Parking
| Garage |
Land
| Acreage | No |
| LandAmenities | Hospital, Park, Schools |
| Sewer | Sanitary Sewer |
| SizeDepth | 91 Ft |
| SizeFrontage | 55 Ft |
| SizeIrregular | 55 X 91 Ft ; Pie Shaped Lot |
| SizeTotalText | 55 X 91 Ft ; Pie Shaped Lot|under 1/2 Acre |
Rooms
| Level | Type | Length | Width | Dimensions |
|---|---|---|---|---|
| Second Level | Bedroom 2 | 5.3 m | 3.66 m | 5.3 m x 3.66 m |
| Second Level | Bedroom 3 | 3.96 m | 3.08 m | 3.96 m x 3.08 m |
| Second Level | Bedroom 4 | 3.35 m | 3.6 m | 3.35 m x 3.6 m |
| Main Level | Eating Area | 5.06 m | 2.78 m | 5.06 m x 2.78 m |
| Main Level | Dining Room | 5.79 m | 3.66 m | 5.79 m x 3.66 m |
| Main Level | Great Room | 5.49 m | 1 m | 5.49 m x 1 m |
| Main Level | Living Room | 2.99 m | 2.74 m | 2.99 m x 2.74 m |
| Main Level | Kitchen | 5.79 m | 2 m | 5.79 m x 2 m |
| Main Level | Primary Bedroom | 5.36 m | 6.07 m | 5.36 m x 6.07 m |
Interested?
Contact us for more information









































