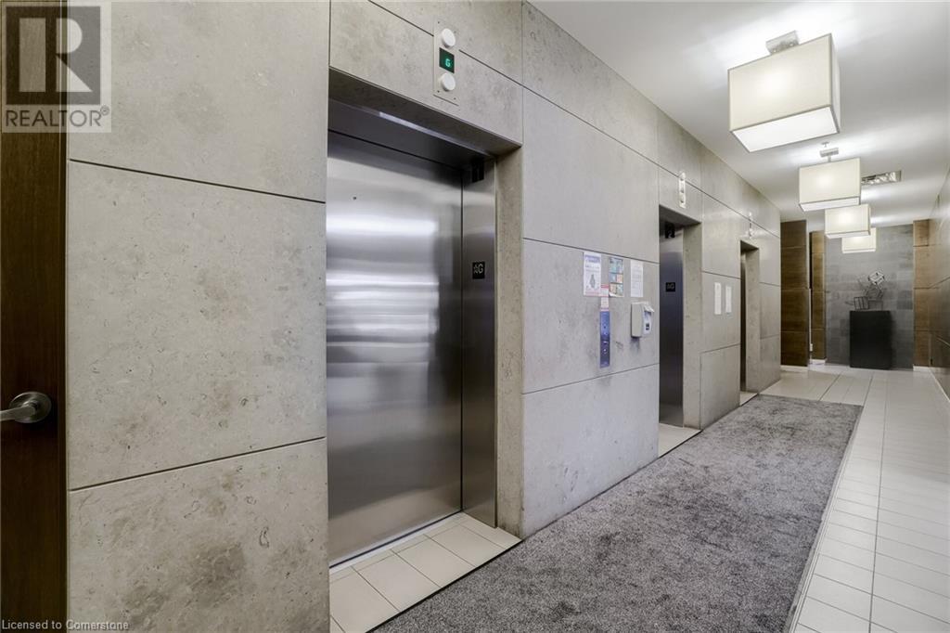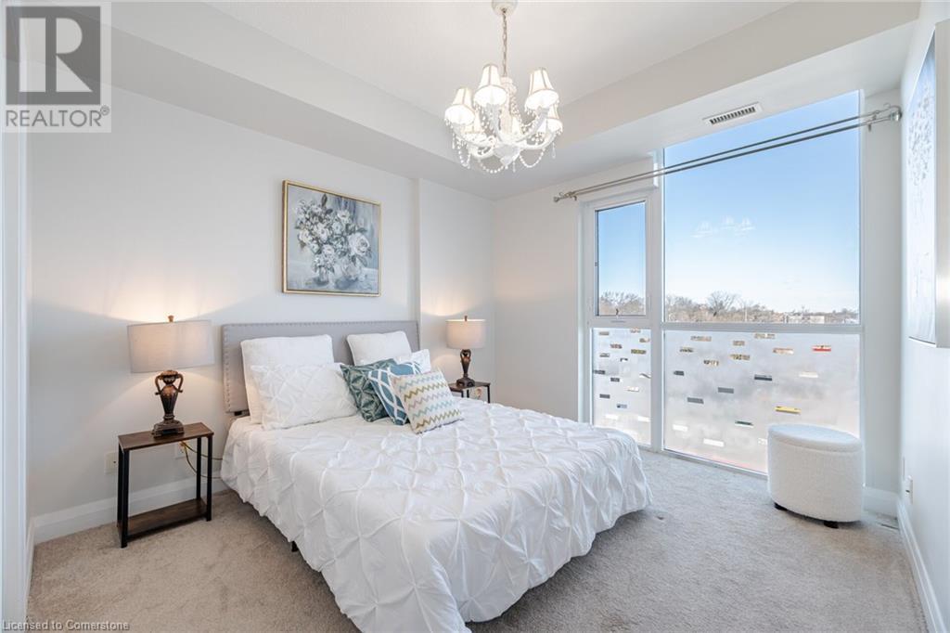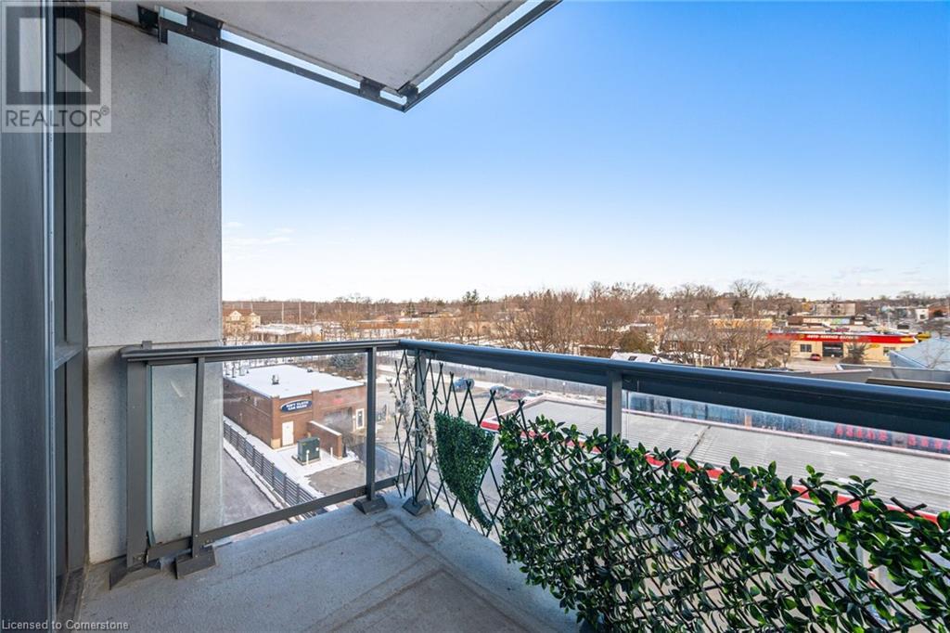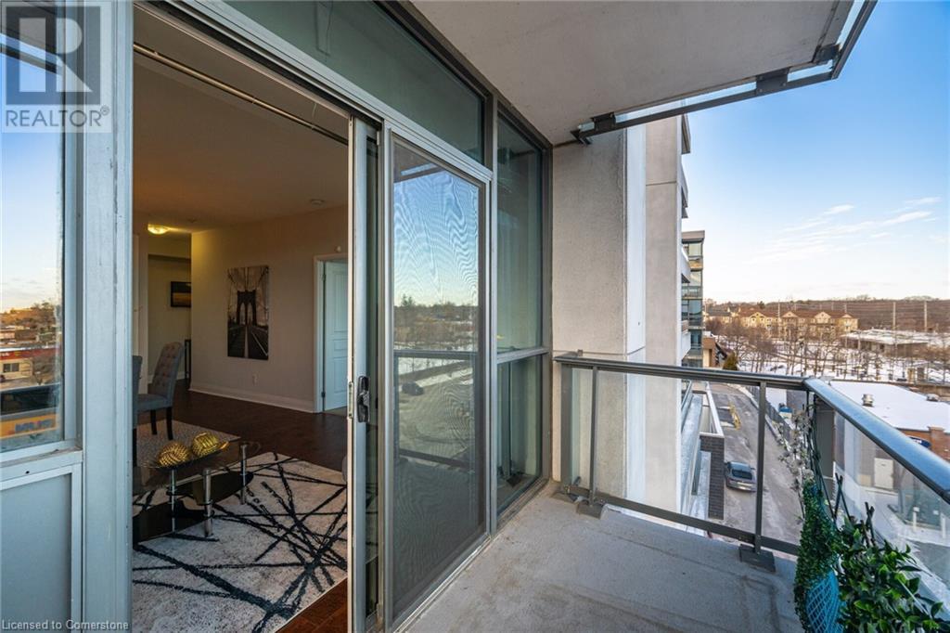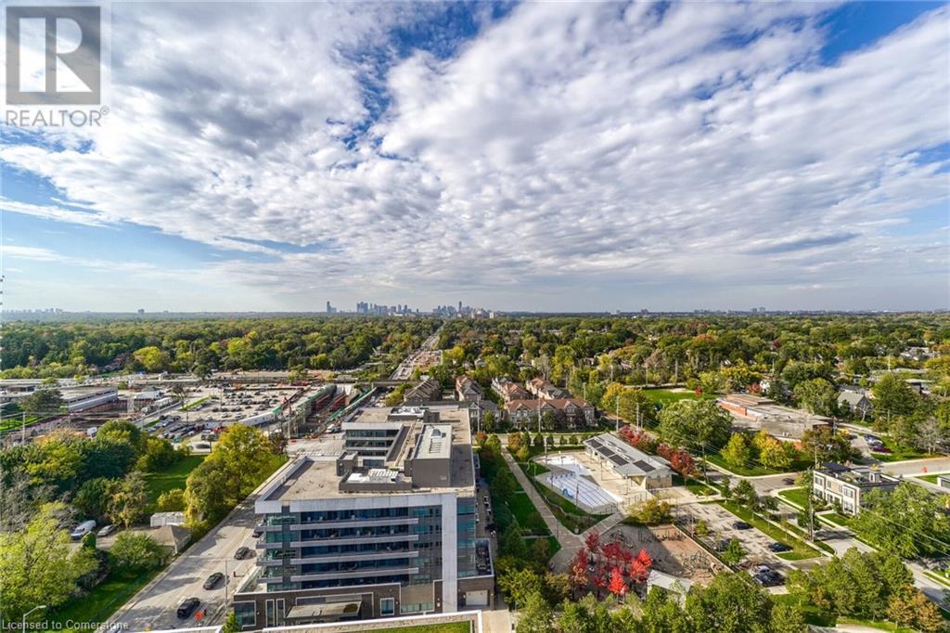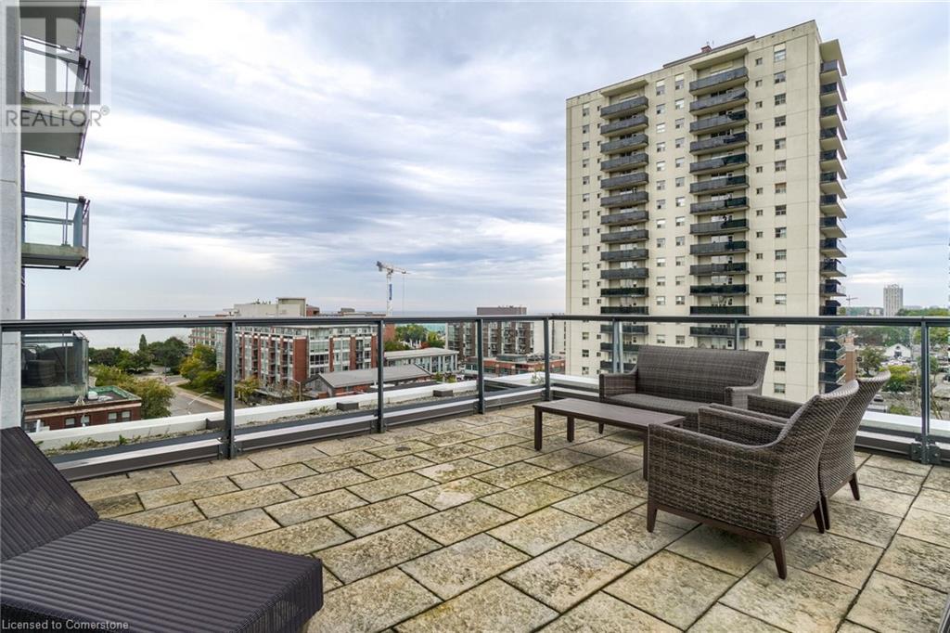- Home
- Services
- Homes For Sale Property Listings
- Neighbourhood
- Reviews
- Downloads
- Blog
- Contact
- Trusted Partners
1 Hurontario Street Unit# 405 Mississauga, Ontario L5G 0A3
2 Bedroom
2 Bathroom
990 sqft
Central Air Conditioning
Forced Air
$789,500Maintenance, Insurance, Heat, Water, Parking
$768.65 Monthly
Maintenance, Insurance, Heat, Water, Parking
$768.65 MonthlyDiscover The Perfect Blend Of Style And Convenience In This Stunning 2-Bedroom, 2-Bathroom Condo Located In The Highly Desirable Port Credit Area! Step Into A Bright And Spacious Open-Concept Living And Dining Space, Complete With Floor-To-Ceiling Windows And A Walkout To A Private Balcony Where You Can Enjoy Sunny East-Facing Views Of The Cityscape. The Grand Foyer Offers Ample Space For Seamless Comings And Goings, Complemented By A Double Closet For All Your Storage Needs. The Primary Bedroom Is A True Retreat, Featuring A 3-Piece Ensuite Bath And A Walk-In Closet! The Unit Also Includes A Second Full Bathroom And Convenient In-Unit Laundry. The Building Boasts Fantastic Amenities, Including A Concierge, Exercise Room, Party Room, Rooftop Garden, And Many More! Dont Miss The Chance To Call This Beautiful Condo Your Home! (id:58671)
Property Details
| MLS® Number | 40690169 |
| Property Type | Single Family |
| AmenitiesNearBy | Park, Playground, Public Transit |
| Features | Southern Exposure, Balcony |
| ParkingSpaceTotal | 1 |
| StorageType | Locker |
Building
| BathroomTotal | 2 |
| BedroomsAboveGround | 2 |
| BedroomsTotal | 2 |
| Amenities | Exercise Centre, Party Room |
| BasementType | None |
| ConstructionMaterial | Concrete Block, Concrete Walls |
| ConstructionStyleAttachment | Attached |
| CoolingType | Central Air Conditioning |
| ExteriorFinish | Concrete |
| FoundationType | Unknown |
| HeatingFuel | Natural Gas |
| HeatingType | Forced Air |
| StoriesTotal | 1 |
| SizeInterior | 990 Sqft |
| Type | Apartment |
| UtilityWater | Municipal Water |
Parking
| Underground | |
| None |
Land
| Acreage | No |
| LandAmenities | Park, Playground, Public Transit |
| Sewer | Municipal Sewage System |
| SizeTotalText | Unknown |
| ZoningDescription | Rm7 |
Rooms
| Level | Type | Length | Width | Dimensions |
|---|---|---|---|---|
| Main Level | 4pc Bathroom | Measurements not available | ||
| Main Level | 3pc Bathroom | Measurements not available | ||
| Main Level | Bedroom | 14'6'' x 9'1'' | ||
| Main Level | Primary Bedroom | 11'8'' x 11'5'' | ||
| Main Level | Foyer | 15'1'' x 5'4'' | ||
| Main Level | Kitchen | 8'8'' x 8'9'' | ||
| Main Level | Dining Room | 17'11'' x 17'9'' | ||
| Main Level | Living Room | 17'11'' x 17'9'' |
https://www.realtor.ca/real-estate/27805952/1-hurontario-street-unit-405-mississauga
Interested?
Contact us for more information







