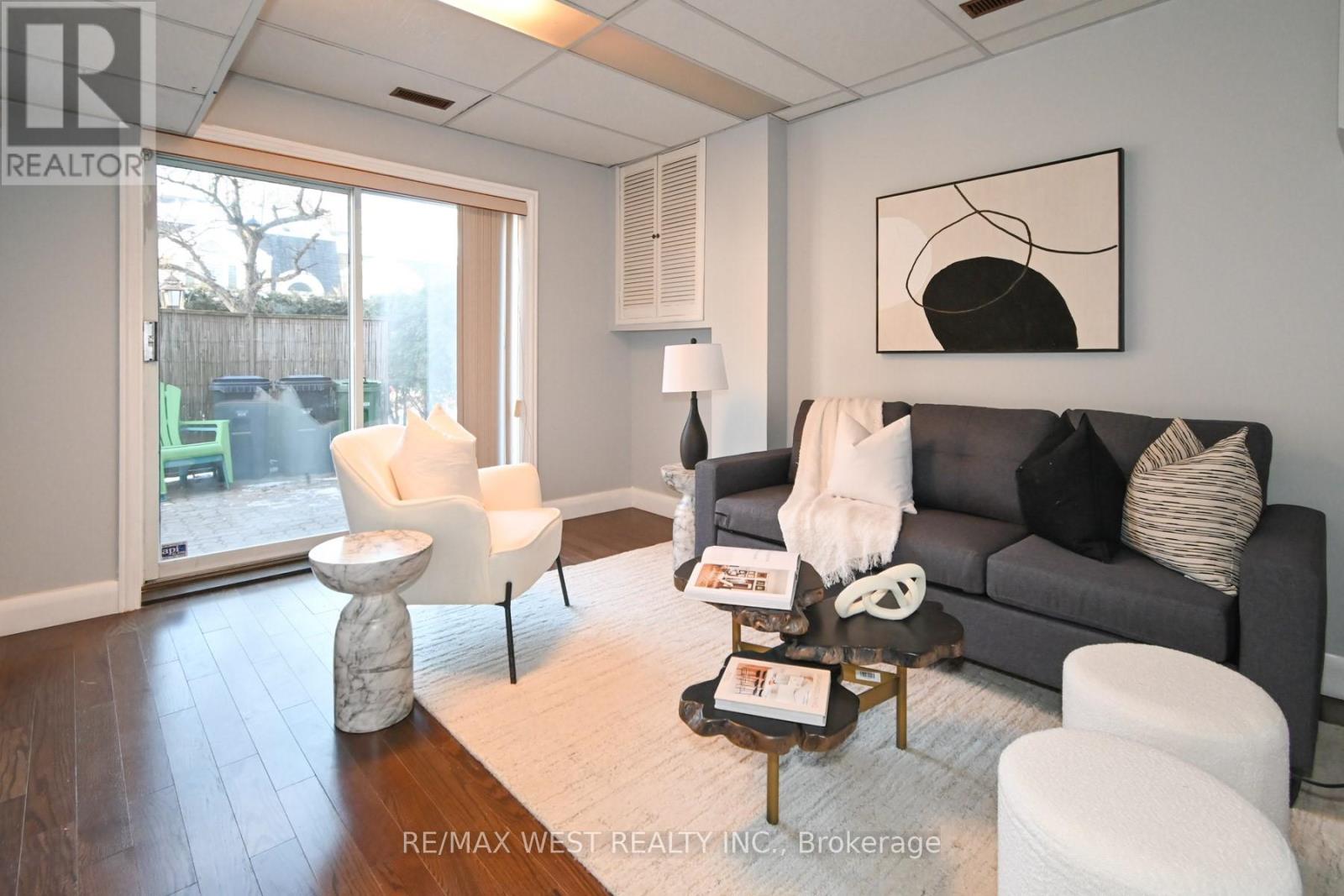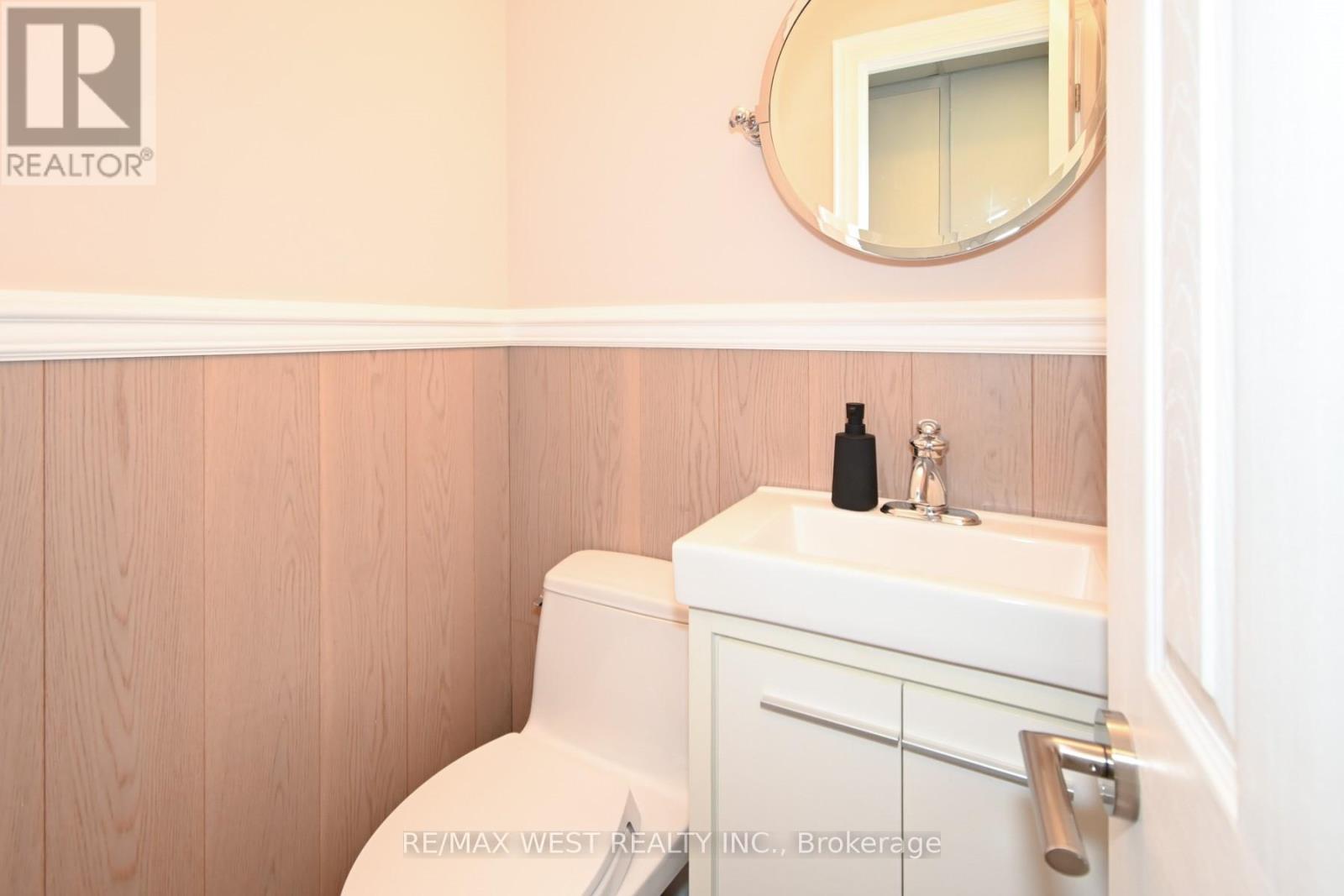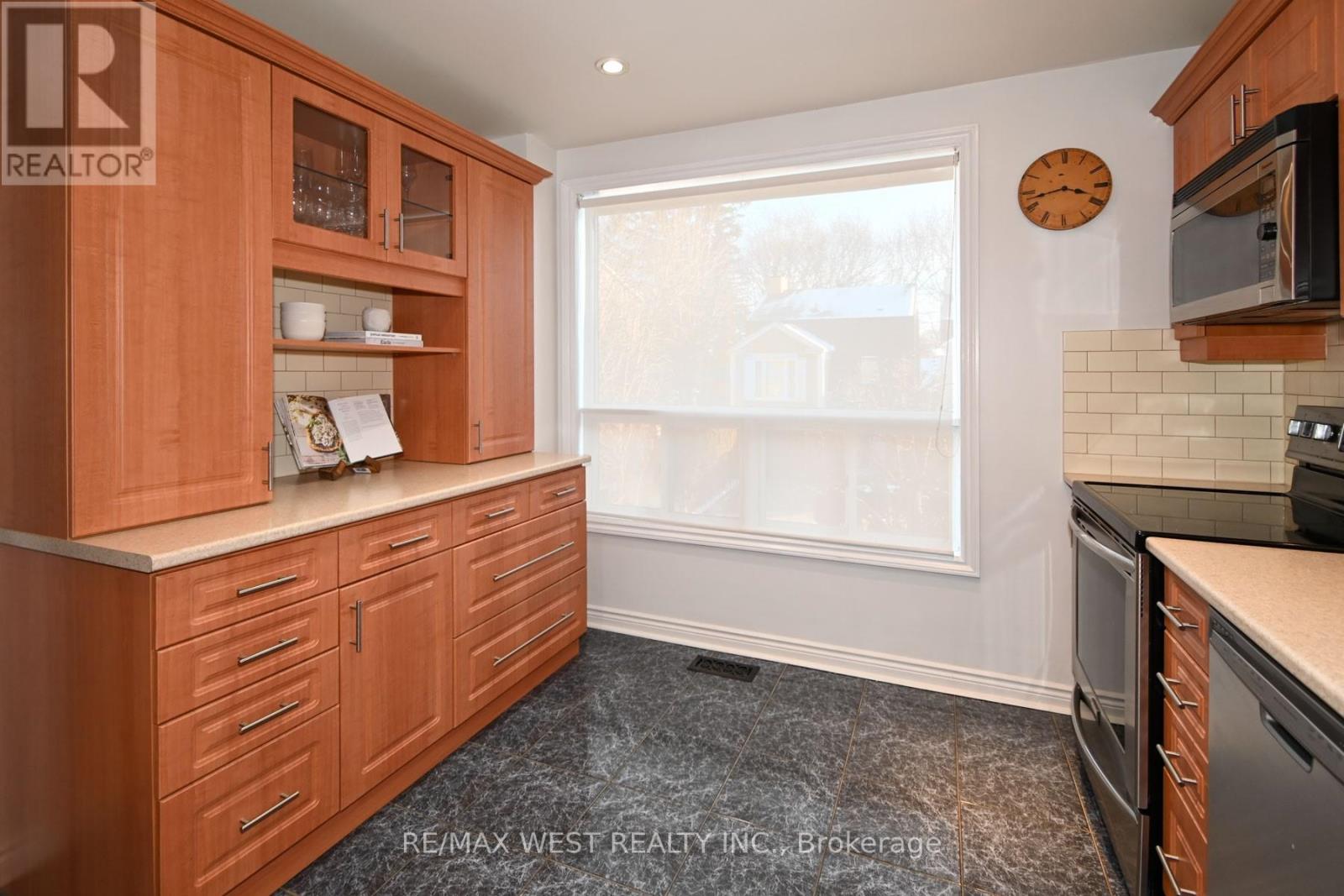- Home
- Services
- Homes For Sale Property Listings
- Neighbourhood
- Reviews
- Downloads
- Blog
- Contact
- Trusted Partners
10 - 45 Birchmount Road Toronto, Ontario M1N 3J5
4 Bedroom
3 Bathroom
Fireplace
Central Air Conditioning
Forced Air
$1,199,900Maintenance, Parcel of Tied Land
$220 Monthly
Maintenance, Parcel of Tied Land
$220 MonthlyRarely Offered, South of Kingston Road, 4 Bedroom Detached home on a private cul-de-sac. Large Living Room combined with dining room. Eat in Kitchen, with ceramic backsplash and stainless steel appliances. Third floor bedroom with 4pc ensuite and two walk-in closets. Three spacious bedrooms with double closets on second floor, walk-out lower level with 2pc ensuite, new washer + dryer, plus direct access to garage. Close to Transit, Community Centre and All other amenities **** EXTRAS **** Maintenance Fee of $220 (id:58671)
Property Details
| MLS® Number | E11924108 |
| Property Type | Single Family |
| Community Name | Birchcliffe-Cliffside |
| Features | Carpet Free |
| ParkingSpaceTotal | 2 |
Building
| BathroomTotal | 3 |
| BedroomsAboveGround | 4 |
| BedroomsTotal | 4 |
| BasementDevelopment | Finished |
| BasementFeatures | Walk Out |
| BasementType | N/a (finished) |
| ConstructionStyleAttachment | Detached |
| CoolingType | Central Air Conditioning |
| ExteriorFinish | Aluminum Siding, Brick |
| FireplacePresent | Yes |
| FlooringType | Hardwood |
| FoundationType | Concrete |
| HalfBathTotal | 1 |
| HeatingFuel | Natural Gas |
| HeatingType | Forced Air |
| StoriesTotal | 3 |
| Type | House |
| UtilityWater | Municipal Water |
Parking
| Garage |
Land
| Acreage | No |
| Sewer | Sanitary Sewer |
| SizeDepth | 26.02 M |
| SizeFrontage | 12 M |
| SizeIrregular | 12 X 26.02 M |
| SizeTotalText | 12 X 26.02 M |
Rooms
| Level | Type | Length | Width | Dimensions |
|---|---|---|---|---|
| Second Level | Bedroom | 3.66 m | 3.35 m | 3.66 m x 3.35 m |
| Second Level | Bedroom 2 | 3.66 m | 3.35 m | 3.66 m x 3.35 m |
| Second Level | Bedroom 3 | 4.27 m | 3.35 m | 4.27 m x 3.35 m |
| Third Level | Bedroom 4 | 4.57 m | 3 m | 4.57 m x 3 m |
| Basement | Recreational, Games Room | 3.66 m | 2 m | 3.66 m x 2 m |
| Main Level | Living Room | 5.19 m | 3.35 m | 5.19 m x 3.35 m |
| Main Level | Dining Room | 3.96 m | 3.35 m | 3.96 m x 3.35 m |
| Main Level | Kitchen | 3.66 m | 2.44 m | 3.66 m x 2.44 m |
Interested?
Contact us for more information



























