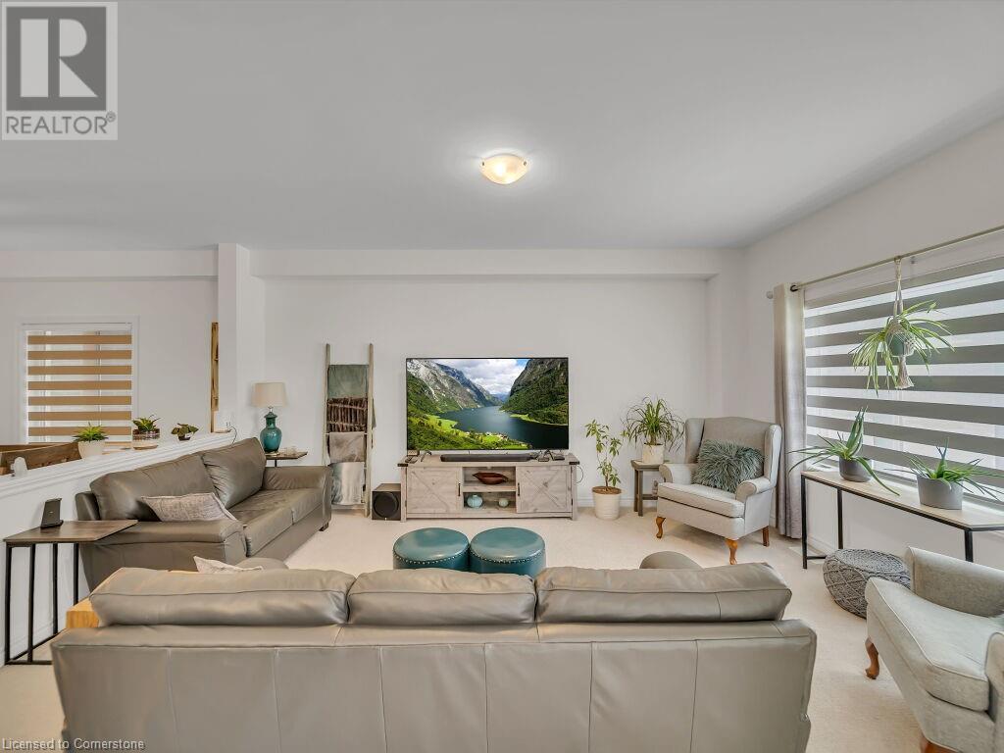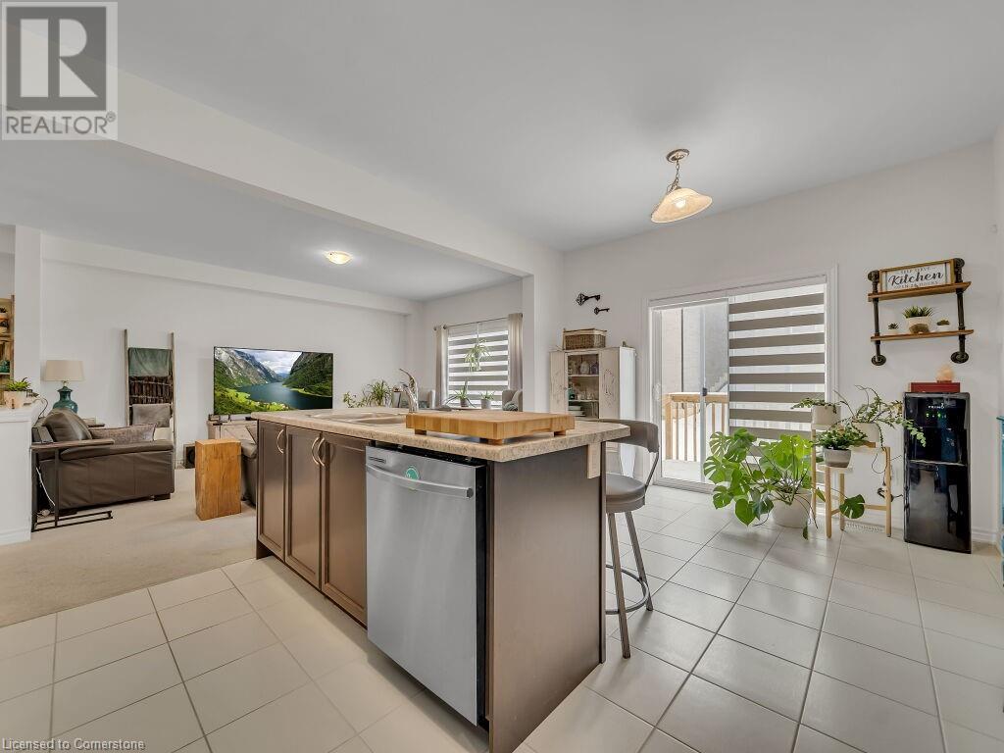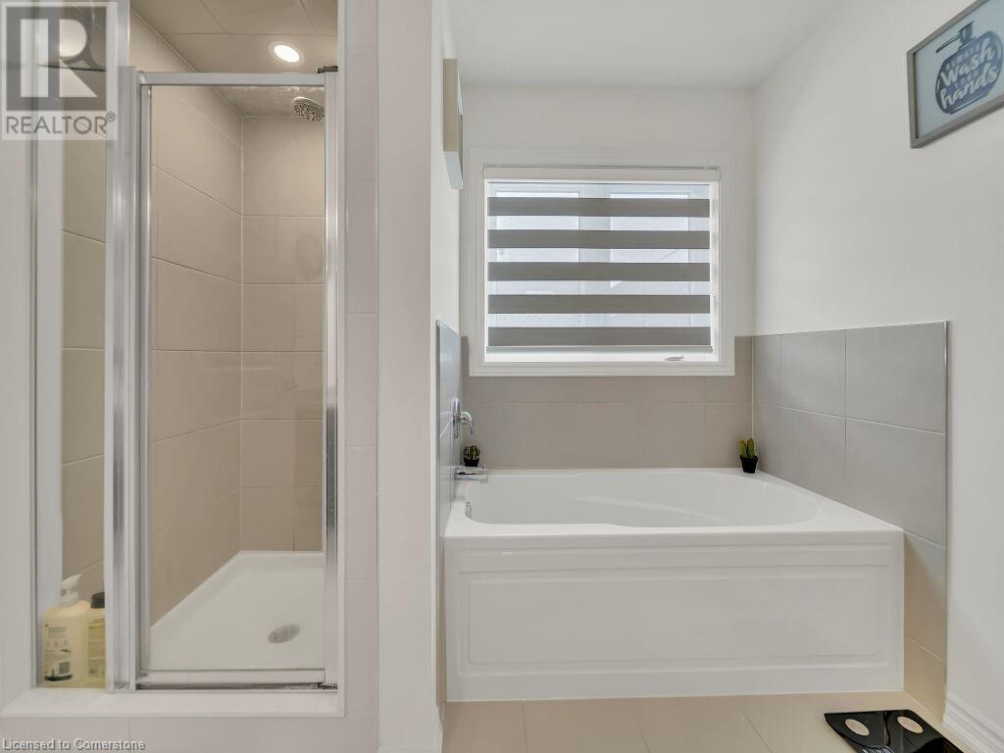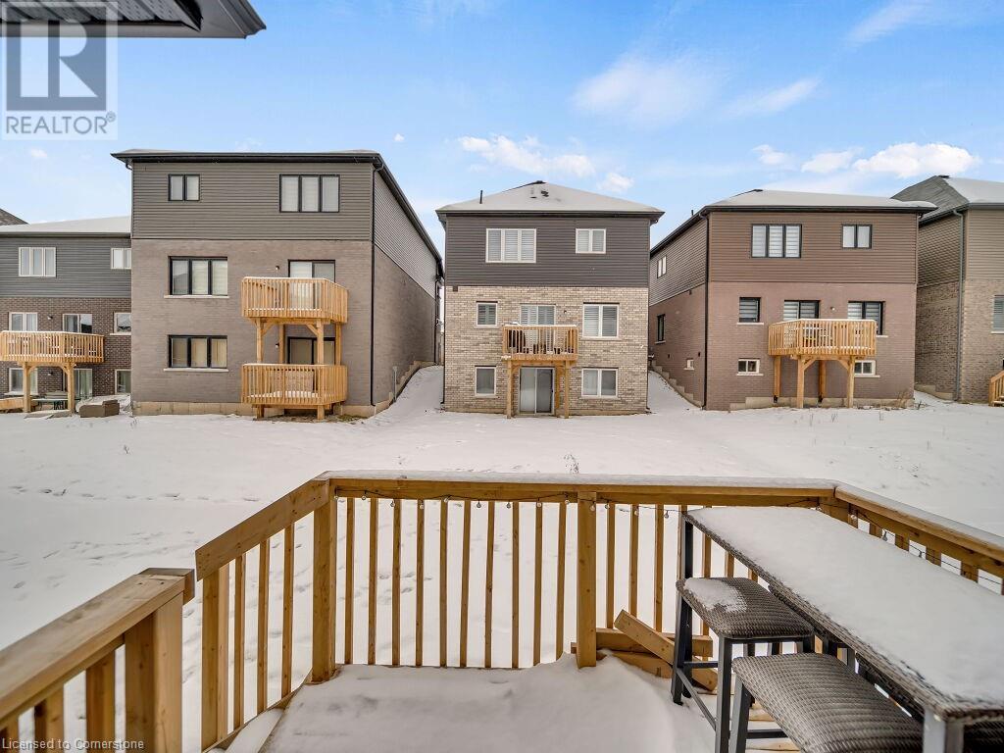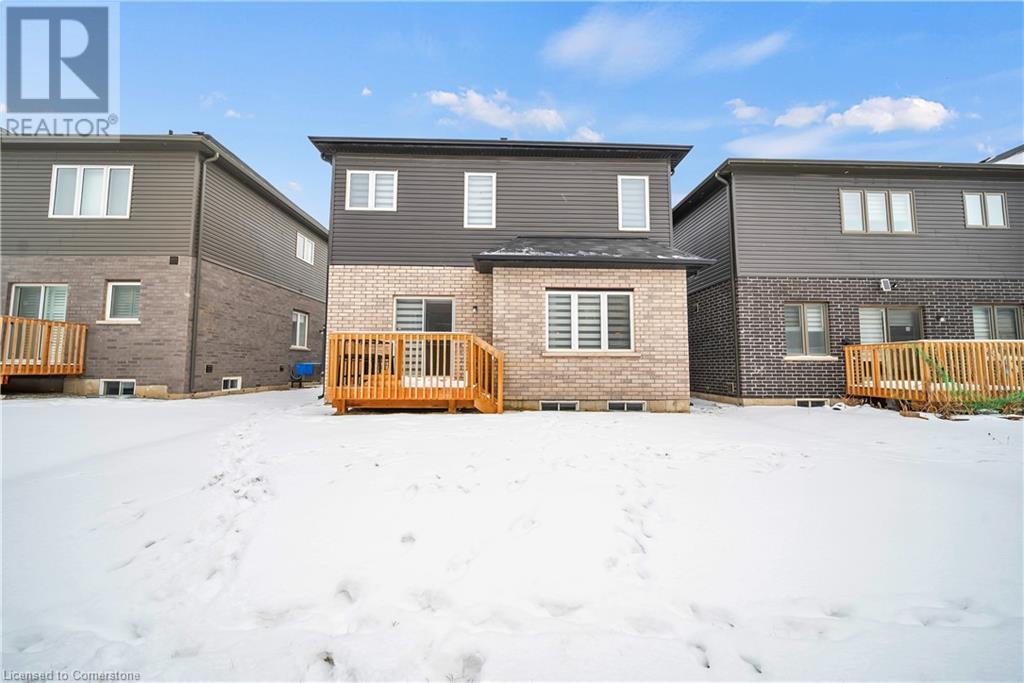- Home
- Services
- Homes For Sale Property Listings
- Neighbourhood
- Reviews
- Downloads
- Blog
- Contact
- Trusted Partners
10 Brewis Street Paris, Ontario N3L 0L2
4 Bedroom
3 Bathroom
2179 sqft
2 Level
Central Air Conditioning
Forced Air
$879,900
Location-location! 3 Minutes drive from Hwy 403/Brant Sports Complex & nearby golf course/clubs, conservation area, shopping and schools. Discover this gorgeous new property(2023) by Liv communities! A fantastic combination of beautifully laid brick/stucco exterior and spacious contemporary layout for your modern lifestyle. Beautiful 4 Bedroom & 3 Washroom open concept house with an inviting foyer, powder room, and dining room, tastefully designed with a great room with picture windows for plenty of natural sunlight to enjoy! 9 Foot ceiling on the main floor adds to the space. Gourmet kitchen with a central island, S/S appliances, a built-in microwave, and a lot of pantry space for your convenience. Allow Dinette sliders to take you to a pleasant, calm private space to spend quality time with your family. Second Floor hosts 4 generous size bedrooms with a double door entrance to the master/primary bedroom with double closets, a stylish corner bathtub ensuite with a standing shower, and lot of space for storage and counterspace with a lot of natural light coming in from the large windows in the rooms. Full unfinished basement(enlarged windows), currently being used as a gym, and a playroom is an open canvas for your imagination. Potential of separate entrance from the right side via mudroom closet or garage. Double garage and driveway with 3 parking's possibility. Only a short drive to Brantford, Cambridge, Hamilton and Kitchener. Virtual/3D Tour is attached for your convenience. (id:58671)
Property Details
| MLS® Number | 40691416 |
| Property Type | Single Family |
| AmenitiesNearBy | Park, Place Of Worship, Public Transit, Schools |
| CommunityFeatures | Quiet Area, Community Centre |
| EquipmentType | Rental Water Softener, Water Heater |
| Features | Crushed Stone Driveway |
| ParkingSpaceTotal | 5 |
| RentalEquipmentType | Rental Water Softener, Water Heater |
Building
| BathroomTotal | 3 |
| BedroomsAboveGround | 4 |
| BedroomsTotal | 4 |
| Appliances | Central Vacuum, Dishwasher, Dryer, Refrigerator, Stove, Water Softener, Washer, Microwave Built-in |
| ArchitecturalStyle | 2 Level |
| BasementDevelopment | Unfinished |
| BasementType | Full (unfinished) |
| ConstructedDate | 2023 |
| ConstructionStyleAttachment | Detached |
| CoolingType | Central Air Conditioning |
| ExteriorFinish | Brick, Metal, Stucco |
| FoundationType | Poured Concrete |
| HalfBathTotal | 1 |
| HeatingFuel | Natural Gas |
| HeatingType | Forced Air |
| StoriesTotal | 2 |
| SizeInterior | 2179 Sqft |
| Type | House |
| UtilityWater | Municipal Water |
Parking
| Attached Garage |
Land
| Acreage | No |
| LandAmenities | Park, Place Of Worship, Public Transit, Schools |
| Sewer | Municipal Sewage System |
| SizeDepth | 94 Ft |
| SizeFrontage | 36 Ft |
| SizeTotalText | Under 1/2 Acre |
| ZoningDescription | R1-46 |
Rooms
| Level | Type | Length | Width | Dimensions |
|---|---|---|---|---|
| Second Level | Bedroom | 11'0'' x 14'0'' | ||
| Second Level | Bedroom | 15'0'' x 14'3'' | ||
| Second Level | Bedroom | 10'0'' x 11'0'' | ||
| Second Level | 3pc Bathroom | 8'6'' x 7'9'' | ||
| Second Level | 4pc Bathroom | 12'7'' x 8'6'' | ||
| Second Level | Primary Bedroom | 17'8'' x 11'7'' | ||
| Basement | Laundry Room | 5' x 5' | ||
| Main Level | Kitchen | 12'7'' x 8'6'' | ||
| Main Level | Dinette | 12'7'' x 9'0'' | ||
| Main Level | Great Room | 12'11'' x 17'0'' | ||
| Main Level | Dining Room | 12'11'' x 12'0'' | ||
| Main Level | 2pc Bathroom | 5'6'' x 5'7'' | ||
| Main Level | Foyer | 9'2'' x 5'3'' |
https://www.realtor.ca/real-estate/27816367/10-brewis-street-paris
Interested?
Contact us for more information









