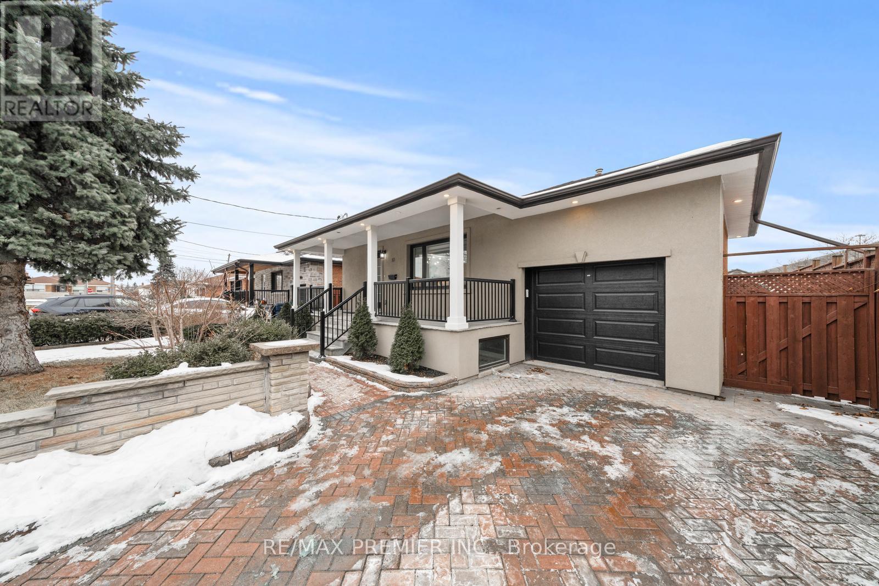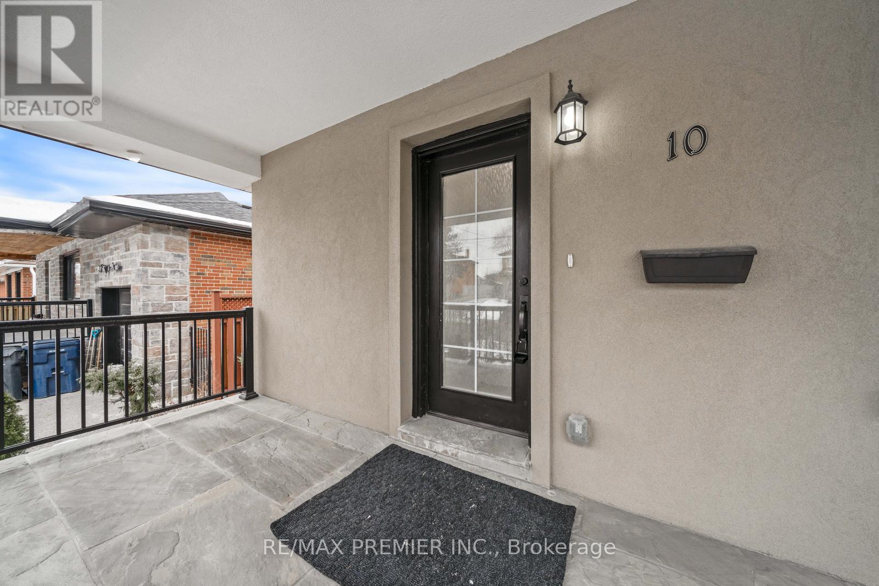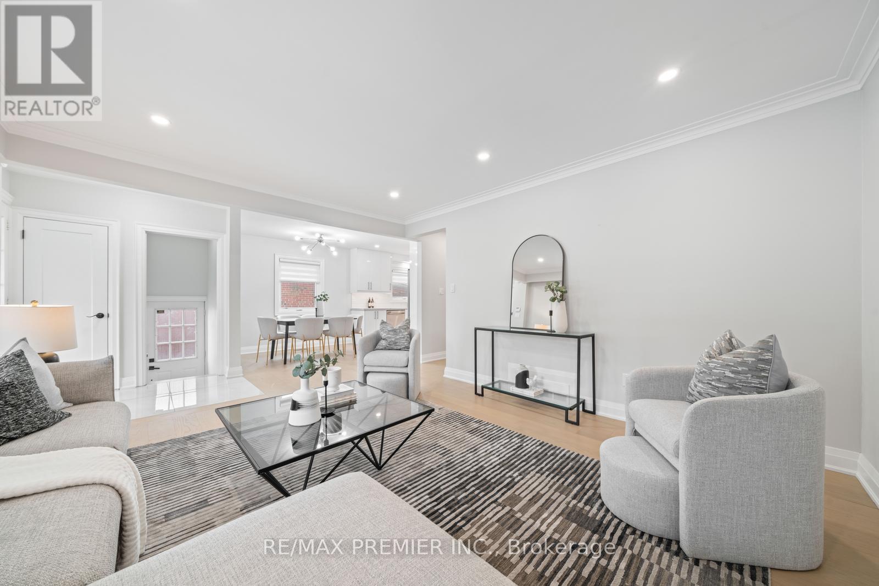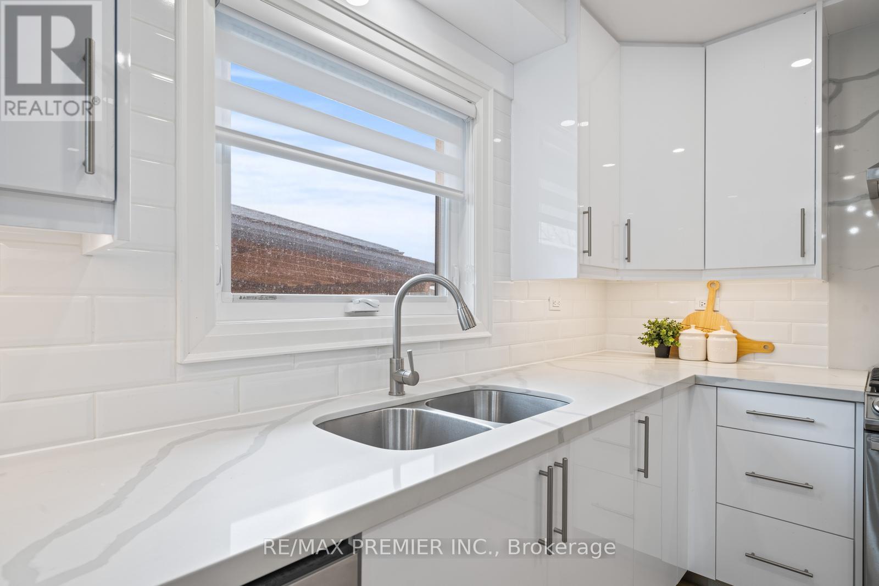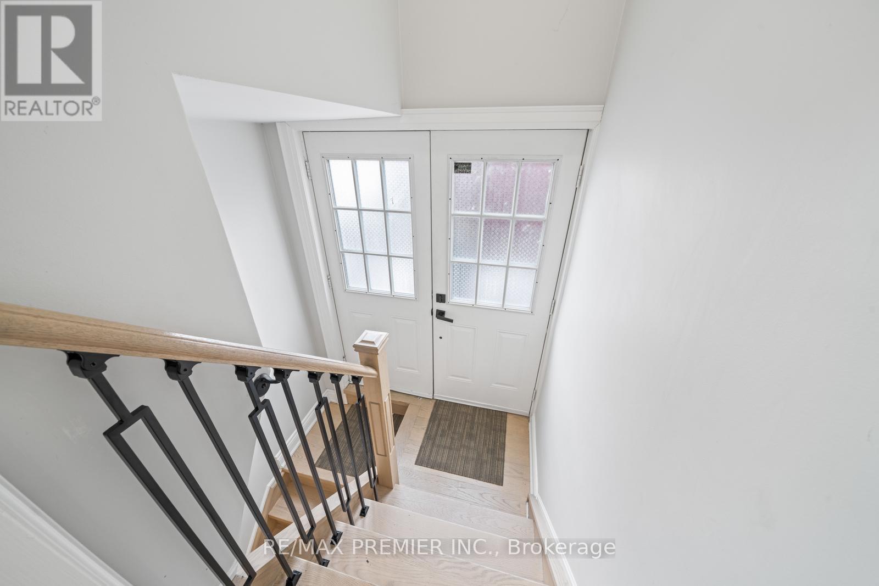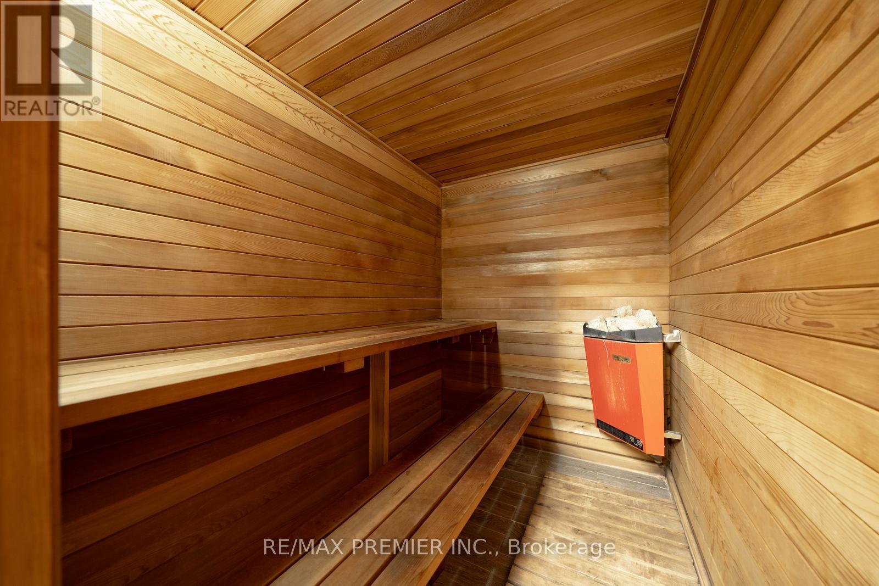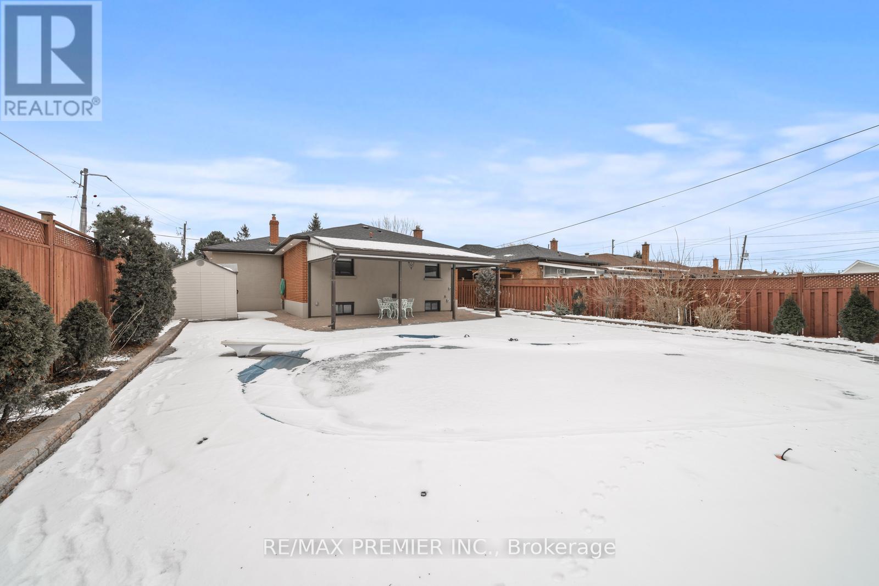- Home
- Services
- Homes For Sale Property Listings
- Neighbourhood
- Reviews
- Downloads
- Blog
- Contact
- Trusted Partners
10 Frankfort Avenue Toronto, Ontario M6L 2Y2
4 Bedroom
2 Bathroom
Bungalow
Fireplace
Inground Pool
Central Air Conditioning
Forced Air
$1,450,000
This Meticulously Renovated Bungalow is a True Gem! Combining Refined Luxury with Exceptional Functionality. This Home Harmoniously Blends the Enduring Appeal of a Classic Bungalow with Contemporary Upgrades. Every Aspect of the Property has been Thoughtfully Renovated. Hardwood Flooring, S/S Appliances, Pot-lights, Custom Window Coverings, Built-in Closets & More! The Open-Concept Layout Radiates Elegance and Warmth, Ensuring a Seamless Flow from one Room to the Next. Designed with Both Comfort and Practicality in Mind, the Home Offers a Separate Side Entrance Leading to the Fully Finished Basement, Including a Sauna, Full Kitchen and Bedroom Perfect for Multigenerational Living, an in-law Suite, or as Rental Income Opportunity. The Outdoor Space is Equally Impressive, Featuring a Beautifully Landscaped Yard with an In-Ground Pool that Backs Onto Lush Green Space, Creating a Private Retreat for Relaxation and Enjoyment. **** EXTRAS **** 2019: Furnace/AC. 2022: Roof, Attic Insulation, New Windows & Coverings, New Electrical Panel T/O(200 AMP), Pool Liner, Interior Doors, Garage Door, CVAC, New Alarm System (& on Windows),Exterior Refacing (Stucco). Gas for BBQ & Stove (id:58671)
Open House
This property has open houses!
January
26
Sunday
Starts at:
2:00 pm
Ends at:4:00 pm
Property Details
| MLS® Number | W11937826 |
| Property Type | Single Family |
| Neigbourhood | Maple Leaf |
| Community Name | Rustic |
| AmenitiesNearBy | Park, Public Transit, Schools |
| Features | Cul-de-sac, Carpet Free, Sauna |
| ParkingSpaceTotal | 3 |
| PoolType | Inground Pool |
| Structure | Shed |
Building
| BathroomTotal | 2 |
| BedroomsAboveGround | 3 |
| BedroomsBelowGround | 1 |
| BedroomsTotal | 4 |
| Appliances | Central Vacuum, Sauna, Window Coverings |
| ArchitecturalStyle | Bungalow |
| BasementDevelopment | Finished |
| BasementFeatures | Separate Entrance |
| BasementType | N/a (finished) |
| ConstructionStyleAttachment | Detached |
| CoolingType | Central Air Conditioning |
| ExteriorFinish | Brick, Stucco |
| FireProtection | Alarm System |
| FireplacePresent | Yes |
| FlooringType | Hardwood |
| FoundationType | Concrete |
| HeatingFuel | Natural Gas |
| HeatingType | Forced Air |
| StoriesTotal | 1 |
| Type | House |
| UtilityWater | Municipal Water |
Parking
| Attached Garage |
Land
| Acreage | No |
| FenceType | Fenced Yard |
| LandAmenities | Park, Public Transit, Schools |
| Sewer | Sanitary Sewer |
| SizeDepth | 120 Ft |
| SizeFrontage | 50 Ft |
| SizeIrregular | 50 X 120 Ft |
| SizeTotalText | 50 X 120 Ft |
Rooms
| Level | Type | Length | Width | Dimensions |
|---|---|---|---|---|
| Lower Level | Kitchen | 3.53 m | 4.03 m | 3.53 m x 4.03 m |
| Lower Level | Great Room | 3.86 m | 8.16 m | 3.86 m x 8.16 m |
| Lower Level | Bedroom | 3.53 m | 3.27 m | 3.53 m x 3.27 m |
| Lower Level | Laundry Room | 1.5 m | 2.13 m | 1.5 m x 2.13 m |
| Main Level | Living Room | 4.02 m | 4.32 m | 4.02 m x 4.32 m |
| Main Level | Kitchen | 3.04 m | 3.63 m | 3.04 m x 3.63 m |
| Main Level | Dining Room | 3.22 m | 2.89 m | 3.22 m x 2.89 m |
| Main Level | Primary Bedroom | 3.3 m | 3.35 m | 3.3 m x 3.35 m |
| Main Level | Bedroom 2 | 2.8 m | 3.47 m | 2.8 m x 3.47 m |
| Main Level | Bedroom 3 | 3.32 m | 3.1 m | 3.32 m x 3.1 m |
https://www.realtor.ca/real-estate/27835744/10-frankfort-avenue-toronto-rustic-rustic
Interested?
Contact us for more information





