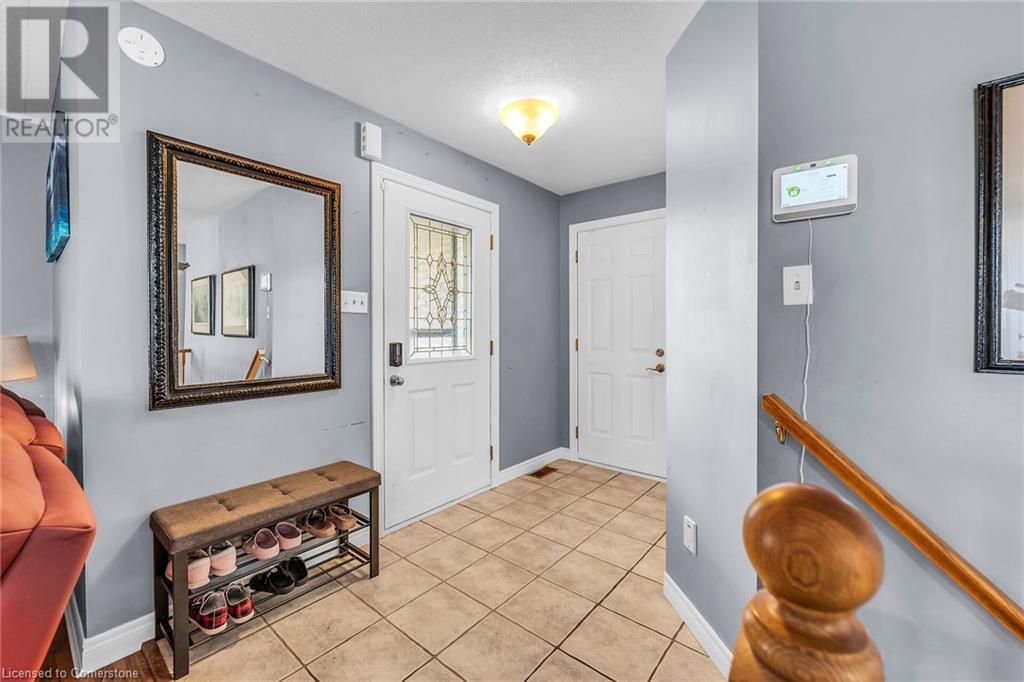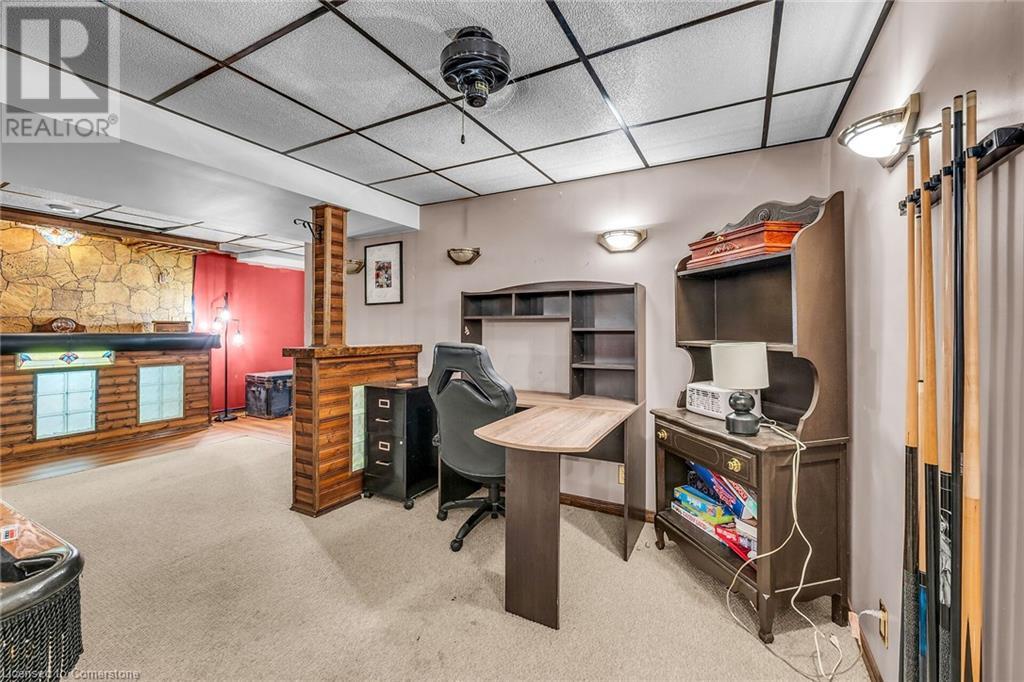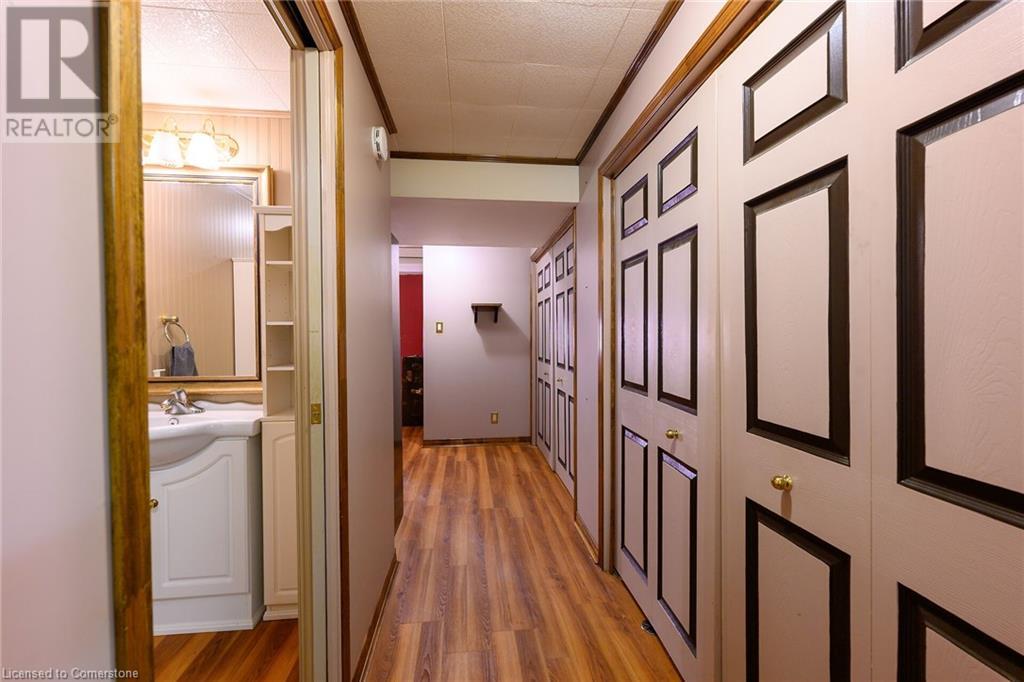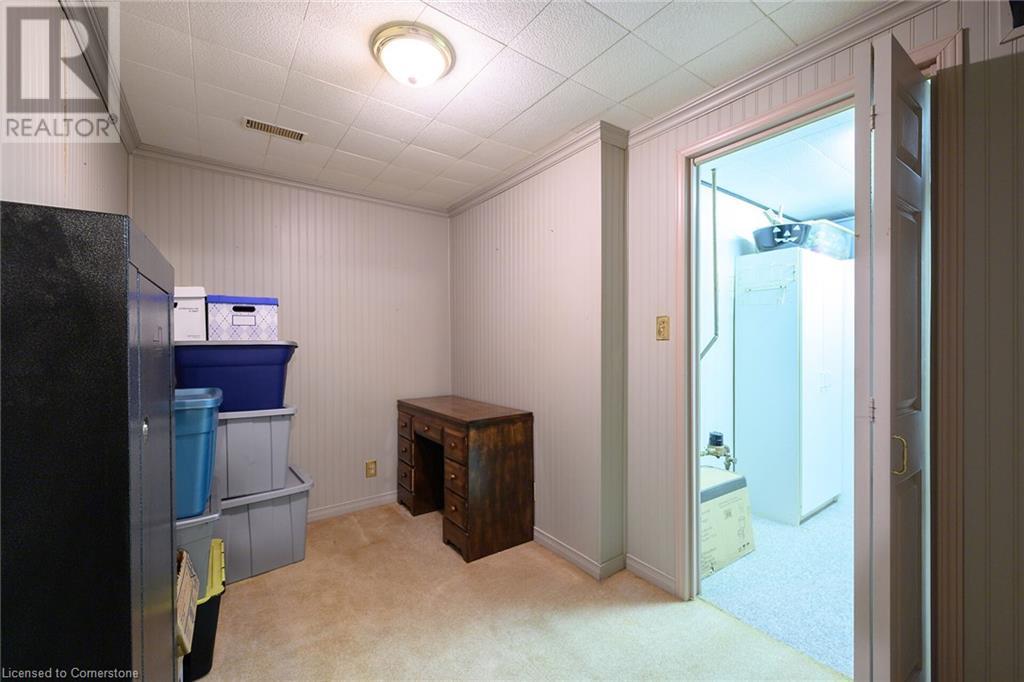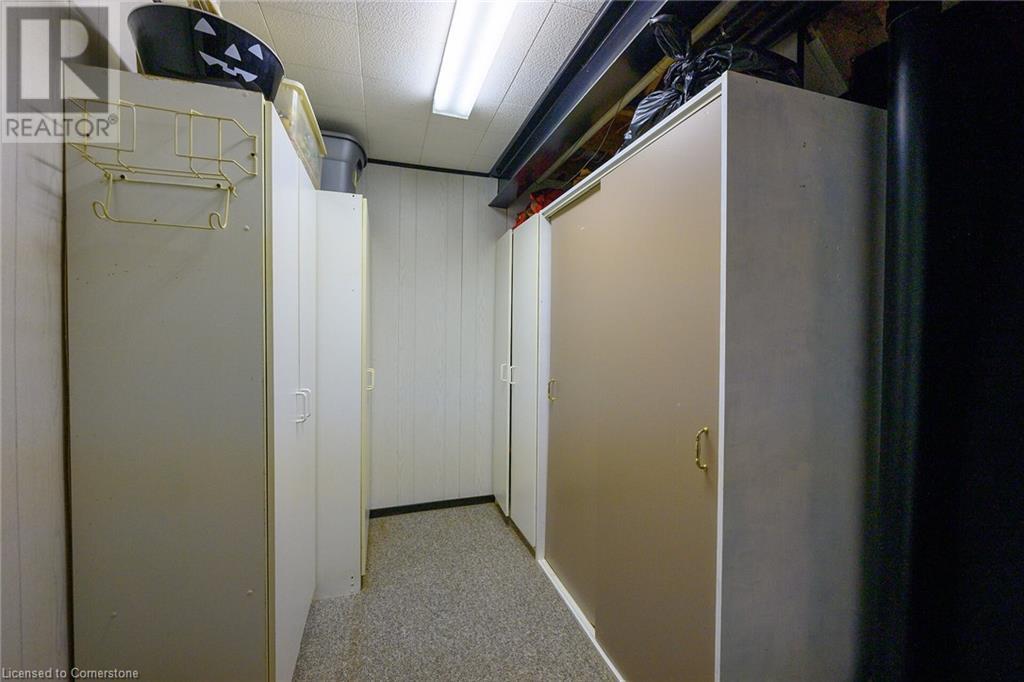- Home
- Services
- Homes For Sale Property Listings
- Neighbourhood
- Reviews
- Downloads
- Blog
- Contact
- Trusted Partners
10 Leslie Street Jarvis, Ontario N0A 1J0
3 Bedroom
2 Bathroom
2100 sqft
Bungalow
Fireplace
Above Ground Pool
Central Air Conditioning
Forced Air
$699,900
The wonderful community of Jarvis welcomes this fantastic bungalow with double car garage and double wide driveway to the market! 3 bedrooms with large kitchen and open dining area to family room, a finished basement with a den/office, which could be bedroom #4, a large recreation room with pool table, 2 full bathrooms, ample storage, 18 foot diameter above ground swimming pool that was just installed in the summer of 2023, a wooden deck perfect for entertaining, extra living space in the sunroom, a backyard shed with hydro, Air conditioner 2019, roof 2017, sump pump with battery back up, 2 gas fireplaces, a side gated walkway and a lovely front concrete porch. 100 amp service, Rheem water heater (the only rental item), Keep Rite furnace. Municipal water and sewer. Jarvis is located near the towns of Simcoe, Townsend, Cayuga, Port Dover and Hagersville. Highway 3 and Highway 6 form a crossroads near the centre of the community. Perfect for any commuter. Less than an hour from Hamilton. Fantastic value! All appliances included! Immediate possession available (id:58671)
Property Details
| MLS® Number | 40658581 |
| Property Type | Single Family |
| EquipmentType | Water Heater |
| Features | Paved Driveway, Sump Pump |
| ParkingSpaceTotal | 6 |
| PoolType | Above Ground Pool |
| RentalEquipmentType | Water Heater |
| Structure | Porch |
Building
| BathroomTotal | 2 |
| BedroomsAboveGround | 3 |
| BedroomsTotal | 3 |
| Appliances | Dishwasher, Dryer, Microwave, Refrigerator, Stove, Washer, Garage Door Opener |
| ArchitecturalStyle | Bungalow |
| BasementDevelopment | Finished |
| BasementType | Full (finished) |
| ConstructedDate | 2004 |
| ConstructionStyleAttachment | Detached |
| CoolingType | Central Air Conditioning |
| ExteriorFinish | Brick, Vinyl Siding |
| FireProtection | Monitored Alarm, Smoke Detectors, Security System |
| FireplacePresent | Yes |
| FireplaceTotal | 2 |
| FoundationType | Poured Concrete |
| HeatingType | Forced Air |
| StoriesTotal | 1 |
| SizeInterior | 2100 Sqft |
| Type | House |
| UtilityWater | Municipal Water |
Parking
| Attached Garage |
Land
| AccessType | Road Access |
| Acreage | No |
| Sewer | Municipal Sewage System |
| SizeDepth | 112 Ft |
| SizeFrontage | 52 Ft |
| SizeTotalText | Under 1/2 Acre |
| ZoningDescription | N A3 |
Rooms
| Level | Type | Length | Width | Dimensions |
|---|---|---|---|---|
| Basement | Other | 8'5'' x 7'6'' | ||
| Basement | Other | 9'0'' x 7'0'' | ||
| Basement | Utility Room | 7'5'' x 4'5'' | ||
| Basement | Laundry Room | 7'5'' x 4'5'' | ||
| Basement | 3pc Bathroom | 9'5'' x 4'0'' | ||
| Basement | Den | 10'0'' x 7'2'' | ||
| Basement | Recreation Room | 23'0'' x 20'0'' | ||
| Main Level | 4pc Bathroom | 8'7'' x 5'1'' | ||
| Main Level | Bedroom | 9'3'' x 9'3'' | ||
| Main Level | Bedroom | 3'9'' x 3'0'' | ||
| Main Level | Bedroom | 12'6'' x 11'6'' | ||
| Main Level | Sunroom | 13'6'' x 13'0'' | ||
| Main Level | Kitchen | 13'2'' x 12'7'' | ||
| Main Level | Family Room | 21'5'' x 12'6'' | ||
| Main Level | Foyer | 9'0'' x 6'0'' |
https://www.realtor.ca/real-estate/27507279/10-leslie-street-jarvis
Interested?
Contact us for more information




