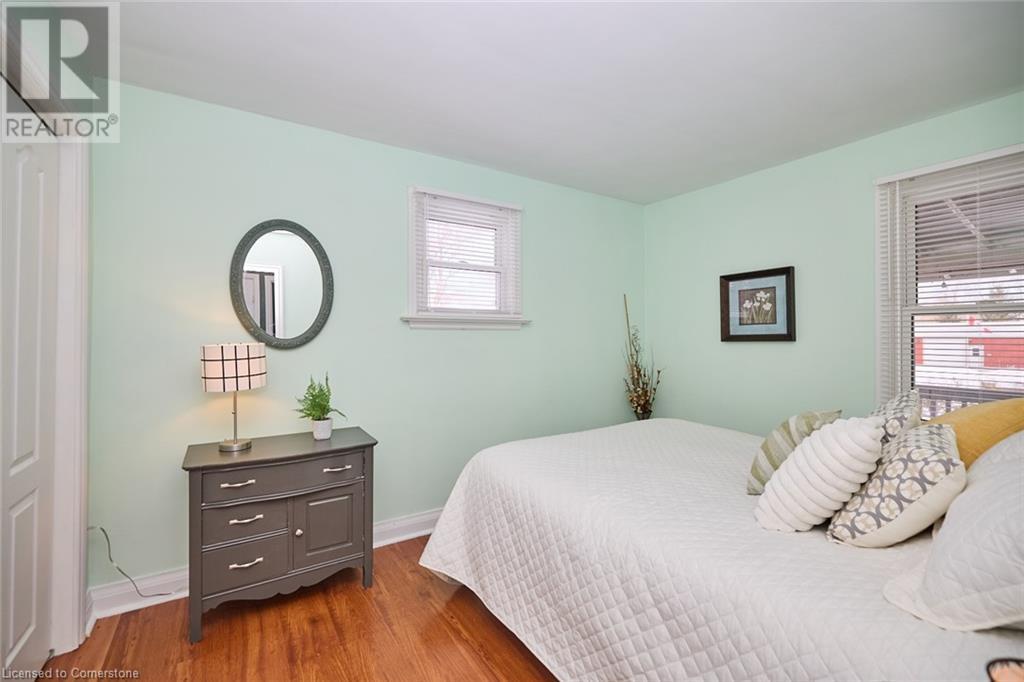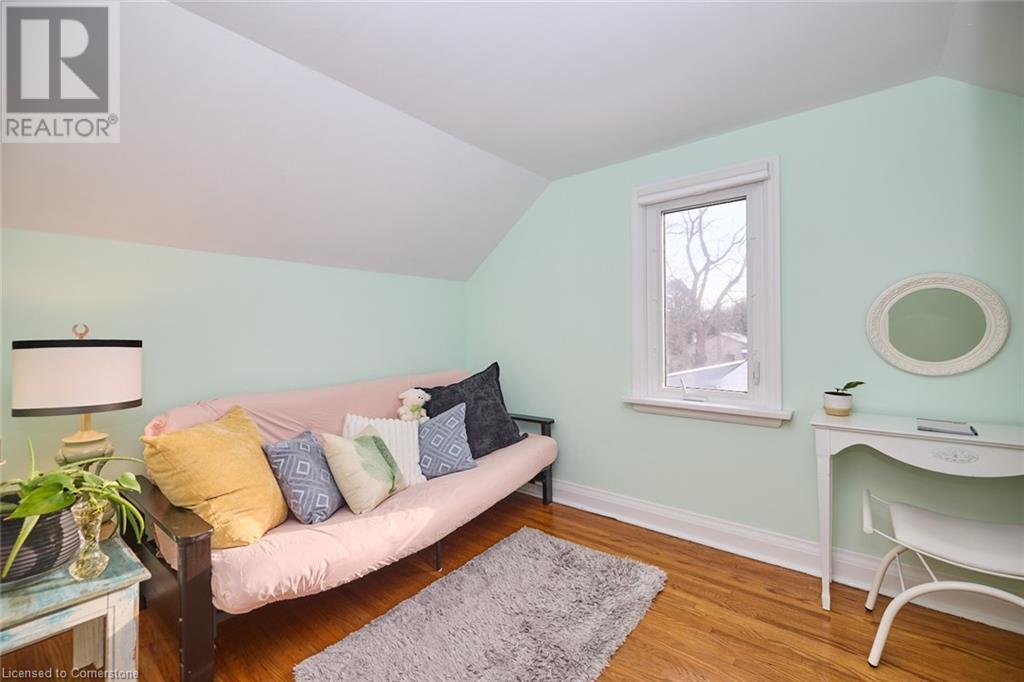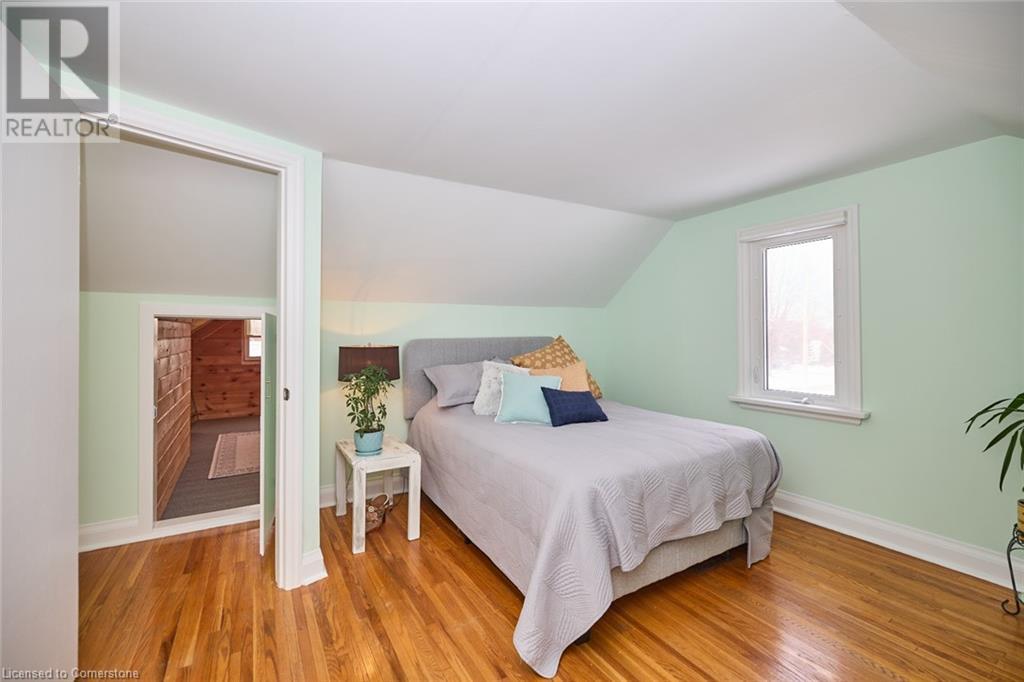- Home
- Services
- Homes For Sale Property Listings
- Neighbourhood
- Reviews
- Downloads
- Blog
- Contact
- Trusted Partners
10 Logan Road Dunnville, Ontario N1A 2W7
3 Bedroom
2 Bathroom
930 sqft
Central Air Conditioning
Forced Air
$829,900
Charming 3-Bedroom Home on large country lot with a Spacious Shop and detached garage. Nestled on a sprawling lot, this picturesque property offers the perfect blend of comfort, space, and functionality. The inviting 3-bedroom home features a warm and welcoming layout with plenty of natural light. The living spaces are thoughtfully designed to cater to both relaxation and entertainment, with a cozy living room, a well-appointed kitchen, and comfortable bedrooms. Step outside to discover the real gem of this property – a spacious shop that’s perfect for hobbyists, entrepreneurs, or storage needs. Whether you’re a car enthusiast, woodworker, or in need of additional workspace, this shop has you covered. The stunning property provides endless opportunities for outdoor living, gardening, or even adding a pool. Enjoy the peace and privacy of country living while still being conveniently located close to local amenities. This property is a rare find that combines the tranquility of wide-open spaces with the practicality of a well-maintained home and a versatile shop. Schedule your tour today and envision the possibilities! (id:58671)
Property Details
| MLS® Number | 40690490 |
| Property Type | Single Family |
| AmenitiesNearBy | Beach, Golf Nearby, Hospital, Park, Schools |
| EquipmentType | None |
| Features | Paved Driveway, Country Residential |
| ParkingSpaceTotal | 17 |
| RentalEquipmentType | None |
| Structure | Workshop |
Building
| BathroomTotal | 2 |
| BedroomsAboveGround | 3 |
| BedroomsTotal | 3 |
| Appliances | Dishwasher, Dryer, Refrigerator, Stove, Washer |
| BasementDevelopment | Unfinished |
| BasementType | Full (unfinished) |
| ConstructedDate | 1951 |
| ConstructionStyleAttachment | Detached |
| CoolingType | Central Air Conditioning |
| ExteriorFinish | Aluminum Siding, Metal, Vinyl Siding |
| Fixture | Ceiling Fans |
| FoundationType | Poured Concrete |
| HeatingFuel | Natural Gas |
| HeatingType | Forced Air |
| StoriesTotal | 2 |
| SizeInterior | 930 Sqft |
| Type | House |
| UtilityWater | Cistern, Unknown |
Parking
| Detached Garage |
Land
| Acreage | No |
| LandAmenities | Beach, Golf Nearby, Hospital, Park, Schools |
| Sewer | Septic System |
| SizeDepth | 297 Ft |
| SizeFrontage | 100 Ft |
| SizeTotalText | 1/2 - 1.99 Acres |
| ZoningDescription | D A4a |
Rooms
| Level | Type | Length | Width | Dimensions |
|---|---|---|---|---|
| Second Level | 3pc Bathroom | 11'2'' x 8'10'' | ||
| Second Level | Bedroom | 11'2'' x 8'10'' | ||
| Second Level | Bedroom | 11'5'' x 11'10'' | ||
| Main Level | 4pc Bathroom | 6'10'' x 6'2'' | ||
| Main Level | Bedroom | 11'8'' x 8'10'' | ||
| Main Level | Eat In Kitchen | 12' x 8'10'' | ||
| Main Level | Dining Room | 16'3'' x 11'5'' | ||
| Main Level | Family Room | 16'2'' x 12'10'' |
https://www.realtor.ca/real-estate/27803549/10-logan-road-dunnville
Interested?
Contact us for more information


















































