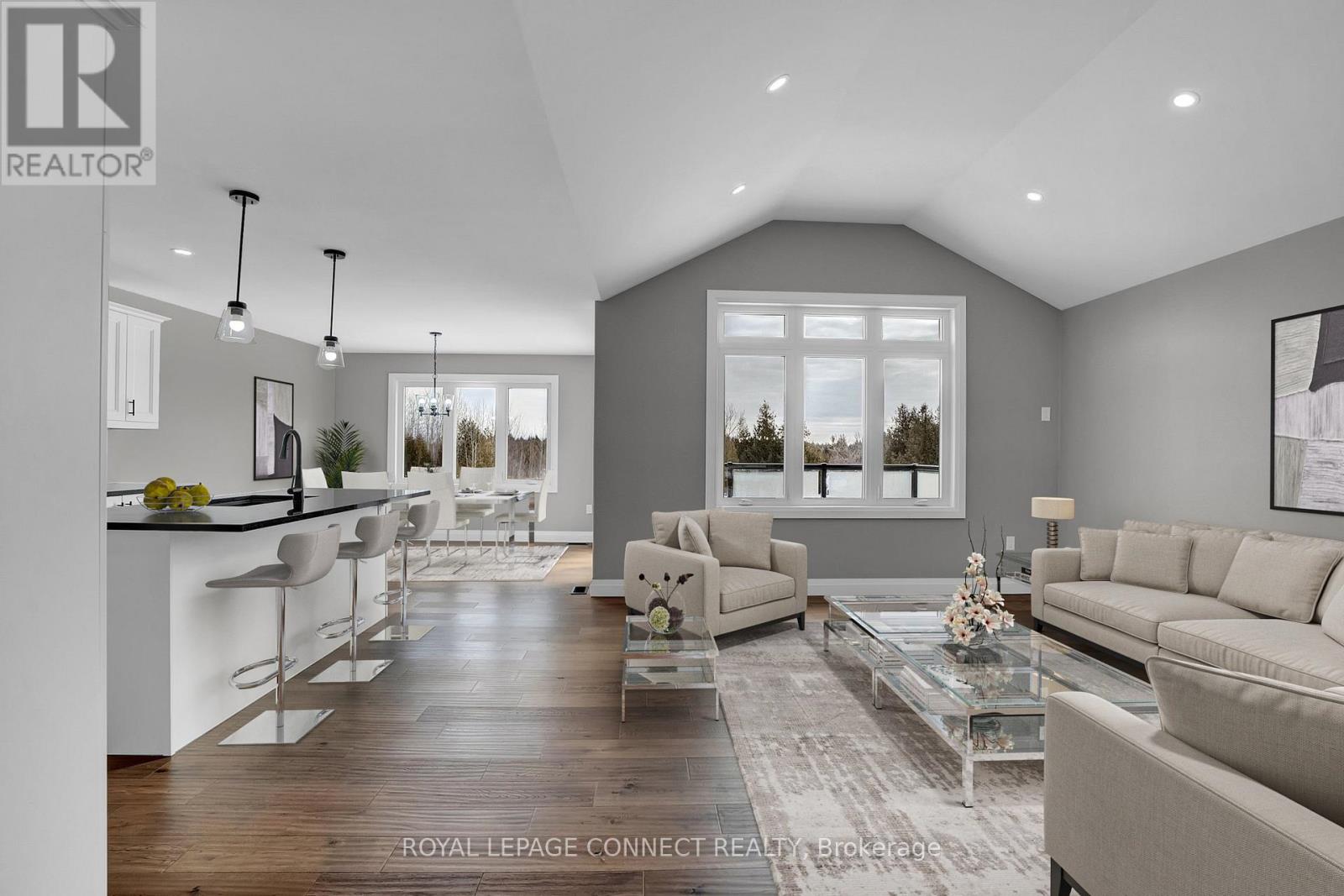- Home
- Services
- Homes For Sale Property Listings
- Neighbourhood
- Reviews
- Downloads
- Blog
- Contact
- Trusted Partners
10 Rehill Drive Kawartha Lakes, Ontario K0M 1L0
3 Bedroom
2 Bathroom
Raised Bungalow
Forced Air
$889,000
Welcome to 10 Rehill Dr. Located on a quiet court, this custom built raised-bungalow is set on a peaceful 1-acre lot. With a short commute to Lindsay, this property offers the ideal balance of country living & modern convenience. Less than 5 years new offering quality finishes throughout. Thoughtfully designed features include engineered hardwood flooring, vaulted ceilings with elegant pot lights, bright open-concept kitchen with centre island and plenty of cabinetry. Walk-out from the dining area to the enclosed back deck overlooking your tranquil tree lined backyard - a perfect canvas to make it your own! Large, unspoiled basement with high ceilings provides the option to customize your additional living space, with a framed bedroom and rough-in for a washroom already in place. Enjoy the peace & privacy of Dunsford, while remaining close to shopping, healthcare and amenities. This home is designed for those ready to embrace a simpler, more relaxed lifestyle without compromise. **** EXTRAS **** Some Photos Have Been Virtually Staged (id:58671)
Property Details
| MLS® Number | X11936991 |
| Property Type | Single Family |
| Community Name | Dunsford |
| ParkingSpaceTotal | 10 |
Building
| BathroomTotal | 2 |
| BedroomsAboveGround | 3 |
| BedroomsTotal | 3 |
| Appliances | Dishwasher, Microwave, Refrigerator, Stove |
| ArchitecturalStyle | Raised Bungalow |
| BasementDevelopment | Unfinished |
| BasementType | Full (unfinished) |
| ConstructionStyleAttachment | Detached |
| ExteriorFinish | Vinyl Siding, Stone |
| FlooringType | Hardwood |
| FoundationType | Concrete |
| HeatingFuel | Propane |
| HeatingType | Forced Air |
| StoriesTotal | 1 |
| Type | House |
Parking
| Attached Garage |
Land
| Acreage | No |
| Sewer | Septic System |
| SizeDepth | 246 Ft ,8 In |
| SizeFrontage | 64 Ft ,9 In |
| SizeIrregular | 64.8 X 246.7 Ft ; Irreg; 336.11'x65.91'x196.82'x246.70' |
| SizeTotalText | 64.8 X 246.7 Ft ; Irreg; 336.11'x65.91'x196.82'x246.70' |
Rooms
| Level | Type | Length | Width | Dimensions |
|---|---|---|---|---|
| Main Level | Living Room | 4.56 m | 4.86 m | 4.56 m x 4.86 m |
| Main Level | Dining Room | 3.58 m | 3 m | 3.58 m x 3 m |
| Main Level | Kitchen | 2.92 m | 4.34 m | 2.92 m x 4.34 m |
| Main Level | Primary Bedroom | 3.7 m | 6.07 m | 3.7 m x 6.07 m |
| Main Level | Bedroom 2 | 3.55 m | 3.63 m | 3.55 m x 3.63 m |
| Main Level | Bedroom 3 | 3.51 m | 3 m | 3.51 m x 3 m |
https://www.realtor.ca/real-estate/27833808/10-rehill-drive-kawartha-lakes-dunsford-dunsford
Interested?
Contact us for more information
































