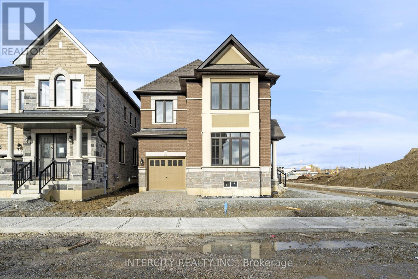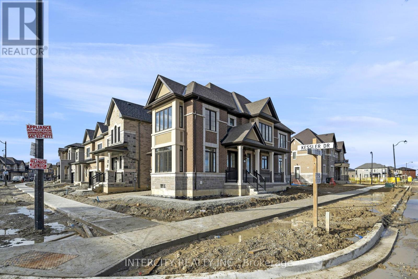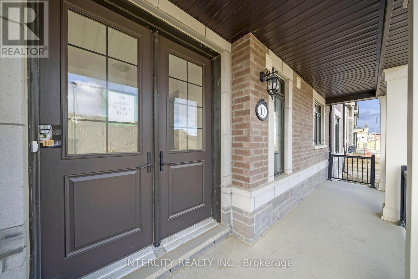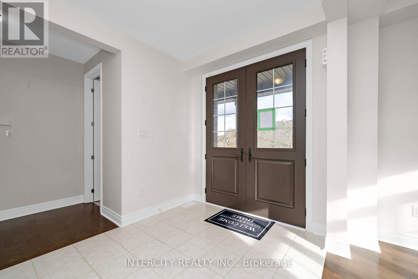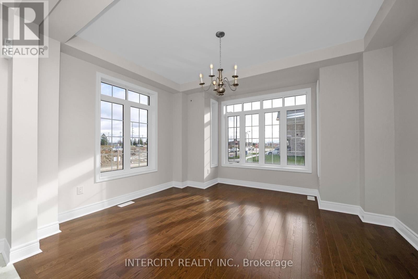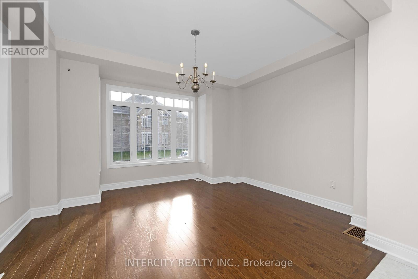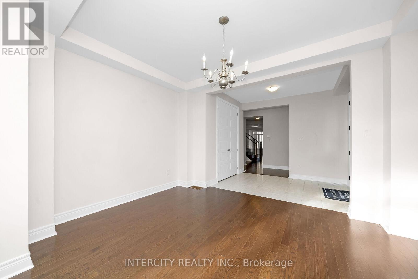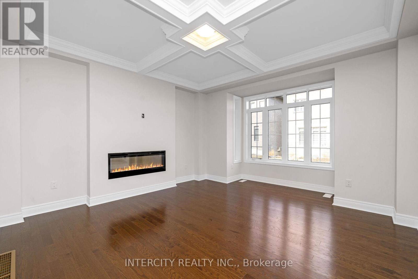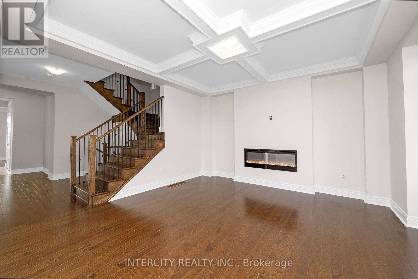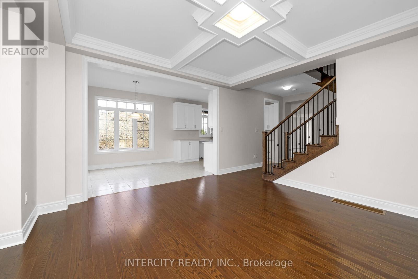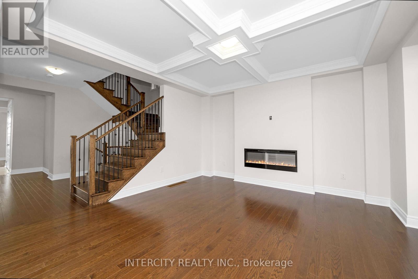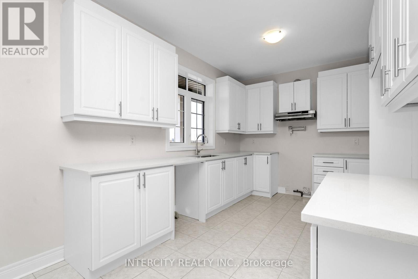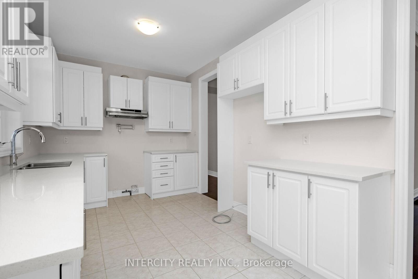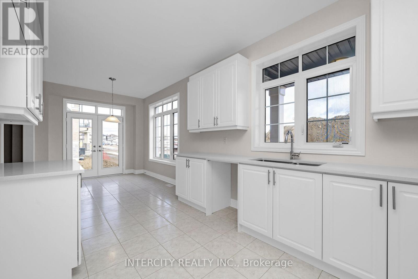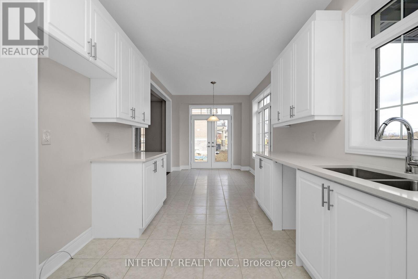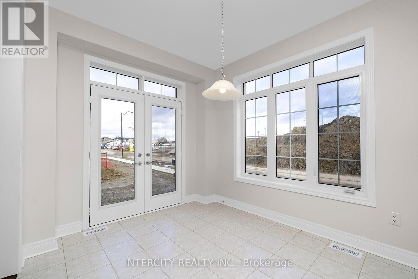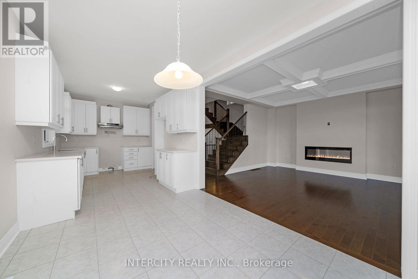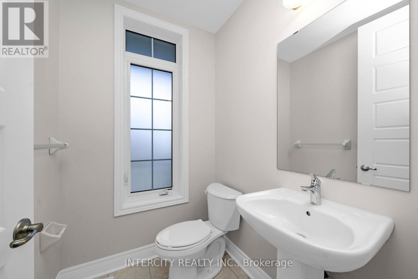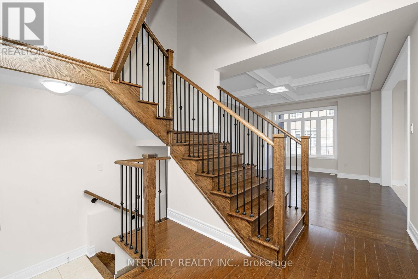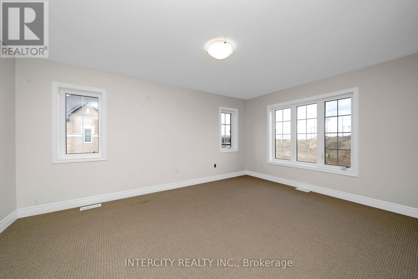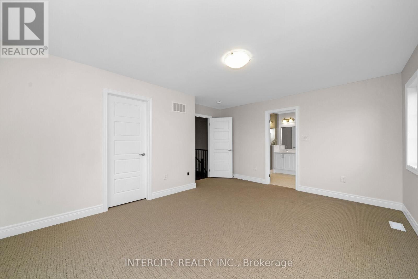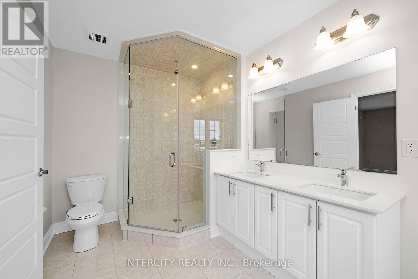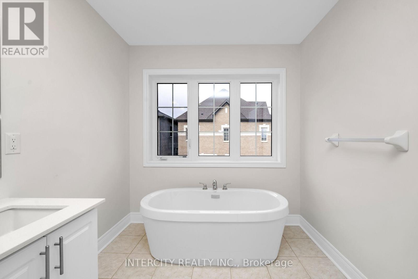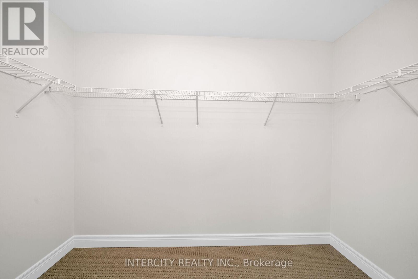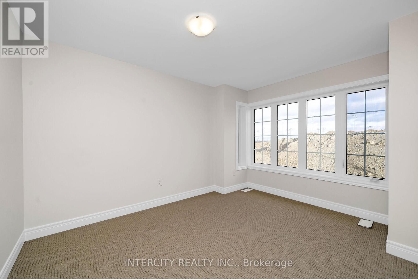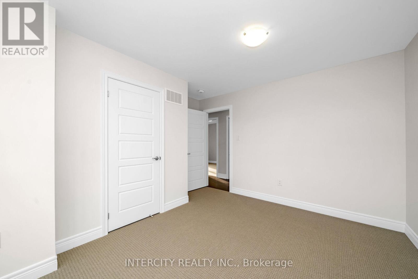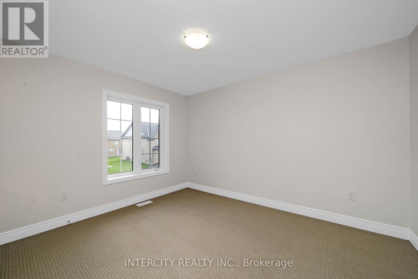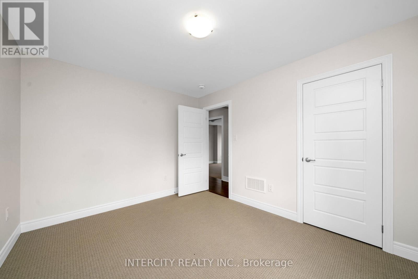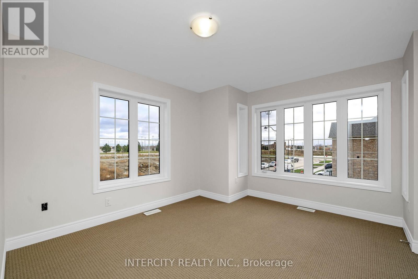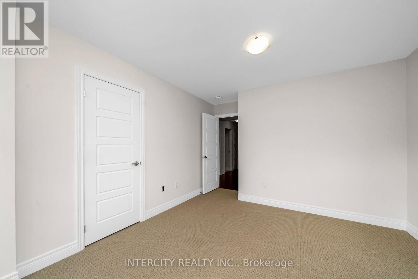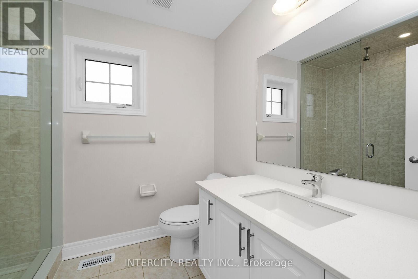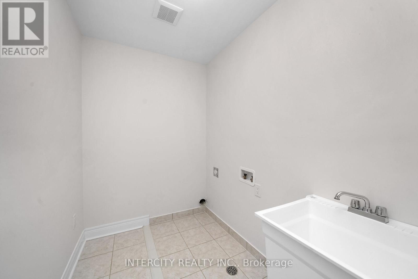- Home
- Services
- Homes For Sale Property Listings
- Neighbourhood
- Reviews
- Downloads
- Blog
- Contact
- Trusted Partners
10 Tetley Road Brampton, Ontario L6R 4G4
4 Bedroom
3 Bathroom
Fireplace
Forced Air
$1,919,990
Welcome to the prestigious Mayfield Village. Discover your new home in this highly sought after "" The Bright Side "" community built by renowned Remington Homes. Brand new construction. This sun filled home is so warm and inviting. Corner plan. 2314 sq.ft. The Tofino model. 9ft smooth ceilings on main, 8ft smooth ceilings on second. Elegant 8ft doors on main. Waffle ceiling on living room with electric fireplace. Extended height kitchen cabinets with valance. Stainless steel hood with pot filler. French doors to backyard. Upgraded hardwood on main floor and upper hallway. Iron pickets with upgraded handrail. Upgraded berber carpet in bedrooms. Upgraded tub in master ensuite and double sinks. Laundry is upstairs. Don't miss out on this beautiful home. **** EXTRAS **** Frameless glass shower enclosure in ensuite. Upgraded tub. Upgraded main floor bathroom with frameless glass shower enclosure. Upgraded electric 50\" fireplace gas line rough-in with plug kitchen. 200 Amp. Cold cellar. Upgraded kitchen sink (id:58671)
Property Details
| MLS® Number | W11442806 |
| Property Type | Single Family |
| Community Name | Sandringham-Wellington |
| AmenitiesNearBy | Park |
| EquipmentType | Water Heater |
| Features | Flat Site |
| ParkingSpaceTotal | 2 |
| RentalEquipmentType | Water Heater |
Building
| BathroomTotal | 3 |
| BedroomsAboveGround | 4 |
| BedroomsTotal | 4 |
| Amenities | Fireplace(s) |
| Appliances | Water Heater |
| BasementDevelopment | Unfinished |
| BasementType | N/a (unfinished) |
| ConstructionStyleAttachment | Detached |
| ExteriorFinish | Brick |
| FireProtection | Smoke Detectors |
| FireplacePresent | Yes |
| FlooringType | Hardwood, Tile, Carpeted |
| FoundationType | Poured Concrete |
| HalfBathTotal | 1 |
| HeatingFuel | Natural Gas |
| HeatingType | Forced Air |
| StoriesTotal | 2 |
| Type | House |
| UtilityWater | Municipal Water |
Parking
| Garage |
Land
| Acreage | No |
| LandAmenities | Park |
| Sewer | Sanitary Sewer |
| SizeFrontage | 26 Ft ,7 In |
| SizeIrregular | 26.6 Ft ; Irre |
| SizeTotalText | 26.6 Ft ; Irre |
Rooms
| Level | Type | Length | Width | Dimensions |
|---|---|---|---|---|
| Second Level | Primary Bedroom | 4.6 m | 3.38 m | 4.6 m x 3.38 m |
| Second Level | Bedroom | 3.74 m | 3.1 m | 3.74 m x 3.1 m |
| Second Level | Bedroom | 3.44 m | 3.77 m | 3.44 m x 3.77 m |
| Second Level | Bedroom | 3.04 m | 3.38 m | 3.04 m x 3.38 m |
| Ground Level | Living Room | 4.35 m | 4.9 m | 4.35 m x 4.9 m |
| Ground Level | Dining Room | 4.17 m | 3.77 m | 4.17 m x 3.77 m |
| Ground Level | Kitchen | 2.8 m | 3.38 m | 2.8 m x 3.38 m |
| Ground Level | Eating Area | 2.8 m | 3.38 m | 2.8 m x 3.38 m |
Utilities
| Cable | Available |
| Sewer | Installed |
Interested?
Contact us for more information


