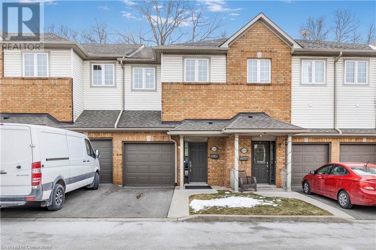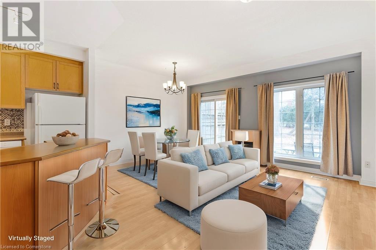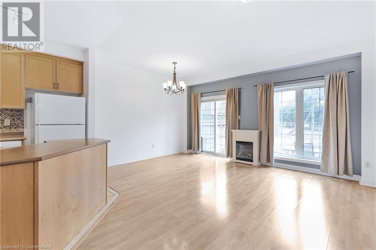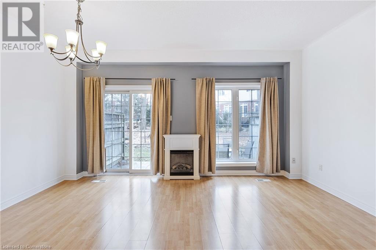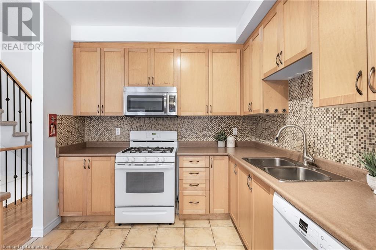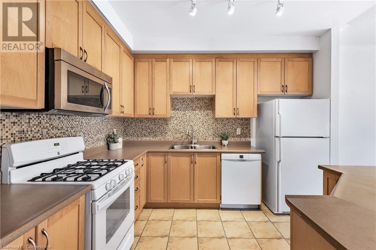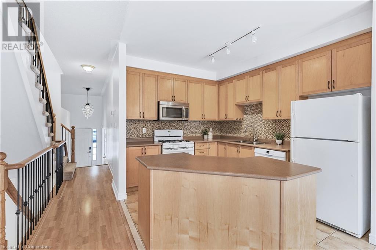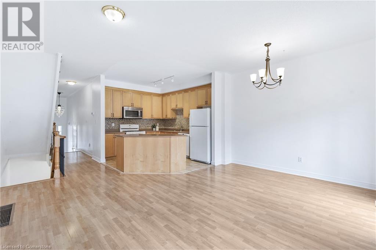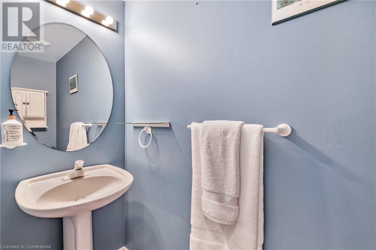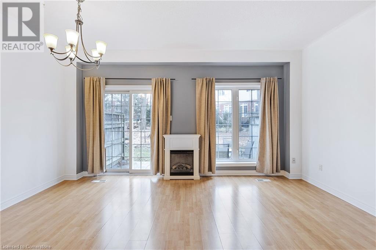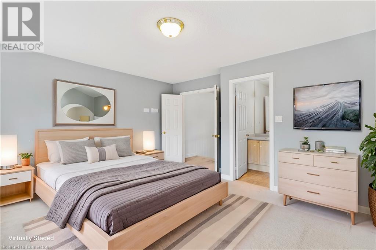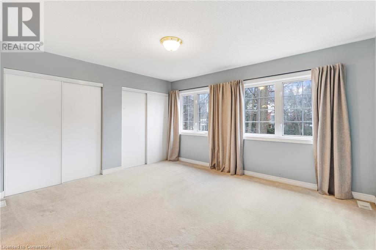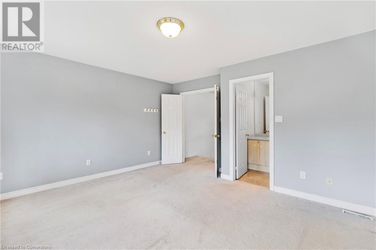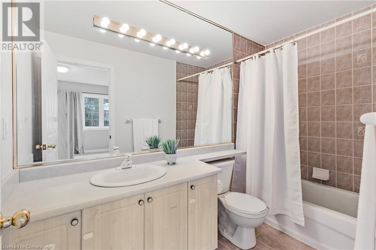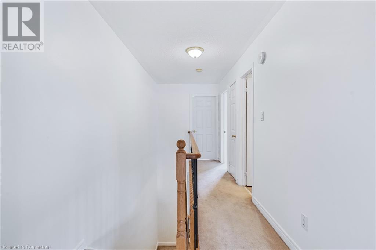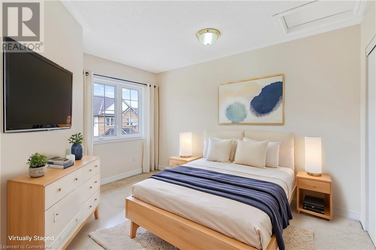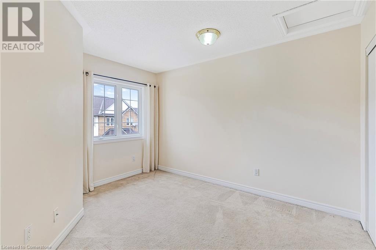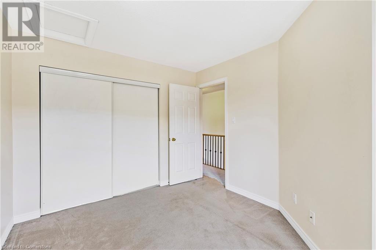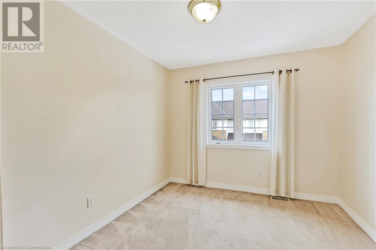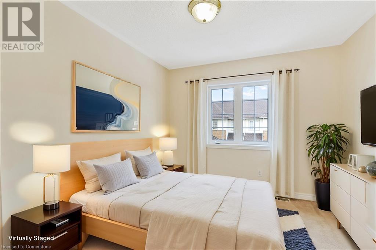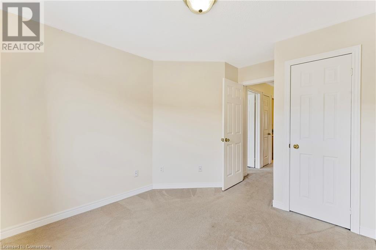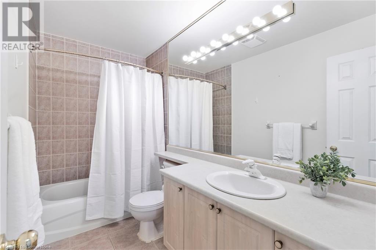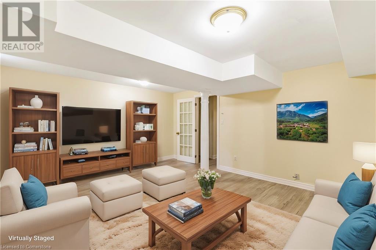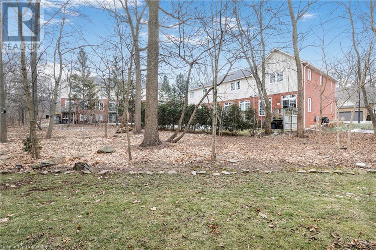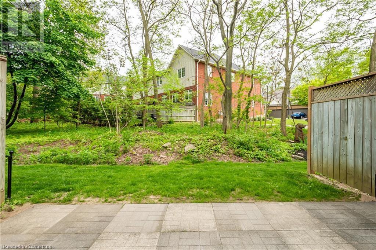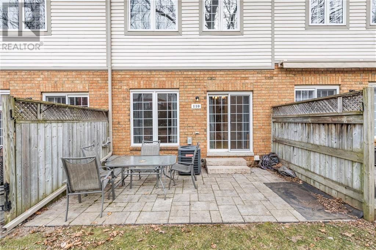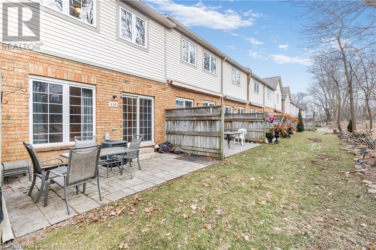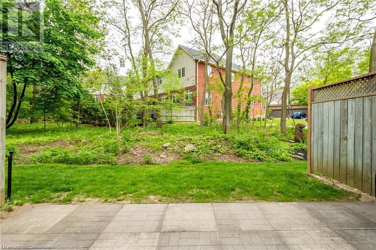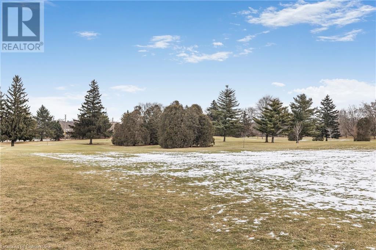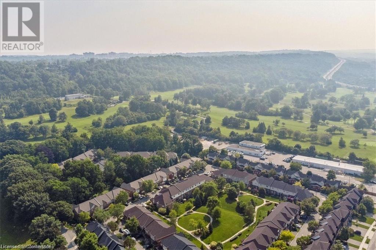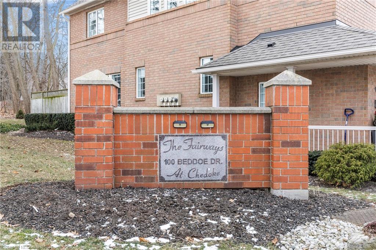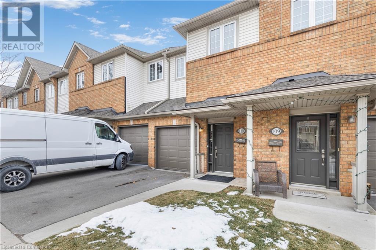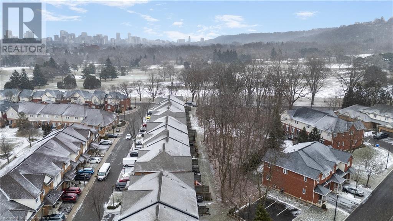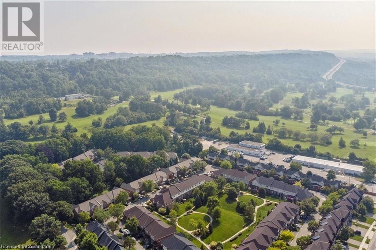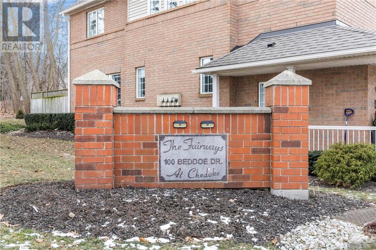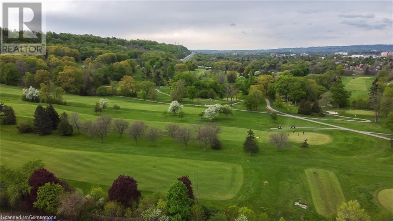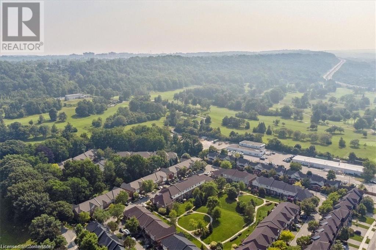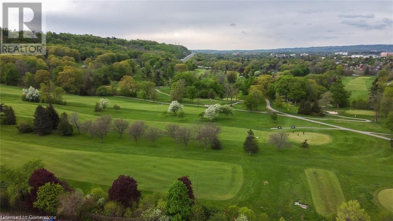- Home
- Services
- Homes For Sale Property Listings
- Neighbourhood
- Reviews
- Downloads
- Blog
- Contact
- Trusted Partners
100 Beddoe Drive Unit# 110 Hamilton, Ontario L8P 4Z2
3 Bedroom
3 Bathroom
1511 sqft
2 Level
Central Air Conditioning
Forced Air
$715,000Maintenance, Insurance, Water, Parking
$439.14 Monthly
Maintenance, Insurance, Water, Parking
$439.14 MonthlyDiscover the perfect blend of comfort and convenience in this sought-after “Fairways of Chedoke” townhome, ideally situated backing onto greenspace filled with trees and scenic walkways with a view of Chedoke Golf Course. This bright and spacious freshly painted living area boasts open concept living and dining with eat-in kitchen and generous island, filled with natural light and complemented by a cozy fireplace. Enjoy wooded views and a seamless walkout to your serene and private back patio with new hardscapes (2022)—perfect for relaxing or entertaining. Generously sized primary bedroom is complete with a 4-piece ensuite and double closet space. Two additional bedrooms with ample closet space and a second 4-piece bathroom ideal for family living. The finished basement offers newly updated flooring, additional living space, and plenty of storage, making it versatile for a variety of uses. An attached garage with inside entry provides added convenience for everyday living. Located on an exclusive enclave, this home is steps from the Chedoke Golf Course with added convenience to McMaster University, Innovation Park, Bruce and Rail Trails, trendy Locke St and excellent schools. Enjoy the ease of minimal exterior maintenance while living in a vibrant and welcoming neighbourhood. (id:58671)
Open House
This property has open houses!
January
25
Saturday
Starts at:
2:00 pm
Ends at:4:00 pm
Property Details
| MLS® Number | 40689923 |
| Property Type | Single Family |
| AmenitiesNearBy | Airport, Golf Nearby, Hospital, Park, Place Of Worship, Schools |
| EquipmentType | Water Heater |
| Features | Cul-de-sac, Southern Exposure, Automatic Garage Door Opener |
| ParkingSpaceTotal | 2 |
| RentalEquipmentType | Water Heater |
Building
| BathroomTotal | 3 |
| BedroomsAboveGround | 3 |
| BedroomsTotal | 3 |
| Appliances | Dishwasher, Dryer, Refrigerator, Stove, Washer, Microwave Built-in, Garage Door Opener |
| ArchitecturalStyle | 2 Level |
| BasementDevelopment | Finished |
| BasementType | Full (finished) |
| ConstructedDate | 2001 |
| ConstructionStyleAttachment | Attached |
| CoolingType | Central Air Conditioning |
| ExteriorFinish | Brick, Vinyl Siding |
| HalfBathTotal | 1 |
| HeatingType | Forced Air |
| StoriesTotal | 2 |
| SizeInterior | 1511 Sqft |
| Type | Row / Townhouse |
| UtilityWater | Municipal Water |
Parking
| Attached Garage |
Land
| AccessType | Road Access |
| Acreage | No |
| LandAmenities | Airport, Golf Nearby, Hospital, Park, Place Of Worship, Schools |
| Sewer | Municipal Sewage System |
| SizeTotalText | Under 1/2 Acre |
| ZoningDescription | Res |
Rooms
| Level | Type | Length | Width | Dimensions |
|---|---|---|---|---|
| Second Level | Bedroom | 9'4'' x 12'5'' | ||
| Second Level | Bedroom | 9'5'' x 11'9'' | ||
| Second Level | 4pc Bathroom | 9'5'' x 4'7'' | ||
| Second Level | Full Bathroom | 9'5'' x 5'10'' | ||
| Second Level | Primary Bedroom | 14'1'' x 13'0'' | ||
| Lower Level | Utility Room | 9'1'' x 8'11'' | ||
| Lower Level | Other | 16'2'' x 14'5'' | ||
| Main Level | Living Room/dining Room | 16'4'' x 11'7'' | ||
| Main Level | Kitchen | 16'4'' x 12'2'' | ||
| Main Level | 2pc Bathroom | 8' x 2'10'' |
https://www.realtor.ca/real-estate/27834454/100-beddoe-drive-unit-110-hamilton
Interested?
Contact us for more information

