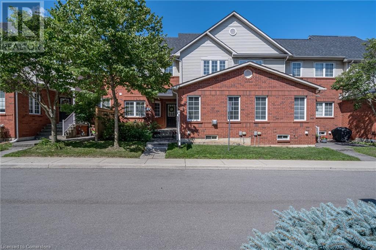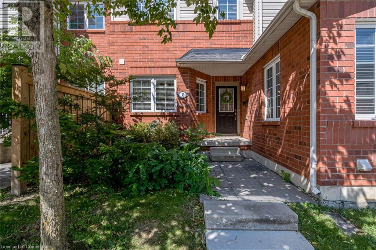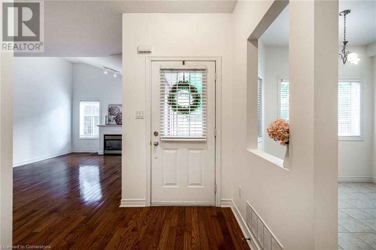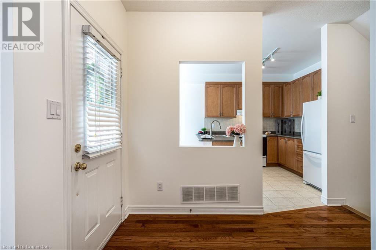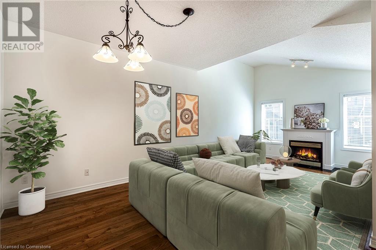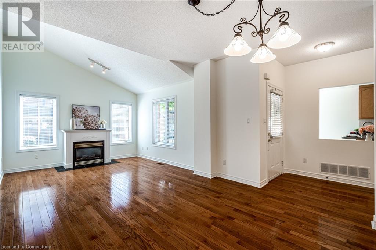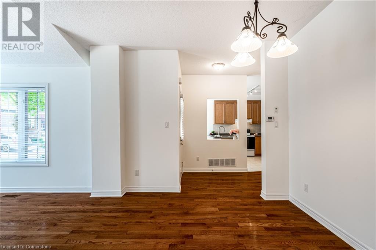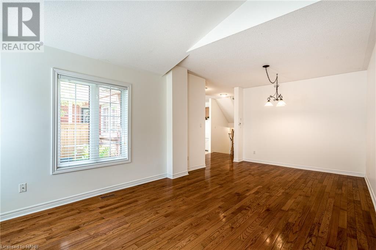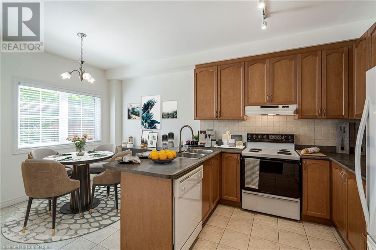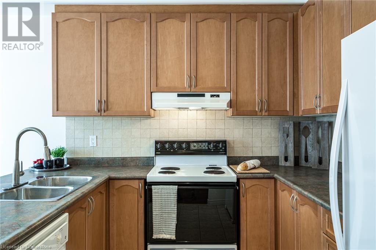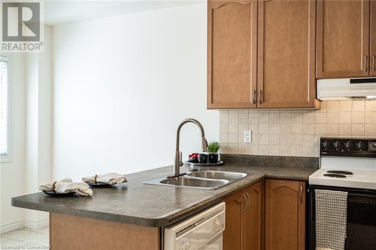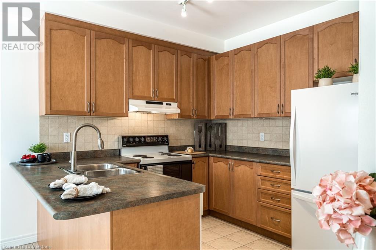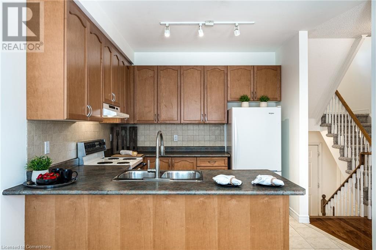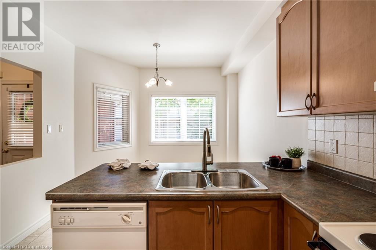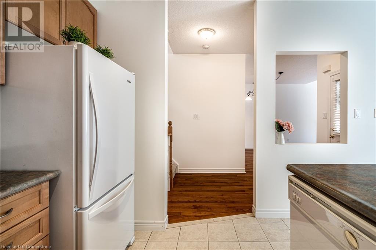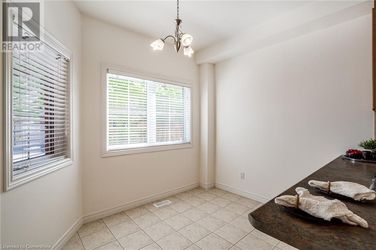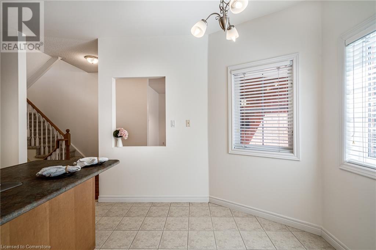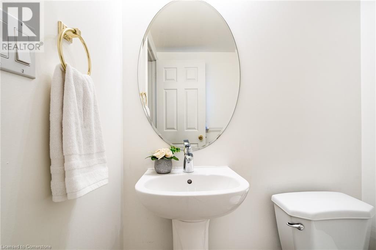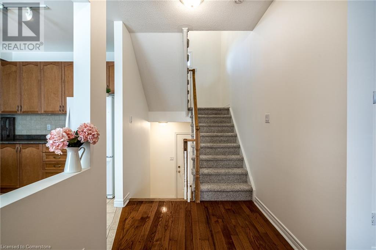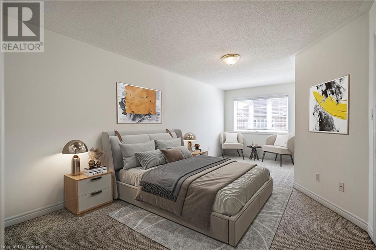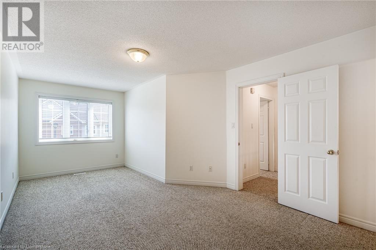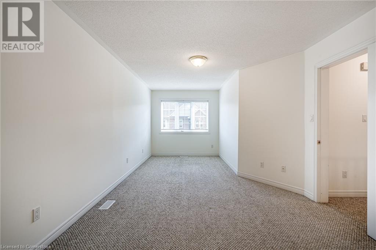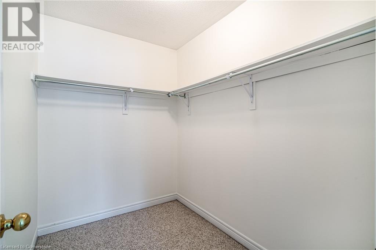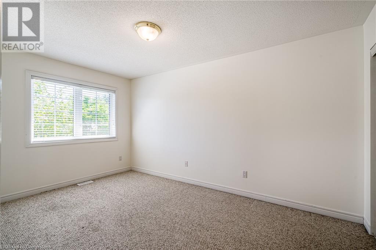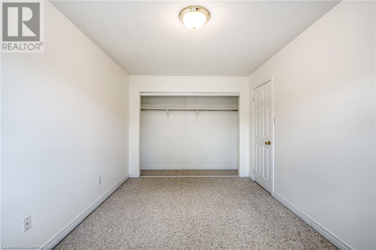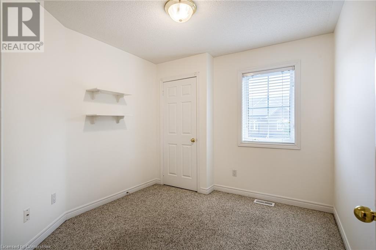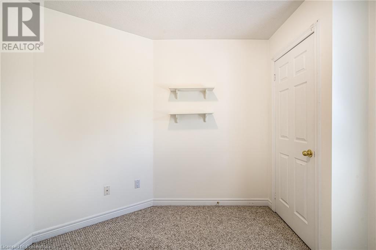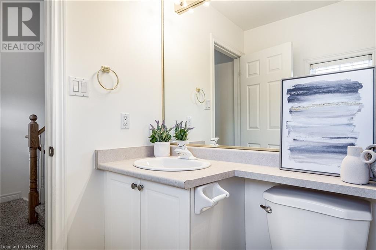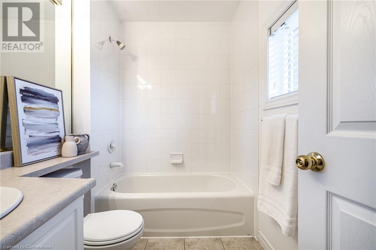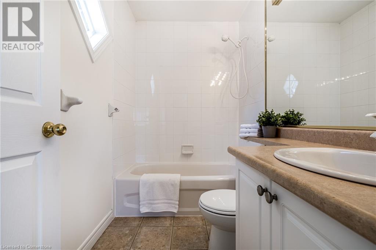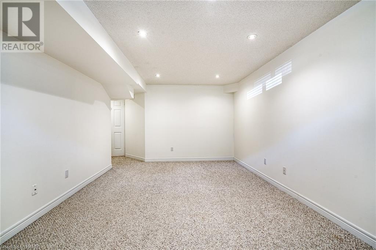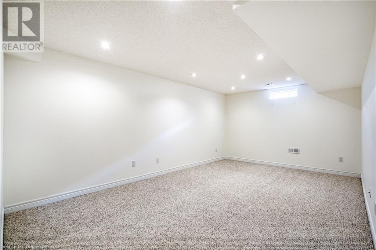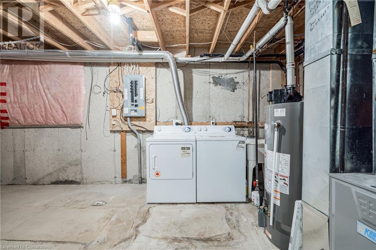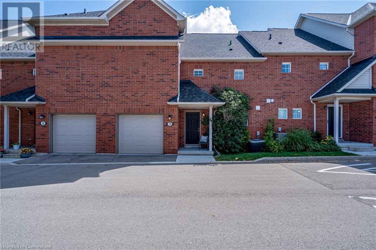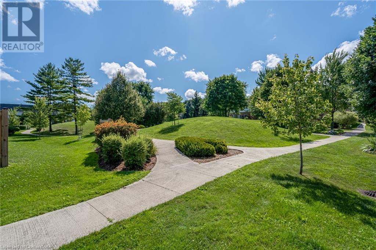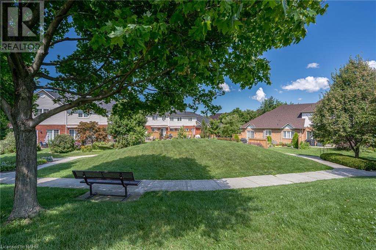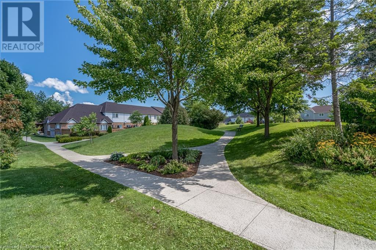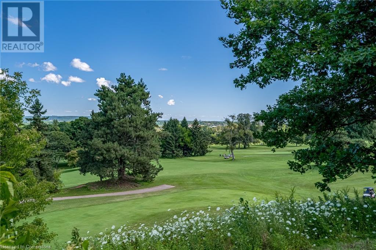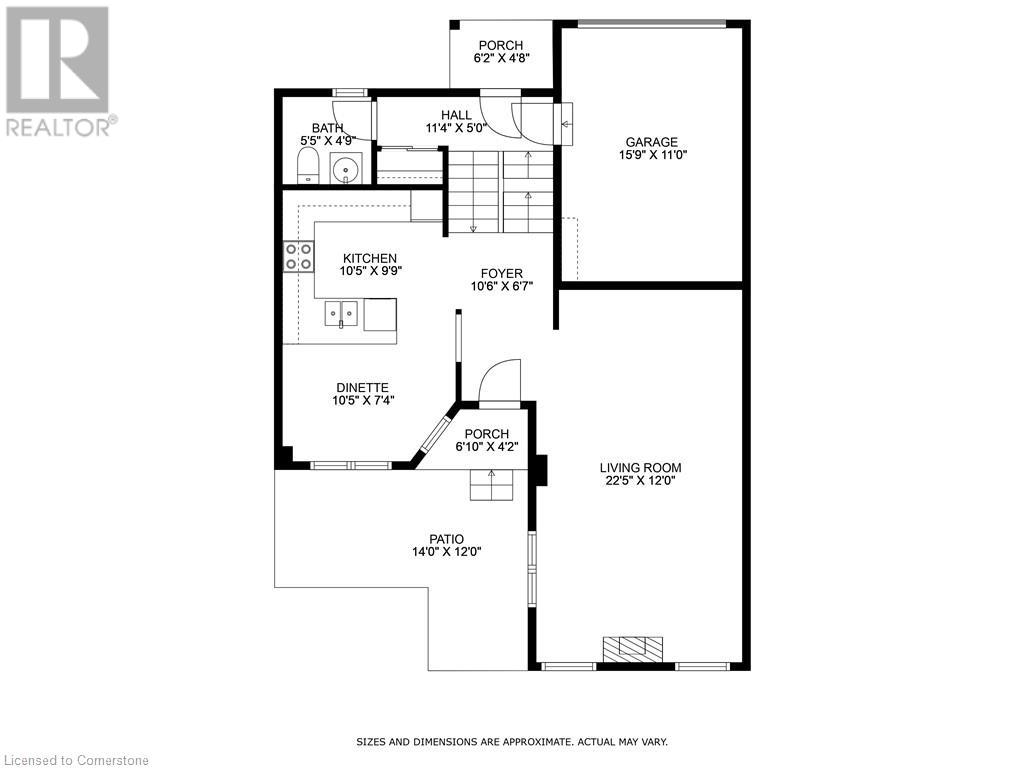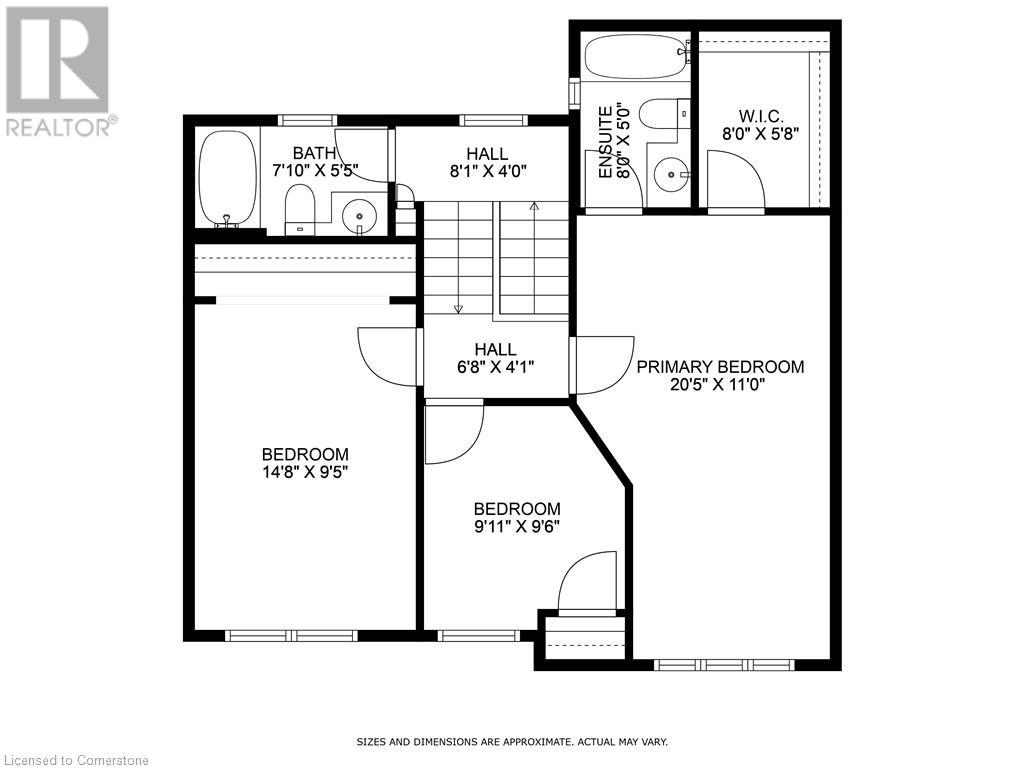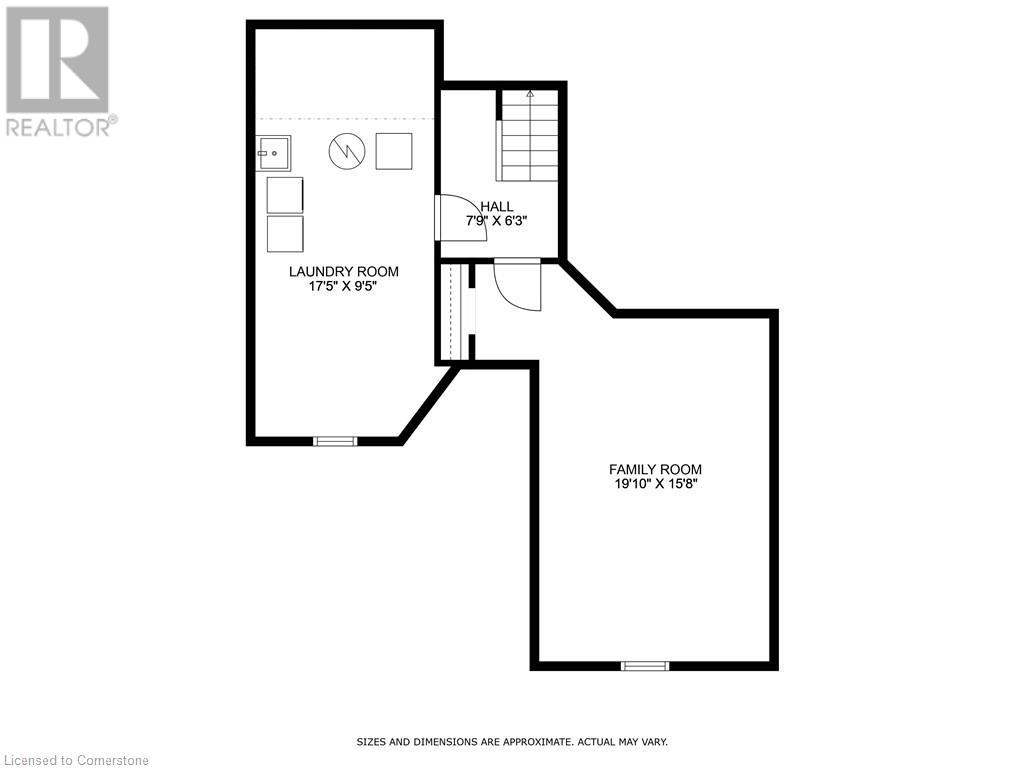- Home
- Services
- Homes For Sale Property Listings
- Neighbourhood
- Reviews
- Downloads
- Blog
- Contact
- Trusted Partners
100 Beddoe Drive Unit# 7 Hamilton, Ontario L8P 4Z2
3 Bedroom
3 Bathroom
1540 sqft
2 Level
$664,900Maintenance, Parking
$457 Monthly
Maintenance, Parking
$457 MonthlyNestled between the picturesque Martin and Beddoe courses at Chedoke Golf Course, this 1540 square-foot Chedoke Fairways townhome offers a welcoming retreat. The main level beckons with a bright, spacious living area, where gleaming hardwood floors, a cozy fireplace, and a wall of windows create an inviting atmosphere. The eat-in kitchen is a true gathering place, featuring a spacious island that seats four and plenty of room for a dining table. A conveniently located 2-piece washroom completes this level. Upstairs, the primary bedroom suite is flooded with natural light, offering a serene escape with its four-piece bath and walk-in closet. Two additional bedrooms, each generously sized with ample closet space and large windows, provide both comfort and style. A second four-piece bath adds extra convenience for the family. The finished lower level extends your living space, featuring a walk-up that opens to a back porch and garage. This level also includes a cozy rec room, a storage closet, and laundry facilities, with direct access to the single-car garage for added ease. But the real allure lies in the location. Step outside to enjoy a paved recreation path right at your doorstep, explore the Bruce Trail at the top of Beddoe, and take advantage of nearby public transportation, HWY 403, shopping, dining, and even cross-country skiing. This home perfectly blends comfort, convenience, and an enviable lifestyle. (id:58671)
Property Details
| MLS® Number | XH4201847 |
| Property Type | Single Family |
| AmenitiesNearBy | Golf Nearby, Park, Public Transit, Schools |
| EquipmentType | Water Heater |
| Features | Treed, Wooded Area, Conservation/green Belt, No Driveway |
| ParkingSpaceTotal | 1 |
| RentalEquipmentType | Water Heater |
Building
| BathroomTotal | 3 |
| BedroomsAboveGround | 3 |
| BedroomsTotal | 3 |
| ArchitecturalStyle | 2 Level |
| BasementDevelopment | Finished |
| BasementType | Full (finished) |
| ConstructionStyleAttachment | Attached |
| ExteriorFinish | Brick, Vinyl Siding |
| HalfBathTotal | 1 |
| HeatingFuel | Natural Gas |
| StoriesTotal | 2 |
| SizeInterior | 1540 Sqft |
| Type | Row / Townhouse |
| UtilityWater | Municipal Water |
Parking
| Attached Garage |
Land
| Acreage | No |
| LandAmenities | Golf Nearby, Park, Public Transit, Schools |
| Sewer | Municipal Sewage System |
| SizeTotalText | Unknown |
| ZoningDescription | Res |
Rooms
| Level | Type | Length | Width | Dimensions |
|---|---|---|---|---|
| Second Level | 4pc Bathroom | ' x ' | ||
| Second Level | Bedroom | 14'8'' x 9'5'' | ||
| Second Level | Bedroom | 9'11'' x 9'6'' | ||
| Second Level | 4pc Bathroom | ' x ' | ||
| Second Level | Primary Bedroom | 20'5'' x 11' | ||
| Lower Level | Laundry Room | 17'5'' x 9'5'' | ||
| Lower Level | Recreation Room | 19'10'' x 15'8'' | ||
| Main Level | 2pc Bathroom | ' x ' | ||
| Main Level | Eat In Kitchen | 21' x 17'3'' | ||
| Main Level | Family Room | 22'5'' x 12'0'' | ||
| Main Level | Foyer | 10'6'' x 6'7'' |
https://www.realtor.ca/real-estate/27427884/100-beddoe-drive-unit-7-hamilton
Interested?
Contact us for more information

