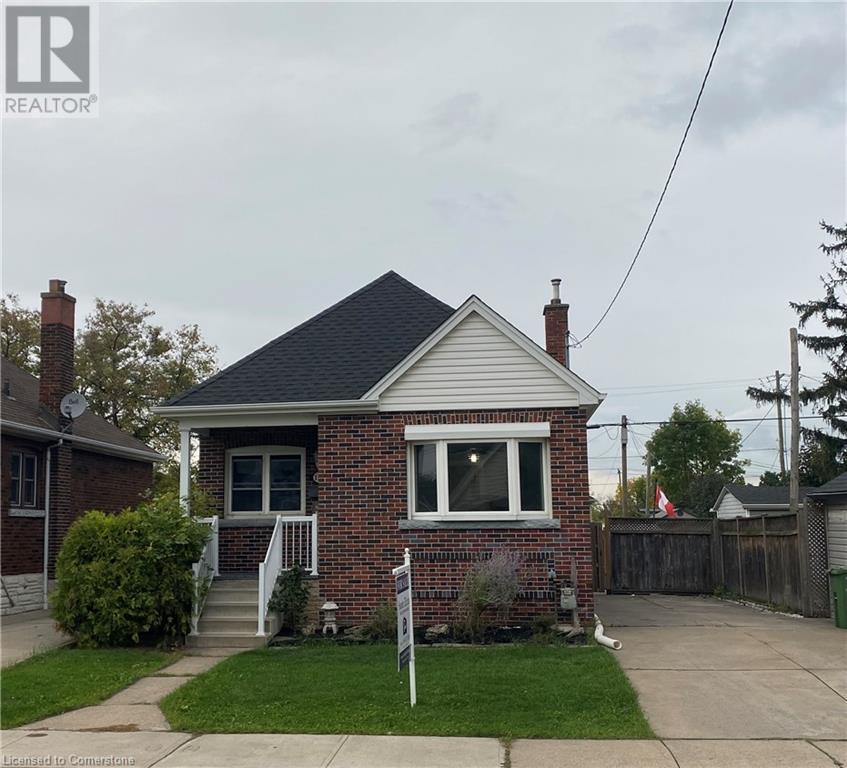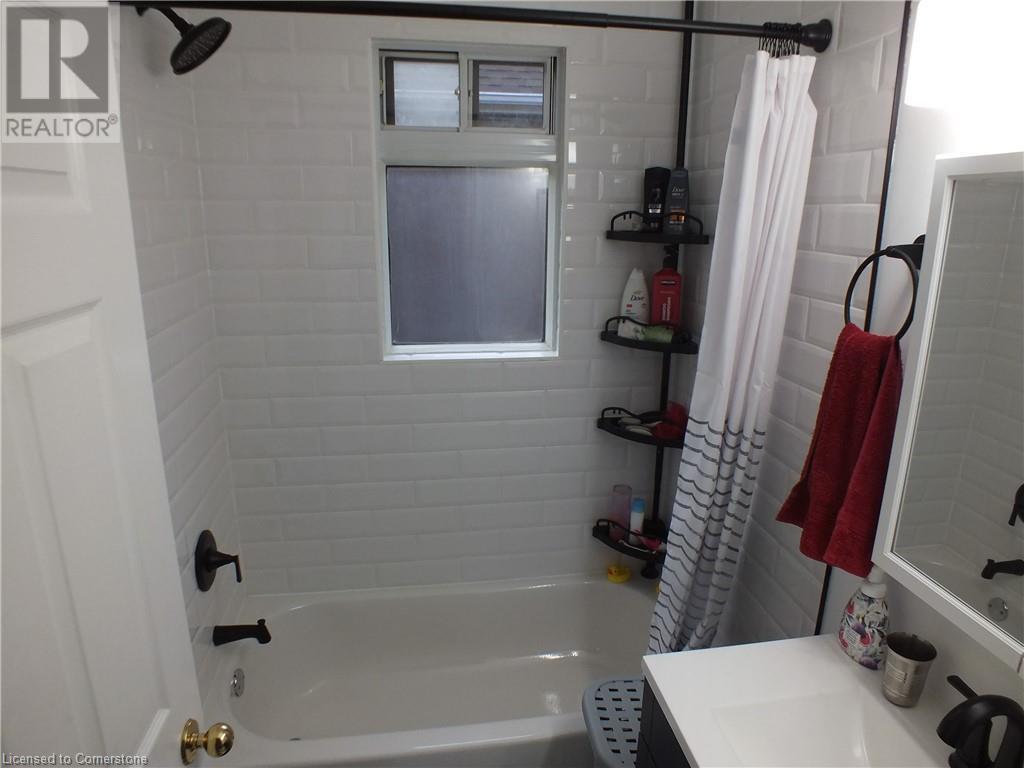- Home
- Services
- Homes For Sale Property Listings
- Neighbourhood
- Reviews
- Downloads
- Blog
- Contact
- Trusted Partners
101 Albany Avenue Hamilton, Ontario L8H 2H4
2 Bedroom
1 Bathroom
1100 sqft
Bungalow
Central Air Conditioning
Forced Air, Heat Pump
$549,000
Welcome to 101 Albany Avenue! This beautiful well maintained 2 bedroom brick bungalow located in a quiet neighborhood near shopping and easy access to highways. This warm home features an amazing 37.5x100 Lot with private side parking to accommodate 2 large vehicles, new roof 2022, furnace 2023, heat pump 2023. Bathroom has been newly renovated and all main flooring updated 2024 and so much more! The whole family can enjoy the cozy basement together or outside on your large patio area for great entertaining. The rear yard has endless possibilities for a workshop or secondary dwelling. Don't miss out on this opportunity to own your own oasis. (id:58671)
Property Details
| MLS® Number | 40692752 |
| Property Type | Single Family |
| AmenitiesNearBy | Schools, Shopping |
| EquipmentType | Water Heater |
| ParkingSpaceTotal | 2 |
| RentalEquipmentType | Water Heater |
Building
| BathroomTotal | 1 |
| BedroomsAboveGround | 2 |
| BedroomsTotal | 2 |
| Appliances | Dryer, Refrigerator, Stove, Water Meter, Washer, Microwave Built-in, Window Coverings |
| ArchitecturalStyle | Bungalow |
| BasementDevelopment | Finished |
| BasementType | Full (finished) |
| ConstructionStyleAttachment | Detached |
| CoolingType | Central Air Conditioning |
| ExteriorFinish | Brick |
| HeatingFuel | Natural Gas |
| HeatingType | Forced Air, Heat Pump |
| StoriesTotal | 1 |
| SizeInterior | 1100 Sqft |
| Type | House |
| UtilityWater | Municipal Water |
Land
| Acreage | No |
| LandAmenities | Schools, Shopping |
| Sewer | Municipal Sewage System |
| SizeDepth | 100 Ft |
| SizeFrontage | 38 Ft |
| SizeTotalText | Under 1/2 Acre |
| ZoningDescription | C |
Rooms
| Level | Type | Length | Width | Dimensions |
|---|---|---|---|---|
| Basement | Workshop | 10' x 6'8'' | ||
| Basement | Games Room | 12'6'' x 8' | ||
| Basement | Bonus Room | 4'4'' x 7'8'' | ||
| Basement | Laundry Room | 8'9'' x 7'11'' | ||
| Basement | Family Room | 25'0'' x 11'0'' | ||
| Main Level | 4pc Bathroom | 6' x 6'6'' | ||
| Main Level | Bedroom | 9'3'' x 8'8'' | ||
| Main Level | Primary Bedroom | 12'0'' x 9'0'' | ||
| Main Level | Kitchen | 10'0'' x 9'0'' | ||
| Main Level | Living Room/dining Room | 20'5'' x 10'0'' |
Utilities
| Cable | Available |
| Electricity | Available |
| Natural Gas | Available |
https://www.realtor.ca/real-estate/27841314/101-albany-avenue-hamilton
Interested?
Contact us for more information




























