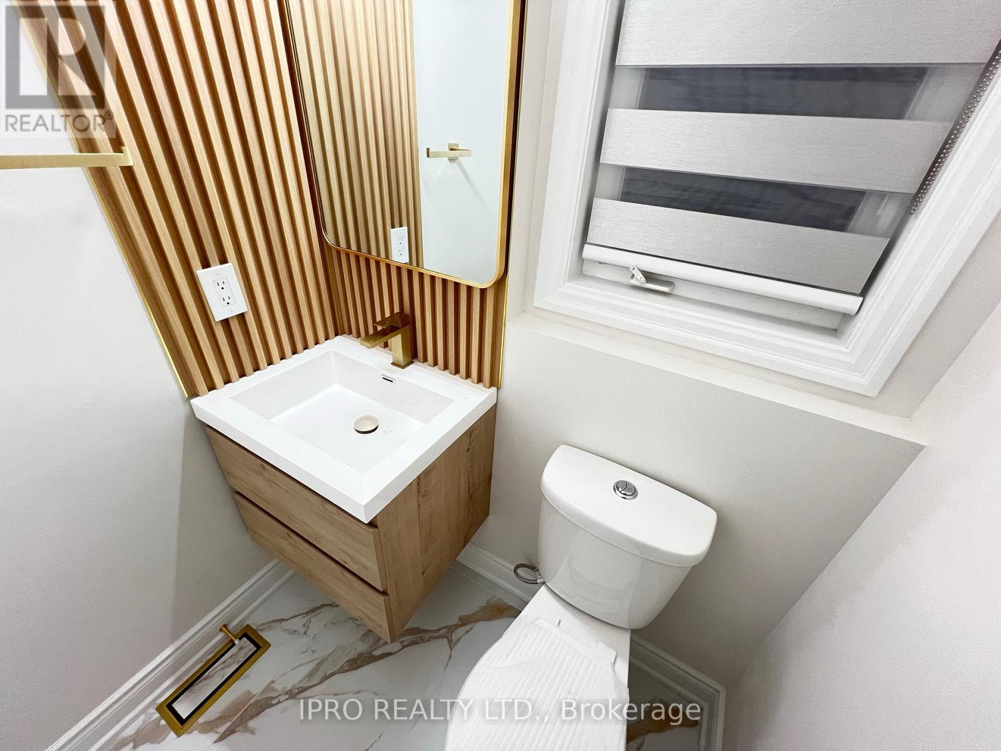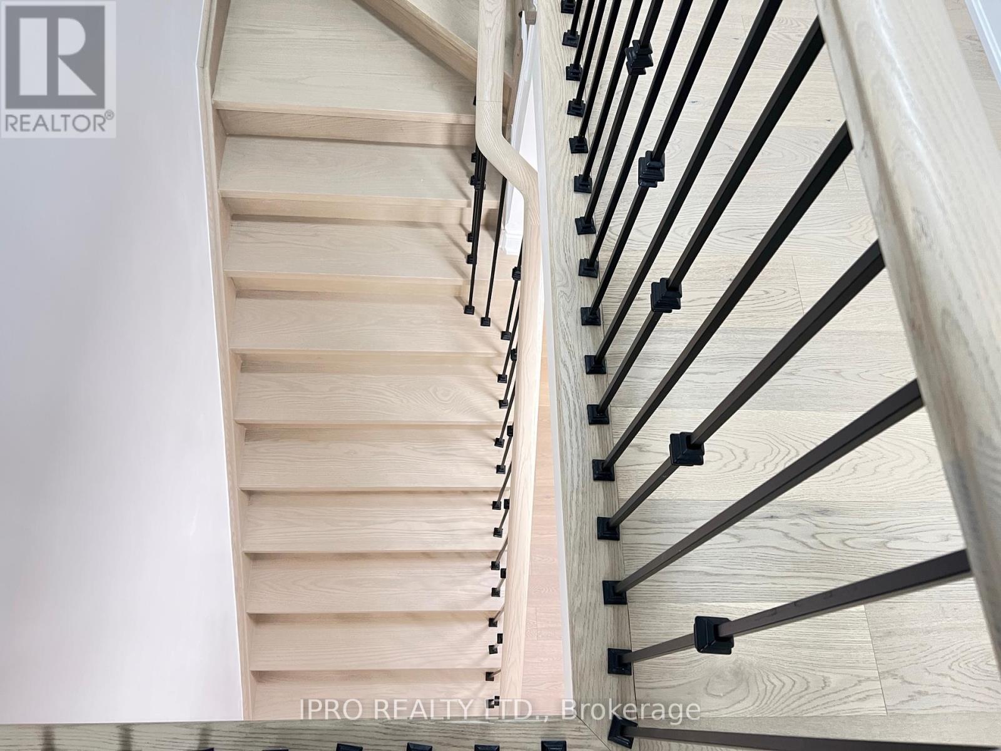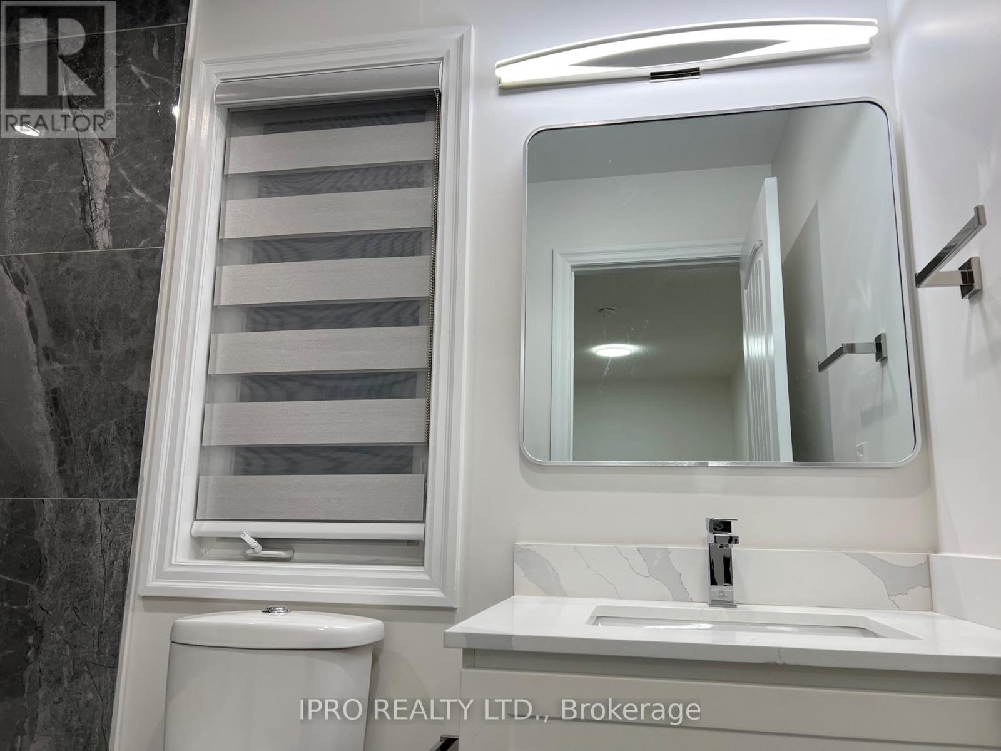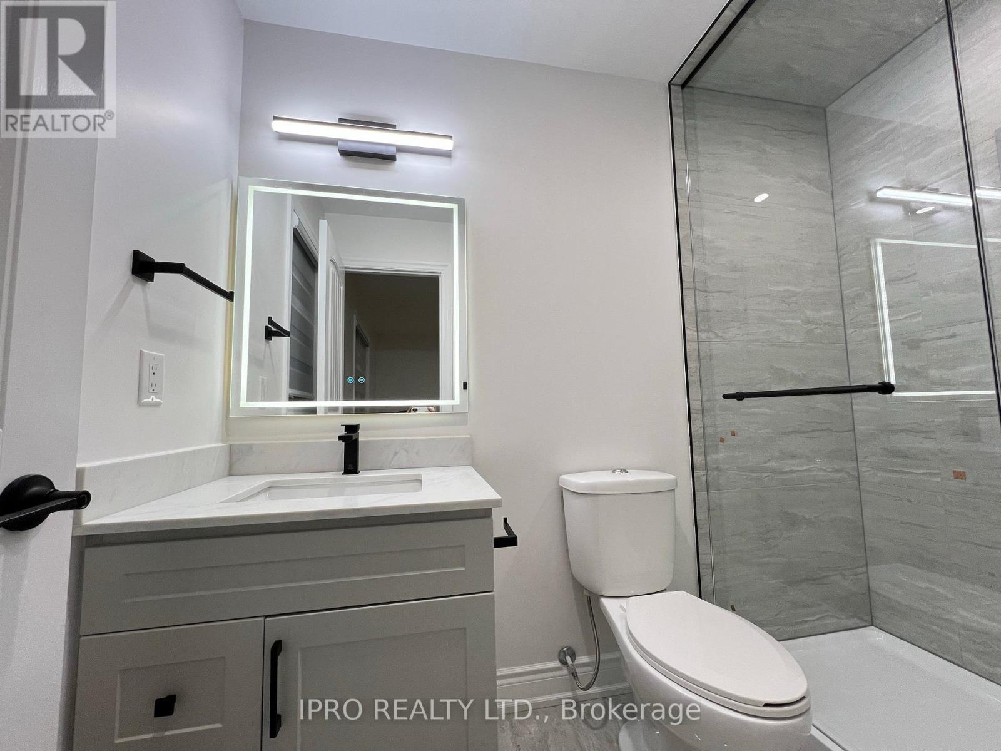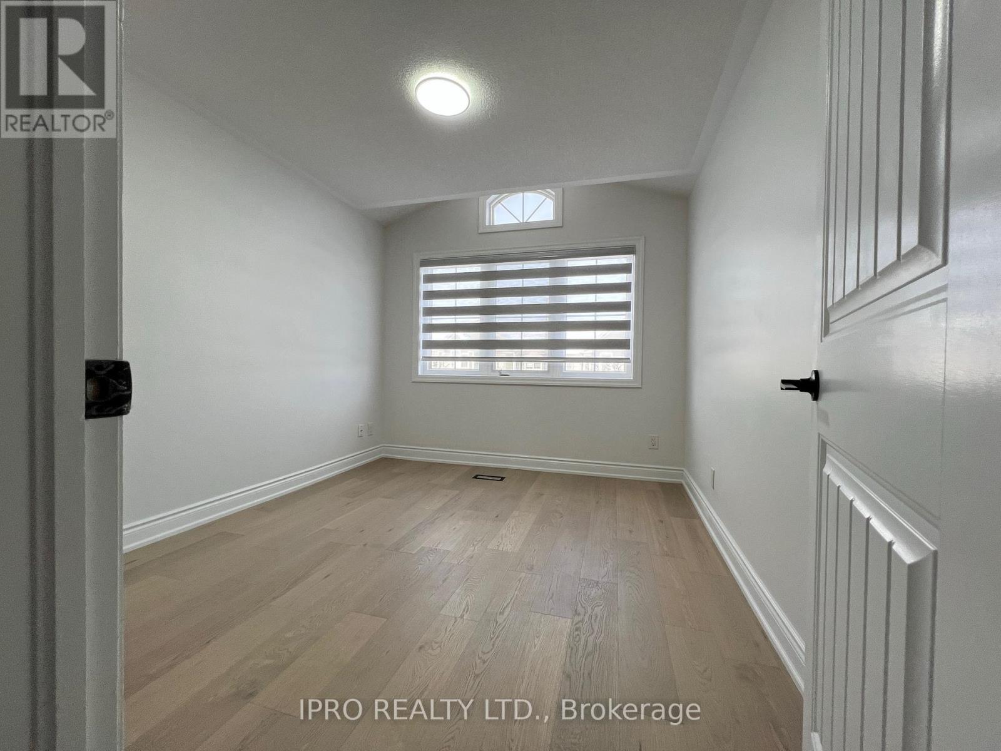- Home
- Services
- Homes For Sale Property Listings
- Neighbourhood
- Reviews
- Downloads
- Blog
- Contact
- Trusted Partners
102 Kendall Drive Milton, Ontario L9T 0R5
3 Bedroom
6 Bathroom
Central Air Conditioning
Forced Air
$939,000
Welcome to this beautifully renovated freehold end- unit townhouse , perfectly blending modern luxury with timeless charm. Situated within walking distance of Miltons historic downtown, this property offers the convenience of urban living while nestled in a family friendly neighbourhood. From the moment you arrive , the attention to detail is evident. A stunning stamped concrete walkway welcomes you , leading to a private backyard with a concrete patio. Inside , no expense was spared all new appliances . This home truly has it all come and see it yourself - functional design, a prime location and ready to move-in-ready appeal. (id:58671)
Property Details
| MLS® Number | W11901123 |
| Property Type | Single Family |
| Community Name | 1036 - SC Scott |
| ParkingSpaceTotal | 1 |
Building
| BathroomTotal | 6 |
| BedroomsAboveGround | 3 |
| BedroomsTotal | 3 |
| Appliances | Water Softener, Dishwasher, Dryer, Refrigerator, Stove, Washer |
| BasementDevelopment | Unfinished |
| BasementType | N/a (unfinished) |
| ConstructionStyleAttachment | Attached |
| CoolingType | Central Air Conditioning |
| ExteriorFinish | Brick |
| FoundationType | Concrete |
| HalfBathTotal | 1 |
| HeatingFuel | Natural Gas |
| HeatingType | Forced Air |
| StoriesTotal | 2 |
| Type | Row / Townhouse |
| UtilityWater | Municipal Water |
Parking
| Attached Garage |
Land
| Acreage | No |
| Sewer | Sanitary Sewer |
| SizeDepth | 89 Ft ,10 In |
| SizeFrontage | 25 Ft ,5 In |
| SizeIrregular | 25.43 X 89.9 Ft |
| SizeTotalText | 25.43 X 89.9 Ft |
Rooms
| Level | Type | Length | Width | Dimensions |
|---|---|---|---|---|
| Second Level | Primary Bedroom | 4.87 m | 4.44 m | 4.87 m x 4.44 m |
| Second Level | Bedroom 2 | 3.55 m | 2.99 m | 3.55 m x 2.99 m |
| Second Level | Bedroom 3 | 3.17 m | 2.99 m | 3.17 m x 2.99 m |
| Main Level | Living Room | 3.55 m | 3.32 m | 3.55 m x 3.32 m |
| Main Level | Dining Room | 3.55 m | 3.32 m | 3.55 m x 3.32 m |
| Main Level | Kitchen | 2.61 m | 2.43 m | 2.61 m x 2.43 m |
| Main Level | Eating Area | 2.61 m | 2.43 m | 2.61 m x 2.43 m |
https://www.realtor.ca/real-estate/27754986/102-kendall-drive-milton-1036-sc-scott-1036-sc-scott
Interested?
Contact us for more information




