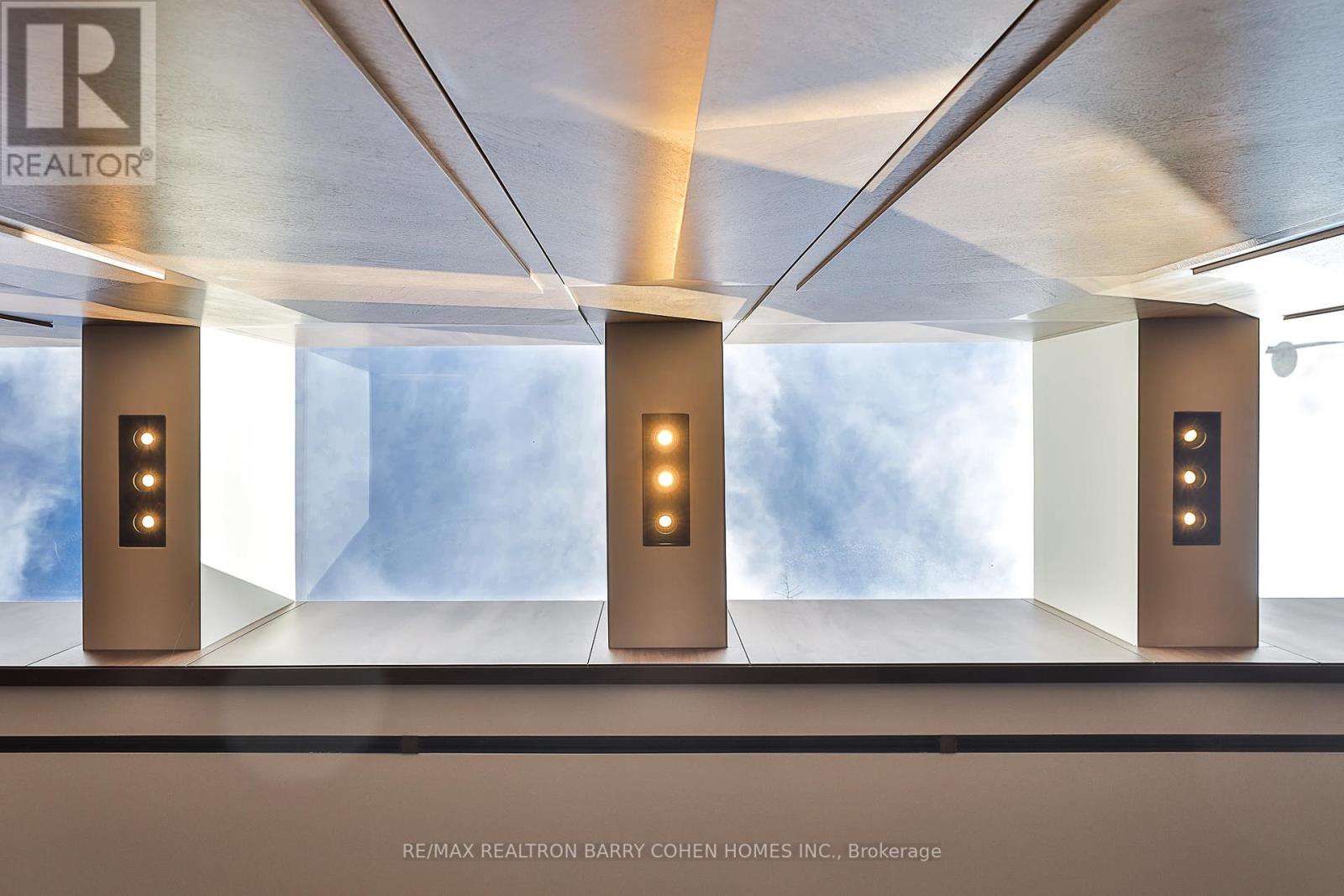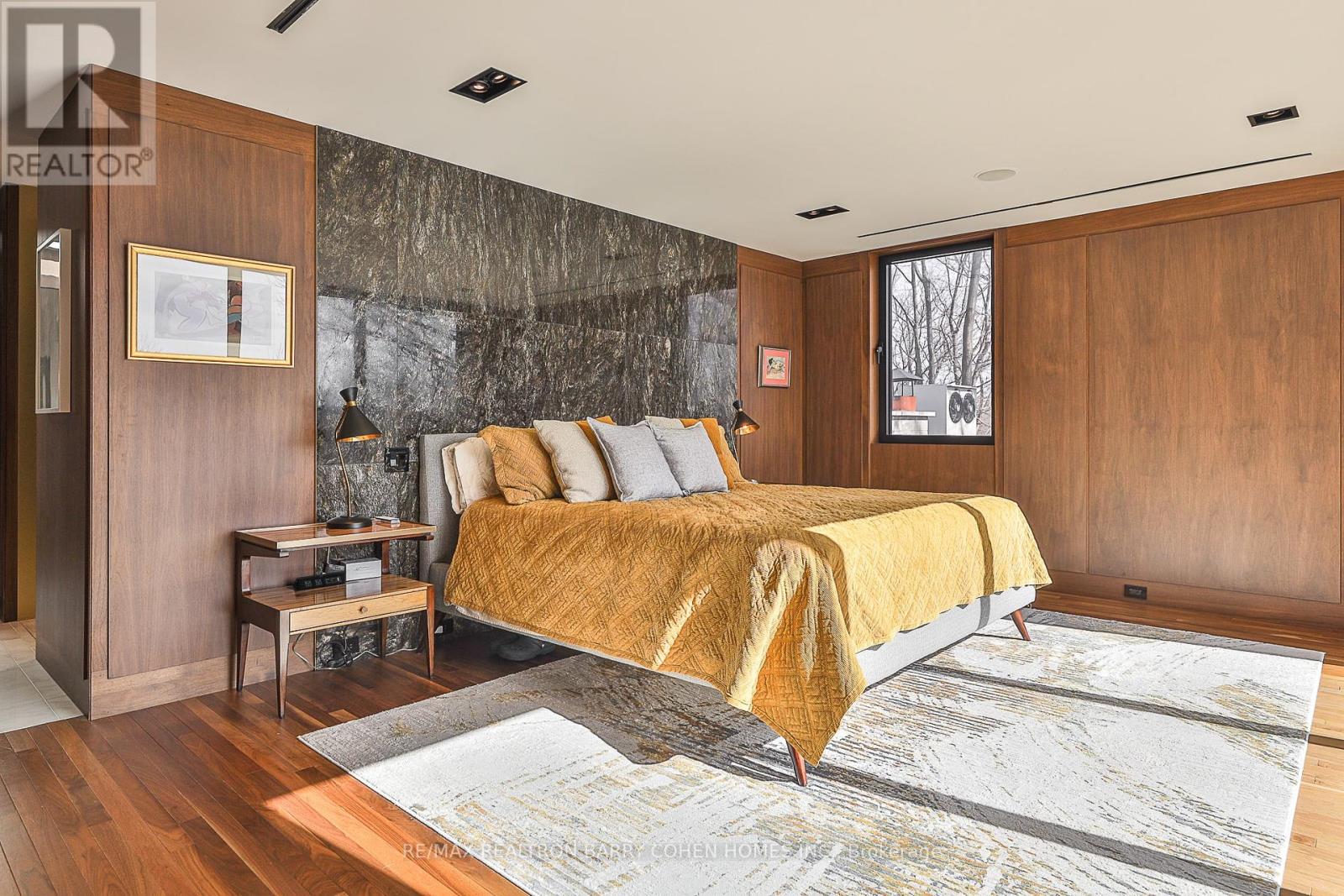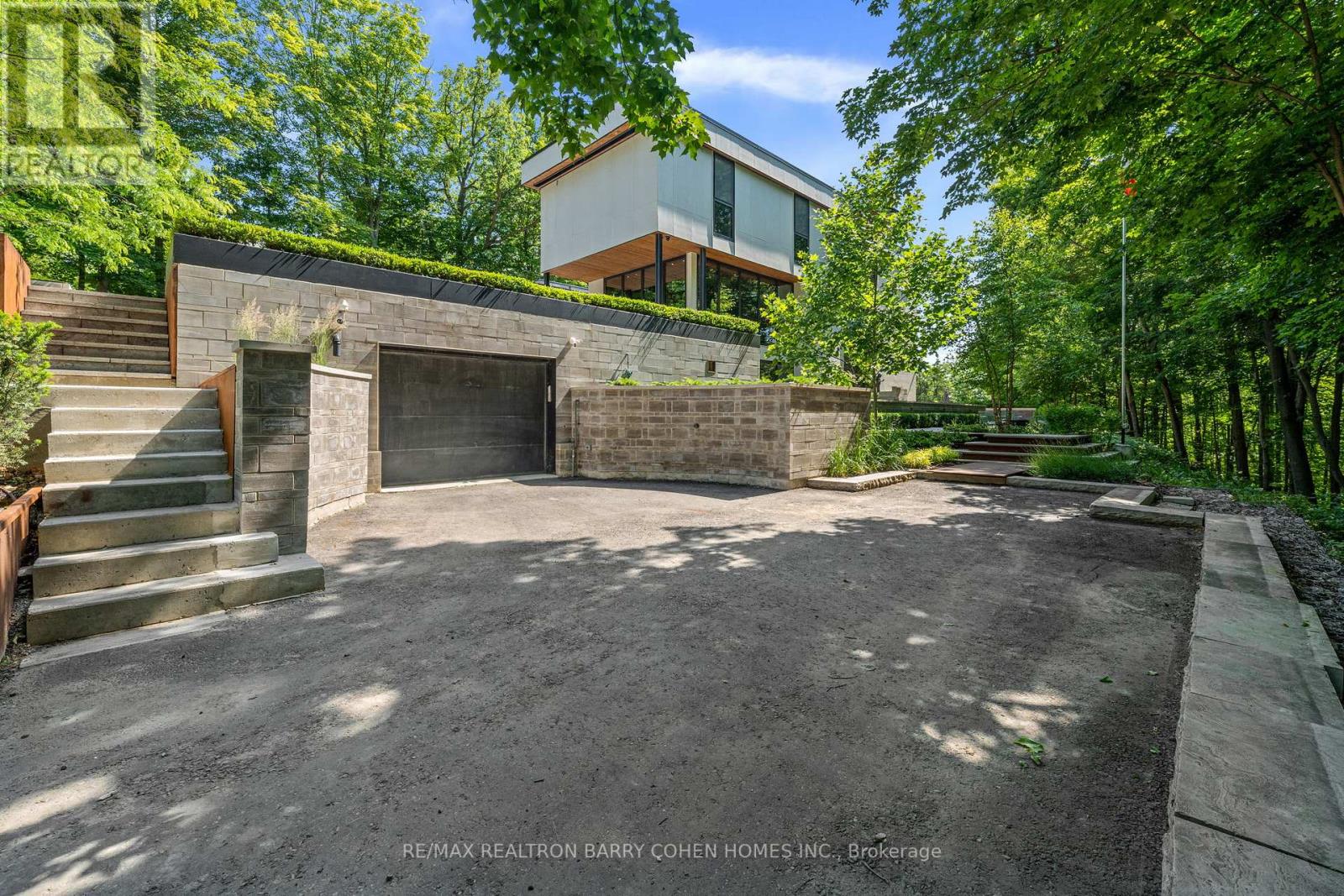- Home
- Services
- Homes For Sale Property Listings
- Neighbourhood
- Reviews
- Downloads
- Blog
- Contact
- Trusted Partners
10320 Pine Valley Drive Vaughan, Ontario L3L 0B3
4 Bedroom
4 Bathroom
Fireplace
Inground Pool
Central Air Conditioning
Other
Acreage
$6,995,000
The Woodland House Residence. Designed By Renowned Frankfranco Architects, Winner Of The 2024 International Architizer Award. Architecturally Significant Contemporary Masterpiece On Over 2 Acres. The Perfect Blend Of Art Deco And Mid Century Modern Design. Recently Featured In The Globe And Mail! Perched Atop Most Picturesque Hill Landscape Overlooking Lush Trees, Valley And Ravine Vistas And On Most Prized Pine Valley Dr. Architects Own! The Utmost In Timeless Lux. Appointments. Grand Princ. Rooms W/Panelled Walls, Granite Accents And Towering Floor-Ceiling Windows. Lush In Mature Landscape W/Oversized Covered Terr, Outdoor Kitchen W/Pizza Oven, Oasis Pool And Cabana W/Kitchenette. **** EXTRAS **** Sec Sys W/Cams.Bispkrs.Cvac.Pool Equip.Elfs.Win.Covs.Auto Blinds.Htd Flrs On Most Of Main&L/L.Snow Melt On Front Drive.4Car Garage & 2Car Carport.Appl:Wolf Gas Range, Thermador F/F, Bosch Dw, 2Marvel Bar Fridge, Whirlpool W/D, Kitchenaid Dw (id:58671)
Property Details
| MLS® Number | N9308381 |
| Property Type | Single Family |
| Community Name | Vellore Village |
| ParkingSpaceTotal | 16 |
| PoolType | Inground Pool |
Building
| BathroomTotal | 4 |
| BedroomsAboveGround | 4 |
| BedroomsTotal | 4 |
| Appliances | Central Vacuum |
| BasementDevelopment | Finished |
| BasementFeatures | Walk Out |
| BasementType | N/a (finished) |
| ConstructionStyleAttachment | Detached |
| CoolingType | Central Air Conditioning |
| ExteriorFinish | Stone |
| FireplacePresent | Yes |
| FlooringType | Carpeted, Hardwood |
| FoundationType | Poured Concrete |
| HalfBathTotal | 1 |
| HeatingFuel | Propane |
| HeatingType | Other |
| StoriesTotal | 2 |
| Type | House |
Parking
| Garage |
Land
| Acreage | Yes |
| Sewer | Septic System |
| SizeDepth | 482 Ft ,7 In |
| SizeFrontage | 184 Ft ,1 In |
| SizeIrregular | 184.13 X 482.6 Ft |
| SizeTotalText | 184.13 X 482.6 Ft|2 - 4.99 Acres |
Rooms
| Level | Type | Length | Width | Dimensions |
|---|---|---|---|---|
| Second Level | Primary Bedroom | 6.09 m | 3.93 m | 6.09 m x 3.93 m |
| Second Level | Bedroom 3 | 3.26 m | 3.98 m | 3.26 m x 3.98 m |
| Second Level | Bedroom 4 | 3.2 m | 3.98 m | 3.2 m x 3.98 m |
| Lower Level | Games Room | 4.7 m | 4.31 m | 4.7 m x 4.31 m |
| Lower Level | Recreational, Games Room | 6.22 m | 3.99 m | 6.22 m x 3.99 m |
| Lower Level | Exercise Room | 8.17 m | 4.47 m | 8.17 m x 4.47 m |
| Main Level | Living Room | 6.19 m | 5.43 m | 6.19 m x 5.43 m |
| Main Level | Dining Room | 4.72 m | 4.87 m | 4.72 m x 4.87 m |
| Main Level | Kitchen | 6.13 m | 4.29 m | 6.13 m x 4.29 m |
| Main Level | Library | 3.6 m | 4 m | 3.6 m x 4 m |
| Main Level | Office | 6.35 m | 4.81 m | 6.35 m x 4.81 m |
| Main Level | Bedroom 2 | 3.05 m | 3.76 m | 3.05 m x 3.76 m |
Interested?
Contact us for more information


































