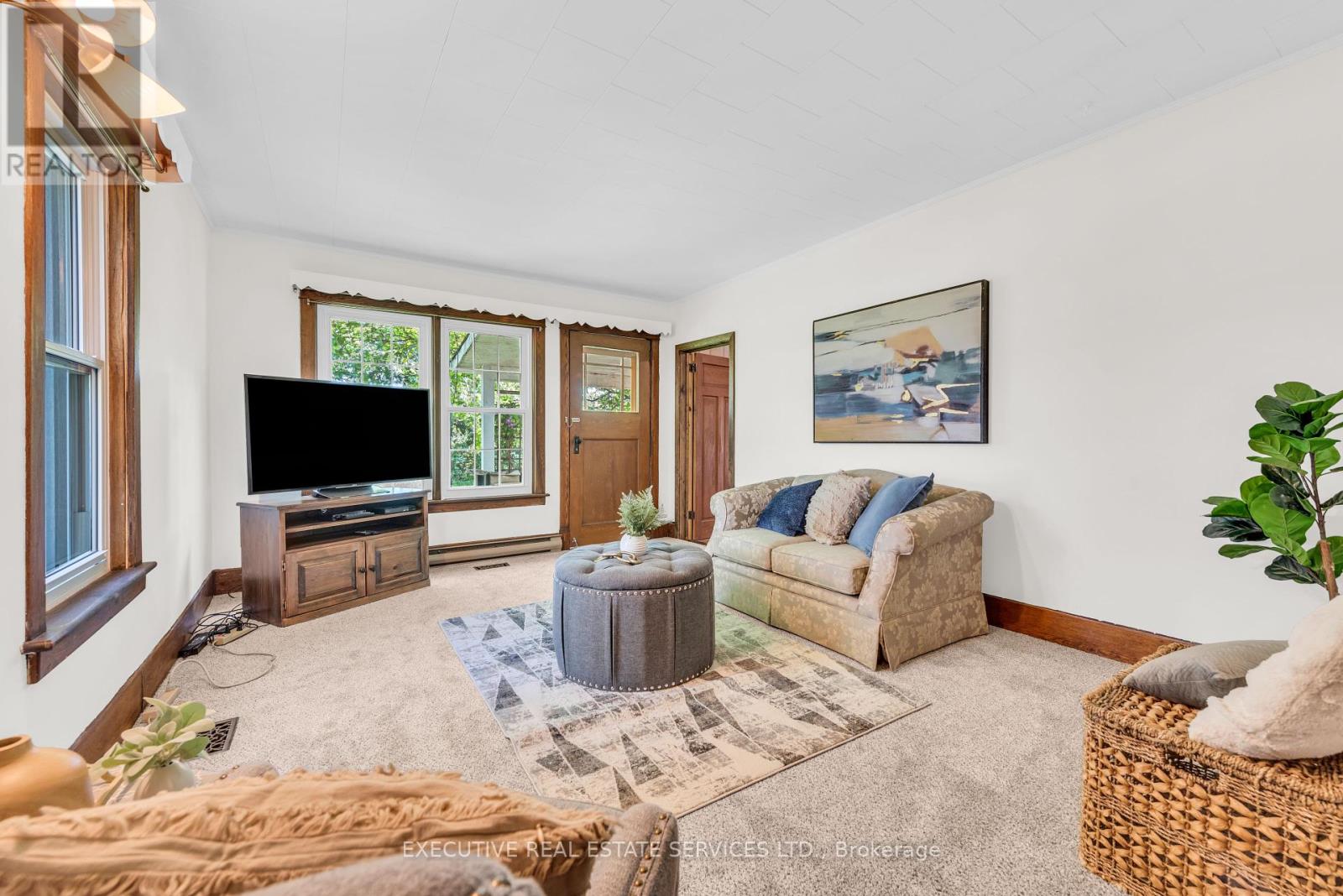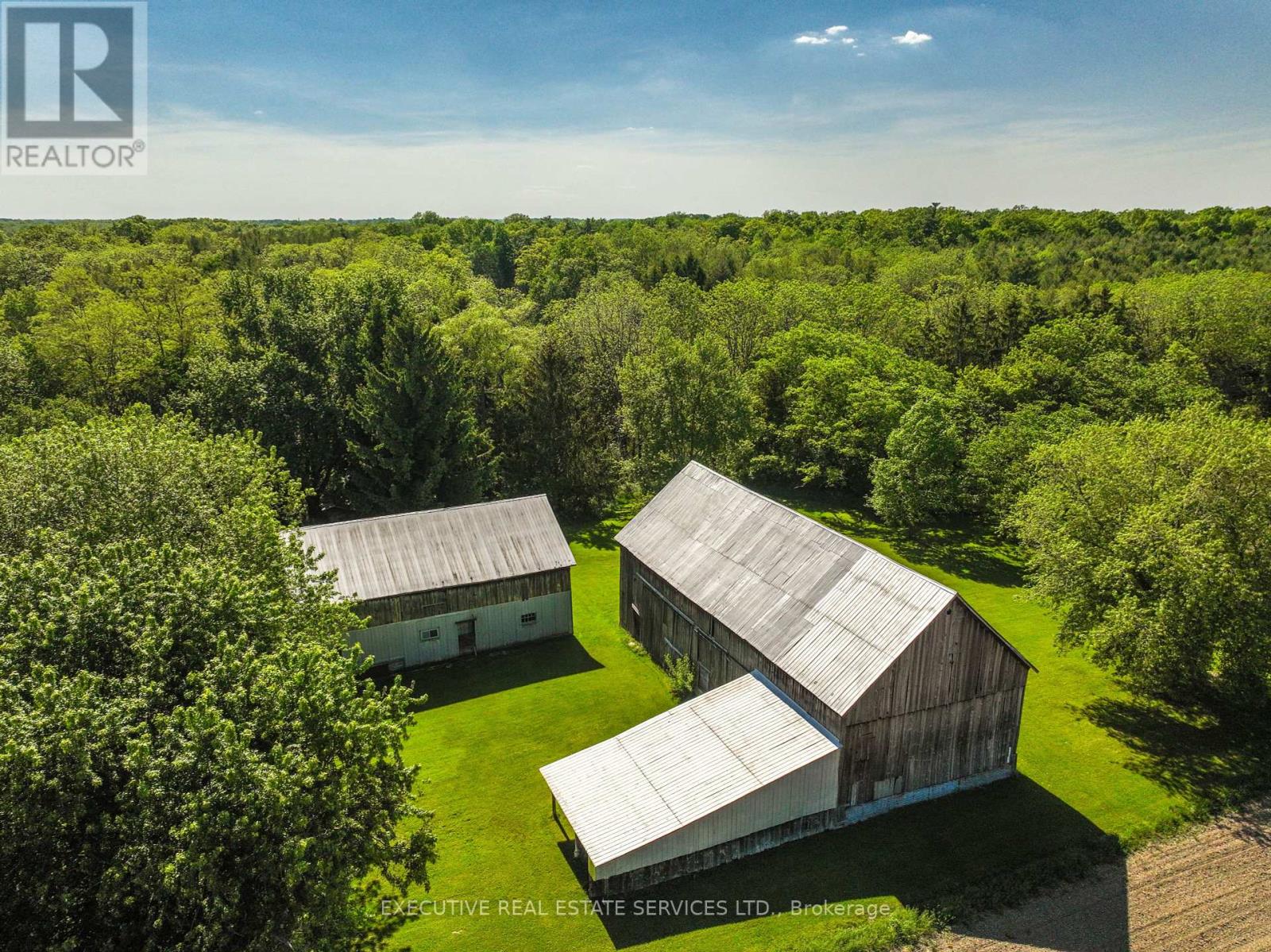- Home
- Services
- Homes For Sale Property Listings
- Neighbourhood
- Reviews
- Downloads
- Blog
- Contact
- Trusted Partners
1045 St. Johns Road N Norfolk, Ontario N0A 1N1
6 Bedroom
2 Bathroom
Fireplace
Central Air Conditioning
Forced Air
$1,899,999
Breathtaking 99.83 Ac multi-purpose farm property located in SE Norfolk County - 50 min/Hamilton - btwn Simcoe & Port Dover. Incs 2 stry duplex-style century home (1900) nestled among pines & hardwoods overlooking farm fields & forest. This ""Country Estate"" offers 3452sf living area ftrs beautifully preserved period wood-work incs 2212 sf 3 bedroom/1 bath orig. section + 1240 sf 3 bedroom/1bath/garage N-side addition. Part basement houses cistern & 2 n/g furnaces (AC in addition). 2 rustic barns are situated ideal distance down lane. Aprx. 55ac of fence-row free fertile Beverley soil - Vendor indicates workable acreage can increased by 15-20 ac by cleaning grown-in scrub/tree lines. Ideal multi-generational venue! (id:58671)
Property Details
| MLS® Number | X10256708 |
| Property Type | Single Family |
| Community Name | Norfolk |
| Features | In-law Suite |
| ParkingSpaceTotal | 11 |
Building
| BathroomTotal | 2 |
| BedroomsAboveGround | 6 |
| BedroomsTotal | 6 |
| Appliances | Garage Door Opener Remote(s) |
| BasementDevelopment | Partially Finished |
| BasementType | N/a (partially Finished) |
| ConstructionStyleAttachment | Detached |
| CoolingType | Central Air Conditioning |
| ExteriorFinish | Vinyl Siding, Shingles |
| FireplacePresent | Yes |
| FoundationType | Stone |
| HeatingFuel | Natural Gas |
| HeatingType | Forced Air |
| StoriesTotal | 2 |
| Type | House |
Parking
| Attached Garage |
Land
| Acreage | No |
| Sewer | Septic System |
| SizeFrontage | 99.83 M |
| SizeIrregular | 99.83 Acre |
| SizeTotalText | 99.83 Acre |
Rooms
| Level | Type | Length | Width | Dimensions |
|---|---|---|---|---|
| Second Level | Bedroom | 3.76 m | 3.56 m | 3.76 m x 3.56 m |
| Second Level | Bedroom | 2.84 m | 4.67 m | 2.84 m x 4.67 m |
| Second Level | Bedroom | 4.34 m | 2.82 m | 4.34 m x 2.82 m |
| Second Level | Bedroom | 4.32 m | 4.67 m | 4.32 m x 4.67 m |
| Second Level | Bedroom | 2.49 m | 3.68 m | 2.49 m x 3.68 m |
| Third Level | Other | 11.73 m | 8 m | 11.73 m x 8 m |
| Main Level | Bathroom | 2.77 m | 1.65 m | 2.77 m x 1.65 m |
| Main Level | Kitchen | 4.17 m | 4.72 m | 4.17 m x 4.72 m |
| Main Level | Sunroom | 3.66 m | 2.44 m | 3.66 m x 2.44 m |
| Main Level | Living Room | 4.78 m | 3.76 m | 4.78 m x 3.76 m |
| Main Level | Dining Room | 3.12 m | 4.27 m | 3.12 m x 4.27 m |
| Main Level | Bathroom | 4.6 m | 1.75 m | 4.6 m x 1.75 m |
https://www.realtor.ca/real-estate/27605455/1045-st-johns-road-n-norfolk-norfolk
Interested?
Contact us for more information










































