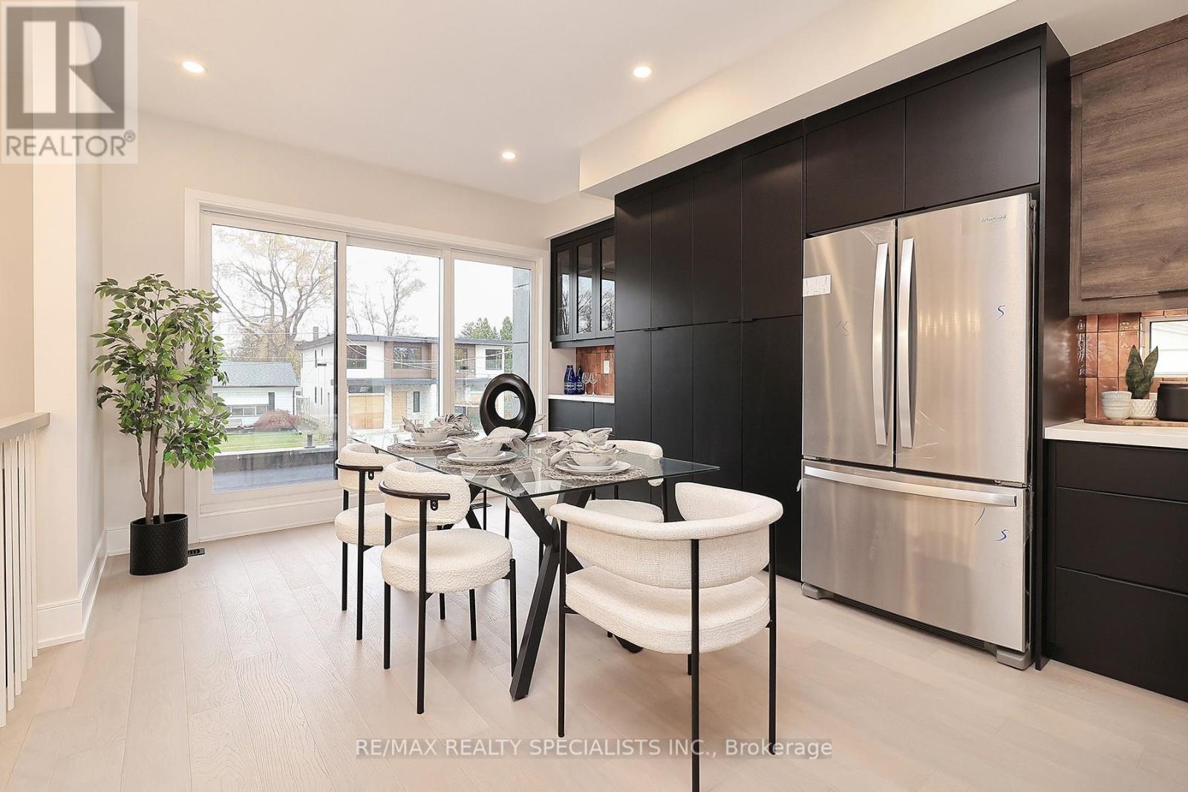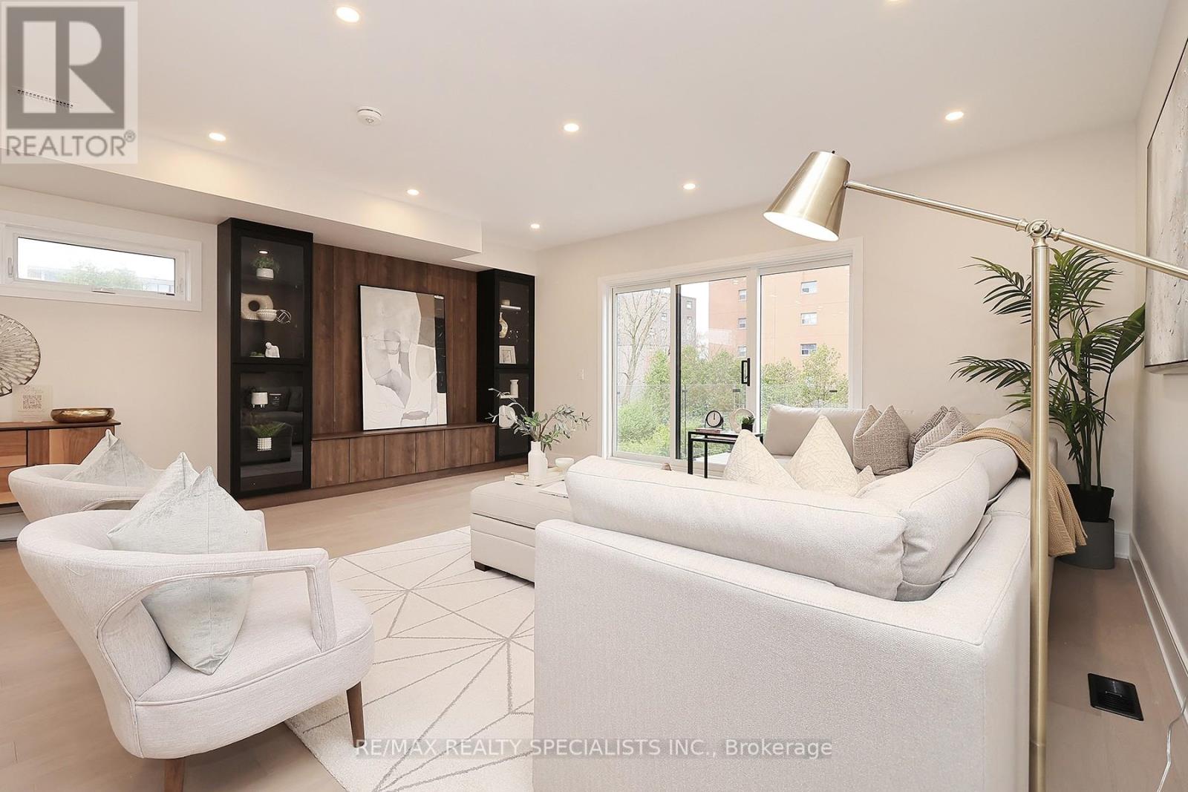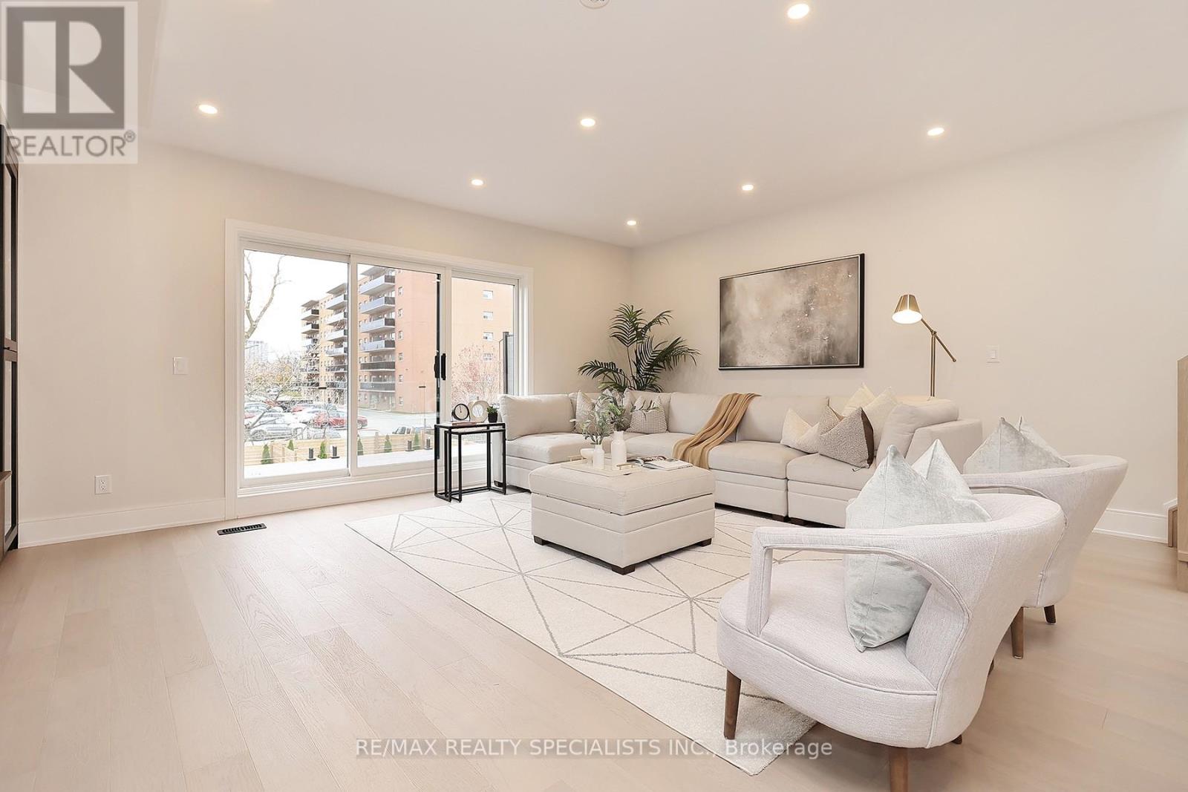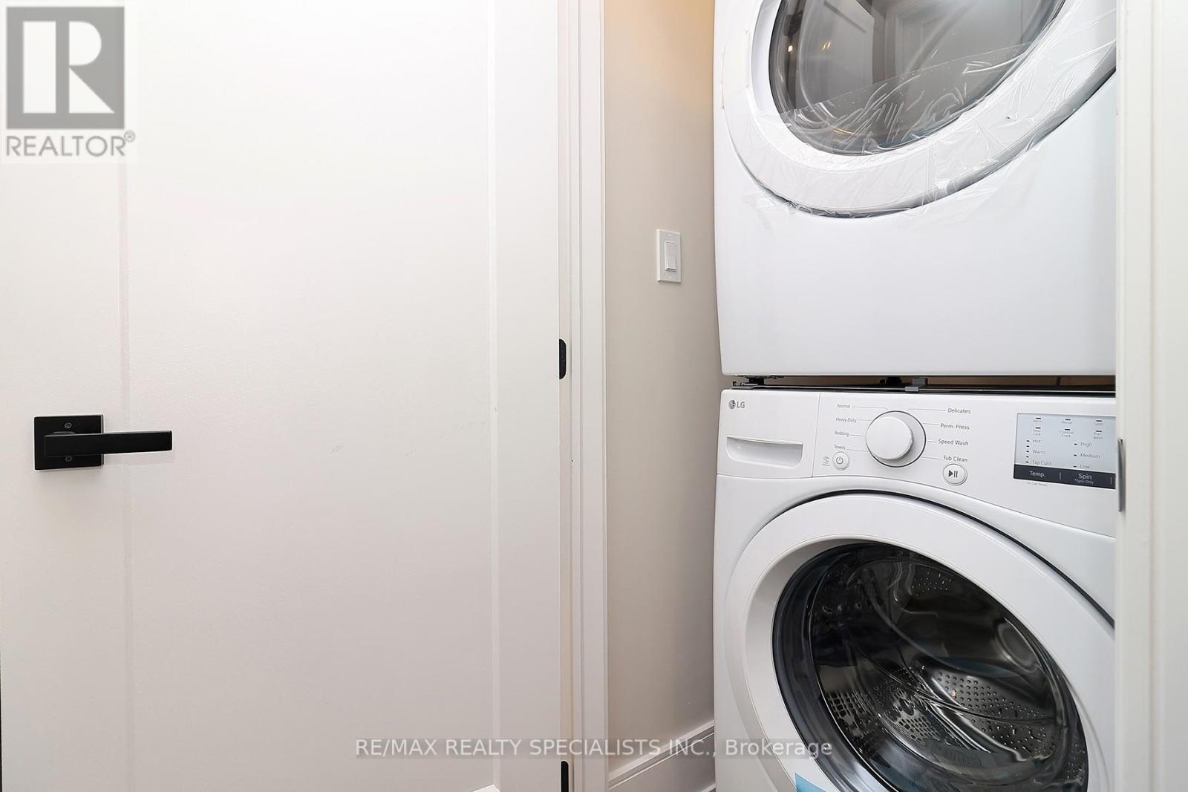- Home
- Services
- Homes For Sale Property Listings
- Neighbourhood
- Reviews
- Downloads
- Blog
- Contact
- Trusted Partners
1046 Roosevelt Road Mississauga, Ontario L5G 3Y8
5 Bedroom
6 Bathroom
Central Air Conditioning
Forced Air
$2,100,000
Nestled in the prestigious Lakeview community, this meticulously designed home offers a perfect blend of luxury, comfort, and modern living. With 4+1 bedrooms and 6 bathrooms, this spacious residence is tailored to meet the needs of a growing family or those seeking additional living space. Upon entering, you'll be welcomed by an open-concept main floor, where the chef-inspired kitchen shines with new stainless-steel appliances, stylish pendant lighting, sleek quartz countertops, and gleaming hardwood floors that add warmth throughout the space. The expansive living room is truly the heart of the home, offering ample space for entertaining and relaxing, while large windows and a walkout to the backyard deck allow for seamless indoor-outdoor living. The beautifully landscaped deep lot provides the perfect backdrop for enjoying summer evenings or hosting family gatherings. Upstairs, the serene primary bedroom provides a peaceful retreat, complete with a luxurious Ensuite bathroom for ultimate relaxation. Down the hallway, three stunning skylights flood the space with natural light, enhancing the airy ambiance as you pass by another beautifully designed bedroom with its own well-appointed Ensuite. The remaining two bedrooms are equally impressive, offering spacious comfort ideal for a growing family. The finished lower level adds even more versatility to this home. The legally finished basement apartment can be perfect for guests, a separate in-law or nanny suite, or help with your mortgage by offering potential rental income. The space includes a generous bedroom, a large open concept living area with a fully functional kitchen and its own separate laundry. With its functional layout, high-end finishes, and the option of rental income or extra living space in the basement, this home is a perfect choice for modern living in one of the most desirable neighborhoods. (id:58671)
Property Details
| MLS® Number | W10430819 |
| Property Type | Single Family |
| Community Name | Lakeview |
| ParkingSpaceTotal | 3 |
Building
| BathroomTotal | 6 |
| BedroomsAboveGround | 4 |
| BedroomsBelowGround | 1 |
| BedroomsTotal | 5 |
| BasementDevelopment | Finished |
| BasementFeatures | Apartment In Basement |
| BasementType | N/a (finished) |
| ConstructionStyleAttachment | Semi-detached |
| CoolingType | Central Air Conditioning |
| ExteriorFinish | Brick, Stucco |
| FoundationType | Poured Concrete |
| HalfBathTotal | 2 |
| HeatingFuel | Natural Gas |
| HeatingType | Forced Air |
| StoriesTotal | 3 |
| Type | House |
| UtilityWater | Municipal Water |
Parking
| Garage |
Land
| Acreage | No |
| Sewer | Sanitary Sewer |
| SizeDepth | 168 Ft |
| SizeFrontage | 25 Ft |
| SizeIrregular | 25 X 168 Ft |
| SizeTotalText | 25 X 168 Ft |
Rooms
| Level | Type | Length | Width | Dimensions |
|---|---|---|---|---|
| Lower Level | Living Room | 3.2 m | 5.6 m | 3.2 m x 5.6 m |
| Lower Level | Bedroom | 3.4 m | 3 m | 3.4 m x 3 m |
| Main Level | Family Room | 9.1 m | 5.8 m | 9.1 m x 5.8 m |
| Main Level | Kitchen | 9.1 m | 5.8 m | 9.1 m x 5.8 m |
| Main Level | Dining Room | 5.3 m | 3.6 m | 5.3 m x 3.6 m |
| Upper Level | Primary Bedroom | 4.1 m | 3.9 m | 4.1 m x 3.9 m |
| Upper Level | Bedroom 2 | 3.4 m | 3 m | 3.4 m x 3 m |
| Upper Level | Bedroom 3 | 3.5 m | 2.8 m | 3.5 m x 2.8 m |
| Upper Level | Bedroom 4 | 4 m | 2.7 m | 4 m x 2.7 m |
| Ground Level | Living Room | 8.8 m | 5.8 m | 8.8 m x 5.8 m |
https://www.realtor.ca/real-estate/27666192/1046-roosevelt-road-mississauga-lakeview-lakeview
Interested?
Contact us for more information










































