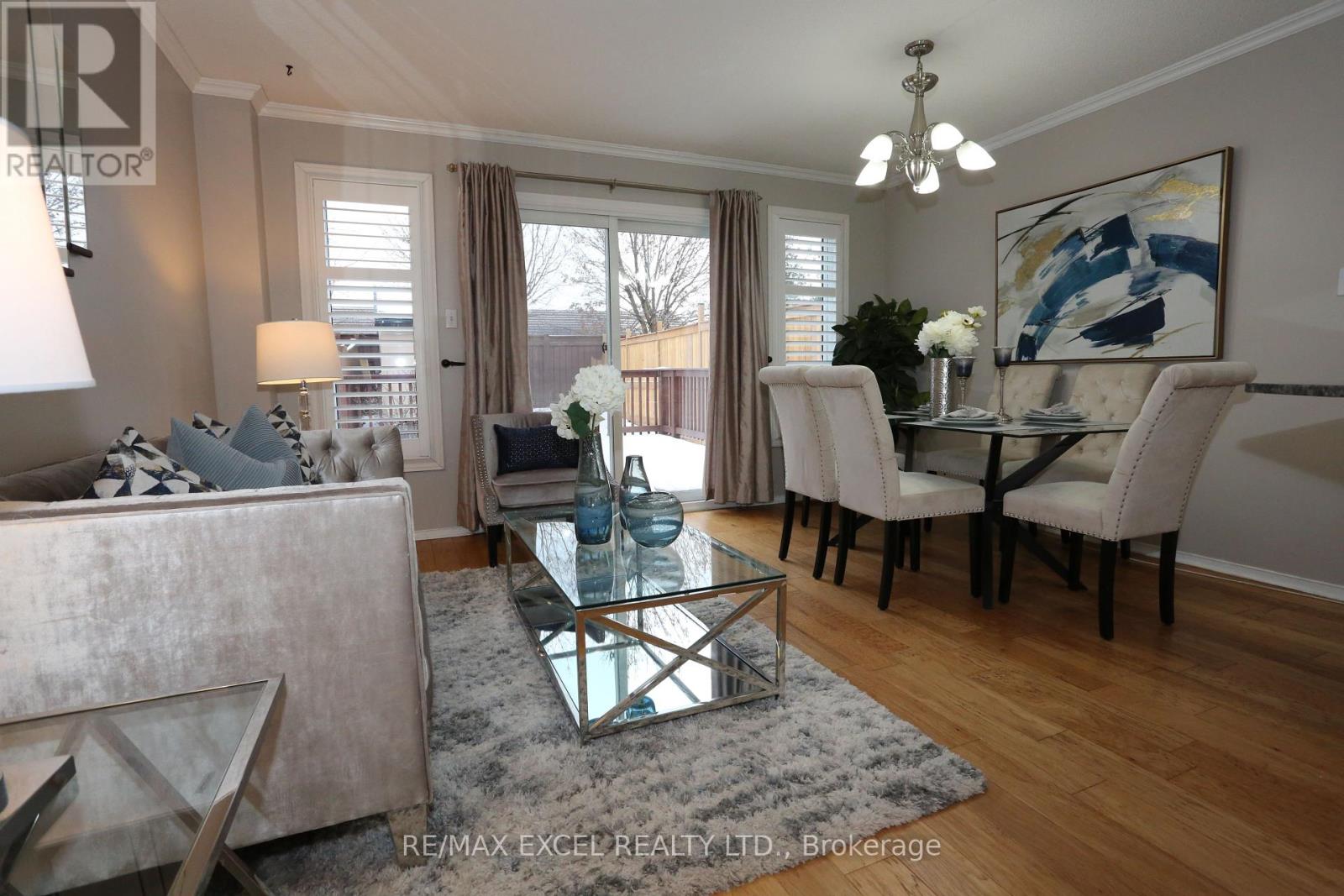- Home
- Services
- Homes For Sale Property Listings
- Neighbourhood
- Reviews
- Downloads
- Blog
- Contact
- Trusted Partners
1049 Foxglove Place Mississauga, Ontario L5V 2N5
3 Bedroom
3 Bathroom
Central Air Conditioning
Forced Air
$896,000
A Must See!! Stunning 3 Bedrooms + 1 Semi-detached Family Home that is in Move In Condition! Freehold Property with No Maintenance Fees. Great Location that is Close to Heartland Town Centre, Highway 401 & 403, Schools, Shopping Centre (Costco, Walmart - to name a few), BraeBen Golf Course. Finished Basement with Newly Finished Bedroom and Washroom WITH PERMITS (BP-9ALT 24309: Sept 2024). Many Other Recent Upgrades: Porch Enclosure, Hardwood Floor, Laminate Flooring, Shower, Roof Shingles, New Appliances in Kitchen and Good Sized Yard with Deck. Located in Prime Location with Ample Parking, Very Good Neighborhood and great curb appeal! Just Move In!! Don't Miss This Home with Exceptional Value!! (id:58671)
Open House
This property has open houses!
January
25
Saturday
Starts at:
2:00 pm
Ends at:4:00 pm
January
26
Sunday
Starts at:
2:00 pm
Ends at:4:00 pm
Property Details
| MLS® Number | W11932808 |
| Property Type | Single Family |
| Community Name | East Credit |
| AmenitiesNearBy | Park, Place Of Worship, Public Transit, Schools |
| ParkingSpaceTotal | 3 |
Building
| BathroomTotal | 3 |
| BedroomsAboveGround | 3 |
| BedroomsTotal | 3 |
| Appliances | Dishwasher, Dryer, Garage Door Opener, Refrigerator, Storage Shed, Stove, Washer, Window Coverings |
| BasementDevelopment | Finished |
| BasementType | N/a (finished) |
| ConstructionStyleAttachment | Semi-detached |
| CoolingType | Central Air Conditioning |
| ExteriorFinish | Brick |
| FlooringType | Ceramic, Hardwood, Laminate |
| HalfBathTotal | 1 |
| HeatingFuel | Natural Gas |
| HeatingType | Forced Air |
| StoriesTotal | 2 |
| Type | House |
| UtilityWater | Municipal Water |
Parking
| Attached Garage |
Land
| Acreage | No |
| LandAmenities | Park, Place Of Worship, Public Transit, Schools |
| Sewer | Sanitary Sewer |
| SizeDepth | 120 Ft ,5 In |
| SizeFrontage | 20 Ft |
| SizeIrregular | 20.04 X 120.43 Ft |
| SizeTotalText | 20.04 X 120.43 Ft |
Rooms
| Level | Type | Length | Width | Dimensions |
|---|---|---|---|---|
| Second Level | Primary Bedroom | 3.23 m | 3.75 m | 3.23 m x 3.75 m |
| Second Level | Bedroom 2 | 3.06 m | 2.36 m | 3.06 m x 2.36 m |
| Second Level | Bedroom 3 | 3 m | 3.23 m | 3 m x 3.23 m |
| Lower Level | Den | 1.62 m | 4.09 m | 1.62 m x 4.09 m |
| Lower Level | Bedroom 4 | 2.52 m | 3.08 m | 2.52 m x 3.08 m |
| Main Level | Kitchen | 2.61 m | 3.39 m | 2.61 m x 3.39 m |
| Main Level | Great Room | 4.41 m | 3.31 m | 4.41 m x 3.31 m |
| Main Level | Kitchen | 1.54 m | 2.37 m | 1.54 m x 2.37 m |
Utilities
| Cable | Available |
| Sewer | Installed |
https://www.realtor.ca/real-estate/27823751/1049-foxglove-place-mississauga-east-credit-east-credit
Interested?
Contact us for more information


























